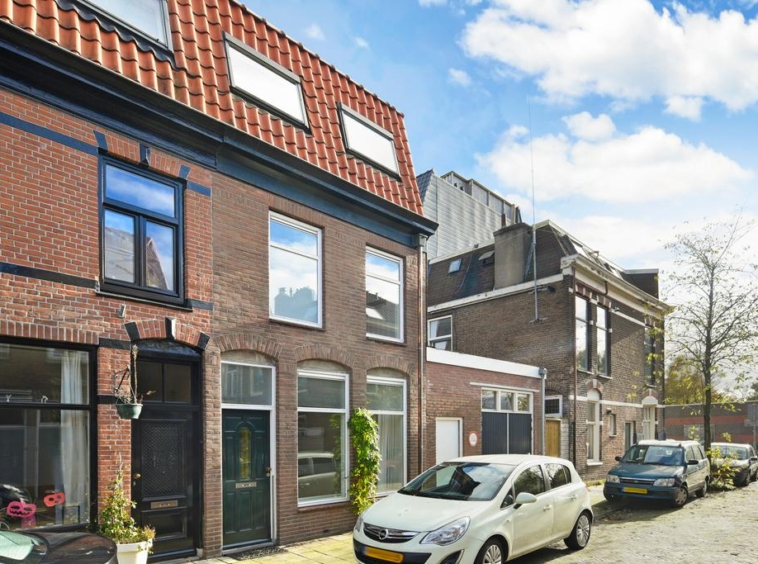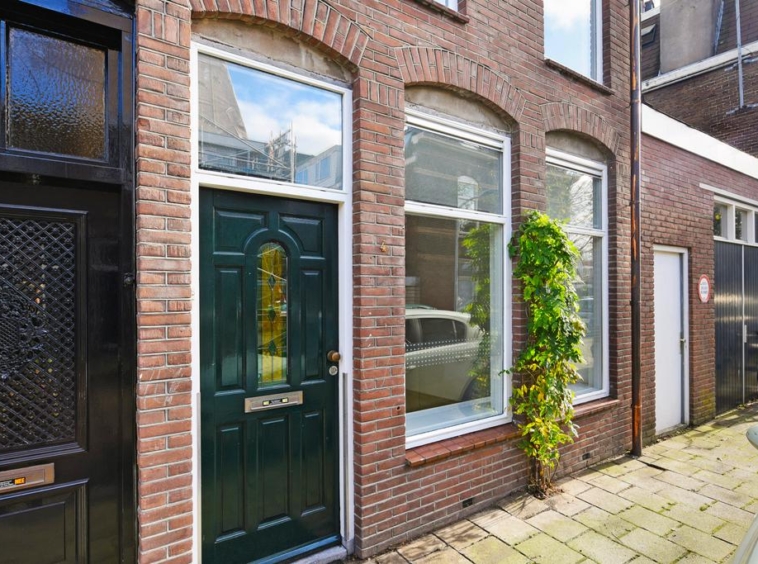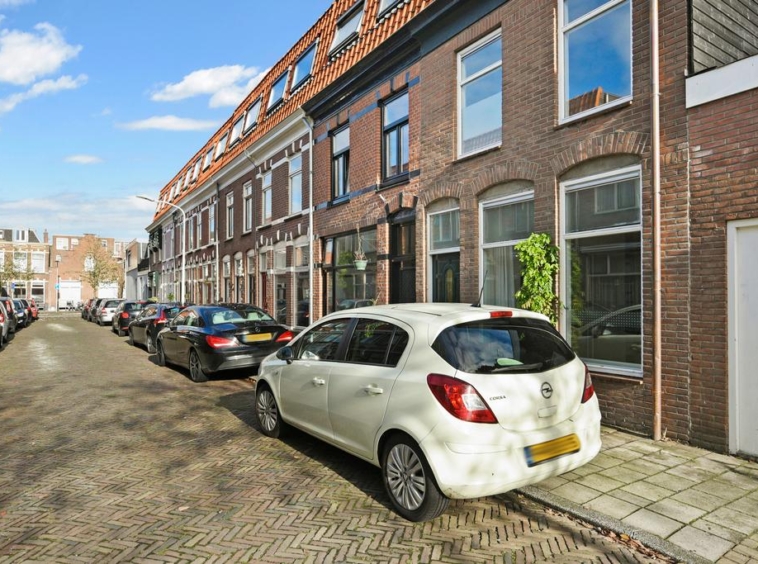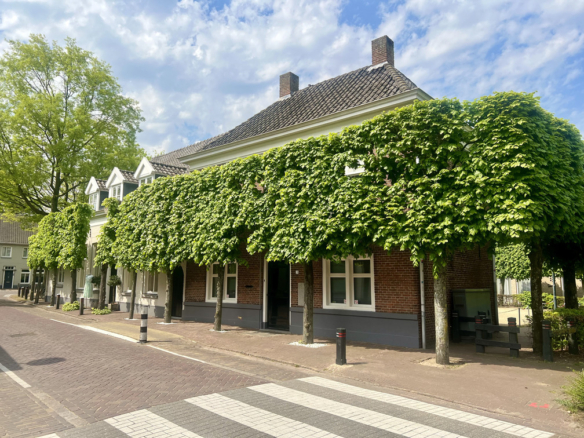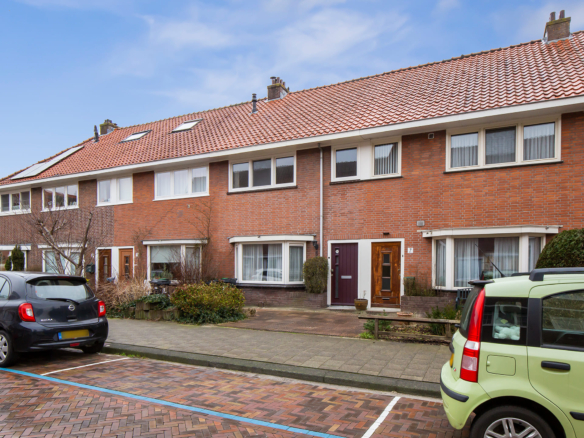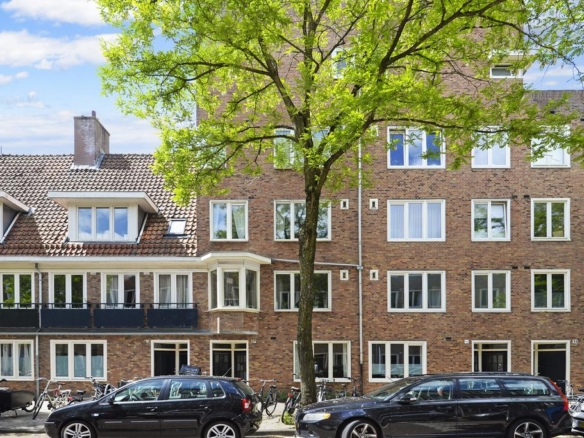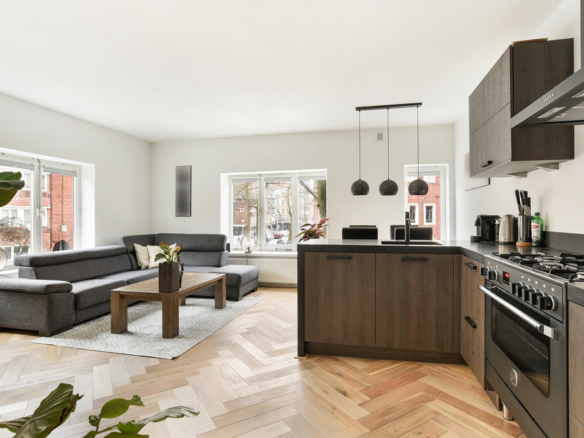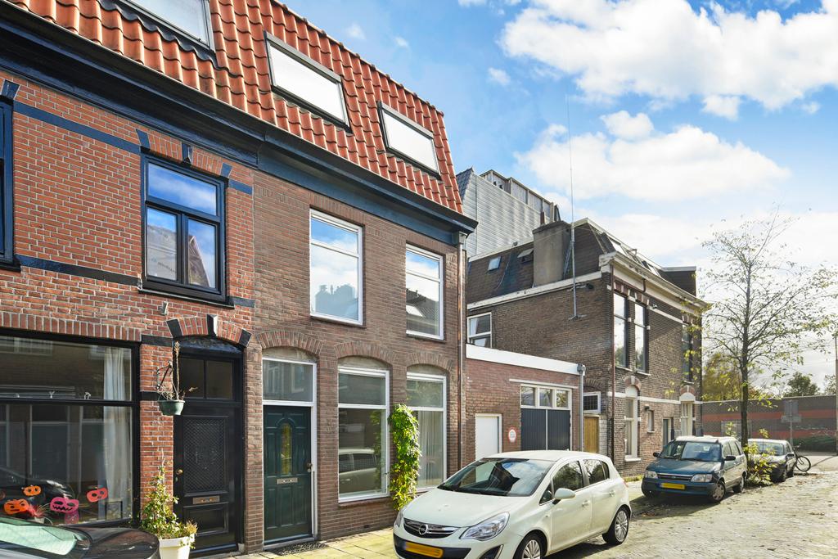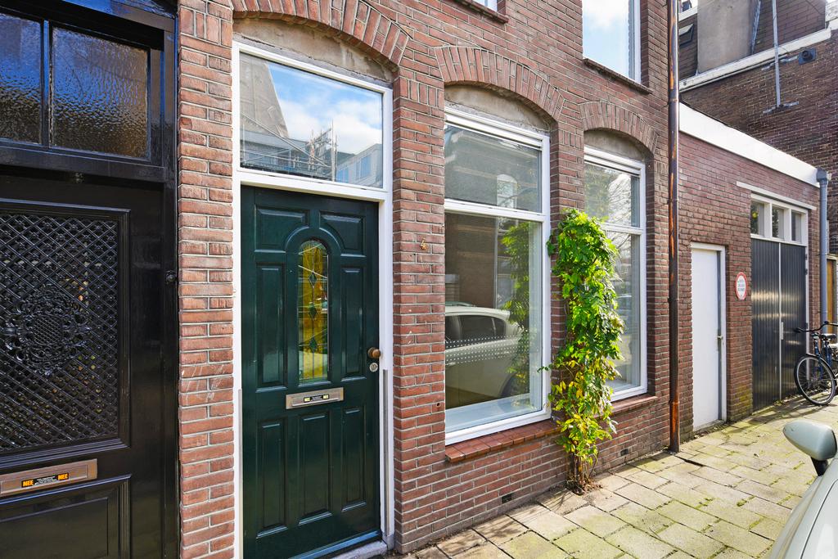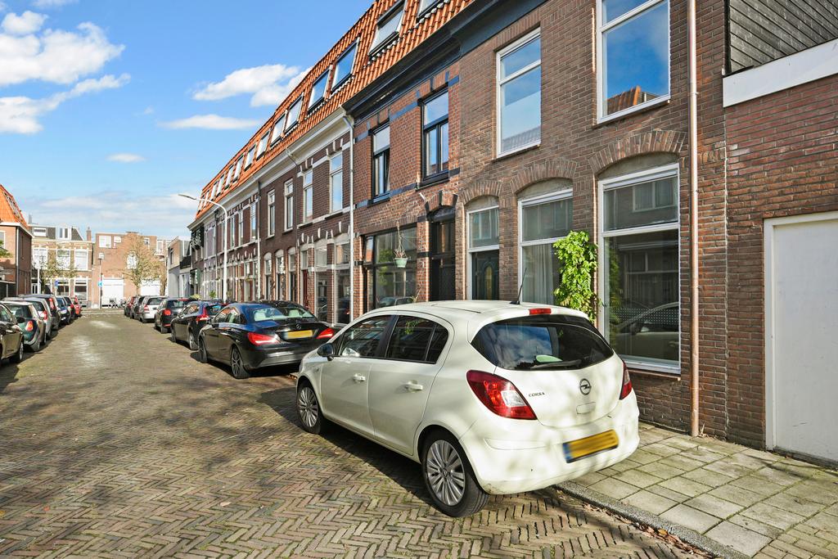Unique chance in Haarlem!
Unique chance in Haarlem!
Omschrijving
This special single family home is located at Olivierstraat 4 in the popular Transvaalwijk. All amenities can be found within walking distance with the General Cronjéstraat shopping street around the corner and a wide choice of supermarkets within walking distance. It is a calm, child-friendly neighborhood with small streets where there is a lot of greenery in the area. The center of Haarlem is within walking distance and so is the station of Haarlem.
Ground floor
Upon arrival, the good condition of the house is noticeable. Through the front door you enter the hall that takes you through a connecting door to the living room. The living room stands out because of the high ceilings and the light from the front and rear of the house. At the rear of the house you look directly into the garden and the kitchen is located in the back of the house. The kitchen has a skylight and a window to the garden so that a lot of daylight comes in. Behind the kitchen is the toilet and the door to the garden. The garden is L-shaped and paved with pebbles.
Back to the living room you will find the spiral staircase to the top and the staircase saves a lot of space in the living room.
First floor
Once upstairs he finds a spacious hall with the waching area. At the front are 2 spacious rooms both with fitted wardrobes. In the rear part of the house is 1 spacious bedroom with a large fitted wardrobe with sliding doors over the full length of the room. In the hall you go via the spiral staircase to the 2nd floor.
Second floor
You reach the second floor via a connecting door at the top of the stairs. You immediately step into a very spacious room with large skylights. The entire wish has a built-in cupboard with central heating system. Through French doors to the front of the house you enter a large bathroom with large bath, double sinks and separate shower cubicle. There are also large skylights here for natural light.
Adres
Open met Google Maps- Adres 4, Olivierstraat, Frans Halsbuurt, Haarlem, North Holland, Netherlands, 2021 BL, Netherlands
- Stad Haarlem
- Postcode 2021 BL
- Land Netherlands
Details
Updated on January 20, 2024 at 7:27 pm- Woning ID: 4976
- Prijs: €590,000
- Woonoppervlakte: 110 m²
- Perceel oppervlakte: 74 m²
- Slaapkamers: 3
- Badkamers: 1
- Bouwjaar: 1906
- Woning Type: Historic
- Woning Status: Sold

