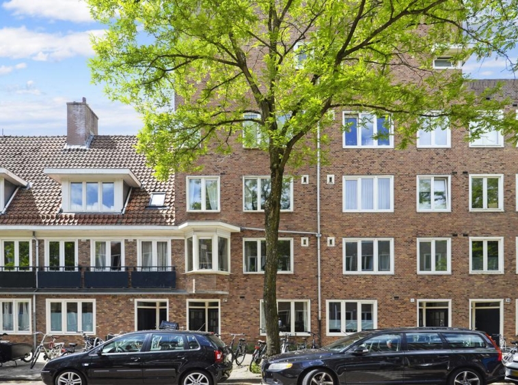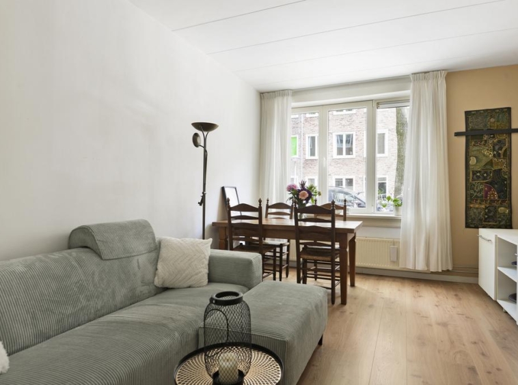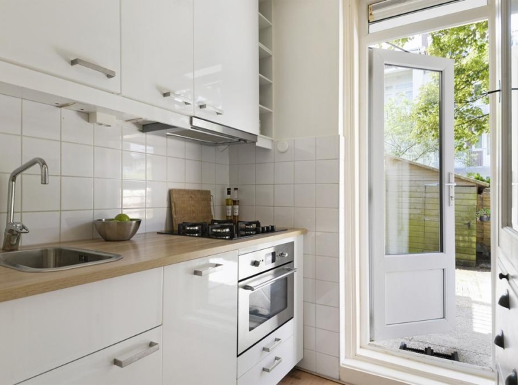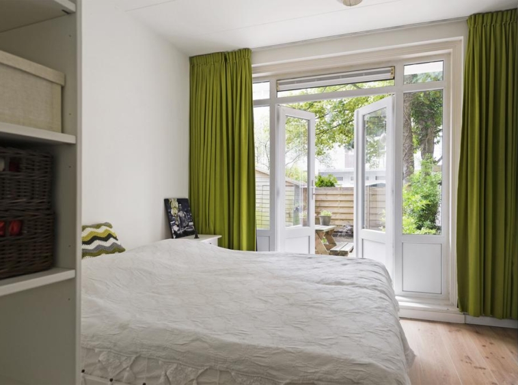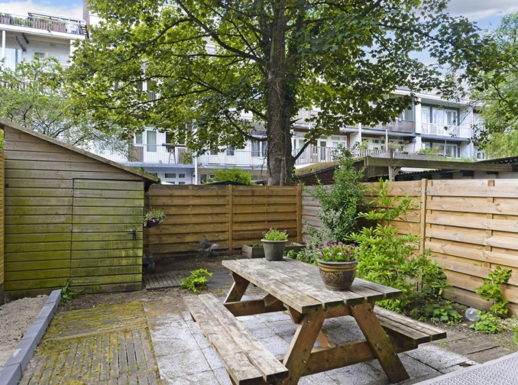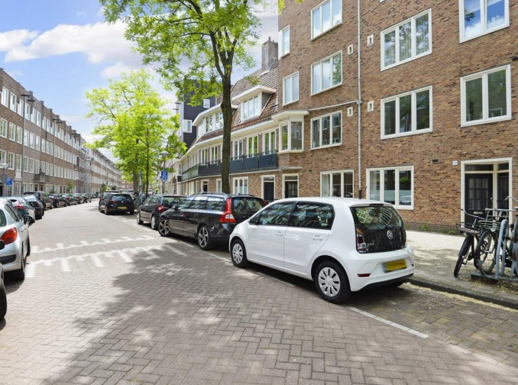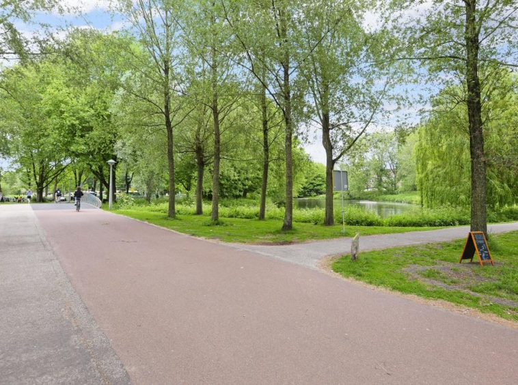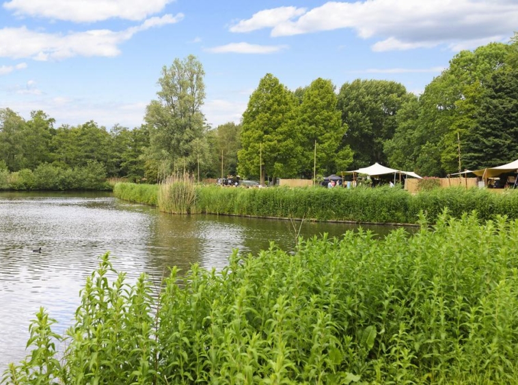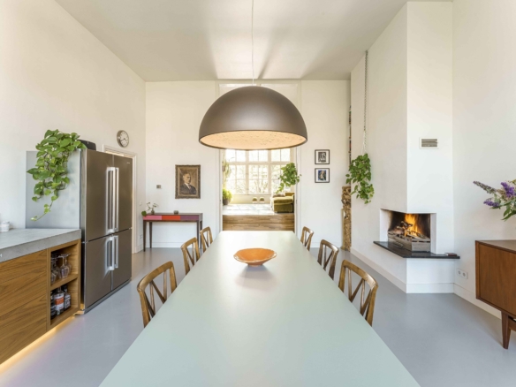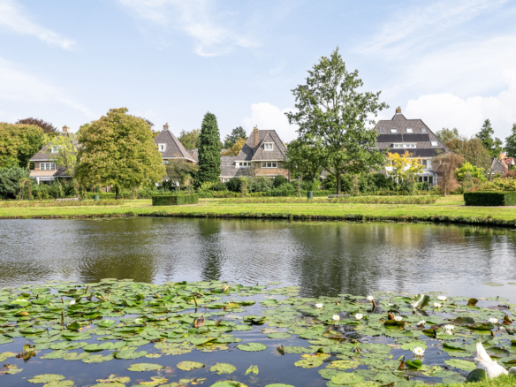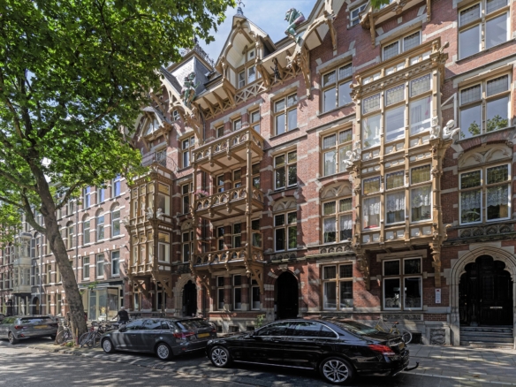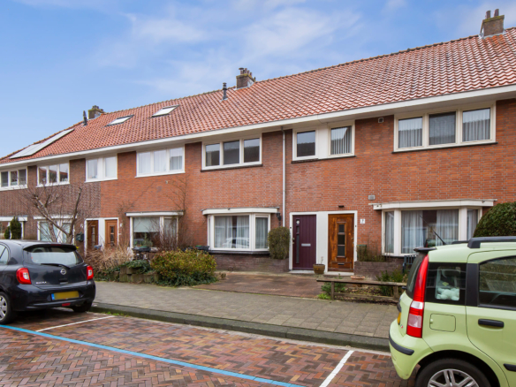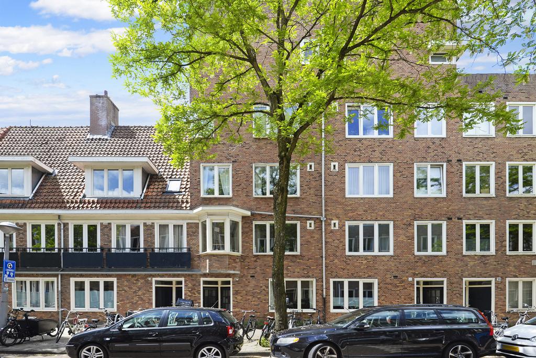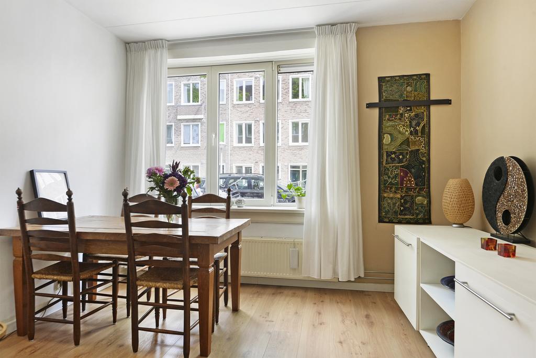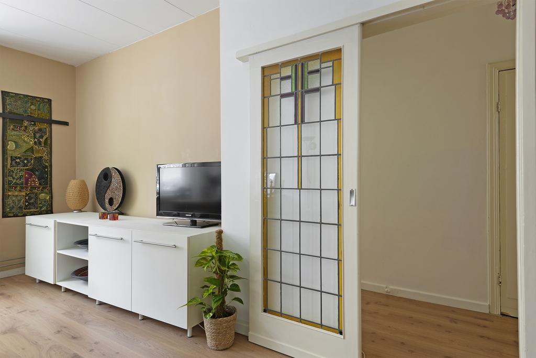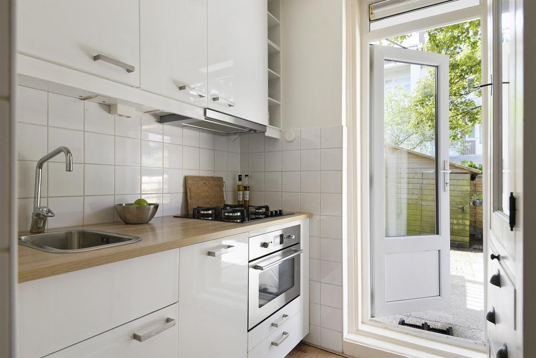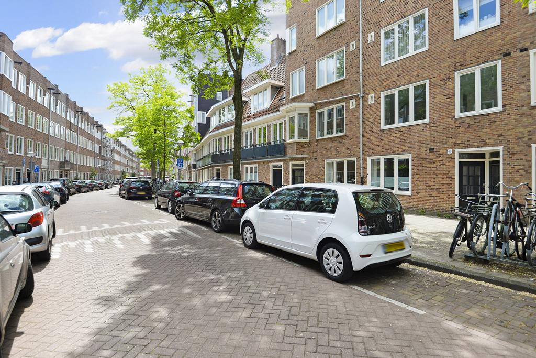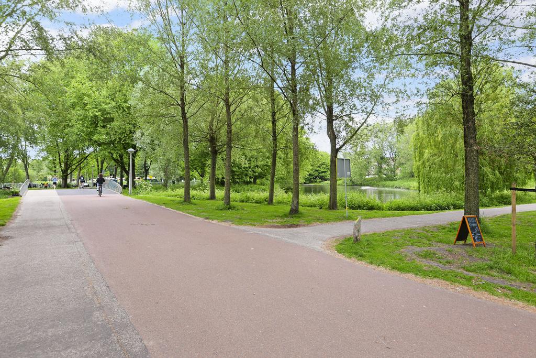Rich history and modern finish join forces in this beautiful two-room apartment (built in 1924) with a lovely garden
Rich history and modern finish join forces in this beautiful two-room apartment (built in 1924) with a lovely garden
Omschrijving
A stylish living room with long windows to the street side, the master bedroom at the rear with beautiful double doors to the garden and a neat fitted kitchen. This sought-after home is located in the heart of historic Amsterdam-West, a stone’s throw from the bustling center of Amsterdam. As was very common at the time, Plan West, of which the Van Spilbergenstraat is part, has largely been realized according to the Amsterdam School. The urban design by Gratama and Hulshoff consists of large building blocks that together form long street walls with unique and contemporary sleek facade designs.
Rohlof Real Estate is happy to receive you at the special Van Spilbergenstraat 47H.
Layout:
Through the partly covered portal you enter the living and dining area from the entrance. The neat laminate floor and sleek walls flawlessly capture the natural daylight from the various windows. In the living and dining area you will find a pleasant space which is very practical due to the layout, also characterized by the glass sliding door with stained glass. Through the hall you enter the closed kitchen which is equipped with a combi oven, dishwasher, 4 burner gas hob, extractor hood and cupboard space. The garden can also be reached from the kitchen.
Walk back through the hall to the living room where you will encounter the closet (currently used for the refrigerator) and the bathroom on the way. The bathroom is typical Amsterdam and equipped with a sink, toilet, walk-in shower and a towel radiator. The fantastic bedroom can be reached through the living room. At the rear, so wonderfully quiet and equipped with a cupboard wall that covers almost the entire side of this room (remains behind). Ideal for all your clothes, shoes and accessories. How luxurious is that?
And then a wonderful extra and excellent luxury in Amsterdam, the garden! Equipped with decking, terrace, fixed garden cupboard and wooden outside storage. Waking up in the morning, doors open and listening to the birds in the beautiful mature trees. That is living without concessions!
History and environment
The Van Spilbergenstraat is characterized by the expressionistic, fantastic shapes based on the architecture of the well-known Amsterdam School. The street and surroundings have a rich history. The street is located on the former Kostverlorenvaart, now known as the Baasjes, named after the former eighteenth century inn ’de Drie Baarsjes’. This inn has taken on several guises over the centuries, and was even used as a carpentry house between 1941 and 1956. Although the inn was eventually demolished, the streets around the Baarsjes still breathe the rich history of that time.
Quiet living, close to greenery and yet the city around the corner. You will find a wide range of shops and restaurants on Mercatorplein, Kinkerstraat and Jan Evertsenstraat. From the Van Spilbergenstraat you are in the city center in fifteen minutes by bike, you can walk to the Rembrandtpark in less than 5 minutes and the Vondelpark is 10 minutes by bike. There is plenty of public transport (including trams 7 and 17, buses 15 and 18) in the immediate vicinity. Via S 105 or 106 you will soon be on the Ring A 10.
Adres
Open met Google Maps- Adres 47-H, Van Spilbergenstraat, Hoofdweg, West, Amsterdam, North Holland, Netherlands, 1057 PX, Netherlands
- Stad Amsterdam
- Postcode 1057 PX
- Land Netherlands
Details
Updated on January 20, 2024 at 5:06 pm- Woning ID: 5186
- Prijs: €427,500
- Woonoppervlakte: 50 m²
- Slaapkamer: 1
- Badkamers: 1
- Bouwjaar: 1924
- Woning Type: Historic
- Woning Status: Sold

