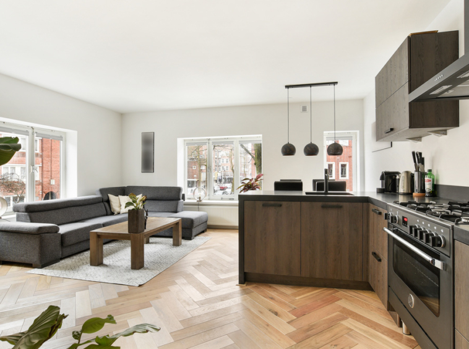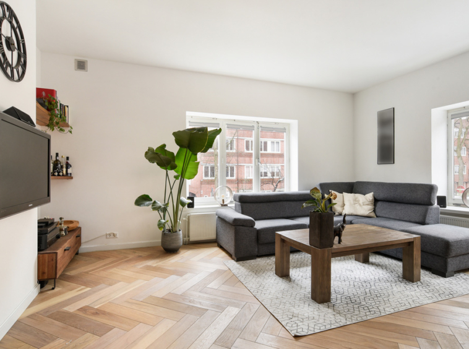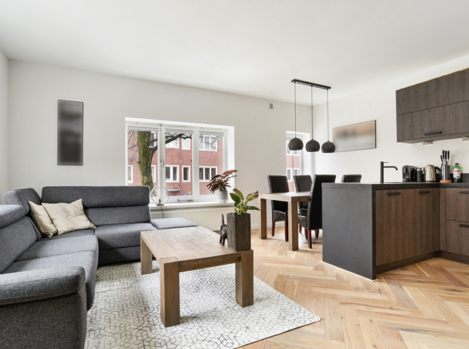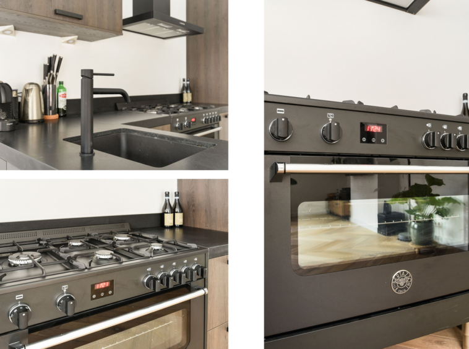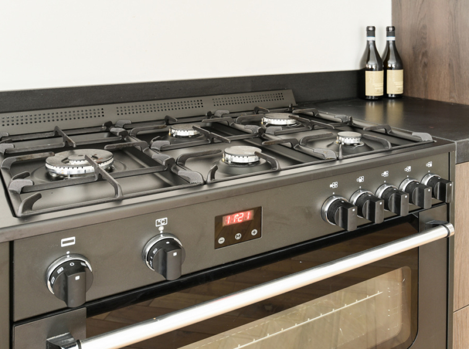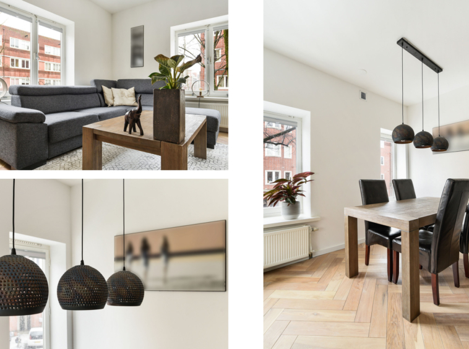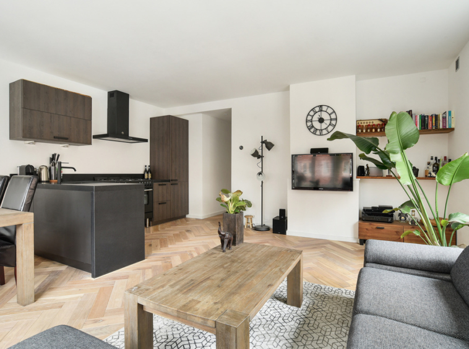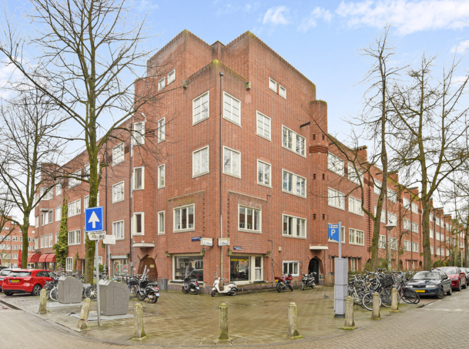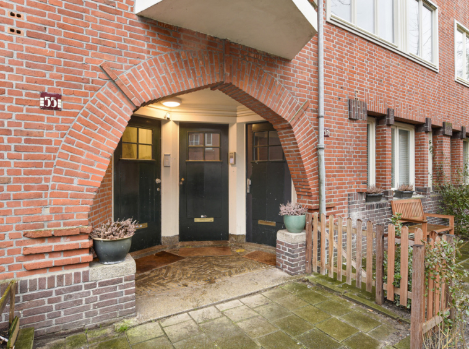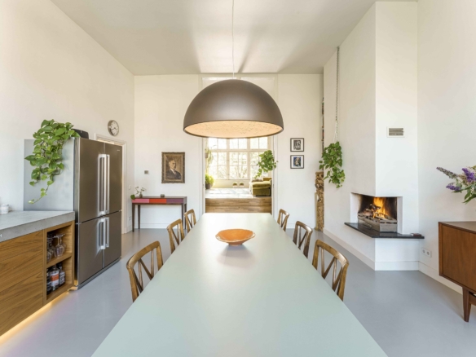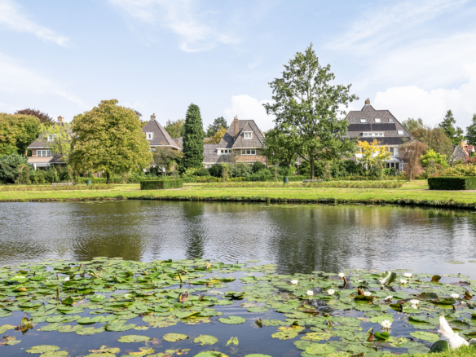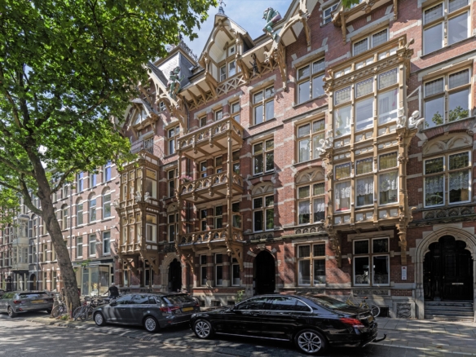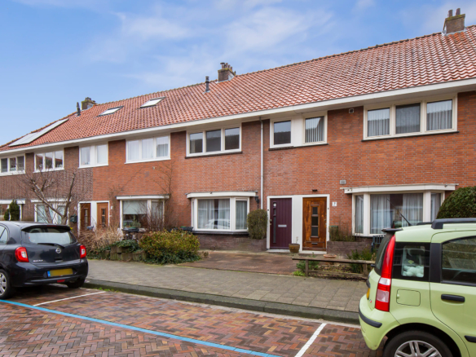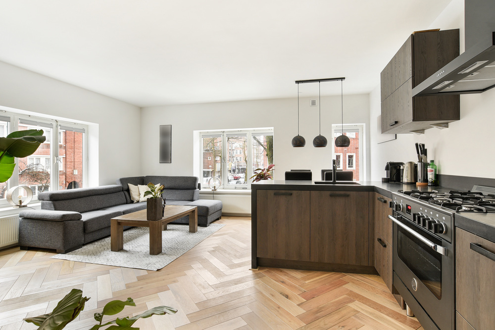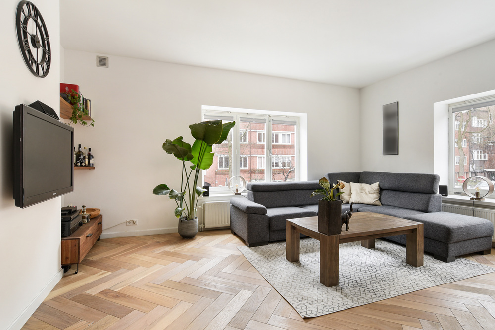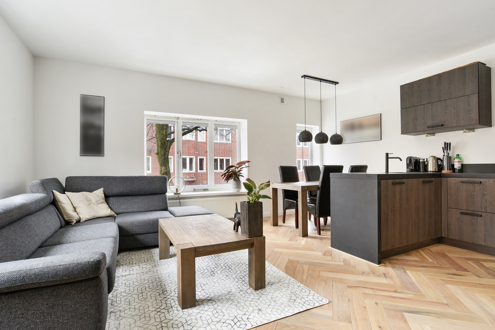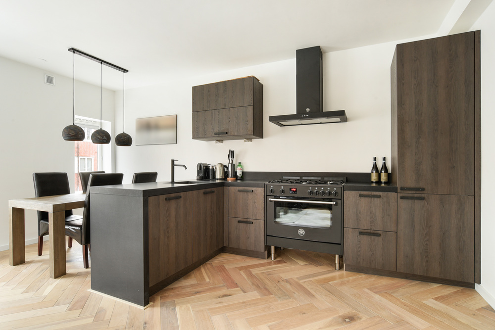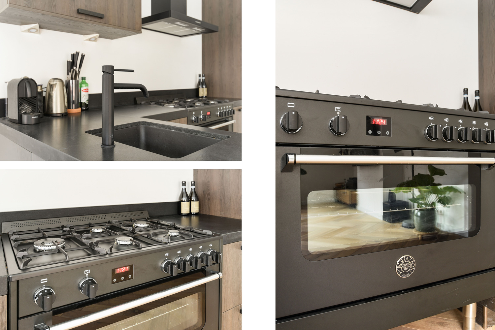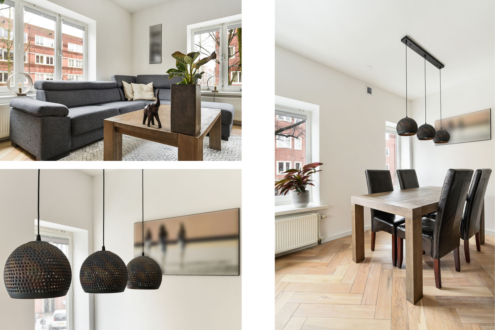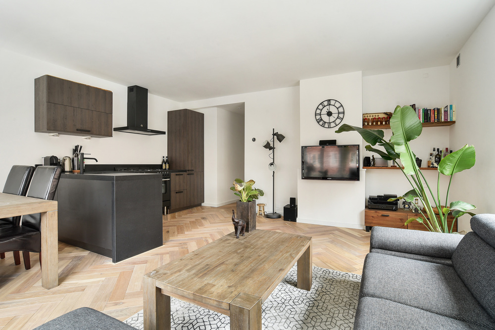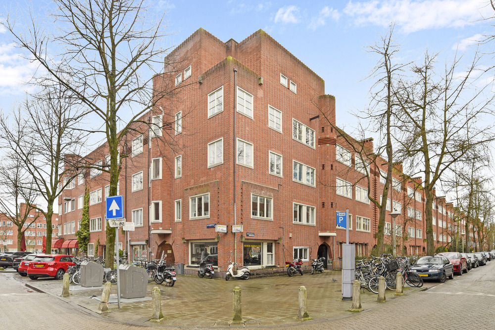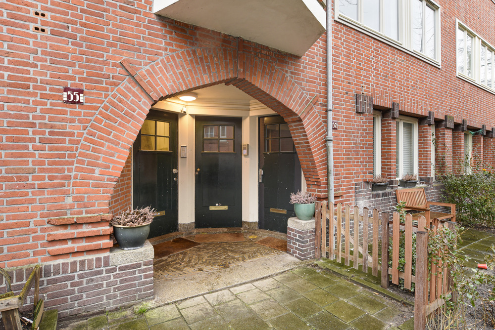This luxurious, spacious home is located in the middle of historic Amsterdam West
This luxurious, spacious home is located in the middle of historic Amsterdam West
Omschrijving
Rich history and modern finishes join forces – this luxurious two-room apartment (built in 1925) was renovated in 2020. Discover the light-flooded, stylish living room with luxury kitchen, the master bedroom with personal walk-in closet and unwind in the chic bathroom. This luxurious, spacious home is located in the middle of historic Amsterdam West, a stone’s throw from the bustling Amsterdam center.
Rohlof Real Estate would like to receive you at Vespuccistraat 55-I.
Enter the living and dining area from the entrance and discover the beauty of the stylish, modern interior. The luxurious herringbone floor (oak parquet flooring) and tightly plastered white walls flawlessly capture the natural daylight from the various windows. The all-round view over the characteristic, historic Amsterdam streets completes the picture. In the living and dining area you will find a unique interplay of light and dark, warm and sleek. The dark colors of the luxury kitchen (complete with natural stone top) give the light interior an extra chic impulse. The kitchen is equipped with an extra wide stove (90cm). While your guests enjoy the beautiful view of the historic architecture that the neighborhood has to offer, you can cook the stars from heaven in this kitchen.
Walk back to the master bedroom through the panel doors. Almost the entire side of this spacious master bedroom is covered by large windows, so that you immediately wake up in the morning in a beautiful, light space. You can store your clothes, shoes and accessories in the adjacent walk-in closet. How luxurious is that? And the bathroom? It will no longer come as a surprise – the sanitary facilities are also chic, modern and tastefully finished. Peace predominates here thanks to the wide, light gray wall tiles. In the bathroom you will find a free-hanging toilet, an alcove and a washbasin with bathroom furniture. After a long working day you step under the luxurious rain shower, after which you can prepare yourself for a well-deserved night’s sleep.
The house is fully equipped with double glazing and also has its own storage room on the third floor. This house is on private land.
History and environment
The Vespuccistraat is characterized by the expressionist, fantastic shapes after the architecture of the well-known Amsterdam School. The street and surroundings have a rich history. For example, Vespuccistraat is located on the former Kostverlorenvaart, now known as de Baasjes, named after the former eighteenth century inn ”de Drie Baarsjes”. This inn has been allowed to take on several guises over the centuries, and was even used as a carpentry house between 1941 and 1956. Although the inn was eventually demolished, the streets around de Baarsjes still breathe that rich history of that time.
A day out starts as soon as you leave the house – you are in vibrant Amsterdam! Visit one of the nearby colorful coffee shops or enjoy a cool drink on the numerous cozy terraces. Or visit the well-known Amsterdam center, which is only a 10-minute bike ride away. Full of historic streets, impressive monuments and inspiring museums. It is all possible in this metropolis.
Adres
Open met Google Maps- Adres 55-1, Vespuccistraat, Van Galenbuurt, West, Amsterdam, North Holland, Netherlands, 1056 SH, Netherlands
- Stad Amsterdam
- Postcode 1056 SH
- Land Netherlands
Details
Updated on January 20, 2024 at 5:07 pm- Woning ID: 5205
- Prijs: €430,000
- Woonoppervlakte: 59 m²
- Slaapkamers: 2
- Badkamers: 1
- Bouwjaar: 1925
- Woning Type: Historic
- Woning Status: Sold

