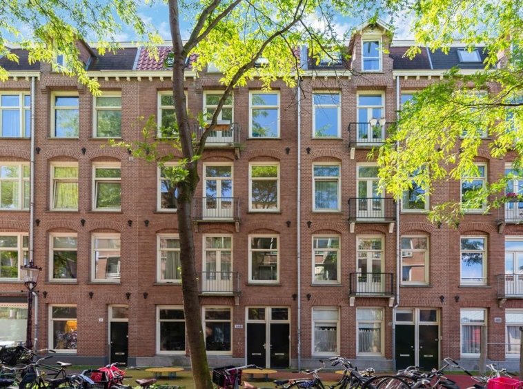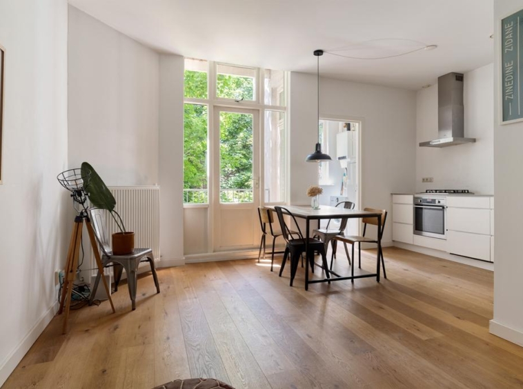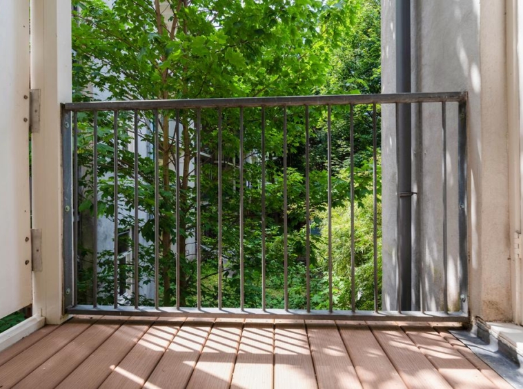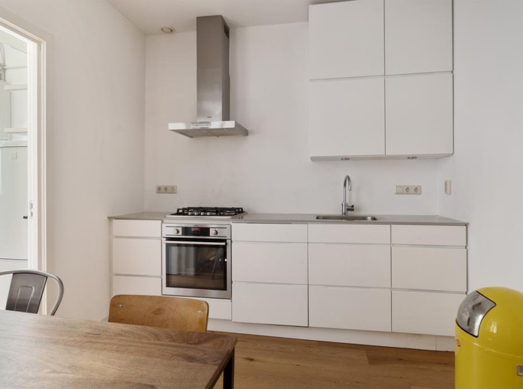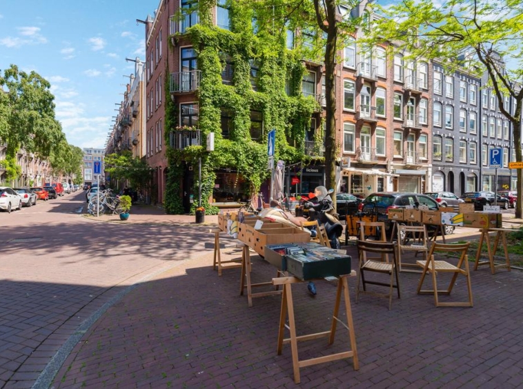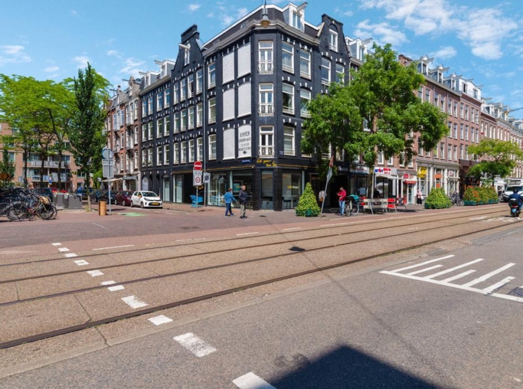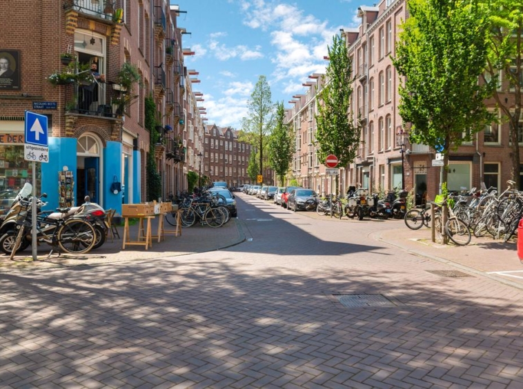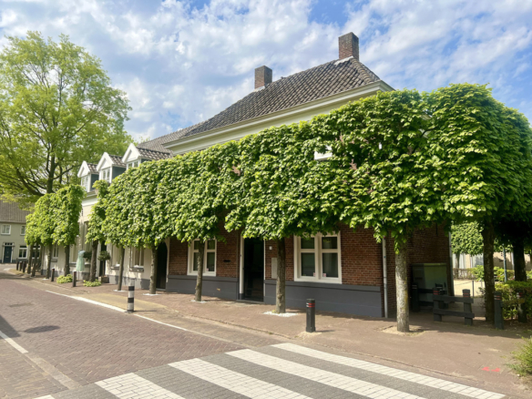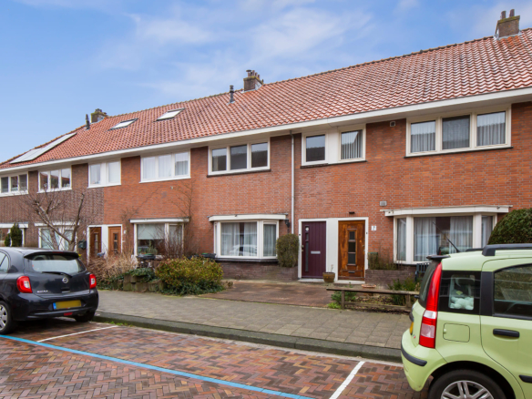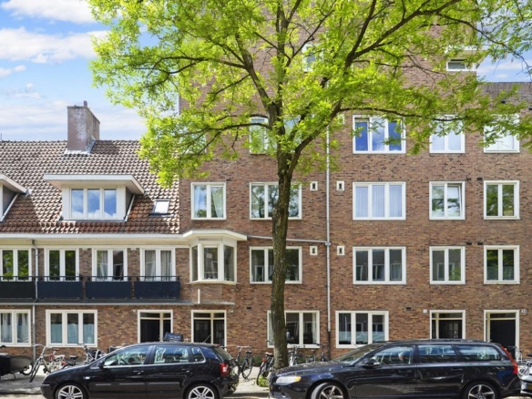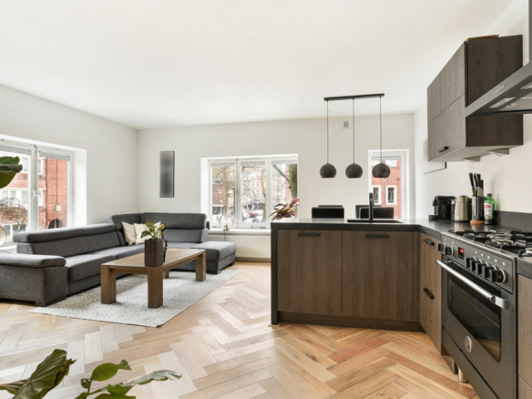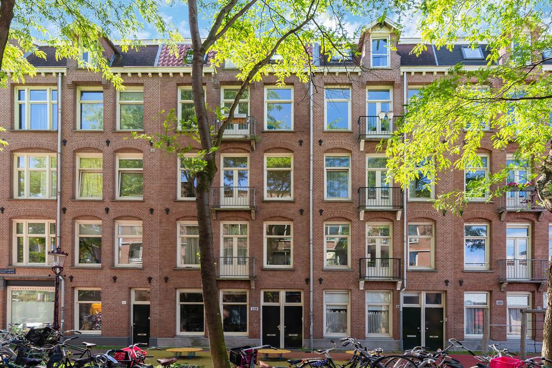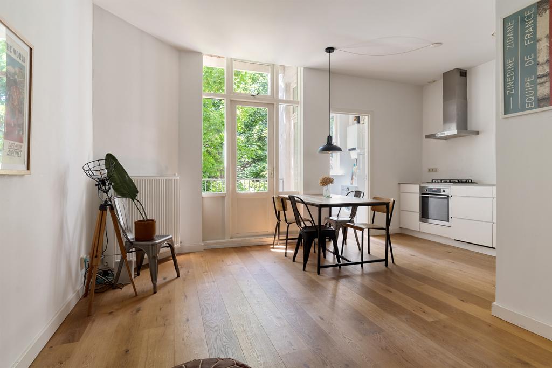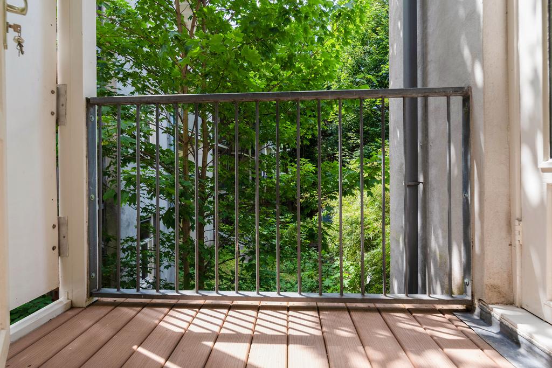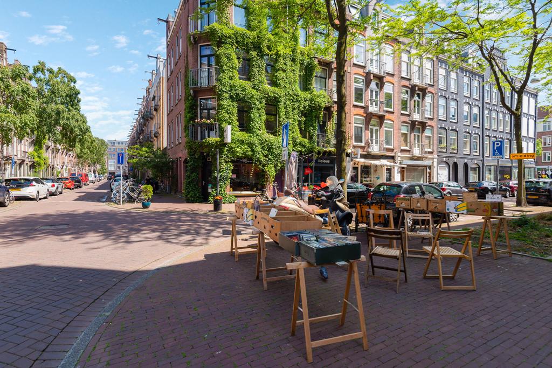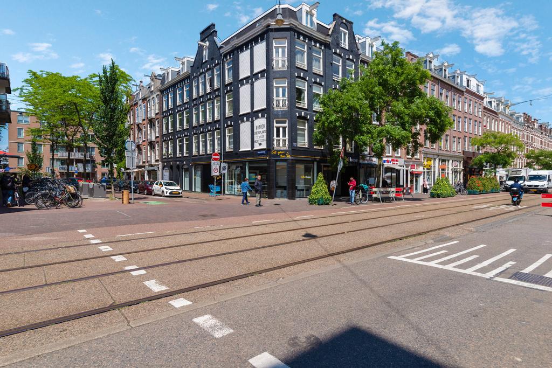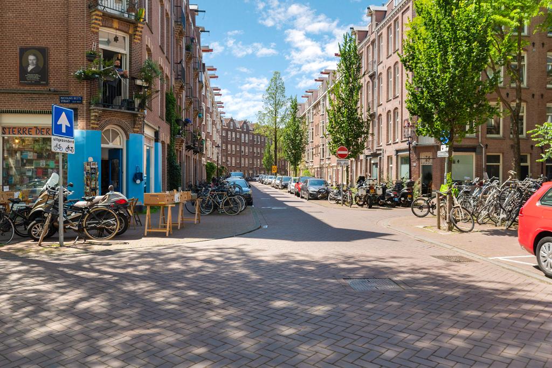The best of what the city of Amsterdam has to offer
The best of what the city of Amsterdam has to offer
Omschrijving
The Nicolaas Beetsstraat 44-1 is located in one of the nicest places in Amsterdam Old West. It is a side street of the Kinkerstraat which is a long shopping street. The Foodhallen, the Ten Katemarkt, the city center and the Vondelpark are at your feet here.
The entire building was renovated in 2011 and has been well maintained since then. The bright apartment of 45m2, on the green courtyard on the west, has been cleverly laid out so that it certainly does not feel small upon entering. You should definitely see this one. This part of the Nicolaas Beeststraat is car-free, so it is also nice and quiet.
Entrance
Entrance with front door on the first floor
Layout
Living room and open kitchen
You immediately step into what feels like a spacious home. You look into a spacious living room where it stands out from the south-facing balcony with a lot of privacy. On the right is a storage room with meter cupboard and next to it the bathroom. I walked straight to the west-facing balcony overlooking a rather luscious green courtyard garden. The open kitchen is also on the right and is recessed, offering a lot of space. All appliances are present. Next to the kitchen there is the back house which is now used as an open storage room.
Bathroom
The bathroom is L-shaped, so that the space is used cleverly. This makes it feel spacious, but the living room and kitchen have remained large.
Bedroom.
The bedroom is at the front of the house and is on the rising sun side which is nice to wake up to and it has a French balcony. The bedroom itself has a large double bed and has enough space for a large wardrobe.
Adres
Open met Google Maps- Adres 44-1, Nicolaas Beetsstraat, Kinkerbuurt, Oud-West, West, Amsterdam, North Holland, Netherlands, 1053 RM, Netherlands
- Stad Amsterdam
- Postcode 1053 RM
- Land Netherlands
Details
Updated on January 20, 2024 at 7:27 pm- Woning ID: 4967
- Prijs: €400,000
- Woonoppervlakte: 45 m²
- Slaapkamer: 1
- Badkamers: 1
- Bouwjaar: 1905
- Woning Type: Historic
- Woning Status: Sold

