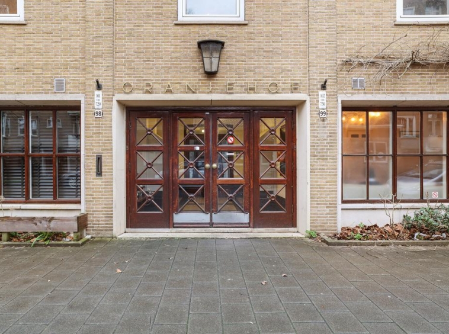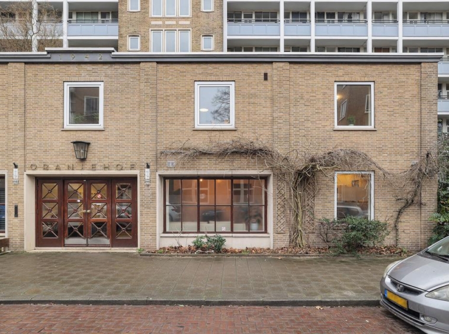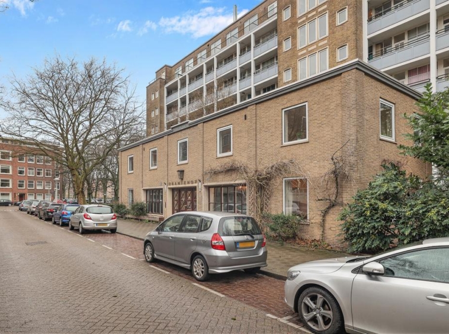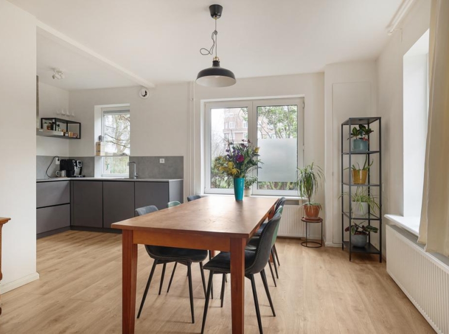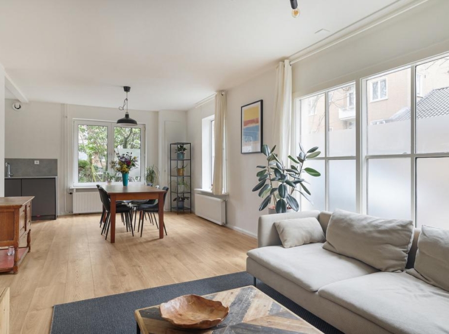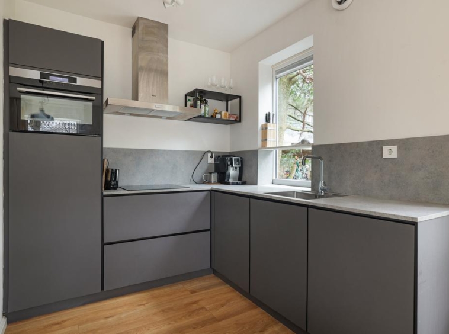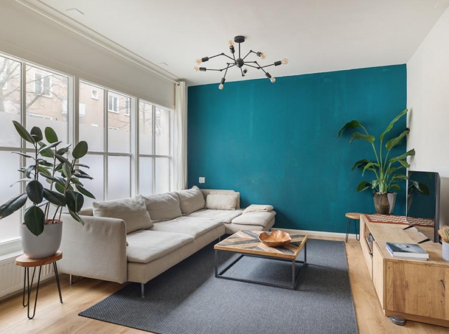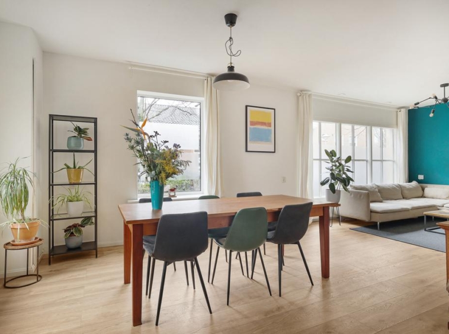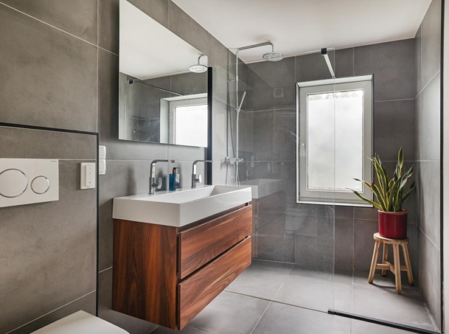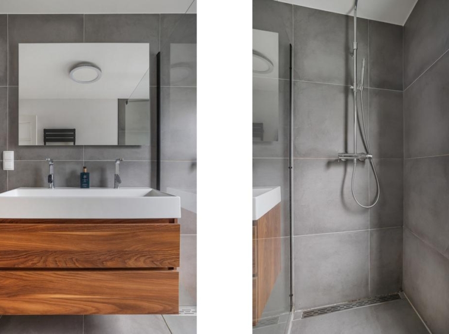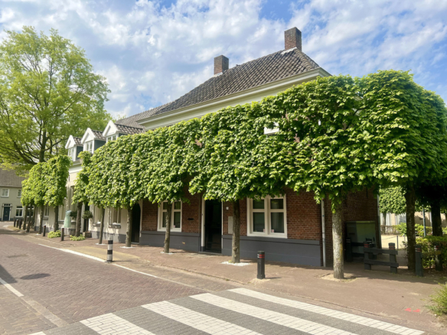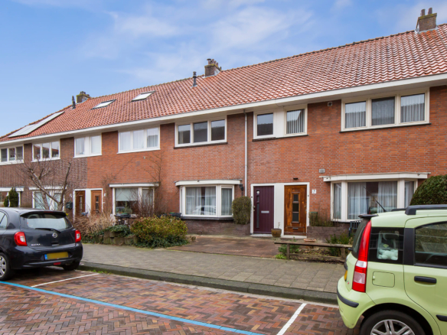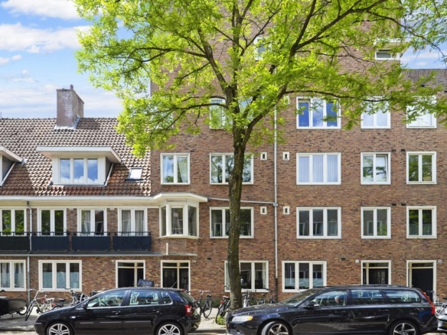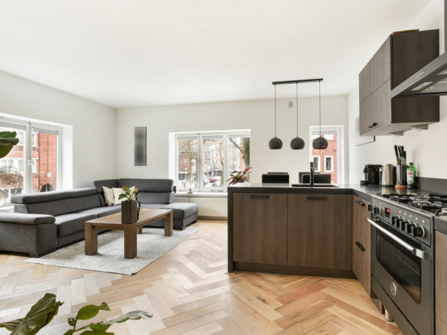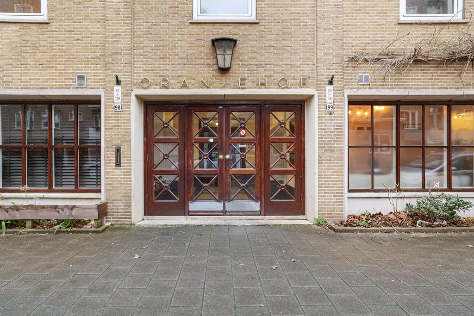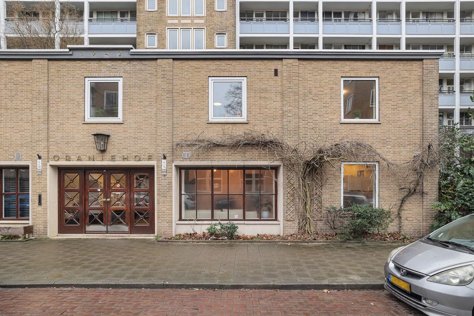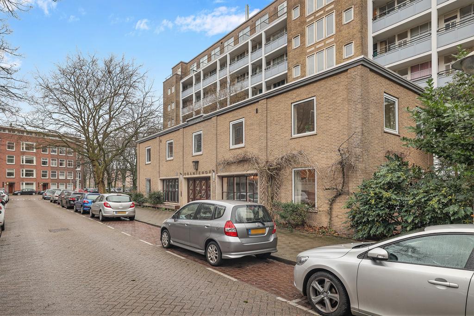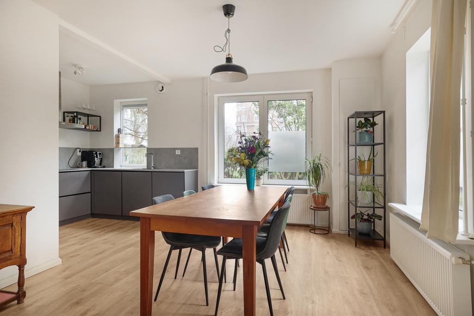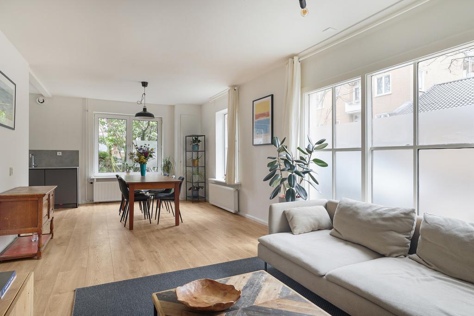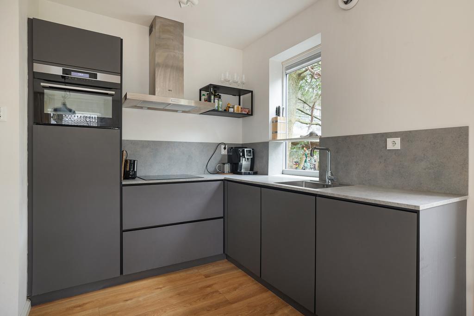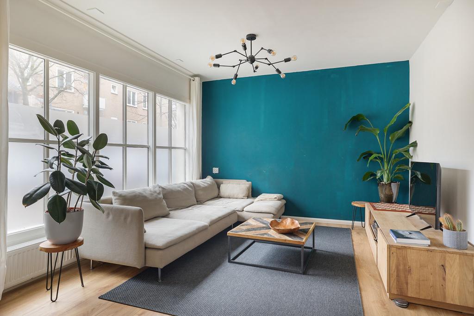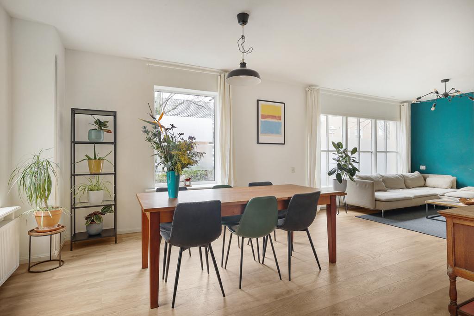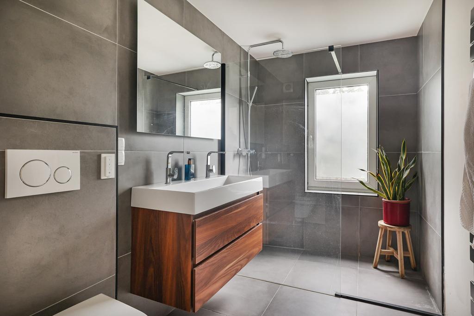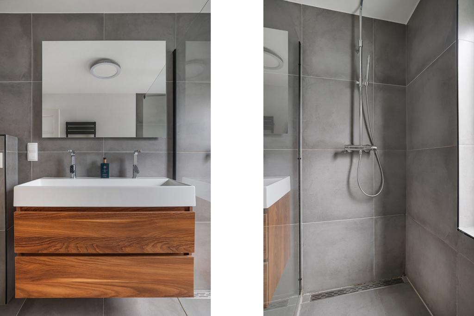Sometimes those opportunities come along…and this is definitely one!
Sometimes those opportunities come along…and this is definitely one!
Omschrijving
Just imagine; Living as good as detached in a two-storey house, with 3 bedrooms, new kitchen and new bathroom, with a south-facing garden, in a quiet but fancy part of Amsterdam, 10 minutes by bike from Vondelpark, Rembrandtpark and the heart of the Center. Sounds too good to be true?! But we found it for you! Make an appointment quickly with our real estate agent and Rohlof Real Estate would like to welcome you to your new dream home.
In a quiet street, this old caretaker’s house stands out in front of the complex ”De Oranjehof”, built in 1942. Now designated as a municipal monument and built at the time as housing for 148 single working women in the Delft School style. A beautiful place and in particular a unique house which is separate but part of the project. And separated in the broadest sense of the word. Only the first floor bedroom is connected to the neighboring house, the rest is completely free!
You can park directly in front of the door (permit requirement) and you enter the complex through 2 stately patio doors. The central hall gives access to the complex and the front door of the house.
Layout
Ground floor:
Hall with the meter cupboard, pantry (wardrobe) and laundry room, free-hanging toilet with hand basin and pleasant daylight window, stairs to the upper floors and access to the living room.
The living room is street-oriented and fantastically light. A pleasant space with lots of (double) glass and high ceilings. What is particularly striking is the open structure and view to the outside, with the L-shaped kitchen in the corner. The kitchen area has been completely opened up, which also creates a lot of light and visibility. The modern fitted kitchen was installed in 2018 and is equipped with a refrigerator, dishwasher, induction hob, extractor hood, combi oven and sink. The entire ground floor is equipped with laminate and sleek wall finishes.
First floor:
On the landing we find a handy storage cupboard, access to the 3 immense bedrooms and the complete bathroom, which was also renovated in 2018. Here too you will feel like living in a detached house with windows all around, lots of daylight and a lot of view. The master bedroom has a large closet and the bathroom has a walk-in shower, washbasin furniture with 2 taps, free-hanging toilet, underfloor heating, a window and a cupboard with the central heating boiler (2018).
And there’s more:
Through the central hall you enter the garden which is exclusively used by the residents of 99. The garden is south-facing and is surrounded by beautiful ”old” trees and shrubs so that you can enjoy privacy on beautiful summer days.
Surroundings:
It is not for nothing that it is one of the hippest neighborhoods in Amsterdam. It definitely has the most ideal mix of Living in the City with the feeling of a friendly neighborhood. It is calm, green, friendly and if you want to look up the hustle and bustle and cosiness, you can walk for a few minutes or by bike you are in the center within 10 minutes. So are you alone, as a couple or do you have children…this is the place to be.
Adres
Open met Google Maps- Adres 99, Korte Geuzenstraat, De Baarsjes, West, Amsterdam, North Holland, Netherlands, 1056 KS, Netherlands
- Stad Amsterdam
- Postcode 1056 KS
- Land Netherlands
Details
Updated on January 20, 2024 at 1:16 pm- Woning ID: 4786
- Prijs: €856,000
- Woonoppervlakte: 109 m²
- Slaapkamers: 3
- Badkamers: 1
- Bouwjaar: 1942
- Woning Type: Historic
- Woning Status: Sold

