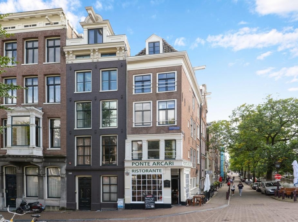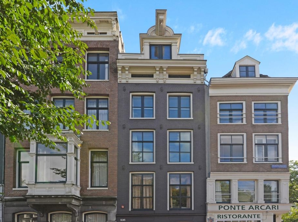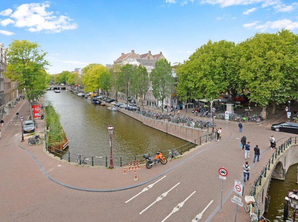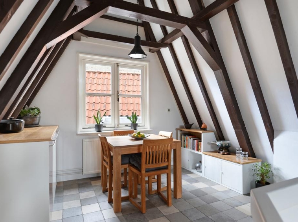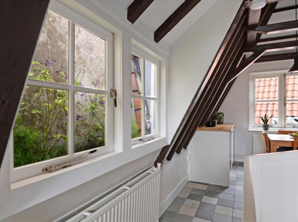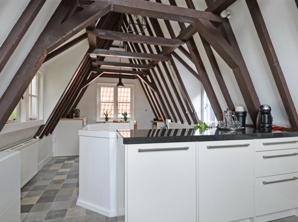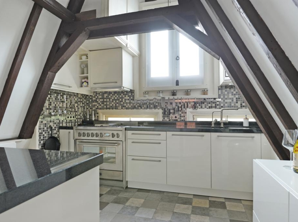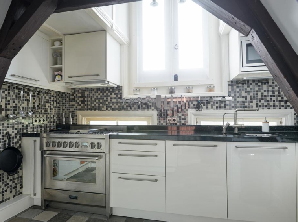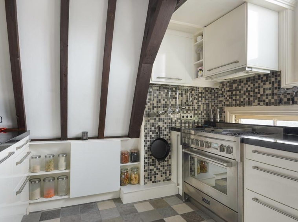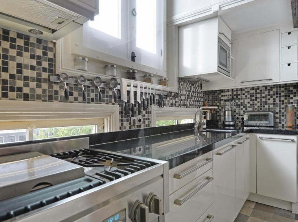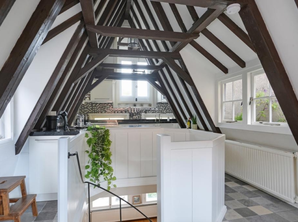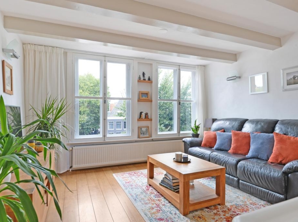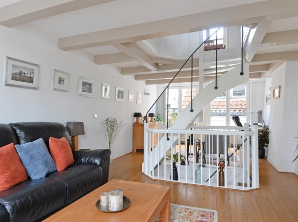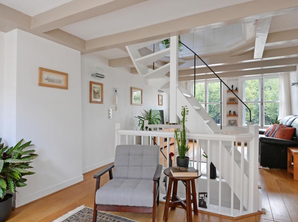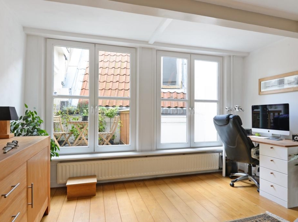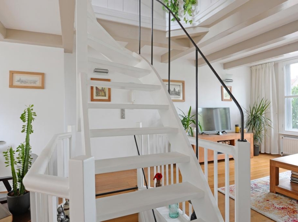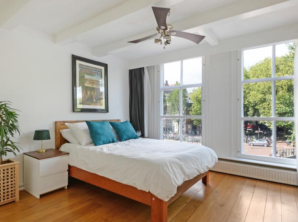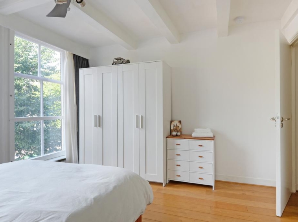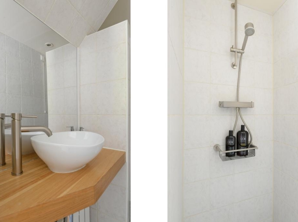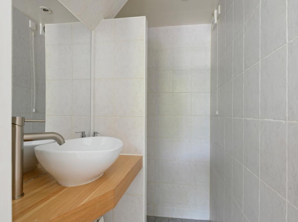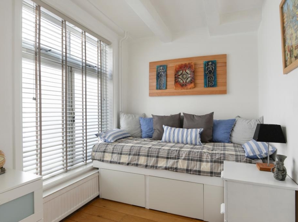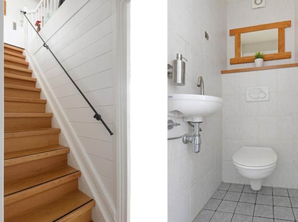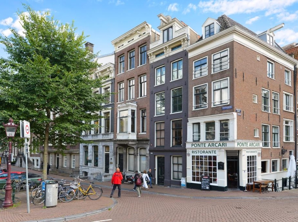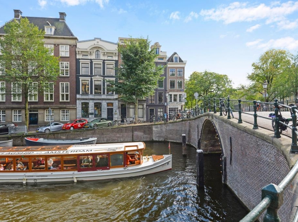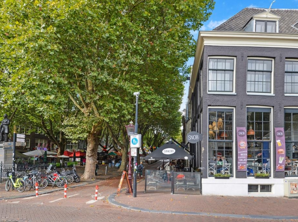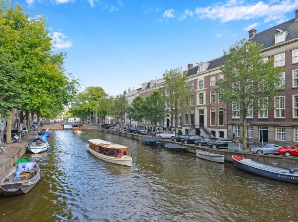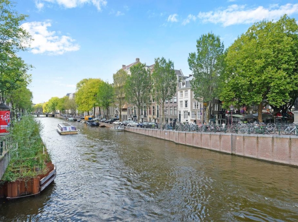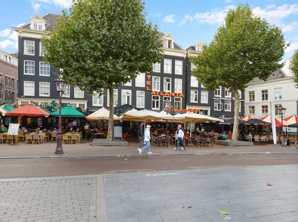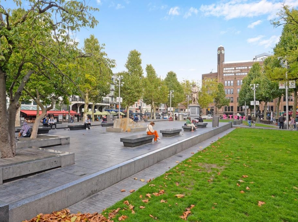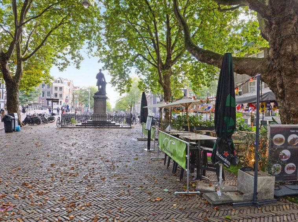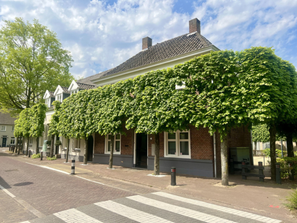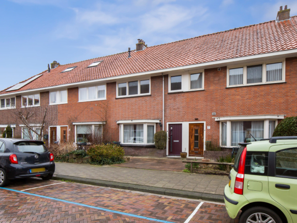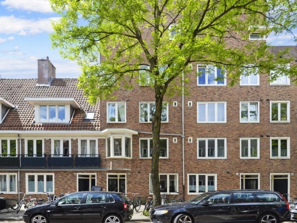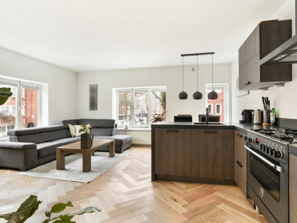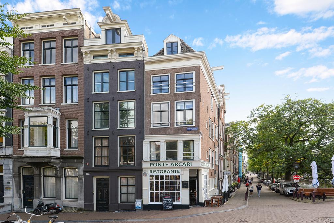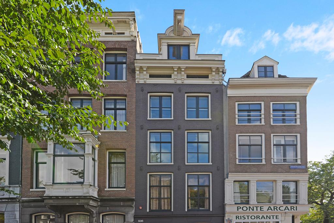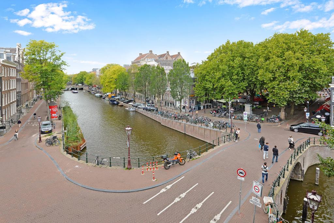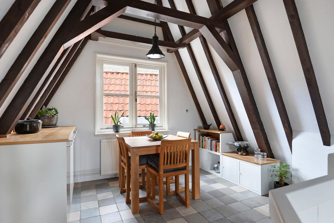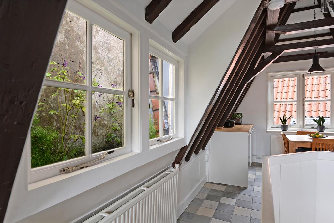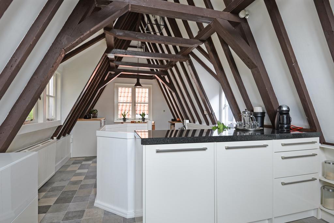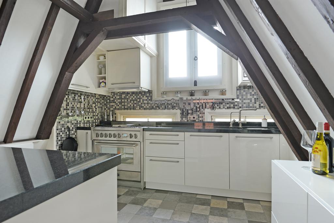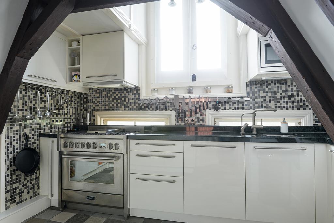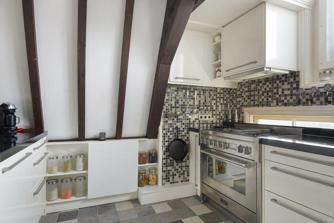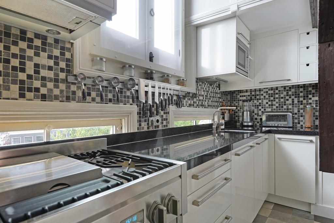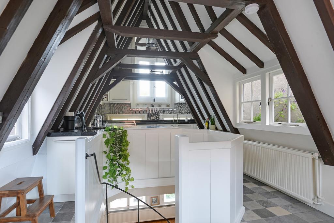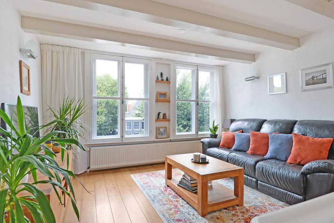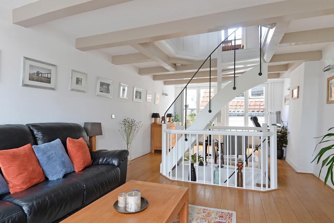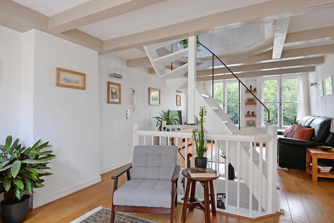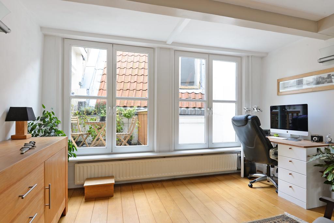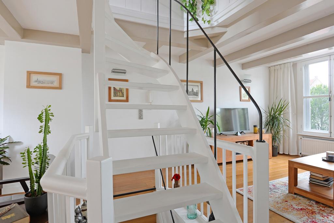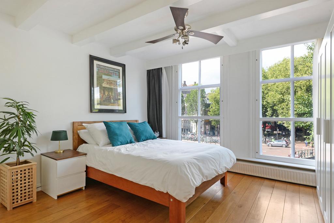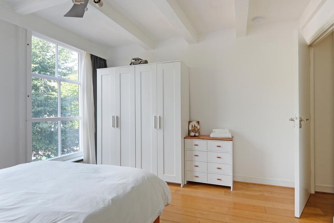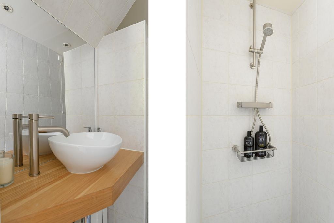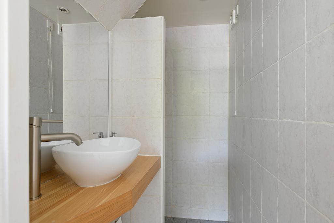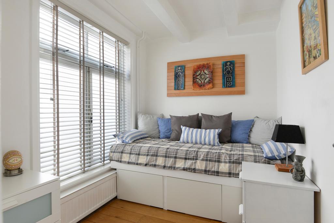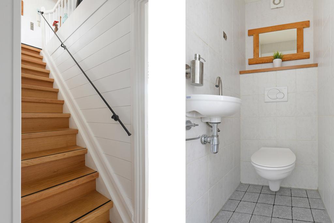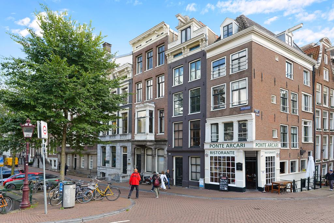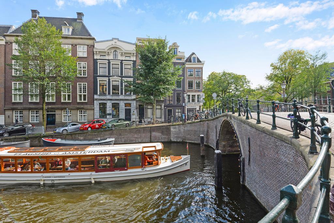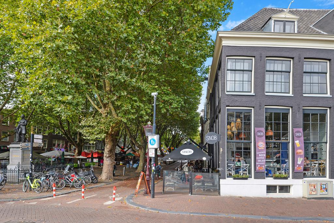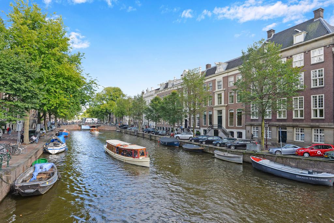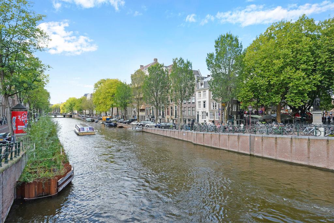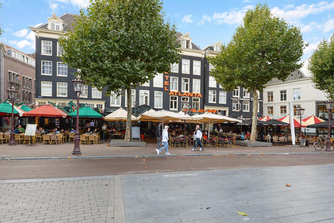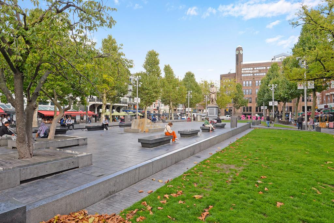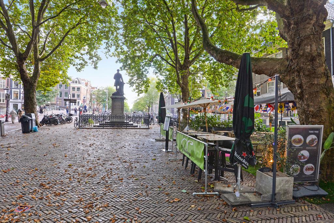Monumental living on Herengracht in the Grachtengordel in Amsterdam!
Monumental living on Herengracht in the Grachtengordel in Amsterdam!
Omschrijving
This PEARL on the Herengracht will certainly answer all your housing needs, if not more.
Because are you looking for:
– A prime location
– Something special
– Monumental
– View over the canal
– At least 2 bedrooms
– Balcony with privacy
– Kitchen diner
– Own ground
– Renewed foundation (2020)
– VvE contribution € 60,- pm
– Available fairly quickly
Then we have reserved the key for you and we can say ”found” to these housing requirements.
We’ll take you along to complete the story. Dated 1672, with all the luxury and comfort of today and kept in superb condition. This is honoring history, something we greatly appreciate with all our love for the city. A beautiful cornice on this national monument. Lots of light through the elongated windows and a decent height in the ceilings. The central entrance with marble parts and a neat light staircase.
Layout:
Central entrance with the renewed meter cupboard and stairs to the basement. The basement is a nice light space and with the replacement of the foundation a few years ago, it was perfectly laid out again. The property consists of 2 residential units, which makes it clear and spacious. The apartment contains its own (large) storage room, the central heating space (2020, owned) and the laundry room.
Second floor
Via the neat staircase with daylight you reach the second floor and also the entrance of the apartment. The hall with access to the first bedroom, a separate toilet with fountain, the stairs to the living room and the lovely second bedroom at the front. View over the Herengracht, lots of light and a quiet space. This bedroom also has a stair cupboard and the neat bathroom with sink and walk-in shower.
Third floor
Here you want to be! Beautiful view over the canal, Reguliersgracht, Kaasmarktsluis (bridge), Thorbeckeplein (towards Rembrandtplein) and fantastic architecture. The living room is a through-plane space, allowing a lot of light to enter from both sides. The space is separated by the stairs, which provides a good layout Living room / work space, living room / dining table, double seating area, etc. And the living room at the rear has a double opening to the balcony! and comfort.
Fourth floor
Already excited? Then one of the most beautiful spaces is yet to come…
The fourth floor (also called top floor) is currently furnished as a large fitted kitchen with living/kitchen area at the rear. Fantastically kept open beam structure and beautiful light and view again. Cooking/dining in this ambiance is a pleasure every day. The kitchen is, just like the other finishes, very neat and equipped with every luxury such as: stove, Quooker, dishwasher, refrigerator, freezer, microwave and the whole finished with a granite top. This feeling is ”home” every day.
But if you don’t want to be ”at home” for a day, you can walk out the front door and a number of high-quality restaurants can be reached within a few minutes on foot. Too many to mention and a true voyage of discovery in itself. Of course we have a large number of well-known and less well-known high culinary addresses which we would like to share when you come to view.
Adres
Open met Google Maps- Adres 536-2, Herengracht, Grachtengordel, Centrum, Amsterdam, North Holland, Netherlands, 1017 CG, Netherlands
- Stad Amsterdam
- Postcode 1017 CG
- Land Netherlands
Details
Updated on December 28, 2023 at 1:31 pm- Woning ID: 4287
- Prijs: €725,000
- Woonoppervlakte: 80 m²
- Slaapkamers: 2
- Badkamers: 1
- Bouwjaar: 1672
- Woning Type: Historic
- Woning Status: Sold

