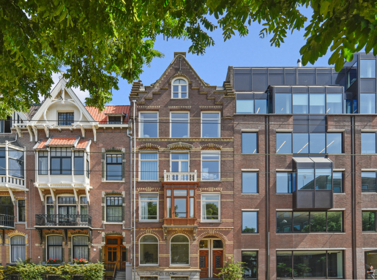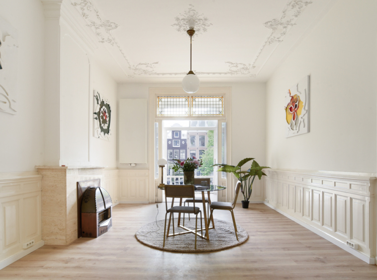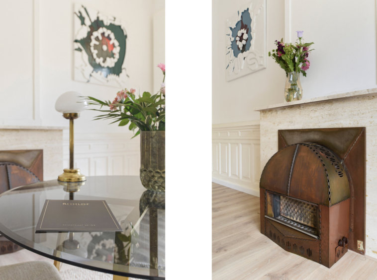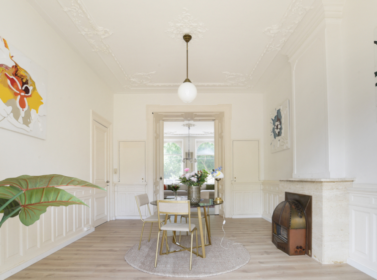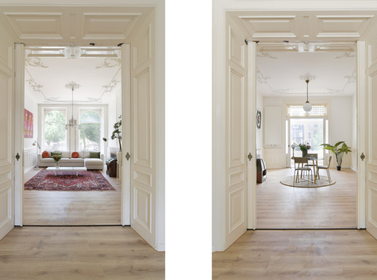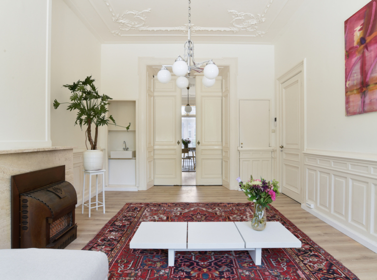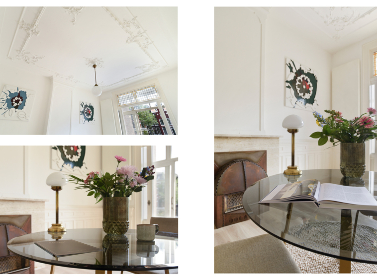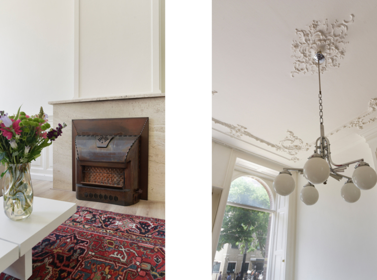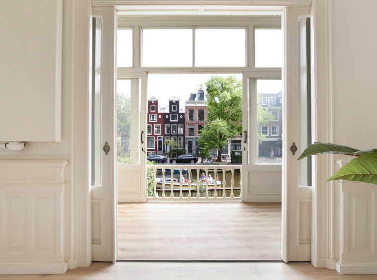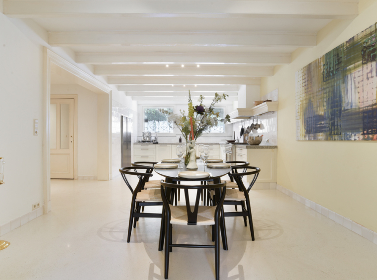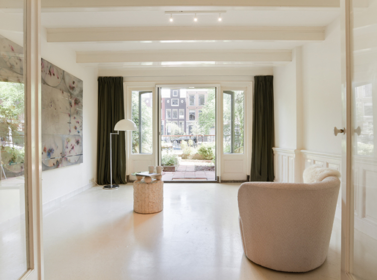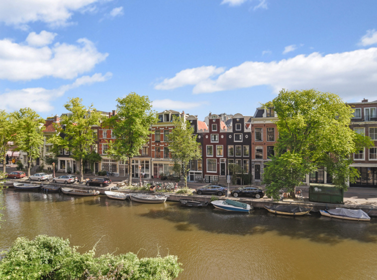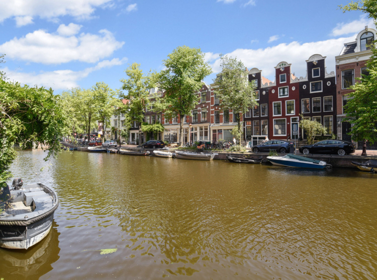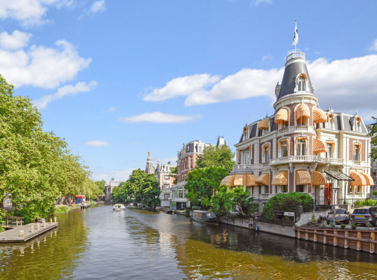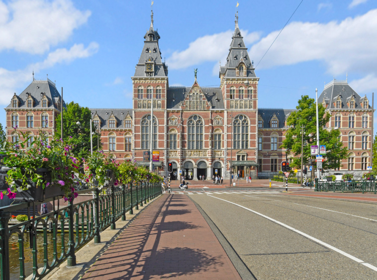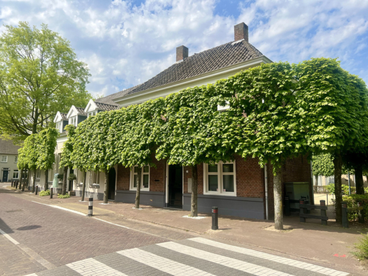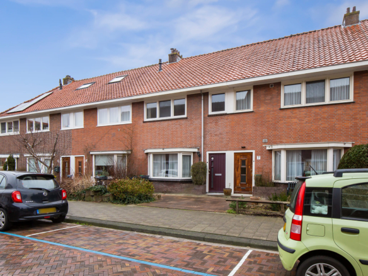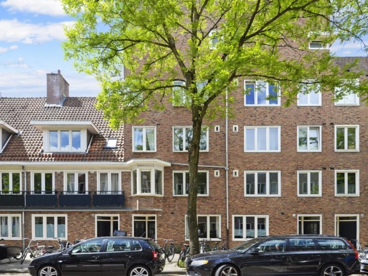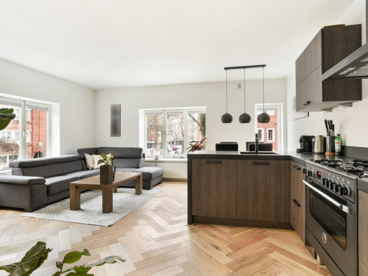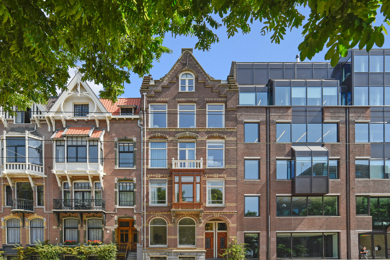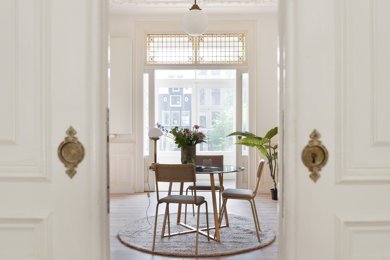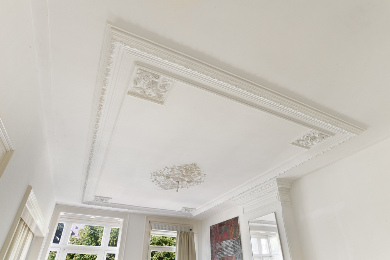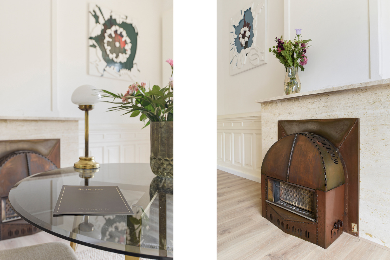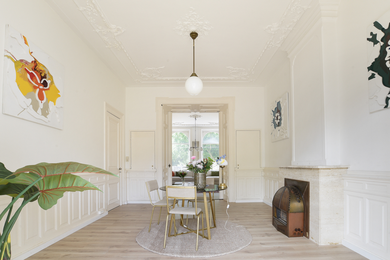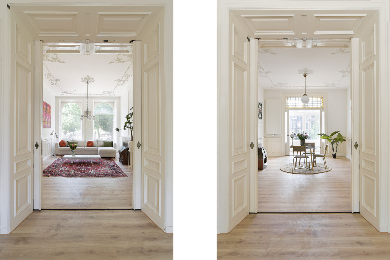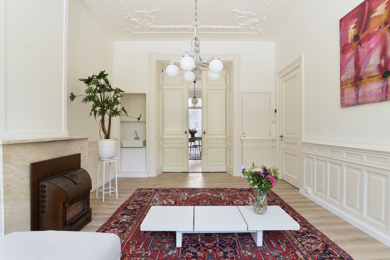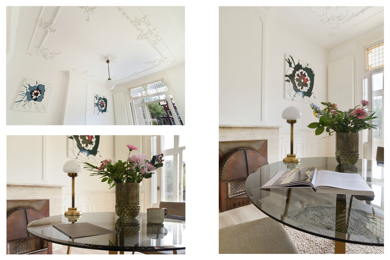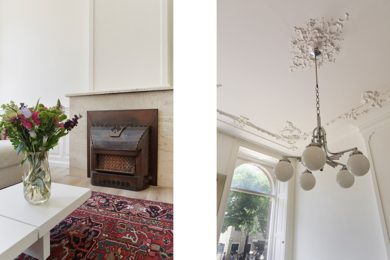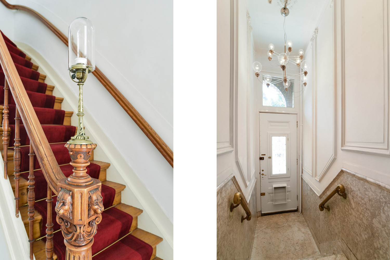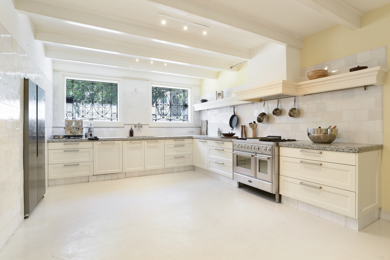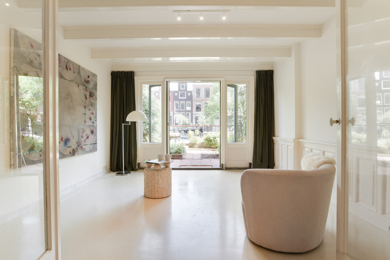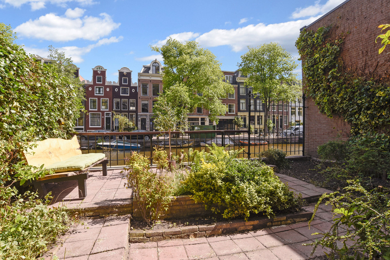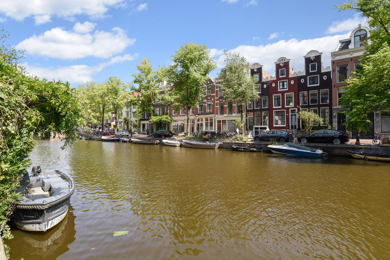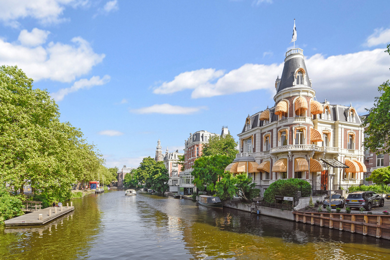In the heart of the Spiegelkwartier, looking from the living room on the Rijksmuseum
In the heart of the Spiegelkwartier, looking from the living room on the Rijksmuseum
Omschrijving
The apartment has a wooden bay window with a view over the Spiegelkwartier and the museum bridge and a nice balcony at the rear. With 270sqm, divided over the basement and the two following floors, and consisting of a marble entrance, a large double living room with en-suit doors and stained glass, high ceilings with beautiful decorative stucco, original wood carvings, French balcony and several sanitary facilities . The basement is a fully residential floor with kitchen, dining/living/bedroom, dressing room, bathroom and double doors to the garden. The top floor provides a master bedroom, kitchen, full bathroom and the balcony with wide French doors.
Stylish, authentic, spacious and a prime location.
Rijksmuseum 200 steps
PC Hooftstraat 500 steps
Conservatory hotel 700 steps
Royal Concert hall 800 steps
Most important features:
– Monumental building
– Year of construction 1898
– Own ground
– Three floors
– 270sqm living
– 915cubic meter content
– Spiegelkwartier
– View on the Rijksmuseum
Adres
Open met Google Maps- Adres 99-H, Weteringschans, Centrum, Amsterdam, North Holland, Netherlands, 1017 SB, Netherlands
- Stad Amsterdam
- Postcode 1017 SB
- Land Netherlands
Details
Updated on January 20, 2024 at 5:04 pm- Woning ID: 5254
- Prijs: €2,575,000
- Woonoppervlakte: 271 m²
- Slaapkamers: 3
- Badkamers: 2
- Bouwjaar: 1898
- Woning Type: Historic
- Woning Status: Sold

