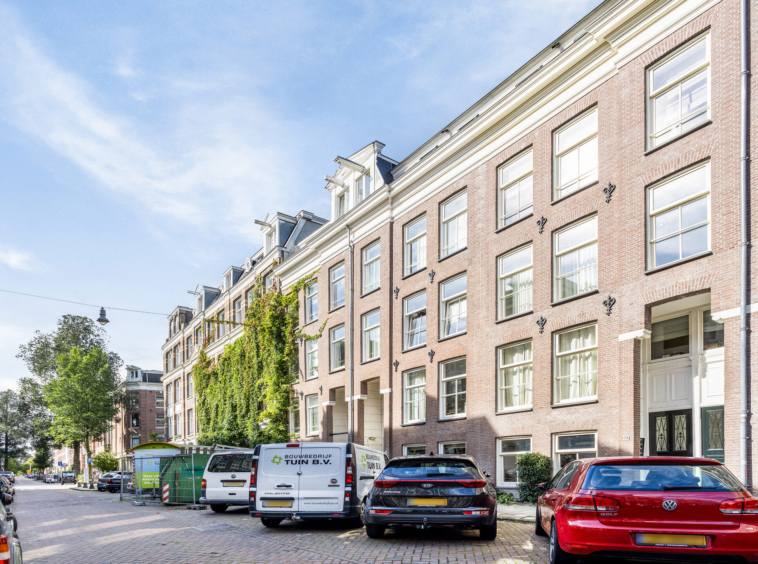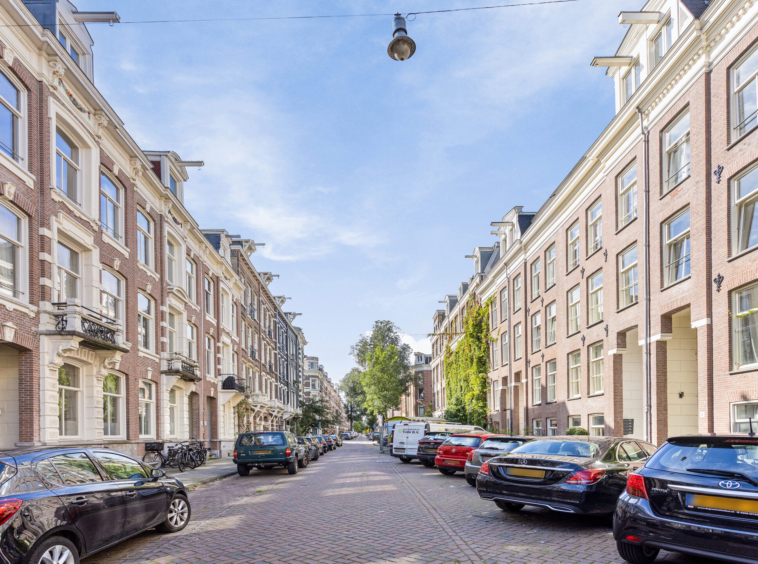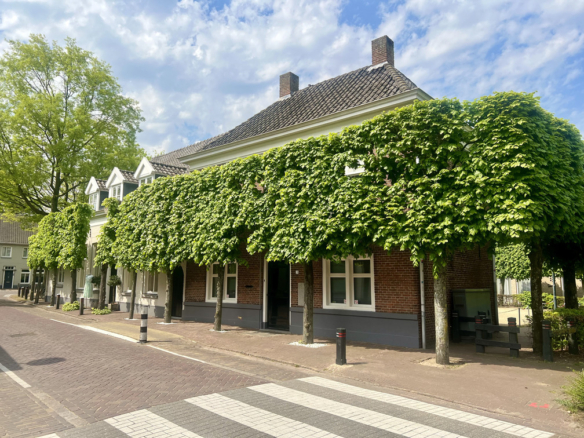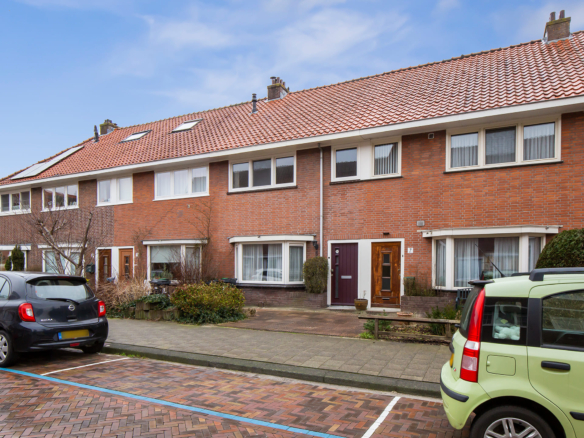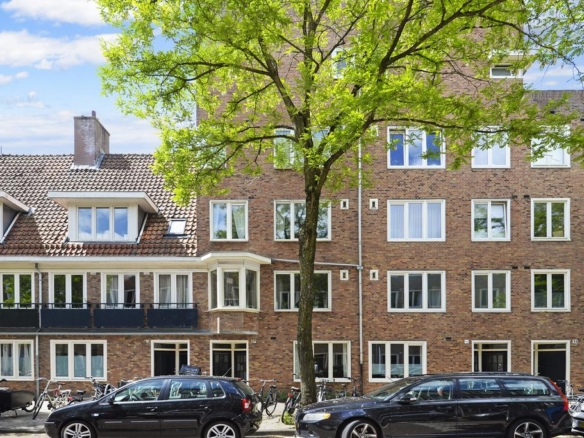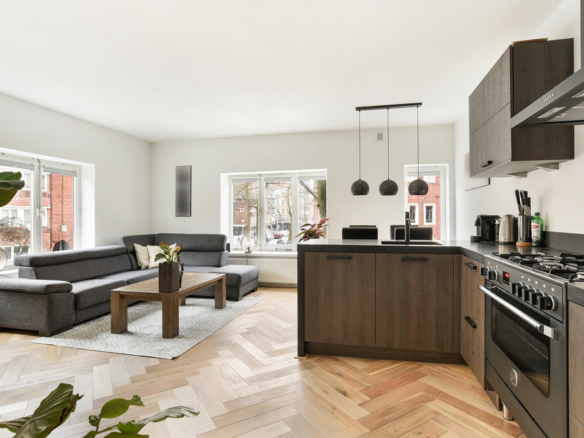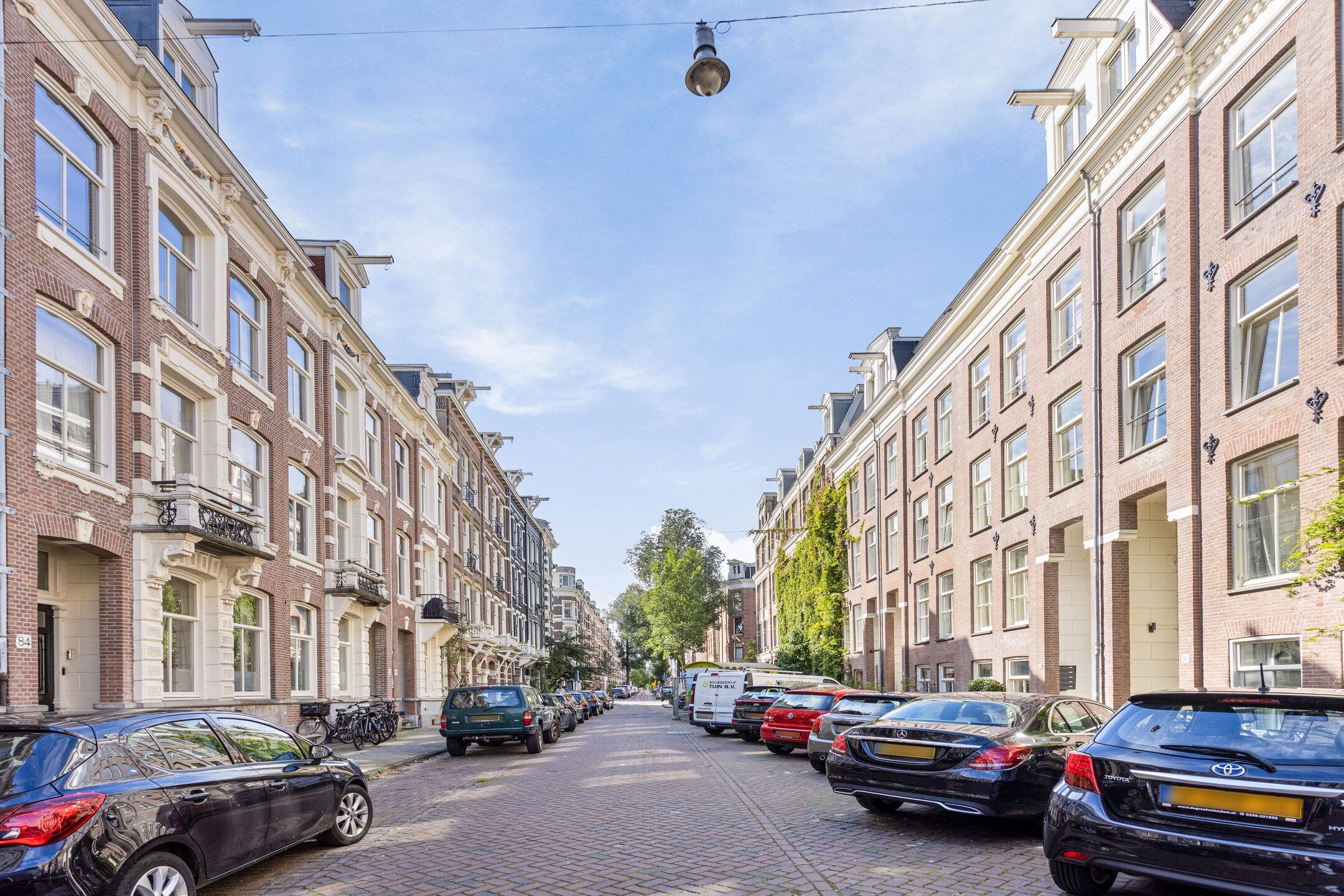Fantastic apartment in the lively and popular “De Pijp”!
Fantastic apartment in the lively and popular “De Pijp”!
Omschrijving
Living in a historic building with all the comforts and luxury of today. And you can soon live in this beautiful piece of history!
The Tweede van der Heijdenstraat is a charming and lively street in the heart of Amsterdam, namely in the Pijp, a district known for its picturesque streets, historic architecture and rich cultural heritage. This street is a good example of the unique and varied character of the city and offers a glimpse into Amsterdam’s past and present. It is a place where old and new come together, where traditional Dutch architecture blends harmoniously with trendy boutiques, cafés and restaurants. The street is named after the Dutch painter Jan van der Heijden and adds a touch of artistic allure to the atmosphere. These tall houses with their graceful and colorful facades are a feast for the eyes and offer a glimpse into the city’s history.
The Tweede van der Heijdenstraat (and therefore directly on the Van Woustraat/Ceintuurbaan) is also known for the varied range of shops and eateries. As you walk through the streets you will find a variety of boutiques but also enough for all your daily needs. When it comes to dining, this location definitely won’t disappoint. The streets are home to a diverse range of restaurants and cafés, offering culinary delights from all over the world. Whether you’re in the mood for traditional Dutch pancakes, Indonesian rice table or a modern twist on international cuisine, you’ll find something to satisfy your taste buds here.
The location also benefits from its central location in the city. It is within walking distance of many of Amsterdam’s top attractions, including the famous Albert Cuyp Market, which offers an array of fresh produce, food stalls and eclectic items for sale. The Sarphatipark, the Amstel and of course the Museum Quarter. In addition, the proximity to public transport makes it easy to move within and outside the city.
APARTMENT LAYOUT
Communal entrance with a neat, light and recently renovated staircase.
WELCOME HOME
As you enter the front door you are greeted by a warm and inviting atmosphere. The open concept design seamlessly connects the living room, dining room and kitchen, creating a spacious and airy feeling. Natural light pours in through the large windows, illuminating every corner of this modern setting. The living area (living room and kitchen) is located on the sunny and especially bright front. Beautiful width, nice height and lots of glass so you start the day here with a smile. Equipped with a wooden floor and light, sleek wall finish.
LIVING ROOM
The living room is the heart of this apartment, where you can relax, entertain and create lasting memories. It is a versatile space, perfect for cozy evenings, with friends or just enjoying a book by the window. The neutral color palette allows you to personalize the space to your liking, and the wooden floors add a touch of sophistication.
KITCHEN
The open kitchen (2022) is well laid out with a cooking island with bar element so that you can cook while looking into the room and the many windows. Super fun when you have guests over and they can take a seat at the bar with a glass of bubbles. But of course also fantastic during a delicious breakfast.
BEDROOMS
This three-room apartment has two spacious bedrooms, each of which (partly due to its location at the rear) offers a lot of peace and quiet at the end of a busy day. Both rooms have access to the wide balcony at the rear. The master bedroom is spacious enough for a large double bed and a closet. The second bedroom is perfect for guests, a home office or a cozy children’s room, depending on your wishes.
BATHROOM
Spacious bathroom accessible via the landing. Complete with bath, shower room
MODERN FACILITIES
This apartment comes complete with all the modern amenities you would expect, including central heating (Intergas 2017), secure access, double glazing, mechanical ventilation. In addition, there is ample storage space throughout, including a dedicated laundry room. An additional luxury is the separate toilet in the hall.
BALCONY
Step outside onto the private balcony and enjoy a breath of fresh air while taking in green views of the serene rear neighborhood. It is an ideal place to drink coffee in the morning and relax with a glass of wine at sunset.
LOCATION
Located in a lively and well-connected De Pijp neighborhood, you are just a stone’s throw from shops, restaurants, parks and public transport. Whether you want to explore the local scene or venture further into the city, everything is within easy reach.
In short, the Tweede Jan van der Heijdenstraat is a typical Amsterdam street that reflects the historic charm and cosmopolitan spirit of the city. Whether you’re a visitor looking to immerse yourself in Dutch culture or a resident enjoying local life, this street offers a delightful mix of old-world charm and contemporary flair. It is a place where past and present coexist, making it a must-visit destination for anyone who wants to live in the heart of Amsterdam!
Particularities:
– Own ground!
– 2 spacious bedrooms
– Wide balcony
– Kitchen 2022
– Beautiful architecture
– De Pijp (do we need to say more?)
– VvE contribution € 204,- per month
Adres
Open met Google Maps- Adres 85-3, Tweede Jan van der Heijdenstraat, Oude Pijp, Zuid, Amsterdam, North Holland, Netherlands, 1074 XS, Netherlands
- Stad Amsterdam
- Postcode 1074 XS
- Land Netherlands
Details
Updated on December 28, 2023 at 1:32 pm- Woning ID: 4148
- Prijs: €600,000
- Woonoppervlakte: 69 m²
- Slaapkamers: 2
- Badkamers: 1
- Bouwjaar: 1906
- Woning Type: Historic
- Woning Status: Sold

