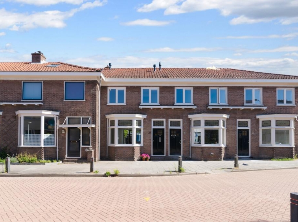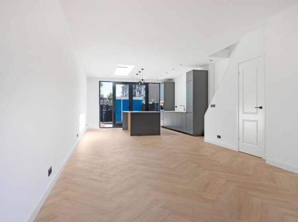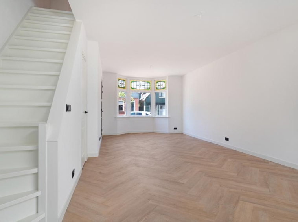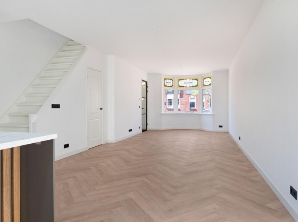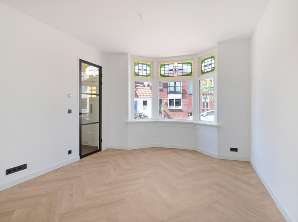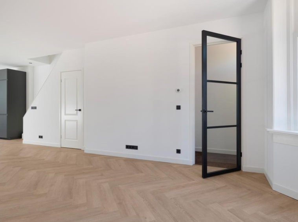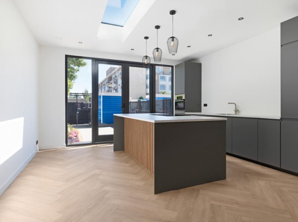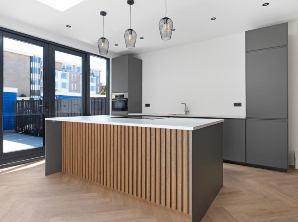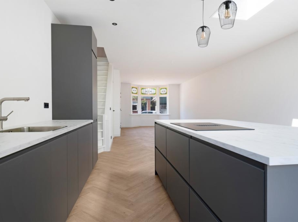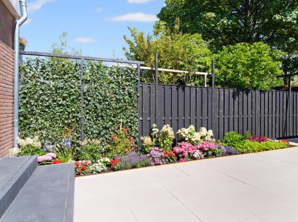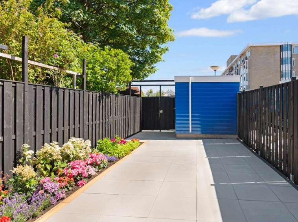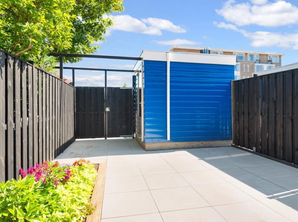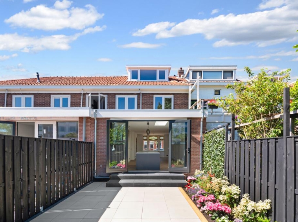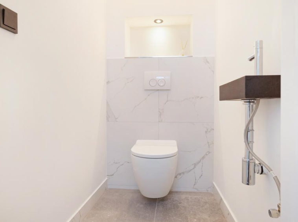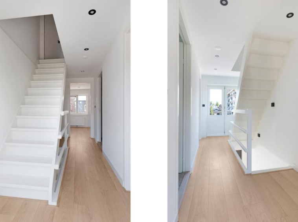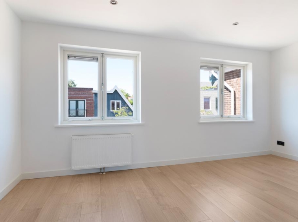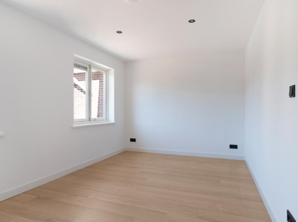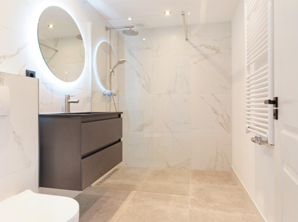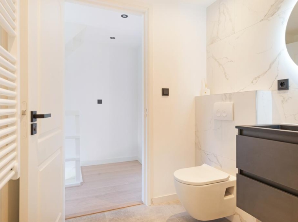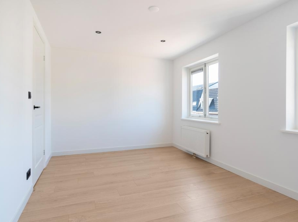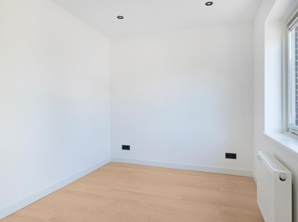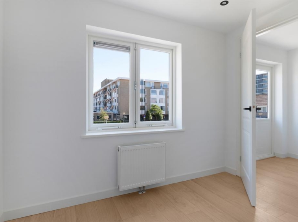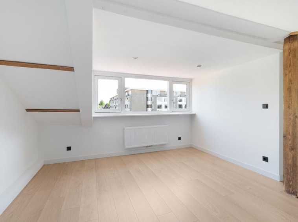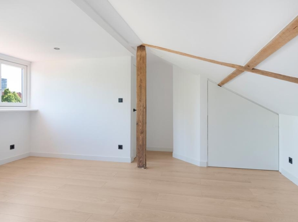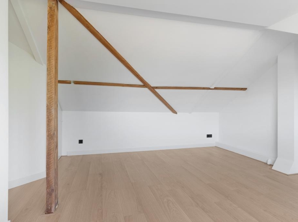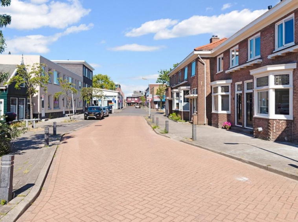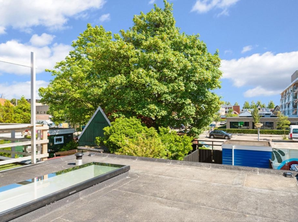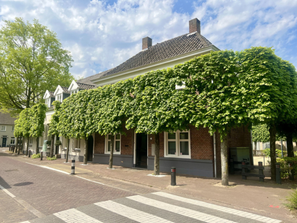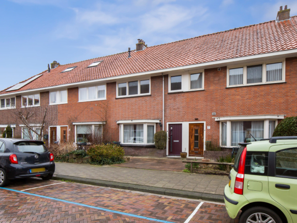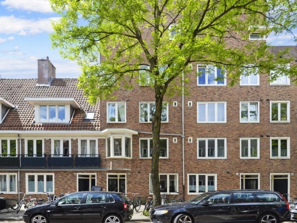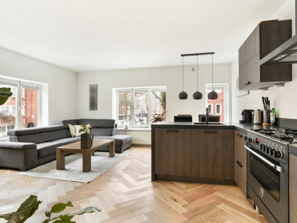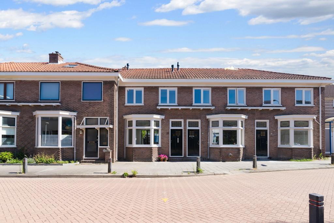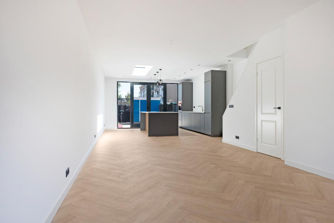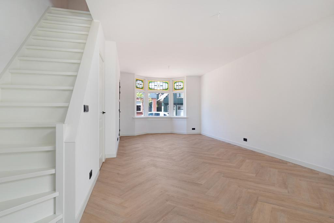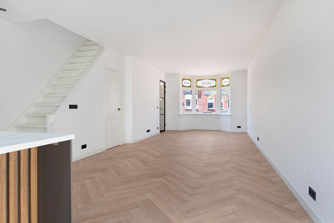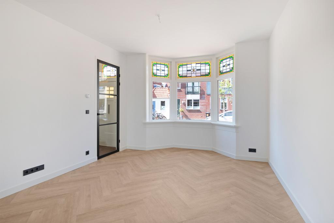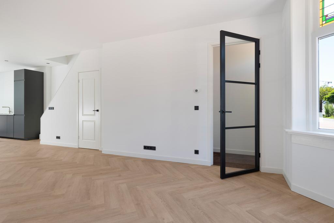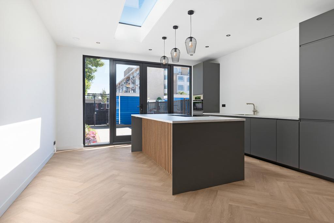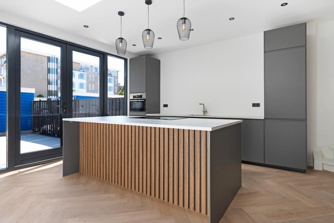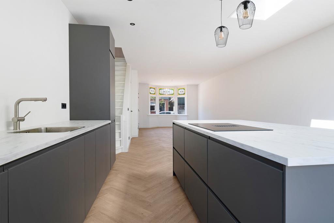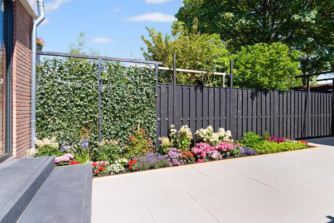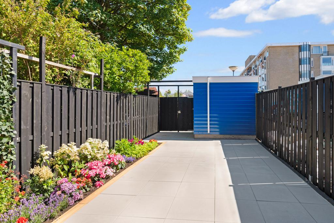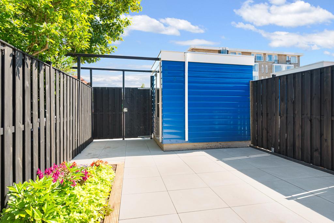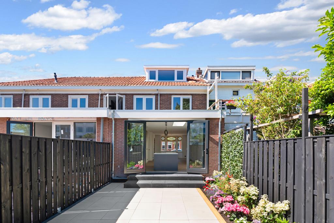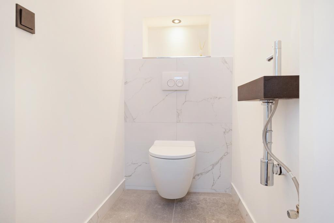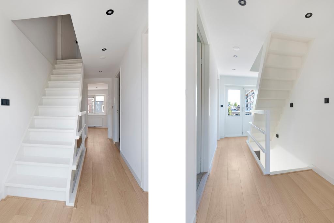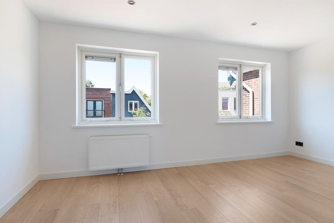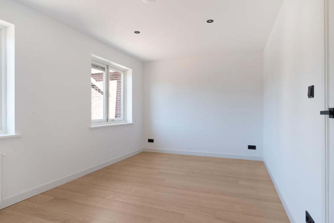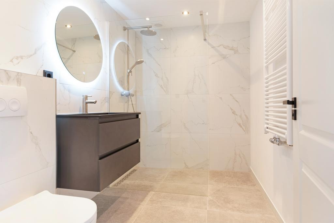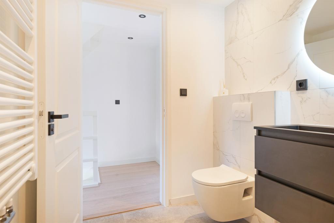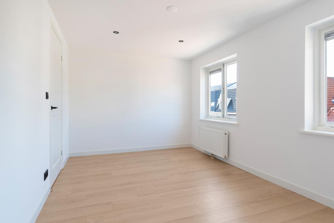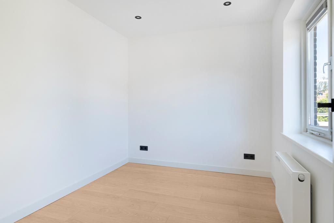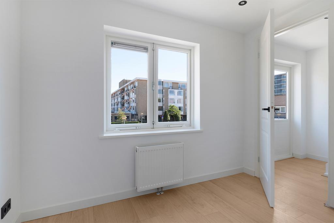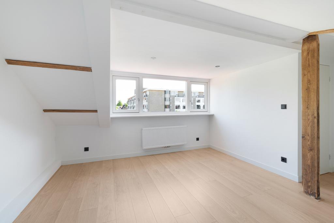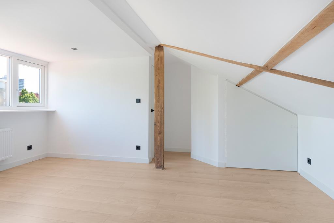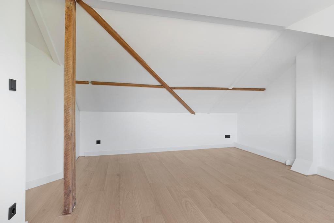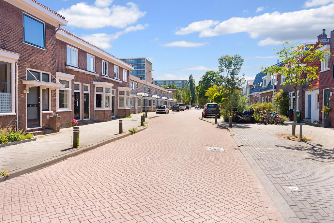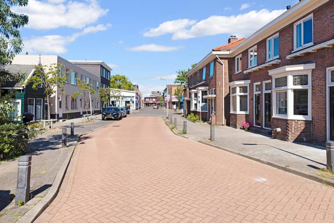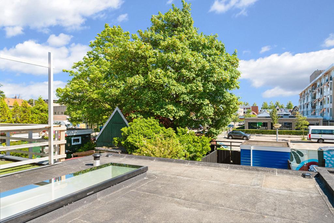Beautifully refurbished house in the old center of Zaandam (old West)
Beautifully refurbished house in the old center of Zaandam (old West)
Omschrijving
This beautiful house in the old center of Zaandam (old West) does not require any maintenance for a good time to come. Everything has been done, such as the foundation repair, to a beautiful extension. Everything is of high quality. You really have to step in here and feel for yourself!
You would not suspect that the house was built in 1920 when you step inside. The extension has made the living room, open kitchen with spacious cooking island (also bar) and skylight very light and large. The entire ground floor also has underfloor heating. Much has been done to get the walls and ceilings as straight as possible, without interruptions. That makes the space feel even bigger. There are new spots in the ceiling and more than enough power points in the right places. The backyard with a large shed also still offers more than enough space.
Layout
Entrance;
Hall with fully renovated toilet (floating), including sink and recessed spotlights.
Ground floor;
From the hall you enter the beautiful space of the ground floor through a glass door. What immediately stands out is the beautiful new floor, placed in a herringbone pattern and the completely taut walls and ceilings without interruptions to the rear of the house. The front room could logically be the sitting area with more than enough space for a large sofa in any desired arrangement. The center of the room has more than enough space for a nice old cupboard and large table. The kitchen with a cooking island including extraction in the induction hob, is on the garden side of the house. The kitchen island also serves as a bar because space is kept under the top so that you can place stools. Ideal for quick breakfasts or cozy when you cook for others. The entire rear of the house is made of glass and through the patio doors you have access to the sleek backyard on the South West!
First floor
Via the cleverly placed staircase next to the kitchen you reach the hall of the first floor. The front room is the largest room and is also plastered completely tightly with recessed spotlights. In the middle of this floor is the completely renovated spacious bathroom with double sinks, walk-in shower and toilet. The back room is the second bedroom on this floor. From the hall you step through French doors onto the roof of the kitchen, which can easily be converted into a terrace.
Second floor
Another cleverly placed staircase leads to the attic. This is now a very nice open space with a newly installed dormer window. Because the roof slopes, this is a romantic bedroom. The roof is newly insulated from the inside. In the corner of the room, the washing machine connection is nicely concealed behind a door with a spacious cupboard.
Particularities;
– Completely renovated 2022
– Foundation completely renovated 2022
– Full ownership
– Transport ready/delivery ready
– Energy label B
– New HR boiler 2022 (full ownership)
– Underfloor heating throughout the ground floor
– Recessed spots (suitable for dimming function)
– Deep backyard on the south, with spacious shed and back via lockable gate.
– Parking permit ca 110,- per year
Surroundings;
The Klokbaai is located in the center of Zaandam. There is a primary school just a few minutes’ walk away. The groceries also arrive quickly, the Verskade with its organic fresh products and regional products is just around the corner. A supermarket with a shopping center is within walking distance. The Stadshart has boutiques, shops and chains, restaurants and terraces, a theater and a cinema. A film house, pop stage and music school are also within easy reach.
Commuters can go by car with more than enough parking around the house (permit) The train is so practical. In twelve minutes you walk (or in 4 minutes by bike) to the station where an Intercity departs every five minutes to Amsterdam, Alkmaar or Hoorn.
Adres
Open met Google Maps- Adres 29, Klokbaai, Zaandam, Zaanstad, North Holland, Netherlands, 1506 VE, Netherlands
- Postcode 1506 VE
- Land Netherlands
Details
Updated on December 28, 2023 at 1:32 pm- Woning ID: 4324
- Prijs: €520,000
- Woonoppervlakte: 105 m²
- Perceel oppervlakte: 120 m²
- Slaapkamers: 3
- Badkamers: 1
- Bouwjaar: 1930
- Woning Type: Historic
- Woning Status: Sold

