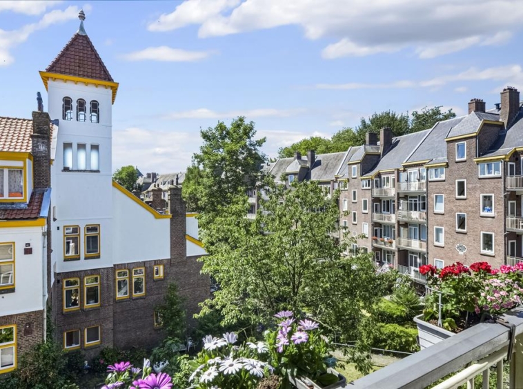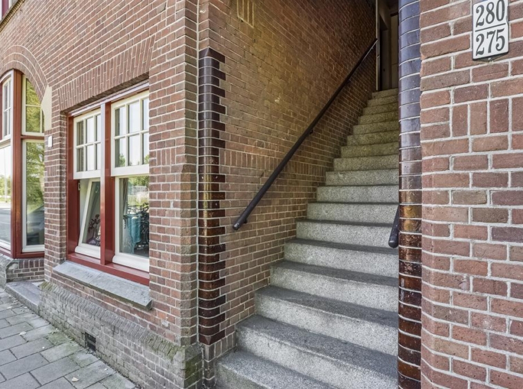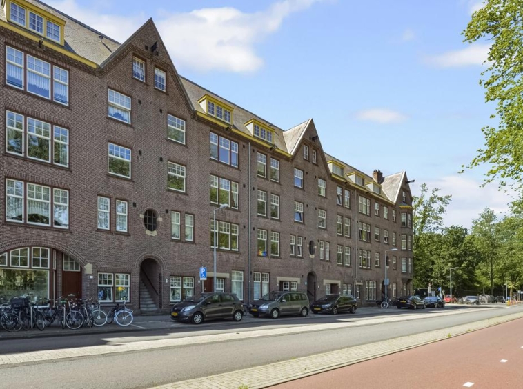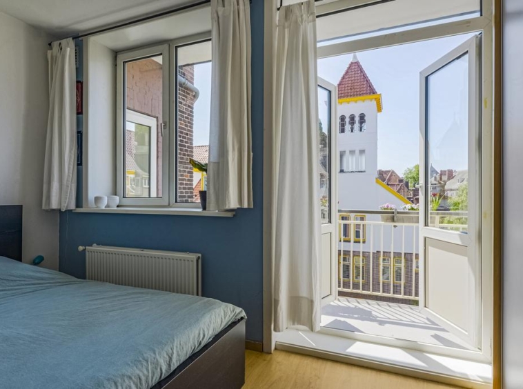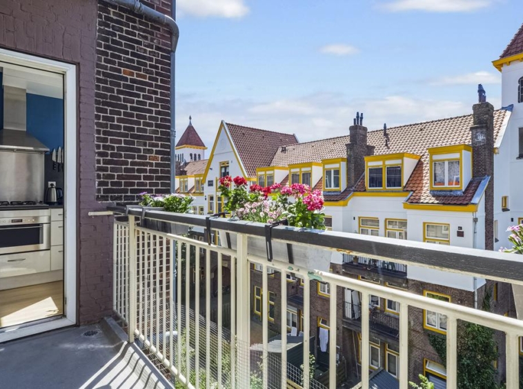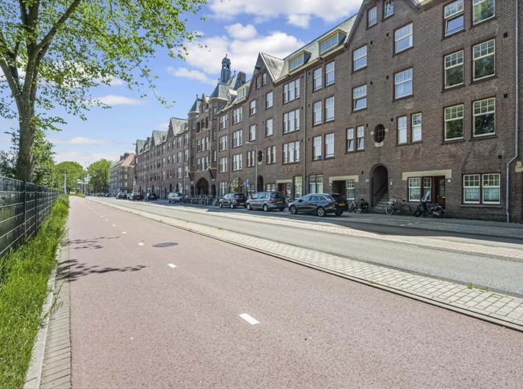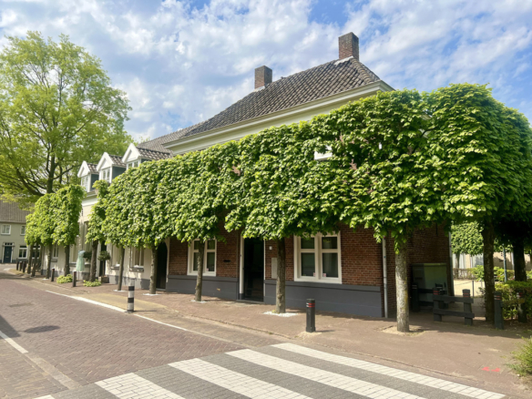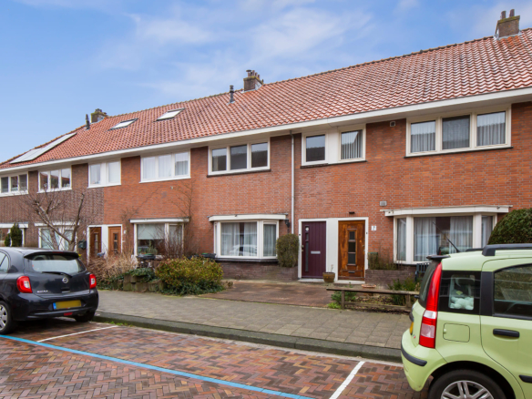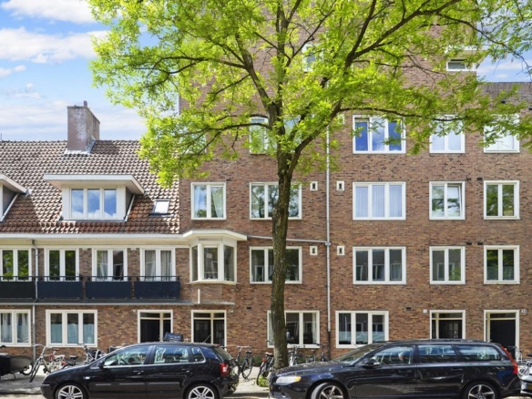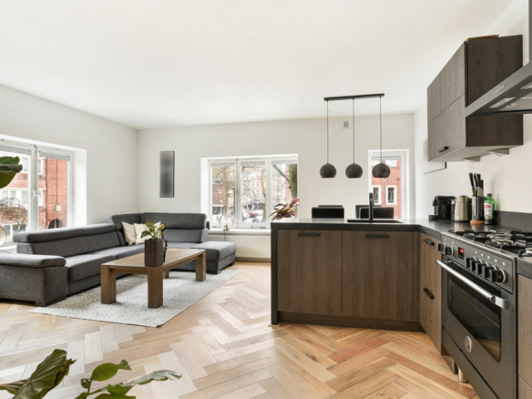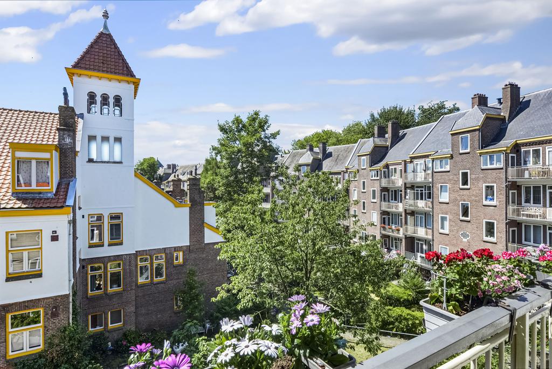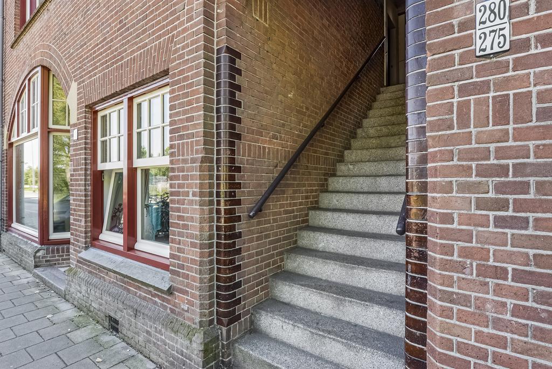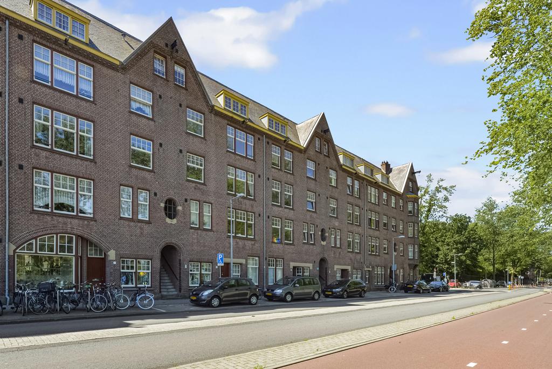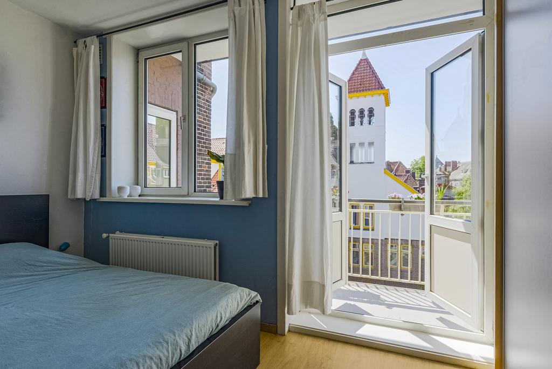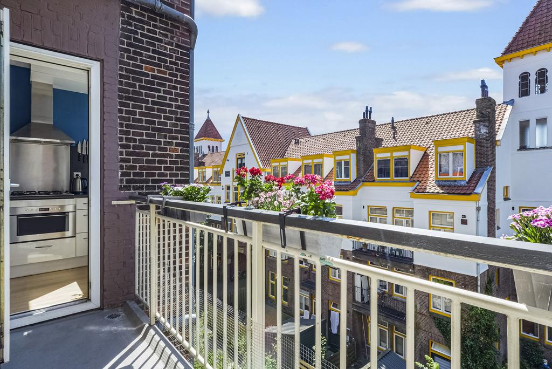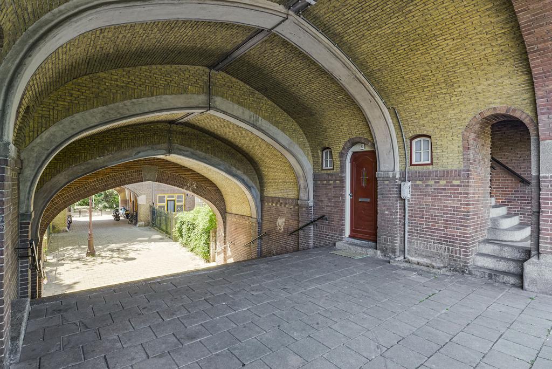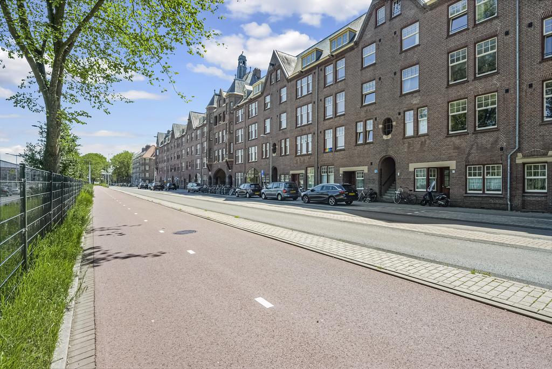Beautiful monumental living in Amsterdam!
Beautiful monumental living in Amsterdam!
Omschrijving
What a beautiful and above all special location. From the living room at the front unobstructed view of the greenery (Garden Park). Looking at the monumental Zaanhof at the rear. This is ultimate living!
This fine 3-room apartment is located on the second floor of this characteristic listed building dated around 1919. Nice number and an even more beautiful history. The authentic details in the complex have been well preserved.
Layout
A neat portal and entrance to the first floor. Neatly maintained stairwell with access to the apartment on the second floor. Further up the stairs you come to the attic floor where the private storage room of the apartment is located.
Entrance, spacious hall with separate toilet, meter cupboard, bathroom with walk-in shower, sink and washing machine connection and access to the other rooms. The space has been well used, so that the apartment is nicely laid out.
Bedrooms
There are 2 spacious bedrooms. One at the front of the building, also very possible as a separate office as it is adjacent to the living room. And the second at the rear with closet and access to the balcony.
Living room
The living room is located at the front and has a beautiful view over the Garden Park (permanent green). Wonderfully spacious and easy to share.
kitchen
The fully equipped fitted kitchen at the rear is equipped with various built-in appliances. In short; completely ready for you as a new resident! You also enter the south-facing balcony through the kitchen, where you can enjoy the weather, but also the view.
Salvage
The associated storage room is located on the top floor of the complex, where there is sufficient space for suitcases / winter sports equipment and other necessary items.
Location
The location … which is quite special. On the edge of the center area (Zeeheldenbuurt), around the corner from the Westerpark and within 10 minutes by bike to Central Station and 15 minutes to Dam Square. Do we need to say more?
A short dive into history
Welcome to the Spaarndammerdijk. The Spaarndammerdijk was built in the 13th century to protect the hinterland against the IJ water and the Zuiderzee. In the 16th century, after several dike breaches, it was the only land connection between Amsterdam and Haarlem. Municipal monuments on the dike include the Catholic cemetery of St. Barbara from 1893, and Buurtboerderij ’Ons Groeten’, a renovated farm from 1880. From the dike, travelers looked out over the IJ on one side and the regularly flooded meadows on the other. They bought vegetables and eggs from farmers and horticulturists en route, and they spent the night in one of the many inns along the dike. The painter Rembrandt van Rijn often took long walks around 1650 to sketch small farms and barns. The residential block of the Patrimony complex is of general interest because of its cultural and architectural-historical value as an image-defining and historical-functional example of metropolitan workers’ housing from the early twentieth century, as well as because of its ensemble value in relation to the neighboring buildings. Designed by the architects Tj. Kuipers and A. Ingwersen in 1918 and built in 1919 in the typical style of the Amsterdam School. The Spaarndammerbuurt was set up at the end of the nineteenth century for the workers who worked in the nearby new ports. The Spaarndammerplantsoen became a green oasis in a brick environment.
Adres
Open met Google Maps- Adres 278, Spaarndammerdijk, West, Amsterdam, North Holland, Netherlands, 1013 ZX, Netherlands
- Stad Amsterdam
- Postcode 1013 ZX
- Land Netherlands
Details
Updated on January 20, 2024 at 7:33 pm- Woning ID: 5093
- Prijs: €450,000
- Woonoppervlakte: 64 m²
- Slaapkamers: 2
- Badkamers: 1
- Bouwjaar: 1919
- Woning Type: Historic
- Woning Status: Sold

