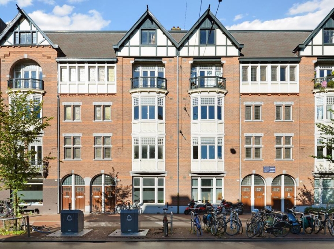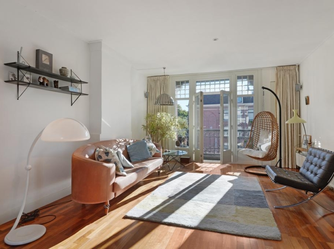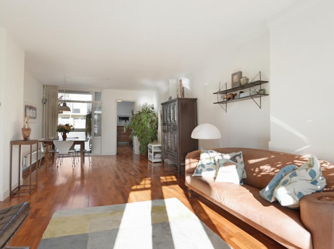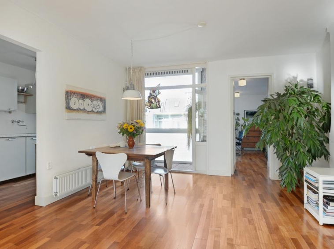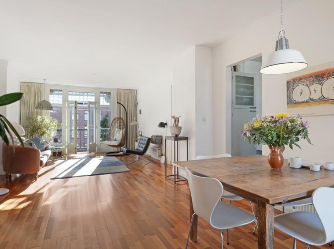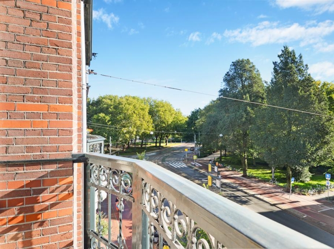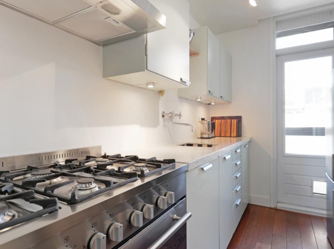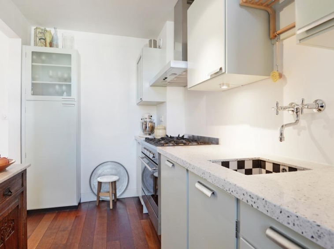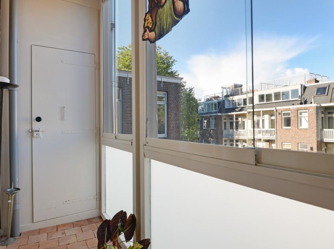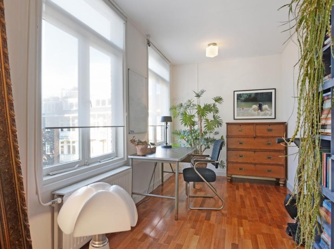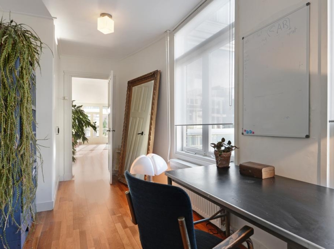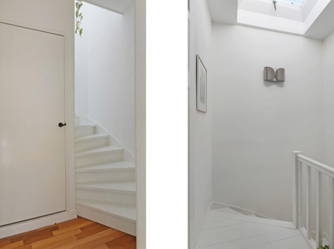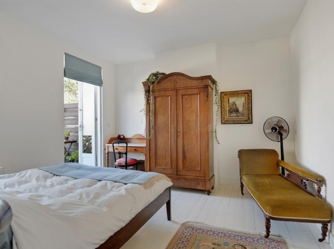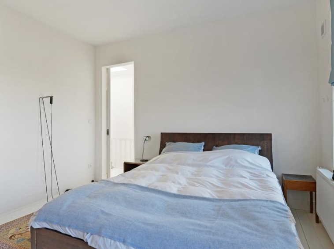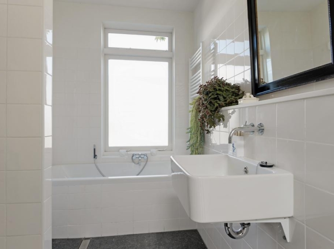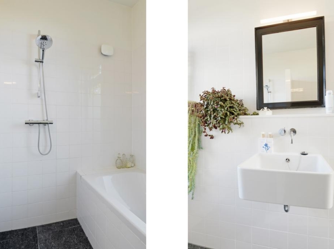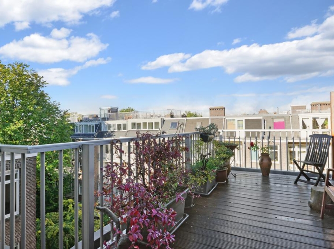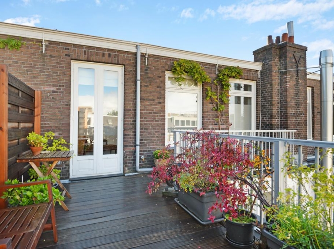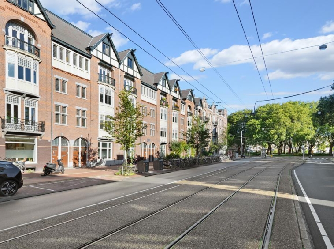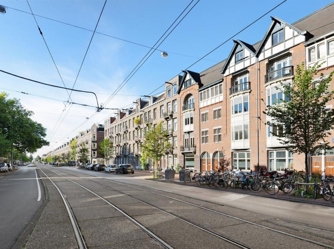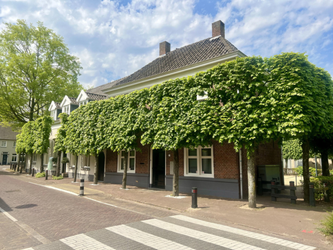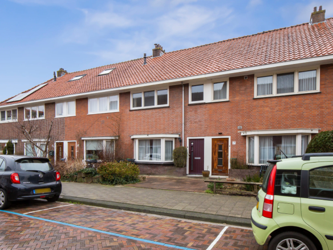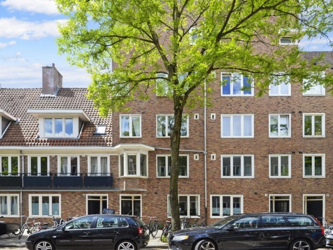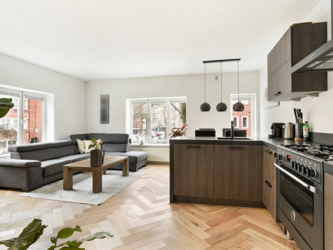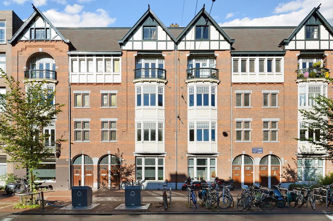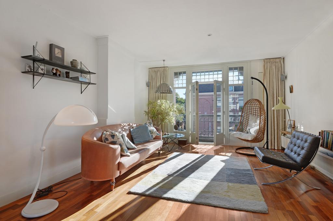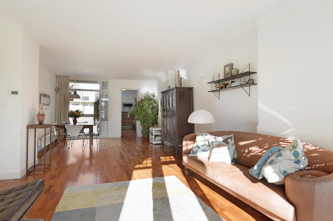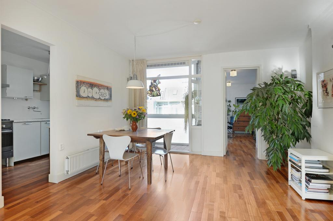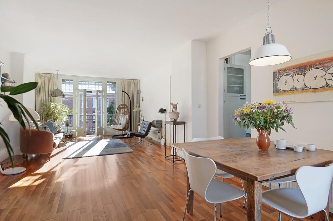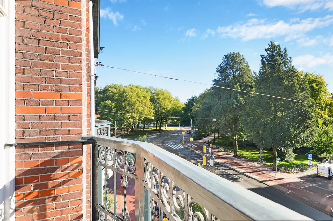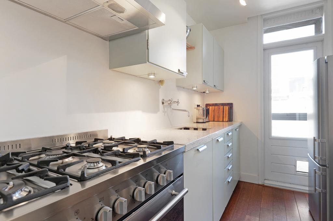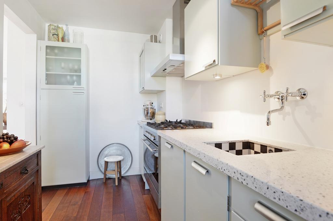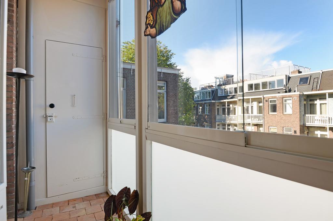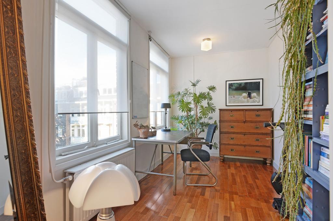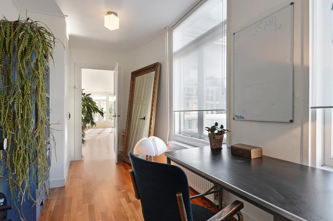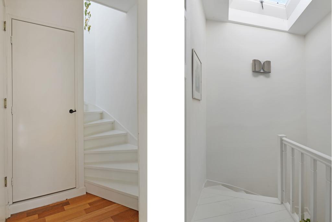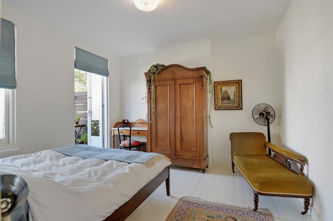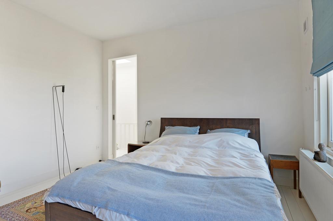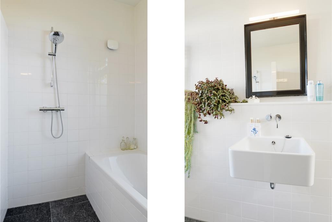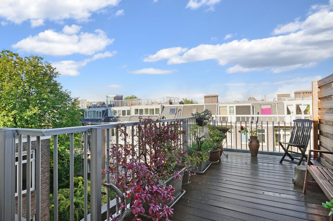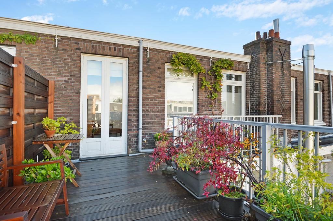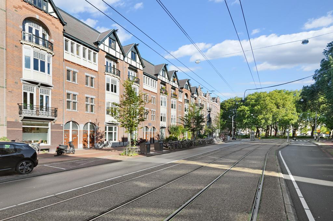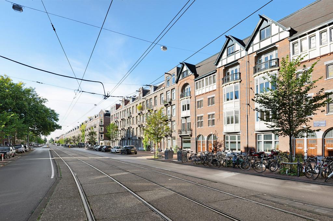A house to fall in love with, this spacious double upstairs apartment in a monumental building from 1910 in the Frederik Hendrikbuurt in Amsterdam
A house to fall in love with, this spacious double upstairs apartment in a monumental building from 1910 in the Frederik Hendrikbuurt in Amsterdam
Omschrijving
The feeling of entering a special home already starts when you enter a staircase decorated with stained glass, upholstered, spacious and painted in authentic colours.
”A house that you have to fall in love with,” said the current owner as she stood in the double living room.
The entrance door on the third floor leads through a small hall to this very spacious, bright and sunny double living room with high ceilings and a solid wooden parquet floor. At the front there are French doors to a beautiful balcony made of cast iron with wood, one of the reasons why this property obtained a monument status. From this balcony a green and expansive view of the old trees of the Frederik Hendrikplantsoen. There is hardly any traffic noise, it is not a through car route. At the back of the double living room also patio doors to a second
balcony. This second balcony, located on the west, has been converted into a conservatory by means of sliding glass walls: in the summer it offers an extension of the already spacious living room, in the winter extra insulation and enjoying the sun behind the glass. The balcony conservatory has a spacious balcony cupboard.
The current owner renovated the building in 2014 with a great sense of atmosphere and details, and the kitchen was also renovated and equipped with a Piet Zwart Bruynzeel kitchen in the original fern green color. This enhances the authentic character of the house and at the same time offers luxury and modern convenience: due to the many cupboards, the stone counter top, the built-in Miele washing machine, the beautiful M-system gas stove with oven and the Liebherr fridge-freezer combination. Modern luxury in a stylish design jacket.
On the third floor, in addition to the double living room, the balcony, the balcony conservatory and the spacious kitchen, there is also a spacious bedroom (approximately 12 square meters), which has large French windows oriented to the south. All windows and doors in the entire building are of course equipped with double glazing. below
the stairs, in the hall on the third floor is a storage room where, among other things, the high-efficiency boiler and washing machine now find a place. Until 2014 this was the bathroom, the sewer / toilet connection is still present and it is very easy to realize a second toilet here. During the renovation in 2014 (which was carried out in accordance with the Building Decree), only the best materials were used and it was renovated in such a way that the house remains warm in winter and cool in summer. An internal stairwell was then created with a large skylight. As a result, the house is really bathed in light. The skylight provides heat dissipation in the summer and is cleverly installed with the opening to the east, so that the dome can simply remain open during most rain showers.
“This house has all the pluses,” the owner said once she reached the fourth floor. There you walk through a landing to the bathroom, again so spacious and light because again large windows. The bathroom has a lovely bath, a luxurious walk-in shower, sink and toilet. Everything from design brands such as Villeroy&Boch and Velo. The large windows not only offer light, but also a discreet view while showering, for example to the blooming wisteria on your own roof terrace. Original details have been preserved as much as possible throughout the house and where possible reused, such as the sliding door with cut glass that leads to the second bedroom on the fourth floor. Here the ceiling is a bit higher than on the third floor, about 2.85 meters, which makes the bedroom of approximately sixteen square meters seem even larger than it already is. Here too, large windows and custom-made wooden French doors, which lead to a very nice roof terrace of approximately twelve meters. This roof terrace is sheltered and located on the southwest. That means sun all day long, from early in the morning until late at night. Thanks to the sheltered location, it is also a wonderful place to stay even on beautiful winter days. The roof terrace is of course equipped with electricity and water connection. Through the general staircase you also reach a storage room of approximately 6 meters and extra storage space.
A pearl in the right neighborhood, that’s what this house is. Because according to recent research, the Frederik Hendrikbuurt is officially one of the most popular residential areas in Amsterdam (the Frederik Hendrikbuurt is rated with an eight and is therefore in the top ten of most valued residential areas in Amsterdam) and this house is also located on the second floor. most beautiful part of it, with a view of the green Frederik Hendrikplantsoen. It is not surprising that this neighborhood is so popular, on the one hand quiet and on the other hand located on the edge of Jordaan. Within walking distance of many trendy cafes and restaurants, the Haarlemmerstraat and the organic Noordermarkt on Saturdays. For daily shopping there are two large supermarkets in the immediate vicinity. The Westergasterrein and the Westerpark are also within walking distance. The street is quiet and at the same time the connection with the rest of the city is optimal. Public transport is available in front of the door for a direct connection to Amsterdam Central Station (a few minutes), the city center and the museum square. A parking permit to be requested makes parking possible in front of the door.
These types of houses are rarely on the market. Also because once you live there you don’t want to leave. A house and a neighborhood to live in for a long time and at the same time a perfect investment. The ground lease has been bought off until 2062 and for the period thereafter already secured at the low rate of 2014. The building is in very good condition on the outside, the VVE is professionally organised, there is a MOJP and the VVE greenhouse is very well filled.
Advantages at a glance:
– Sunny and very light monumental double upper house with high ceilings
– Renovated in 2014, with a luxurious bathroom and kitchen, while retaining original details. Solid wooden parquet floor on the third floor. An extra toilet on the third floor is very easy to realize
– No fewer than three outdoor spaces: balcony at the front, spacious conservatory balcony on the west, and a spacious and always sunny roof terrace (south-west) on the fourth floor
– Lots of extra closet space and separate storage and storage space
– Perfect location in the most beautiful location of one of the most popular neighborhoods in Amsterdam with a view of greenery Frederik Hendrikplantsoen. Quiet and central, near culinary and cultural hotspots. Direct public transport connection with, among others, Amsterdam Central Station (10 min), museumplein, Leidseplein, Amsterdam South. The Westerpark and Westergasterrein are less than five minutes by bike.
– Double glazing, well insulated, heating by means of an HR boiler in our own possession from 2014
– The VVE will soon install a video system for access
– Foundation is level 2
– Well-stocked VVE greenhouse, so no extra costs for maintenance can be foreseen, monthly contribution VVE 165 euros
– No ground lease until 2062 and then low ground lease (rate 2014 fixed)
Adres
Open met Google Maps- Adres 4-3, Frederik Hendrikstraat, Frederik Hendrikbuurt, West, Amsterdam, North Holland, Netherlands, 1052 HT, Netherlands
- Stad Amsterdam
- Postcode 1052 HT
- Land Netherlands
Details
Updated on December 28, 2023 at 1:32 pm- Woning ID: 4225
- Prijs: €729,500
- Woonoppervlakte: 91 m²
- Slaapkamers: 3
- Badkamers: 1
- Bouwjaar: 1910
- Woning Type: Historic
- Woning Status: Sold

