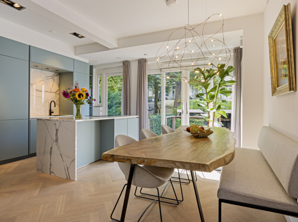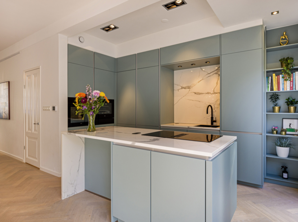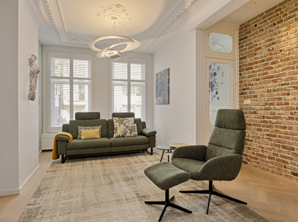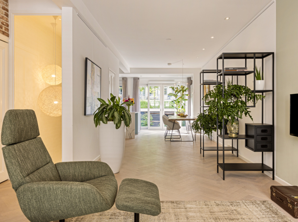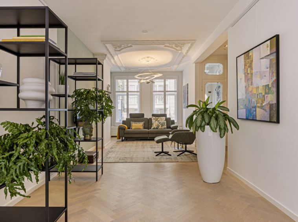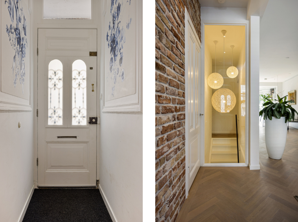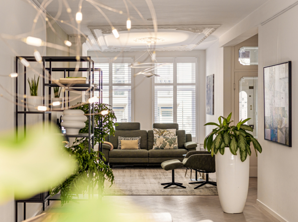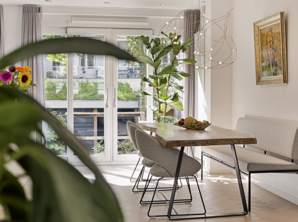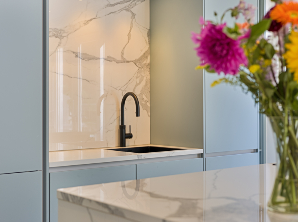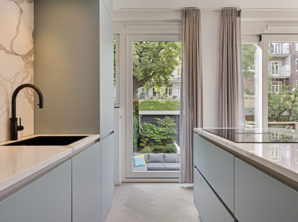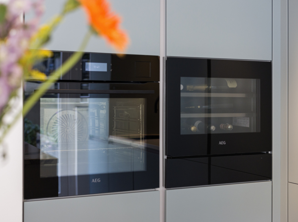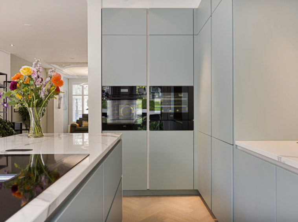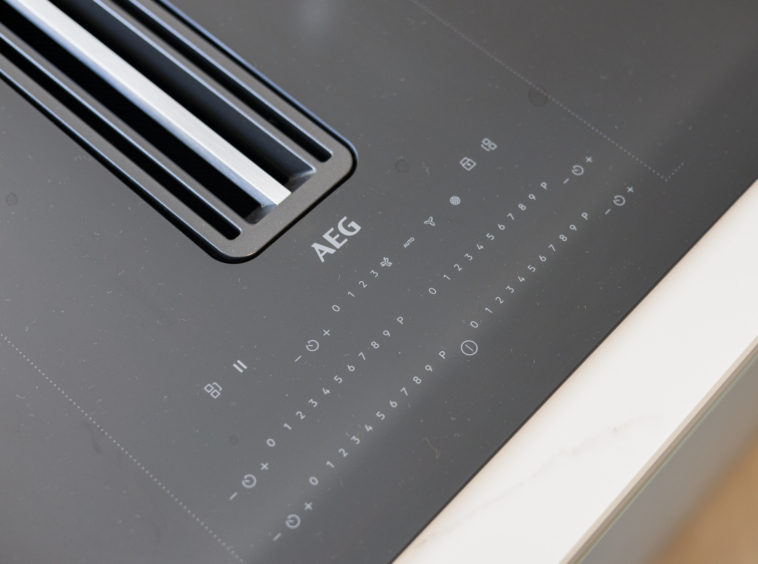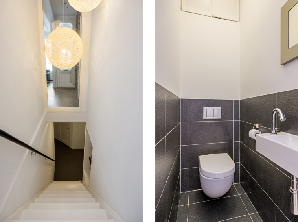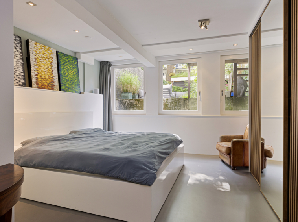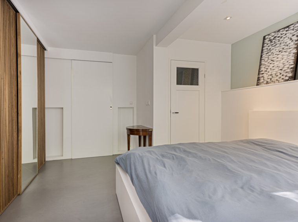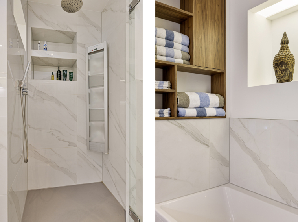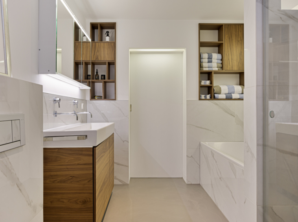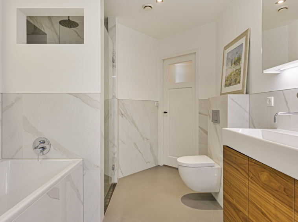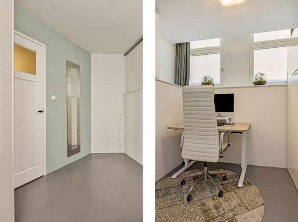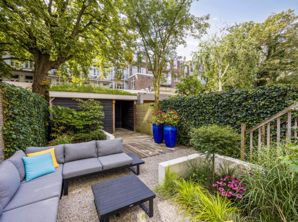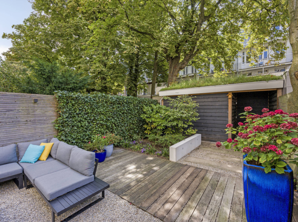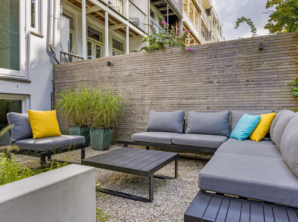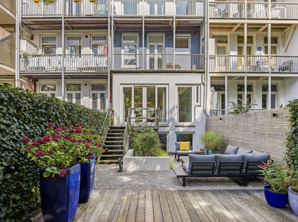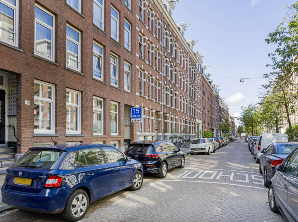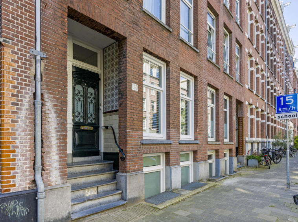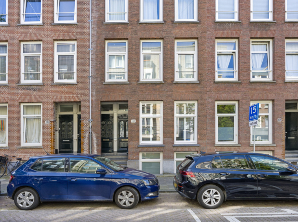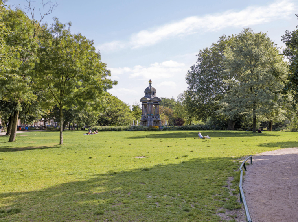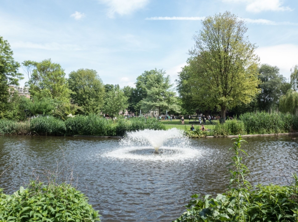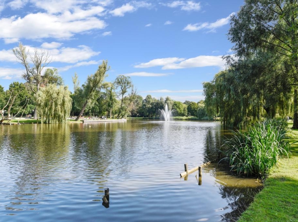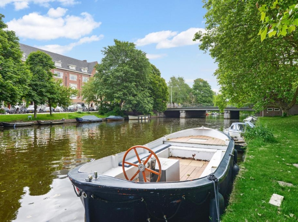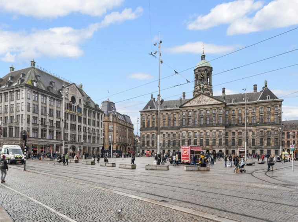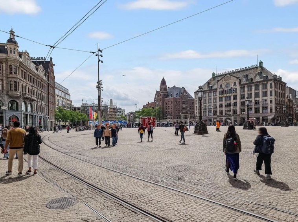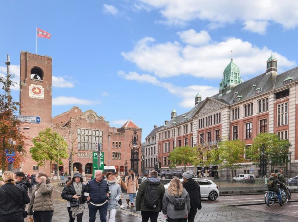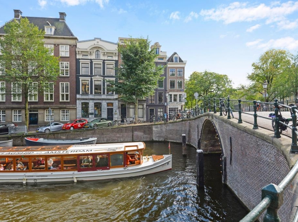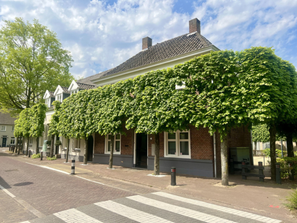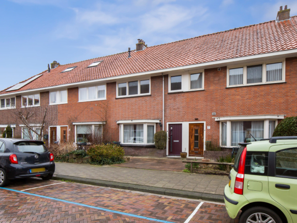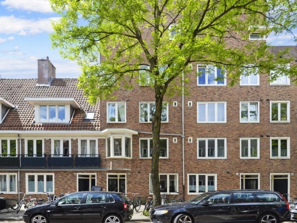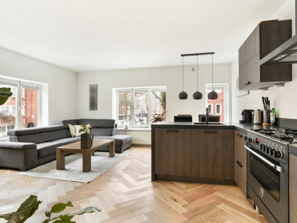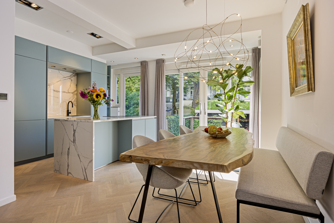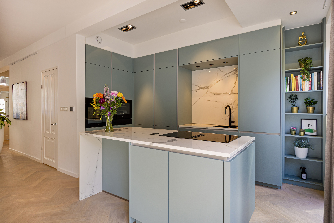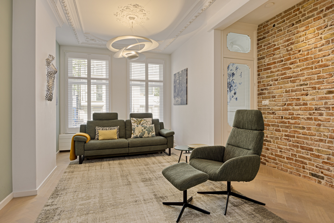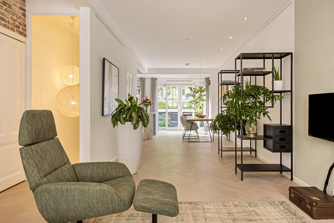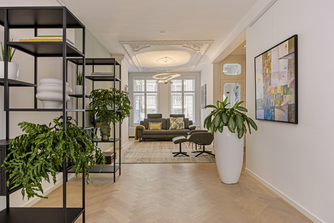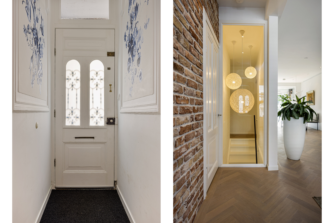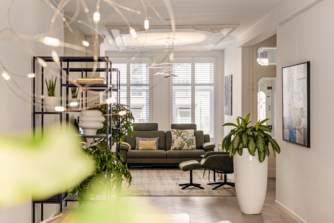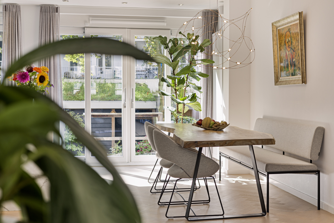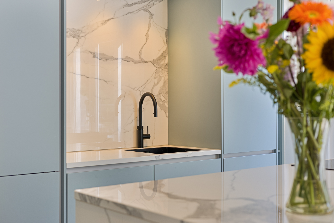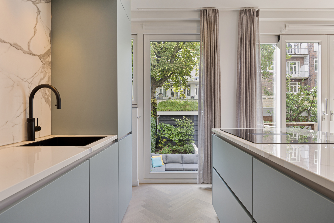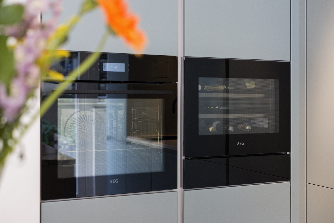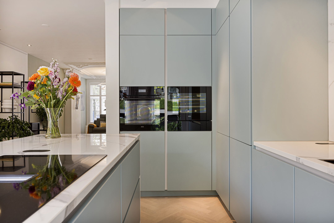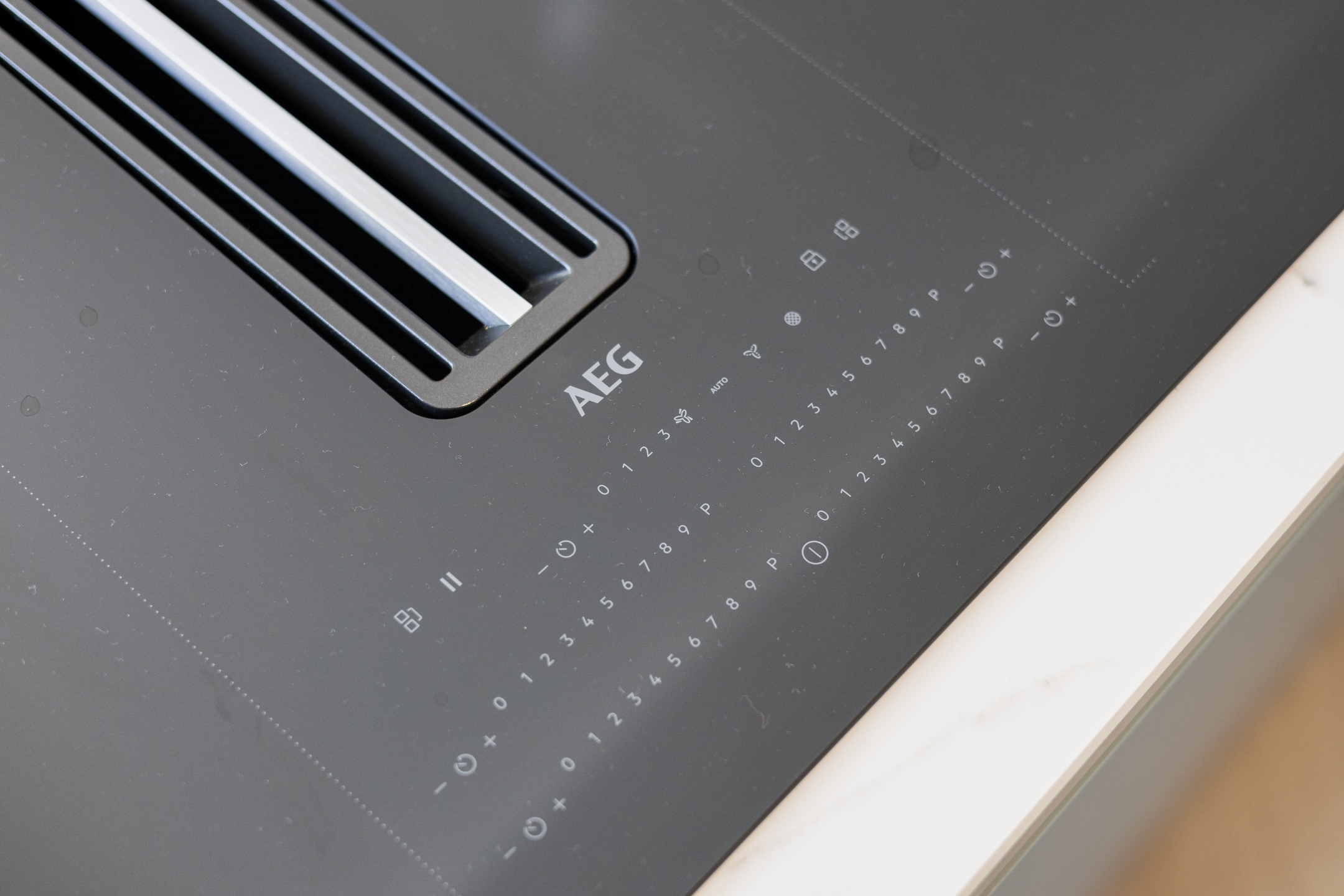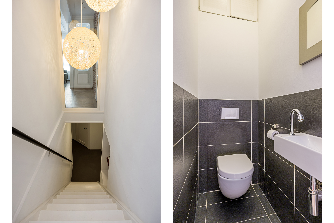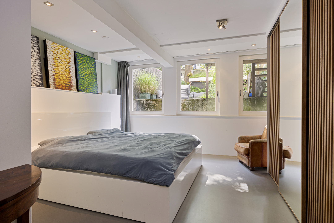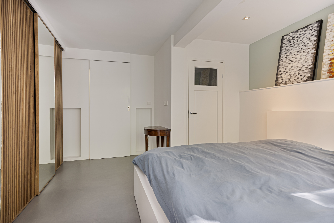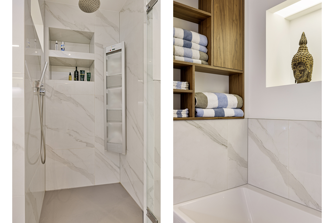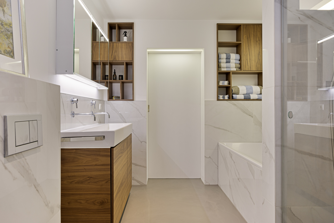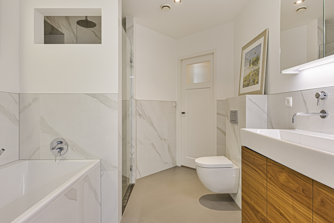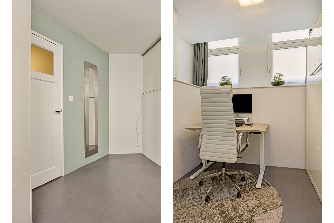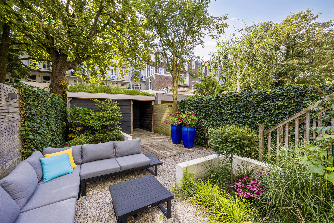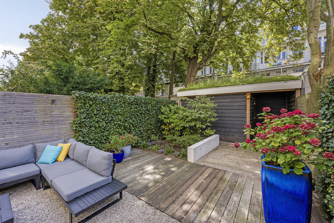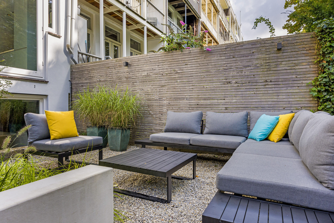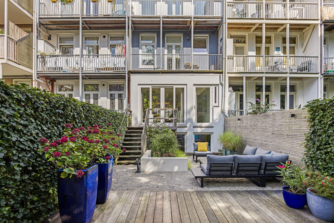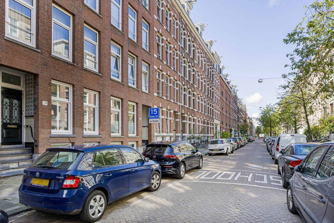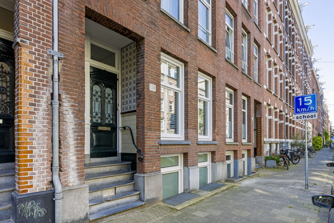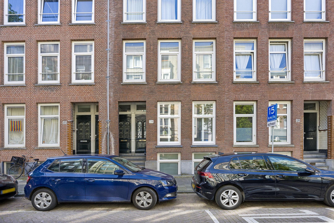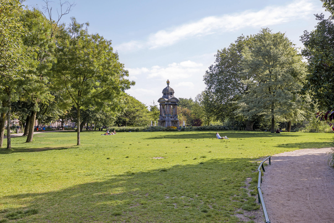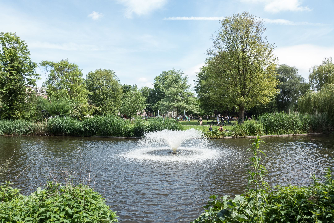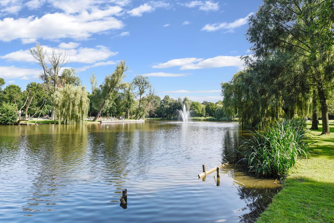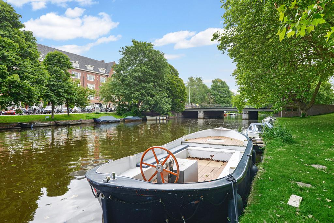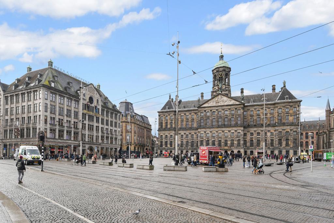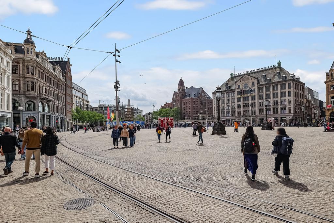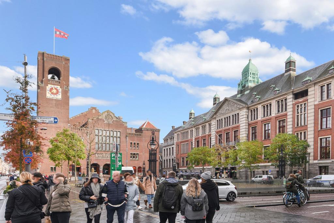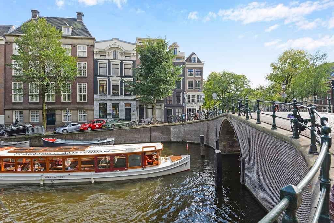A few steps from the Sarphatipark, in the middle of one of the nicest and most desirable neighborhoods in Amsterdam, De Pijp
A few steps from the Sarphatipark, in the middle of one of the nicest and most desirable neighborhoods in Amsterdam, De Pijp
Omschrijving
Unpack your bags and live!
That is really the credo of this sublimely renovated ground floor maisonette with a beautiful south-facing garden.
A few steps from the Sarphatipark, in the middle of one of the nicest and most desirable neighborhoods in Amsterdam, De Pijp. In a quiet street with beautiful late 19th century architecture with all amenities literally around the corner.
Rohlof Real Estate may surprise you with this, which leaves nothing to be desired, 3-room apartment on the ground floor and basement of a very well maintained building. The luxurious covered portal and the imposing entrance immediately give the impression that you are being welcomed into something special.
The apartment is within walking distance of good restaurants, shopping streets and many cozy cafes in De Pijp. For daily shopping, the Ferdinand Bolstraat, Van Woustraat and the Ceintuurbaan are also within walking distance. The popular Albert Cuyp market can also be reached on foot within a few minutes. The Sarphatipark is less than 100m away, perfect for a Sunday picnic. The North/South line around the corner makes the location very practical. This will take you to Amsterdam Central station within 7 minutes and Amsterdam Zuid station within 4 minutes. In addition, tram (line 3, 12 and 24) and bus (peak line 246) are also a stone’s throw away. By car you can reach the A1, A2 and the A10 ring road in eight minutes. In short, a fantastic location!
The layout of the maisonette:
Parking is possible (with permit) directly in front of the door.
Covered portal with entrance to the house. Bright hall with a nice height and access to the living room located at the front. What a wonderful peace you will experience here. Beautifully restored ornamental ceiling and a trendy brick wall combine authentic luxury with a nod to the new. Solid oak herringbone, high skirting boards and shutters give the room atmosphere and security.
The fitted kitchen, installed in 2022/2023, is centrally located in the rear part of the house. You will experience all the luxury and space here, overlooking the neatly landscaped garden. The kitchen is equipped with a refrigerator, freezer, wine cooler, sink unit with Qooker (boiling and sparkling water), steam oven, oven, plate warmer, dishwasher, induction hob with integrated extraction and plenty of cupboard space. There is also a water softener in the meter cupboard.
The arrangement of the kitchen with cooking island makes the living space cozy in an intimate way and the passage to the balcony and garden is also a pleasant experience.
Through the intermediate hall we enter the cellar with the corridor to the rooms.
The main room is of course the master bedroom with beautiful closets and lots of natural light. The master bedroom is accessible via the centrally located bathroom and can be closed off with a beautiful sliding door. This creates absolute privacy if the second bedroom is used for guests and/or children. The bathroom was also recently (2022) renovated and equipped with a washbasin, bath, walk-in shower with sun shower (can be taken over) and a toilet. New, luxurious and wonderfully spacious.
The second bedroom is located at the front and, like the laundry room with central heating system (2023), can be reached via the hall.
And then of course we have the garden!
South facing and nicely sheltered. Several terraces (including the balcony) and easy to maintain. At the back of the garden is the wooden shed with pent roof, electricity and water supply. An absolute guarantee for many long days/evenings with friends and family. Does it get any better?
Highlights:
– Own ground!
– Garden on South
– Beautifully renovated with a sense of authenticity
– Luxury kitchen 2023 with all appliances
– New and complete bathroom
– 124m2 living and approx. 60m2 garden
– Heating 2023
– Low service costs (60euros)
Adres
Open met Google Maps- Adres 130-H, Eerste Jan van der Heijdenstraat, De Pijp, Zuid, Amsterdam, North Holland, Netherlands, 1072 VC, Netherlands
- Stad Amsterdam
- Postcode 1072 VC
- Land Netherlands
Details
Updated on December 28, 2023 at 1:32 pm- Woning ID: 4204
- Prijs: €1,150,000
- Woonoppervlakte: 124 m²
- Slaapkamers: 2
- Badkamers: 1
- Bouwjaar: 1906
- Woning Type: Historic
- Woning Status: Sold

