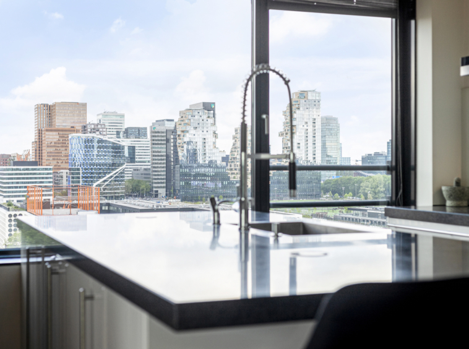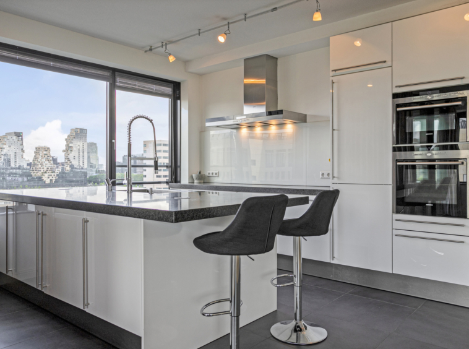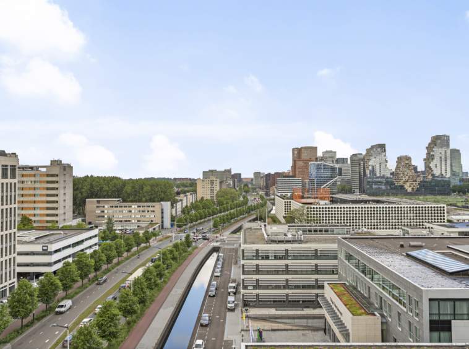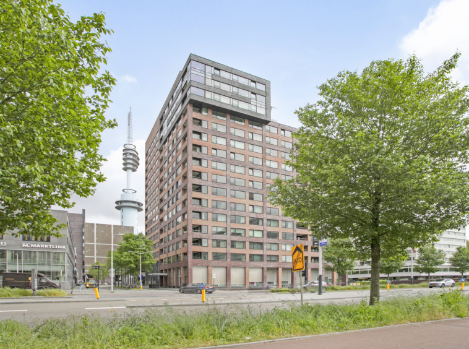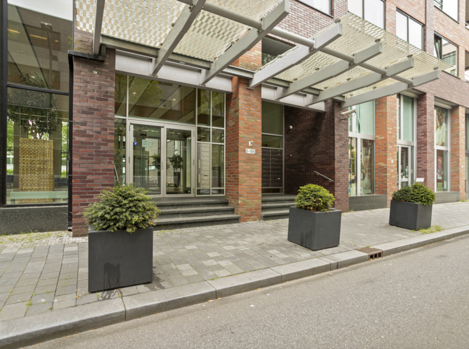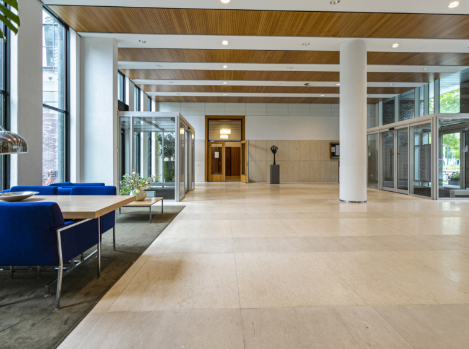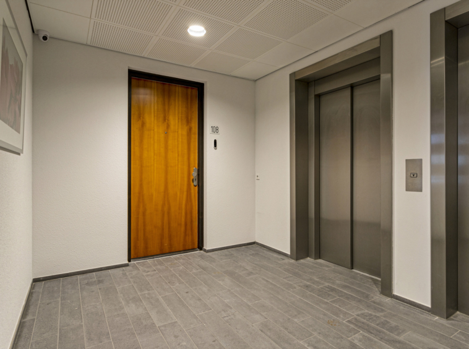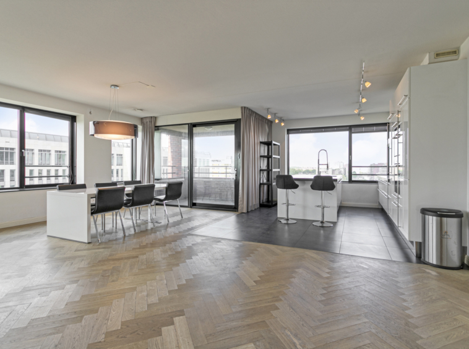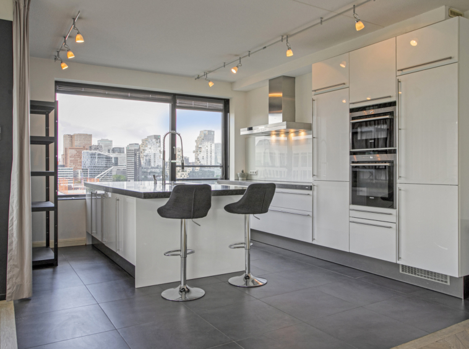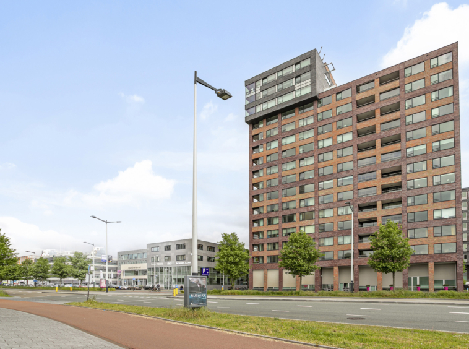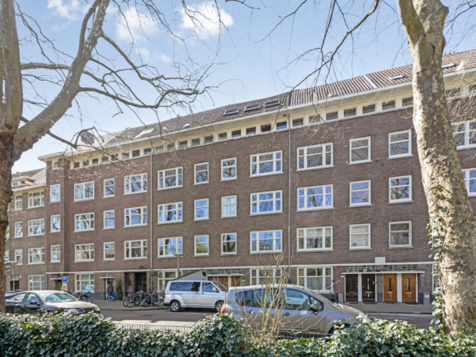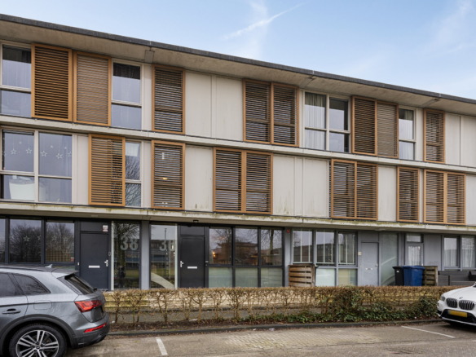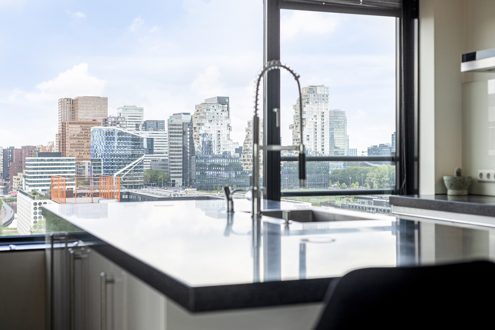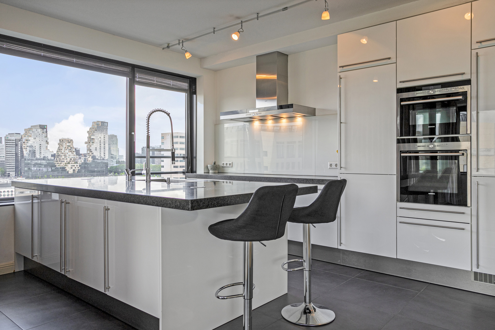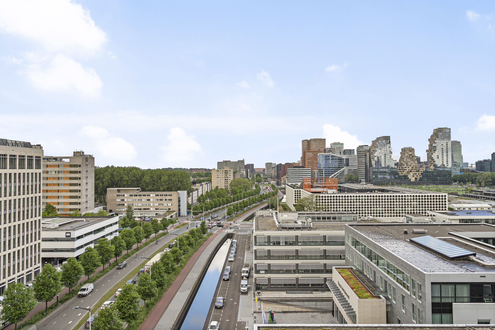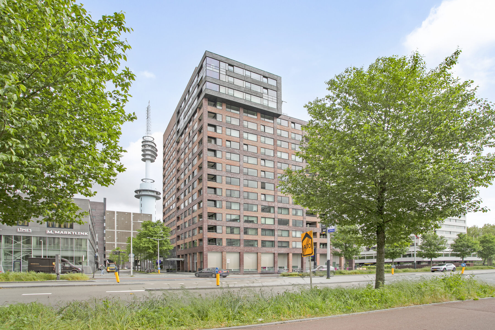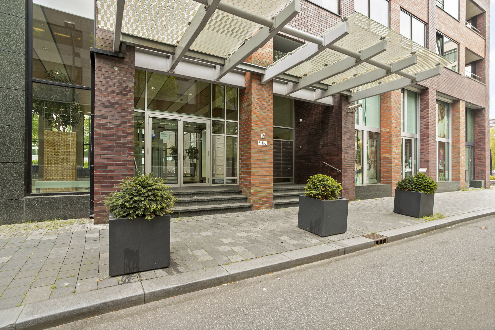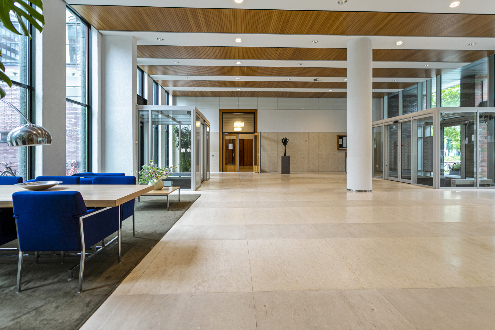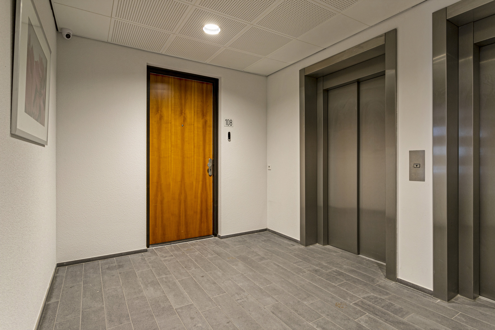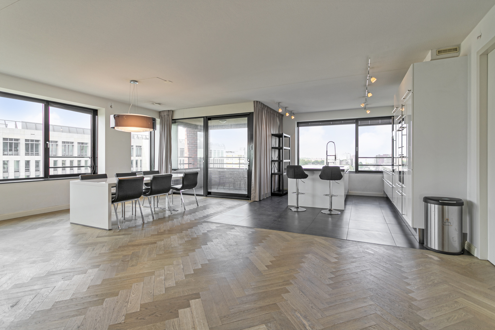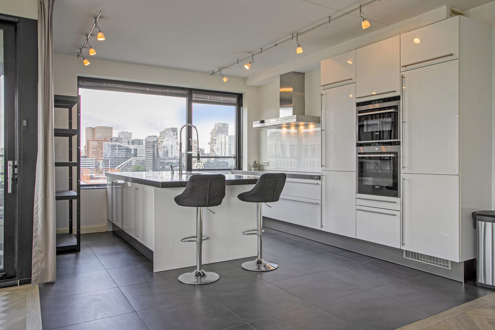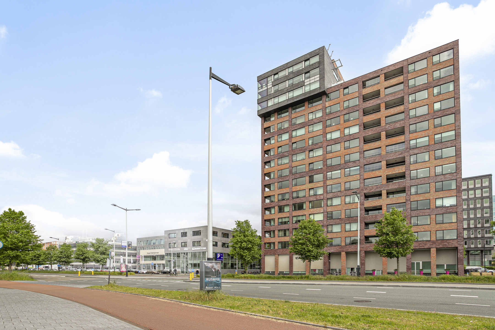Will this be your fantastic view?
Will this be your fantastic view?
Omschrijving
Beautiful spacious apartment that is part of the Eurocenter, which was completed in 2006; luxurious living on the edge of the Zuidas!
Description;
Spacious and bright apartment of approx. 156sqm with parking space, 2 equivalent bedrooms and the same number of bathrooms, spacious kitchen and very sunny balcony of 7 m2 on the south west. This well-kept apartment is located on the 9th floor and has a beautiful unobstructed views of the Zuidas. The apartment is very conveniently located in relation to roads, public transport within walking distance and the well-known offices on the Zuidas. The Amstelpark, the Beatrixpark, the Gelderlandplein shopping center are also at your feet.
Layout;
Very spacious lobby on the ground floor with international allure, with a concierge. This concierge is present in the building during business hours for your convenience. The entrance also features a sitting area and a reading table for guests.
The 9th floor can be reached via 2 lifts, through the covered corridor you have access to the apartment. All rooms are accessible from the spacious hall with separate toilet. The bright, very spacious living quarter has an wide open character yet is sectioned smartly with an open kitchen, dining area and living room.
The kitchen is equipped with 2 fridge-freezer combinations, an immense island with bar and a wall arrangement with various built-in appliances.
Directly adjacent to the spacious kitchen is the sunny and sheltered outdoor area of 7 m2 located on the south. The balcony can be closed off with a sliding glass wall.
In front of the sliding door to the balcony is more than enough space for a large dining table.
The living room is U shaped and offers more than enough room for a large comfortable couch and saloon table ore extra cabinets.
The apartment currently has 2 bedrooms, but it is very easy to return to the original 3 bedroom variant when you make the immense walk-in closet a bedroom again. There are 2 luxurious bathrooms, 1 with a bath. Both bathrooms have a shower, washbasin and toilet. There is also a separate toilet and a spacious storage room with plenty of storage space and a connection for the washing machine and dryer.
On the ground floor there is a shared bicycle shed and a private storage room in the basement.
This apartment is offered with a private parking space in the garage below. This garage is directly accessible via the elevators. It also concerns an extra spacious parking space.
Environment and accessibility;
The Zuidas is known as the residential area of Amsterdam with a ”Manhattan” feel. The accessibility is optimal due to a perfect connection with the Ring A10, the RAI station within walking distance with connections via train, tram, metro or bus. Schiphol Airport can be reached within 10 minutes by train. The North-South metro line, with boarding around the corner, takes you to the city center in no time. Yet you will also find peace and space here. Green is close by with the Amsterdamse Bos, the Amstelpark and the Beatrixpark nearby. In addition, the area around the RAI is fast becoming the entertainment center of the Zuidas with its cozy restaurants, cafes, terraces and shops, including the large luxury shopping center Gelderlandplein in the adjacent Buitenveldert district. All this just a few minutes away from the Pijp, or the bustling center of Amsterdam.
Adres
Open met Google Maps- Adres 108, Tommaso Albinonistraat, Drentepark, Zuid, Amsterdam, North Holland, Netherlands, 1083 HM, Netherlands
- Stad Amsterdam
- Postcode 1083 HM
- Land Netherlands
Details
Updated on January 20, 2024 at 7:34 pm- Woning ID: 5144
- Prijs: €950,000
- Woonoppervlakte: 156 m²
- Slaapkamers: 3
- Badkamers: 2
- Garage: 1
- Bouwjaar: 2006
- Woning Status: Sold

