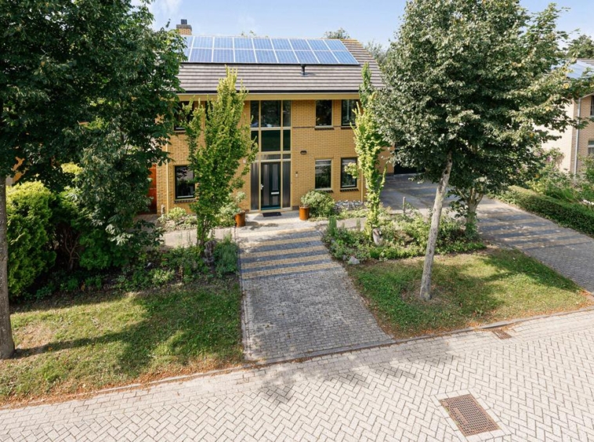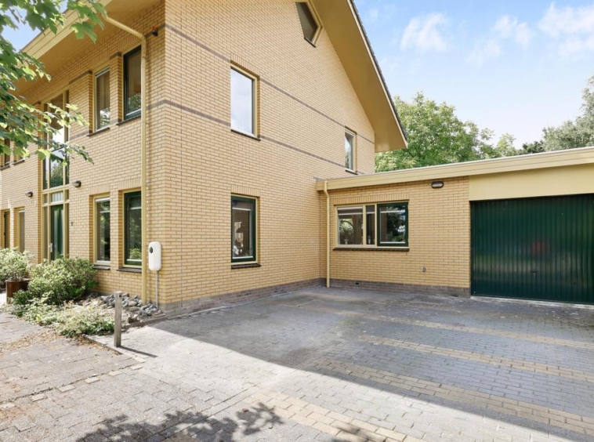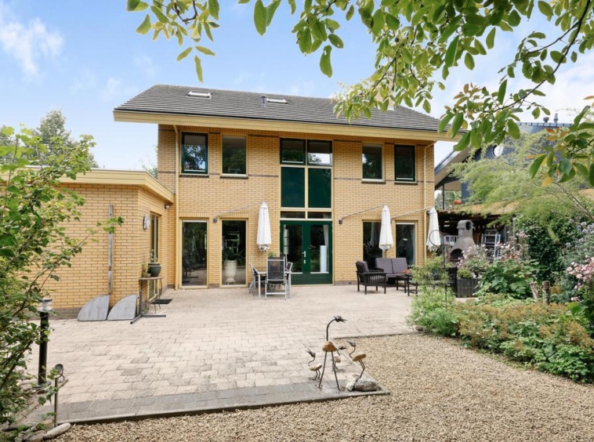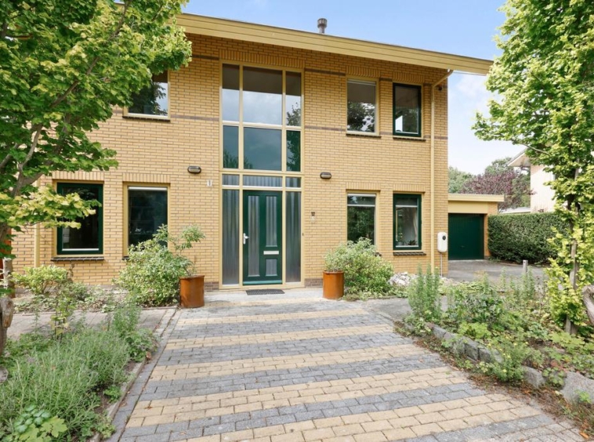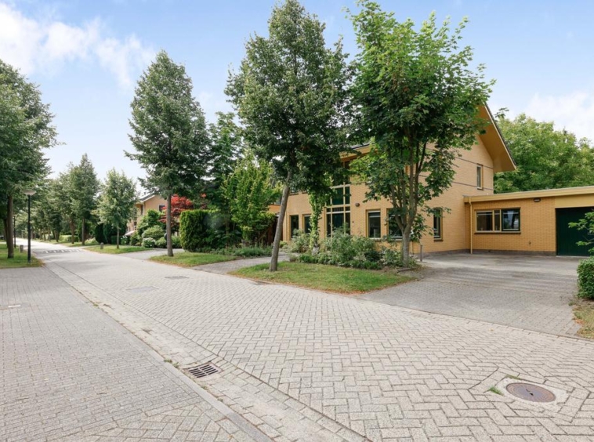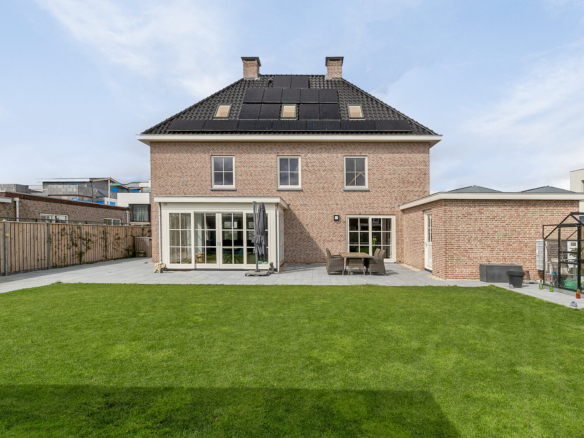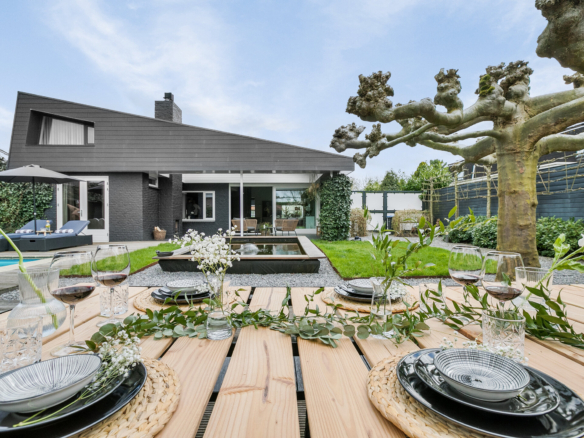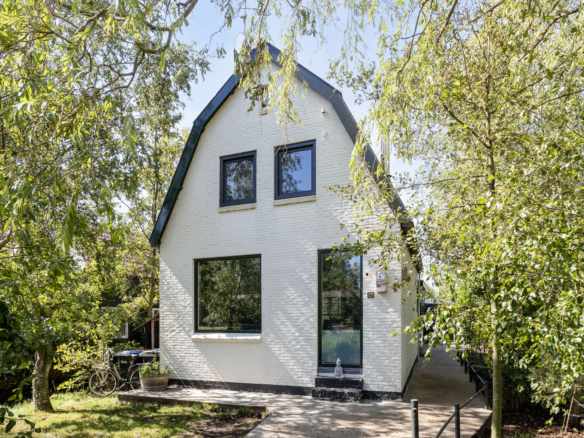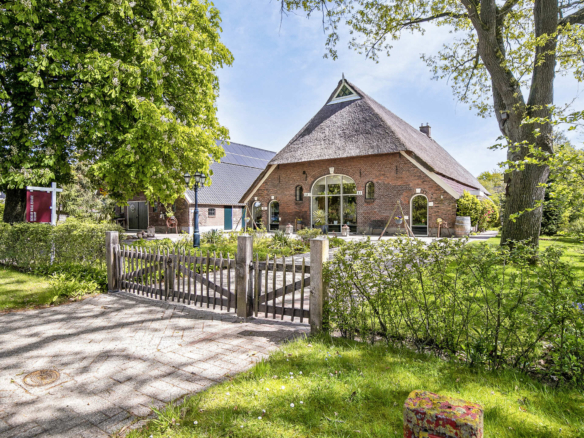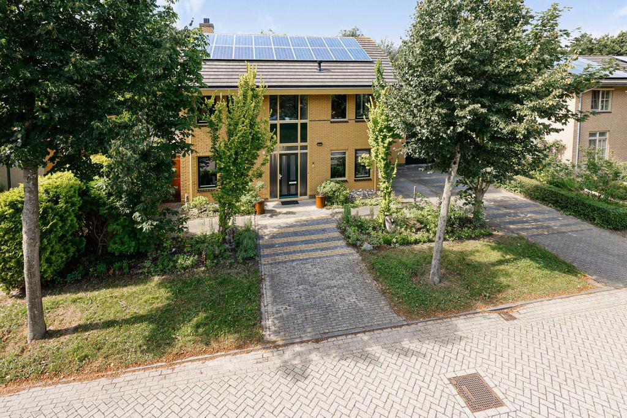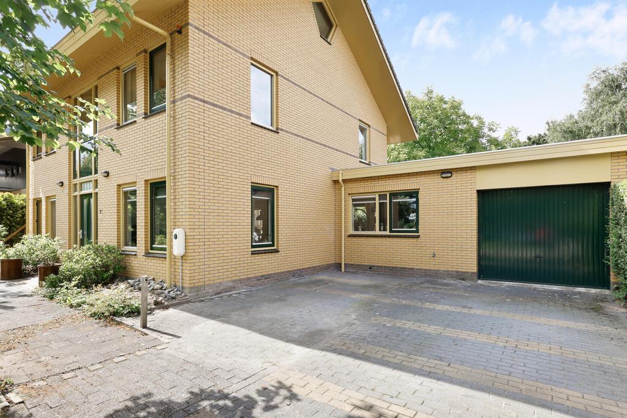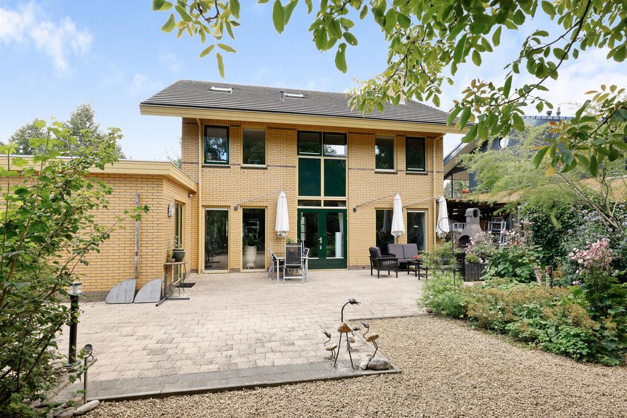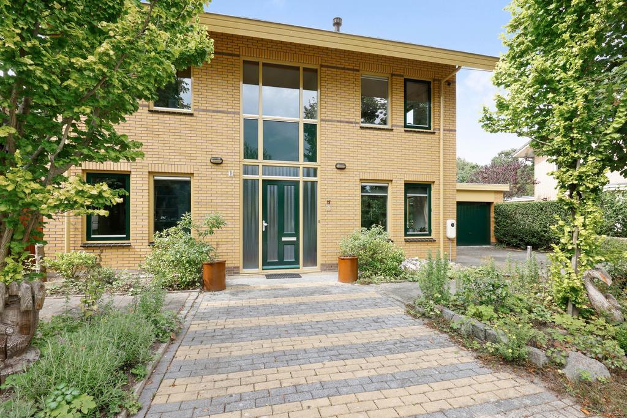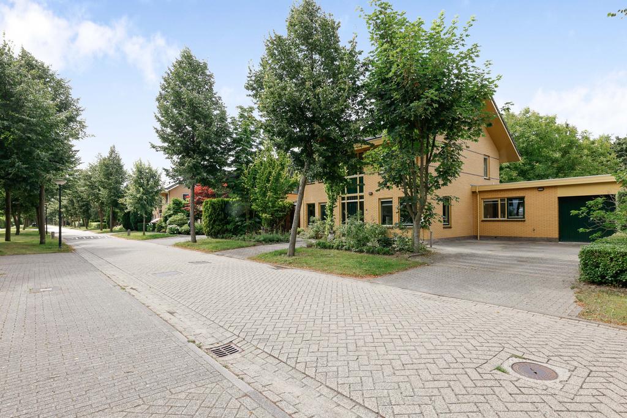Villa in one of the nicest streets in Almere
Villa in one of the nicest streets in Almere
Omschrijving
LOCATION, LOCATION and LOCATION
Fly with us and check the drone video for a beautiful impression.
Sometimes opportunities come along…and this is one of them!
What gives you an ultimate free and healthy feeling?
– the smell of the forest at dawn
– the color of the leaf changing over the seasons
– the freedom of nature without privacy restrictions in your own garden
– the music of singing birds
– the silence of the night
Welcome to this very special location and perhaps your new home.
Rohlof Real Estate offers this prime location, contact us directly for an extensive viewing.
This stately and attractive villa is located in one of the greenest districts of Almere on a spacious plot of 608m2 with the garden overflowing into the forest ”Oostrandpark”.
Layout:
Ground floor:
Parking for at least 2 cars on site (including charging facility for electric vehicle), neat front garden with lots of greenery and mature trees.
Entrance with meter cupboard, neatly hanging and fully tiled toilet with fountain, attractive hardwood stairs to the first floor and access to the work/bedroom on the ground floor (ideal as a home office or space for an au pair).
The entire ground floor has attractive wooden parts on the floor. The wide, playful and bright living room is garden-oriented and equipped with a fireplace (wood burning) and offers a beautiful view of and access to the garden through the two wide French doors and many windows. Also located at the front of the living room is a nice study and/or workplace, which is also ideal for a huge dining area. The luxurious and complete kitchen is located in the right side wing of the house and has a beautiful view of the front and street from several sides due to the F-layout. Executed in a contrasting taupe color with a light wooden motif top and cozy bar element for a quick breakfast with the children or a drink with friends while you are preparing a nice meal in the kitchen. Furthermore, of course, equipped with all appliances such as refrigerator, freezer, dishwasher, oven, induction hob, flat screen extraction, two sinks and a Quooker.
Through the door in the kitchen you enter the spacious utility room with connections for washing machine and dryer and the Remeha central heating boiler. This also has a door directly to the backyard and a door which gives access to the garage. The spacious garage is currently in use as a huge storage room, but it can easily be made suitable again for a vehicle. The garage also has a door to the backyard.
First floor:
The floor gives access to 4 spacious bedrooms and the spacious and complete bathroom. The bathroom has a shower, bath, double sink, design radiator and underfloor heating, window for natural daylight and full tiling.
Second floor:
The second floor is also very spacious and can be used as a bedroom with plenty of space for sleeping/studying. There is also a lot of storage space, heating and daylight available here.
Garden:
And then, of course, the fantastic garden! Surrounded by Forest and many mature plants and the walnut tree (annual harvest) which prominently represents a natural parasol. There is absolute privacy here and because of the size you can choose a sun or shade spot all day long. Equipped with spacious terraces, roof on the side and a storage room including sauna and shower. After a busy day of hard work, enter your own wellness. You can’t spoil yourself more luxurious and finer!
We can go on and on, but come and see it all for yourself.
Particularities:
– To forest
– Year of construction 1998
– CH boiler 2016
– Exterior painting 2018
– Fireplace
– 16 solar panels
Adres
Open met Google Maps- Adres 12, Maandenweg, Seizoenenbuurt, Almere Buiten, Almere, Flevoland, Netherlands, 1335 KC, Netherlands
- Stad Almere
- Postcode 1335 KC
- Land Netherlands
Details
Updated on December 28, 2023 at 1:32 pm- Woning ID: 4356
- Prijs: €885,000
- Woonoppervlakte: 203 m²
- Perceel oppervlakte: 608 m²
- Slaapkamers: 6
- Badkamers: 1
- Garage: 1
- Bouwjaar: 1998
- Woning Type: Equestrian
- Woning Status: Sold

