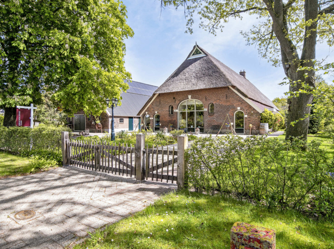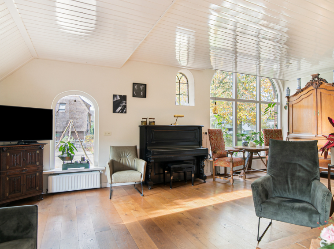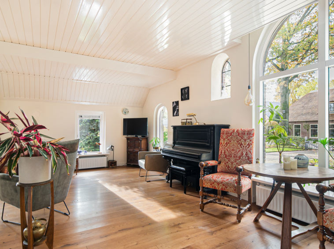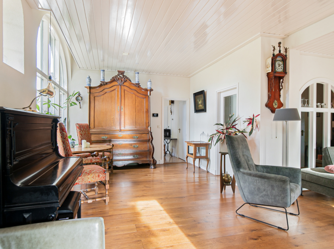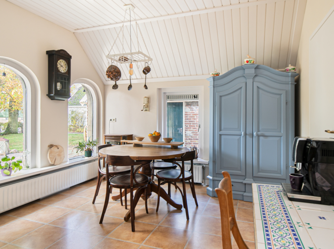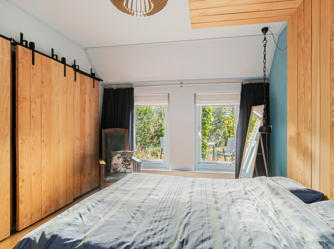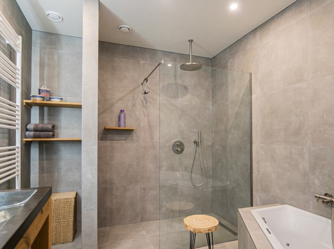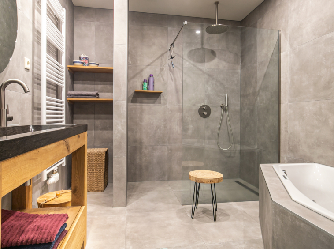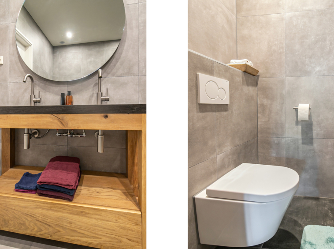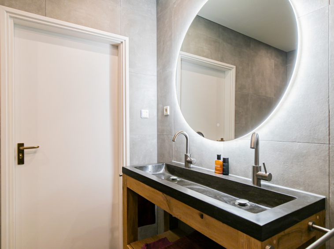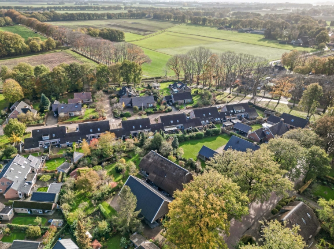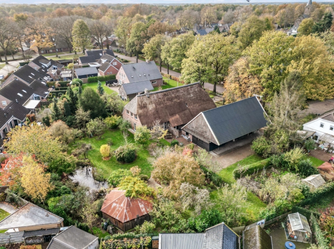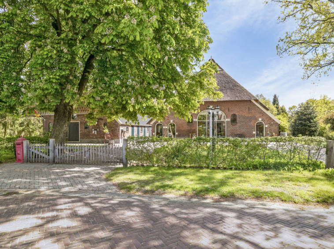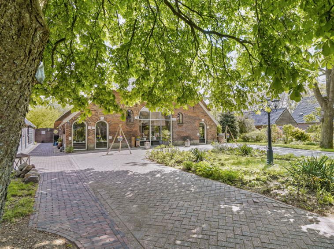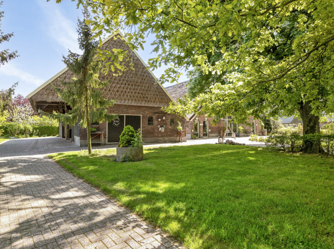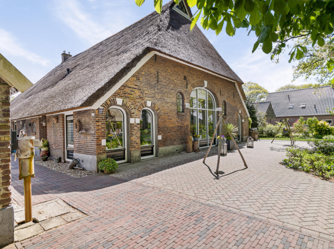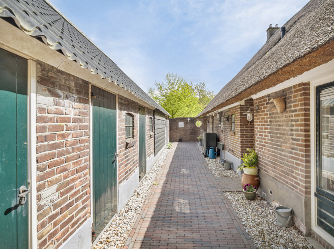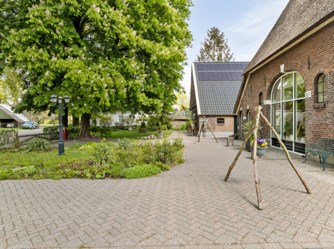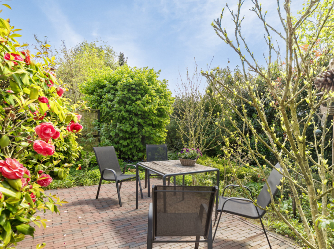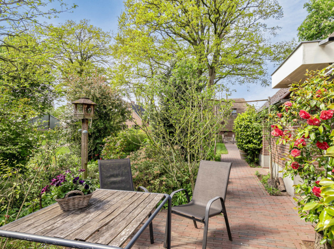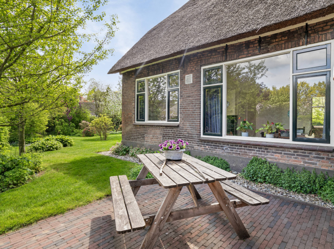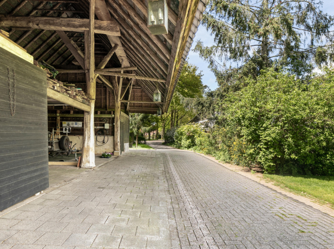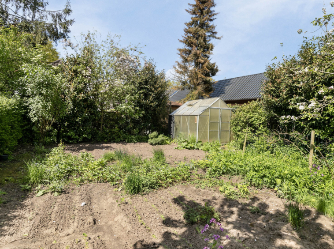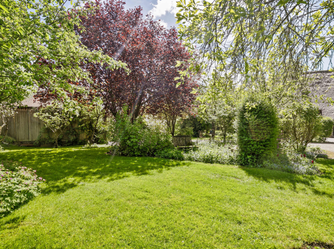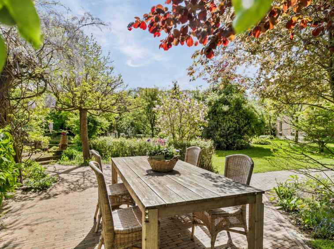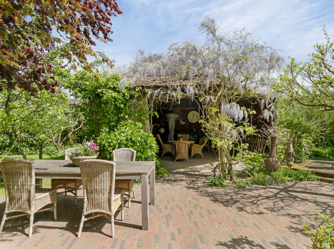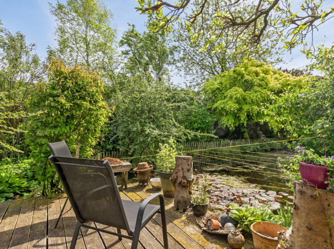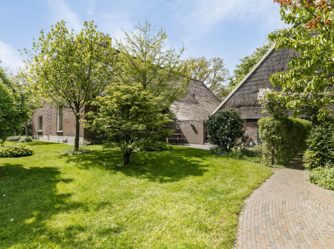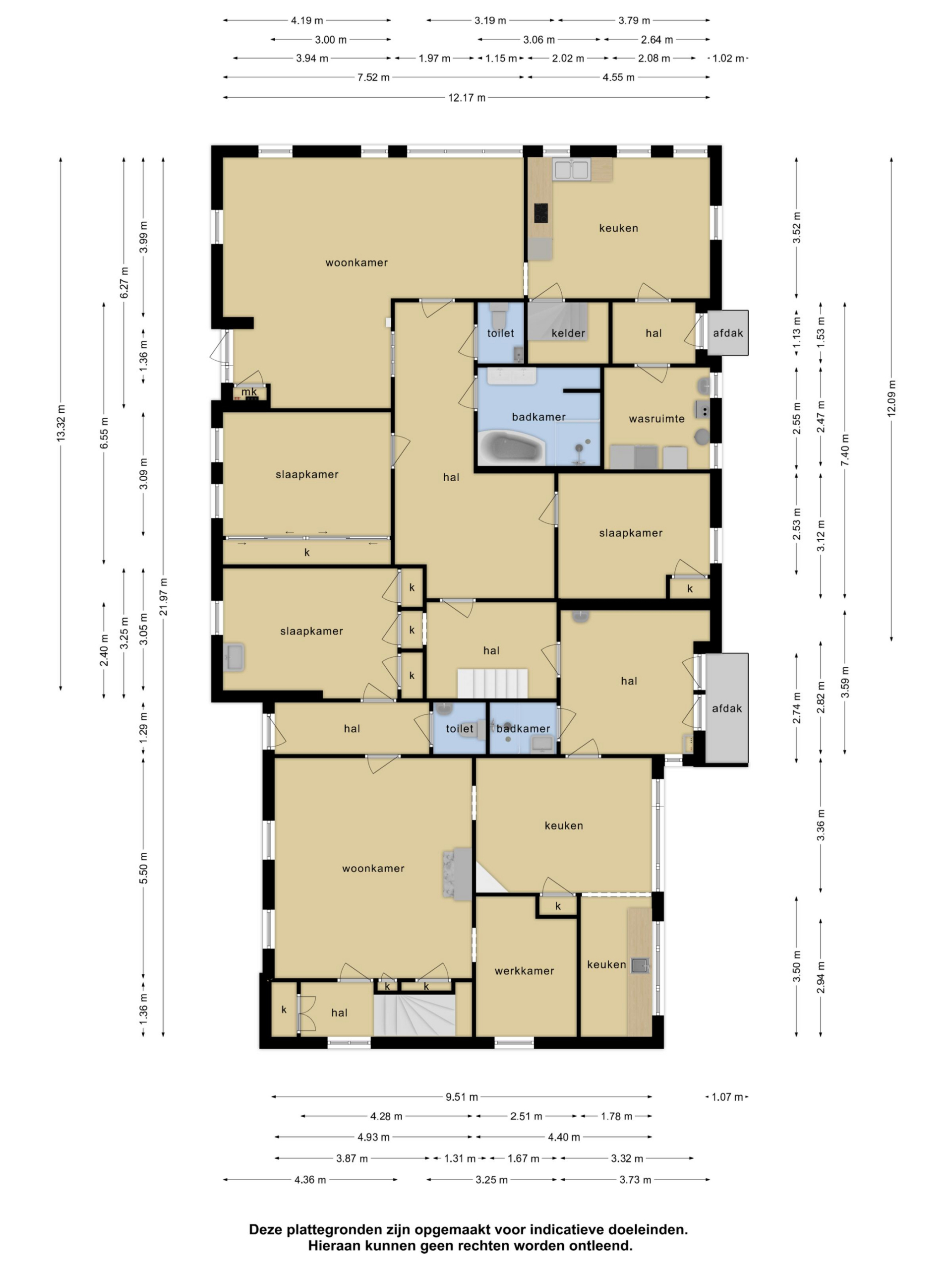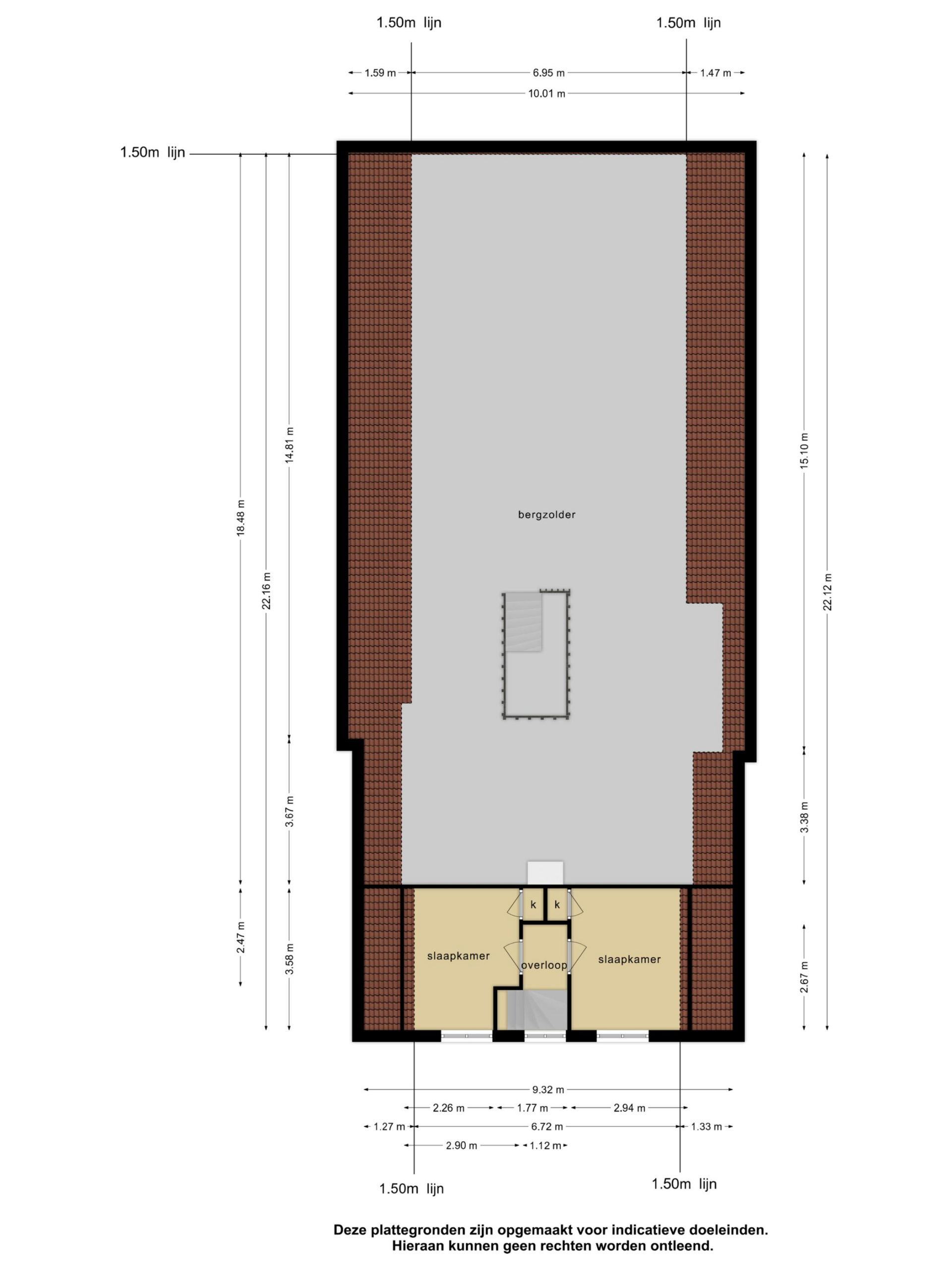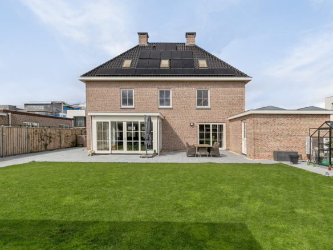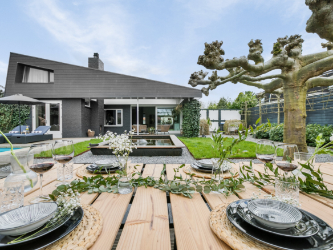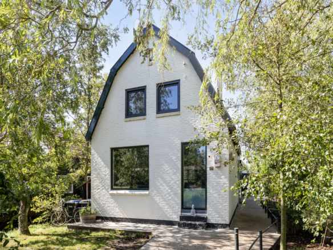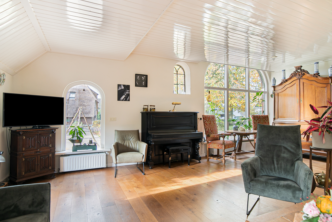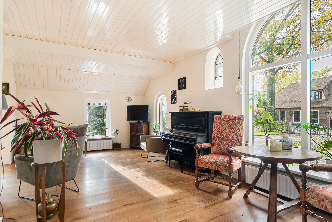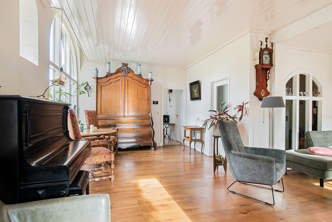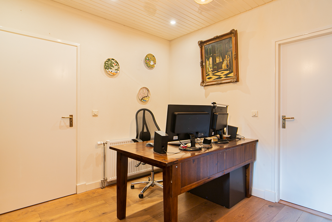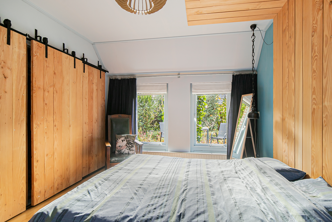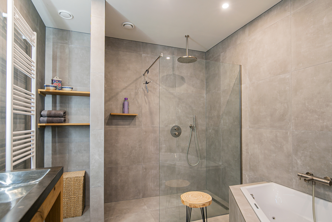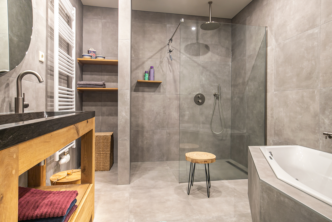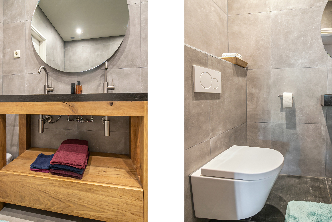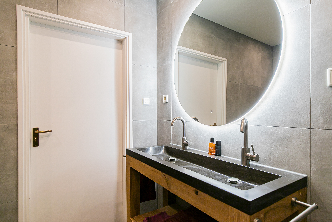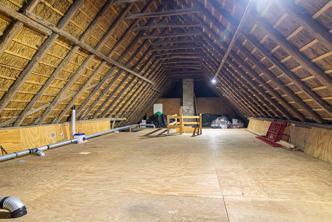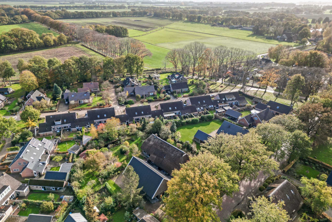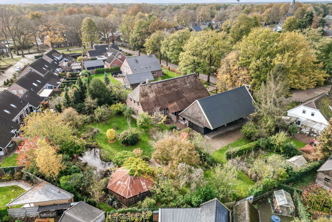Idyllic living in Dalen!
Idyllic living in Dalen!
Omschrijving
If not fairytale-like in this attractive farmhouse with thatched roof on 2675m2 of land.
Friendly Dalen is located just north of Coevorden and a short distance from Emmen and Zwolle. The beautiful Drenthe landscape and the inviting authentic village center are within walking/cycling distance. The village dates back to the year 1276 and is therefore a proven, settled, quiet area with a rich history. The village has approximately 4,000 inhabitants and is a chic environment due to its design, beautiful green avenues and rich buildings. Definitely a nice living environment.
And what better way than to experience this living environment on a daily basis than in this sublimely maintained farmhouse dating from 1883. As soon as you drive up, you will get a warm ”at home” feeling. Spacious residential area with attractive detached houses where this farm dominates. Well situated on the plot, creating a beautiful wide front garden with access to the yard via 3 separate paths. The farm consists of the main house, a guesthouse and the enormous barn with garages and storage rooms.
Characteristic of the farmhouse are the high windows at the front and the deep hood, creating a beautiful combination of light but also security. The entrance is located on the left side wall and opens into the hall where you can choose between the utility room (with heat pump and washing/drying area) or the kitchen/diner at the front. A cozy and cozy kitchen with a view over the front garden and the movement of the birds, that’s a nice way to start the day! The kitchen gives access to the (wine) cellar and the fantastic living room.
Because this living room is also located at the front, offering an experience that you really should experience. The high (curved) glass windows, attractive oak floor and the light entering through various sides during the day make this an extremely serene place. Now in the current setting, it can be enlarged and raised in a (fairly) simple manner, according to everyone’s wishes.
After these impressions we then enter the hall with access to the two bedrooms, the luxurious bathroom, the separate toilet, the intermediate hall with access to the enormous second floor and access to the rear house.
The second floor is something we would like to discuss with you. Currently not in use as a living space, but what a fantastic space you can find here! With an enormous, loft-like height and plenty of floor space, you can let your imagination run wild here. Layout as a master bedroom with en-suit bathroom, work rooms and/or hobby room, but how about opening the ceiling on the ground floor and allowing this height to continue into the living space downstairs.
The farmhouse is ideal for double occupancy because the rear house is fully equipped with a beautiful living room, kitchen, utility room, 3 bedrooms, bathroom with shower and sink, separate toilet, multiple entrances and a privacy-filled terrace. So in addition to being suitable for life (with bedrooms and bathrooms on the ground floor), it is also a perfect opportunity for double occupancy (kangaroo living, informal care, B&B activities, etc.).
Naturally, the farm has the necessary storage space, stables and garages. The enormous barn is currently used as a storage room, carport and garage (electric charging point available for takeover). And this shed serves as an energy generator through the 32 solar panels, good for approximately 8700kWh per year. So imagine living in peace and greenery, 45 to 60 (almost free) electric car minutes from Zwolle and other major cities. That is ”favourable” living!
And then of course we have the approximately 2200m2 of garden.
Beautifully landscaped and maintained with many mature (fruit) trees, various terraces, the former hay barn which guarantees days/evenings of BBQ fun with friends and family, pond and intimate areas. And everything in complete privacy and with a rotating sun during the day.
We are proud to present this farmhouse to you. You are very welcome and be surprised!
Characteristics:
– Saxon farmhouse with barn built in 1883
– Located on a unique plot of 2,675 m2 in the heart of Dalen
– Rear part of the farmhouse currently used as a guesthouse
– Rooftop shed equipped with solar panels (approx. 8700kWh)
– Attached barn with closed spaces
– Southeast-facing ornamental garden with natural pond
– Within walking distance of various shops and restaurants
– Within walking distance of the train station to Emmen-Zwolle
– A37 exit a short distance away with fast connection to Hoogeveen, Zwolle, Groningen and Germany
– Beautiful walking and cycling routes in the nearby area.
Owner says:
”After living in this beautiful place in Dalen with a lot of passion and love for 20 years, we have decided to move to take on a new challenge. It is a fantastic building to live in, to live in, to garden, to enjoy. to practice hobbies and certainly not unimportant to enjoy. We started a Bed and Breakfast 16 years ago and we still do this with great pleasure. It is a small-scale B&B with valuable reactions from the guests ”as a bit quiet, and a bit dark at night.” We will certainly miss the lovely garden with many terraces, fruit trees, a beautiful pond and vegetable garden with greenhouse. The large barn with many possibilities such as a repair workshop, hobby room and lots of storage space also gives the whole a lot of pleasure. The center of Dalen with its many restaurants and activities is just a stone’s throw away. We wish the new residents as much pleasure as we have in this place.”
Adres
Open met Google Maps- Adres B&B De Kapschuur, 22, de Brinken, Dalen, Coevorden, Drenthe, Netherlands, 7751 AC, Netherlands
- Postcode 7751 AC
- Land Netherlands
Details
Updated on June 27, 2024 at 7:35 pm- Woning ID: 3865
- Prijs: €750,000
- Woonoppervlakte: 268 m²
- Perceel oppervlakte: 2675 m²
- Slaapkamers: 8
- Badkamers: 3
- Garages: 2
- Bouwjaar: 1883
- Woning Type: Equestrian
- Woning Status: Sold

