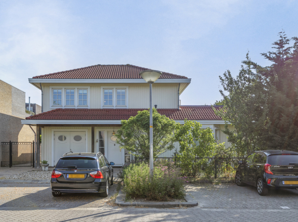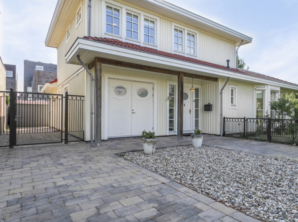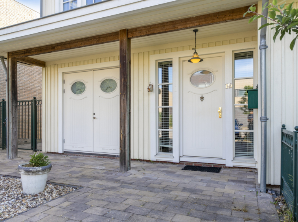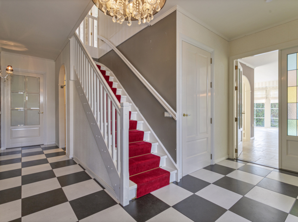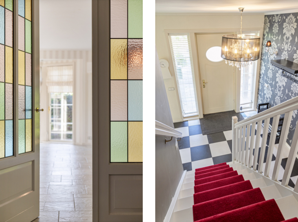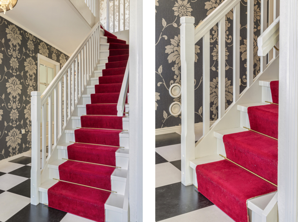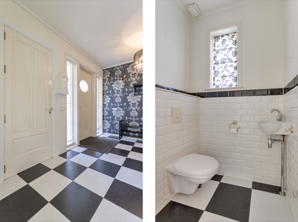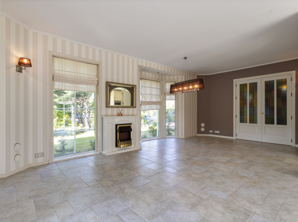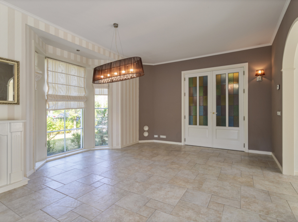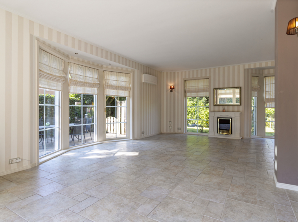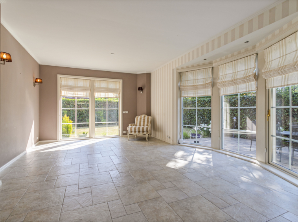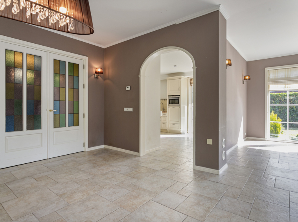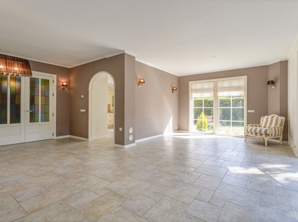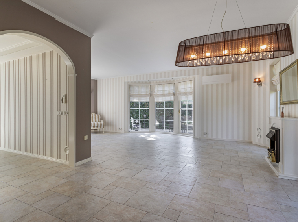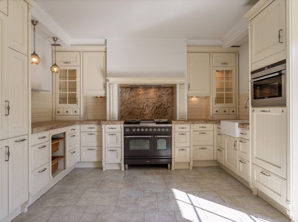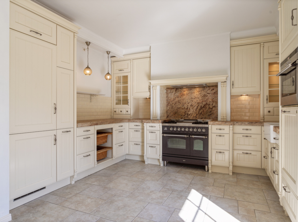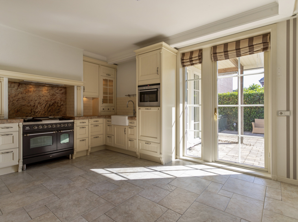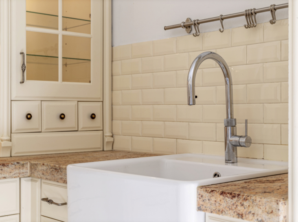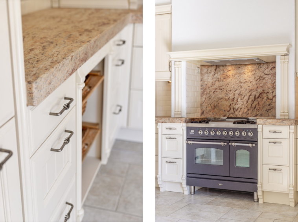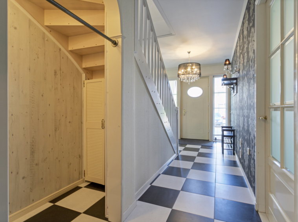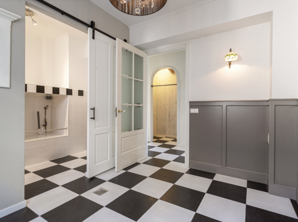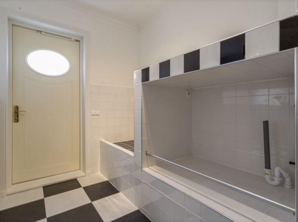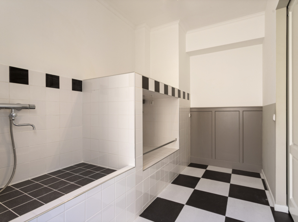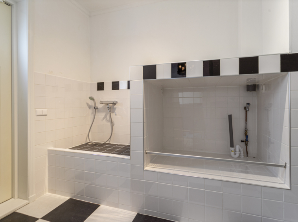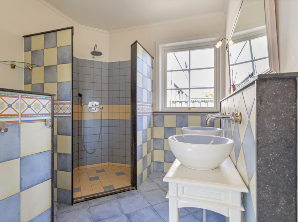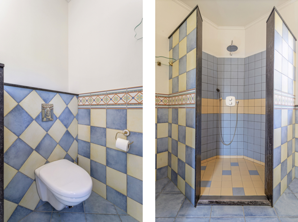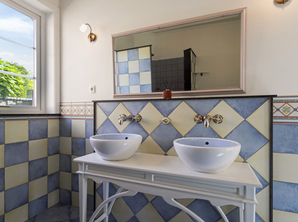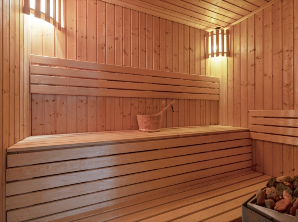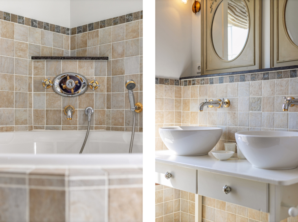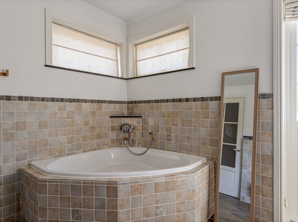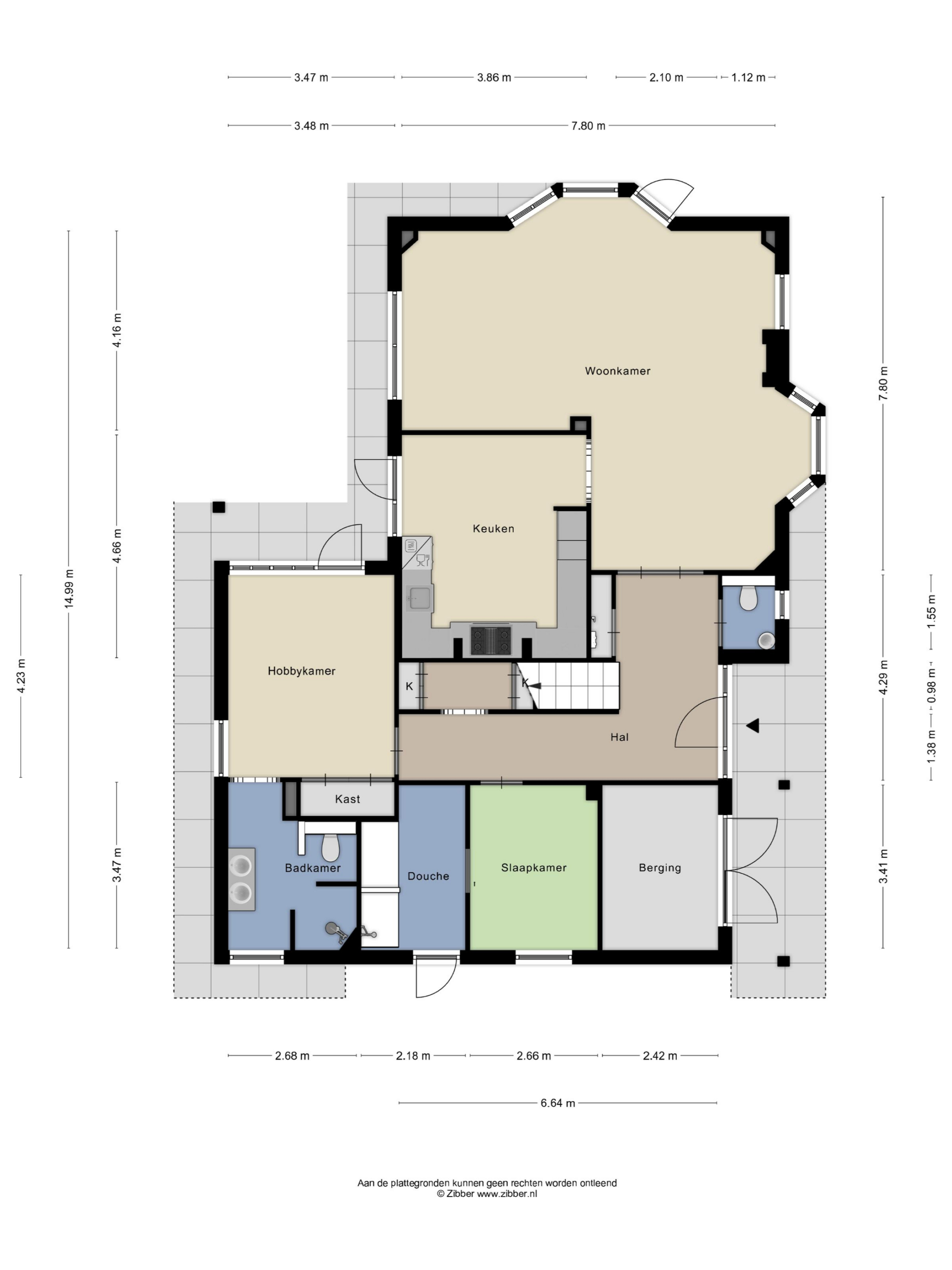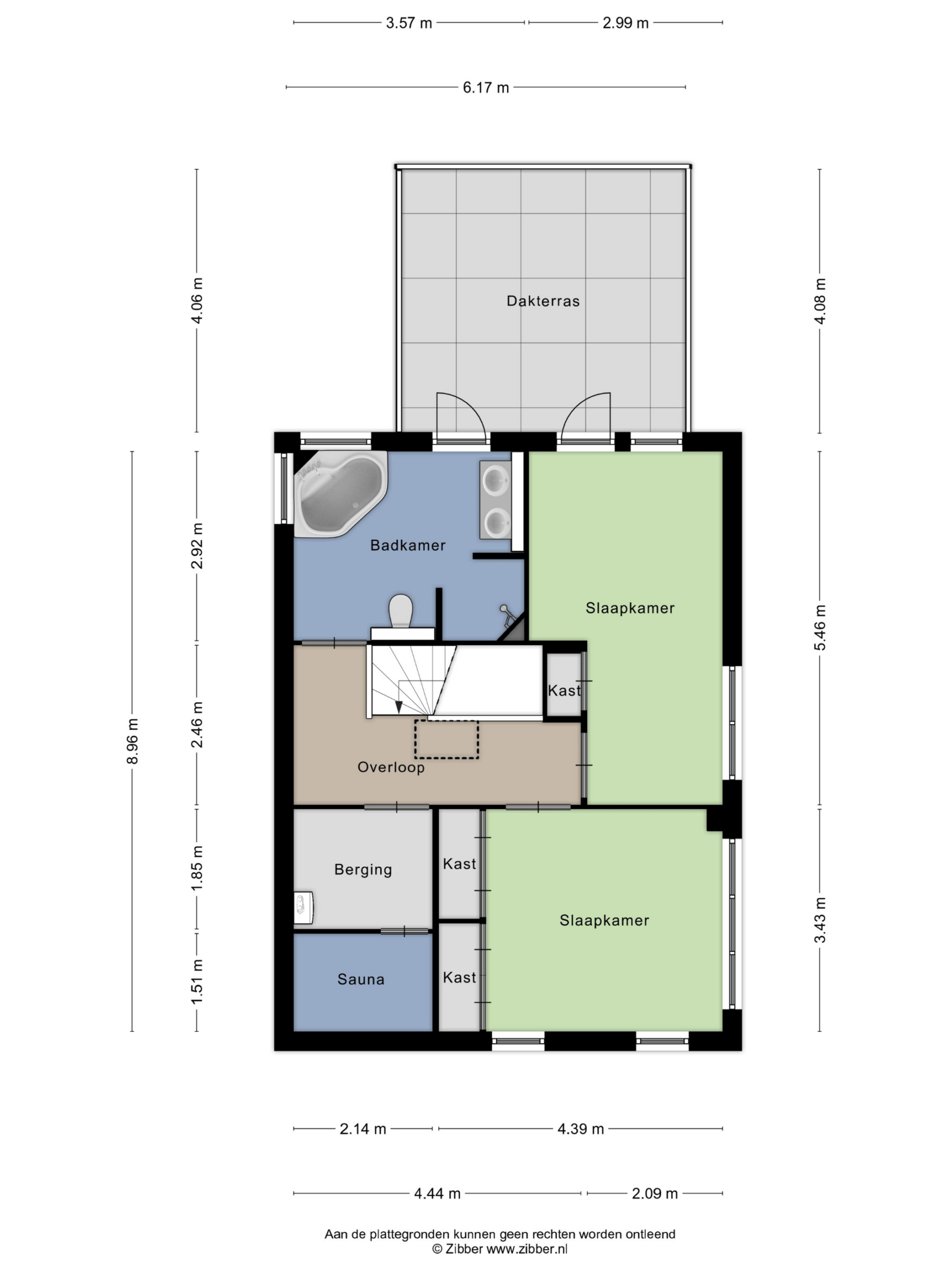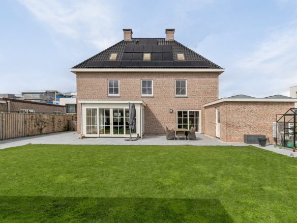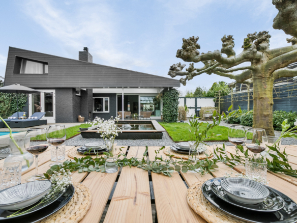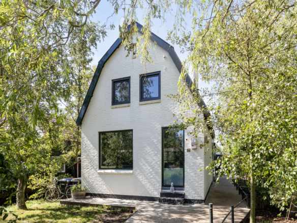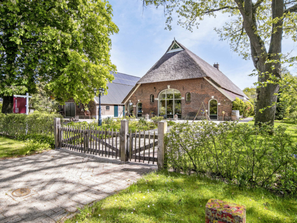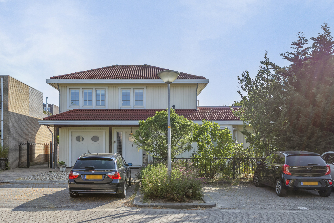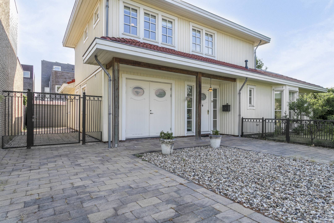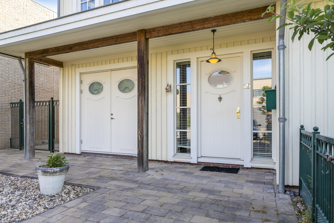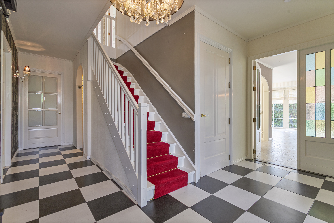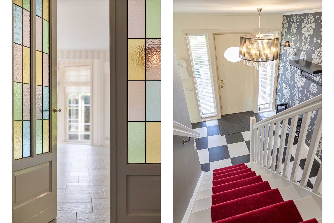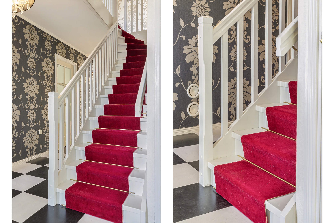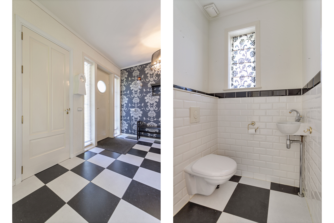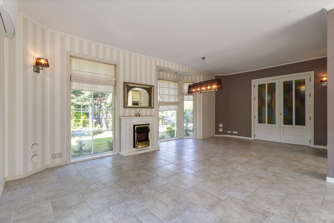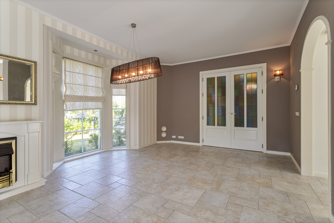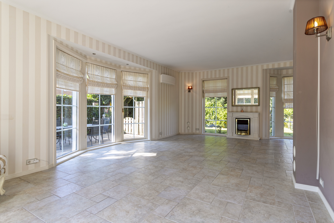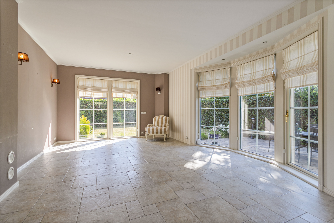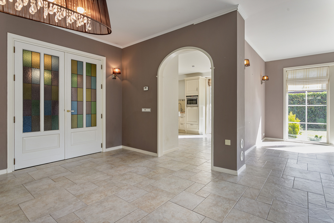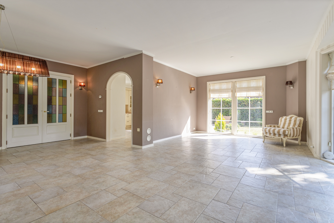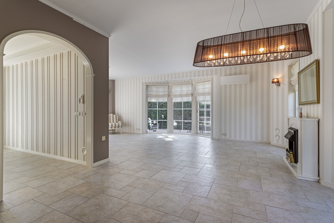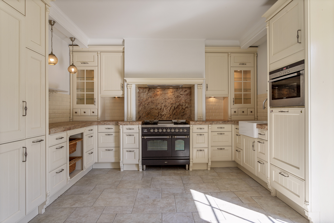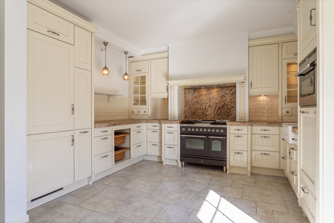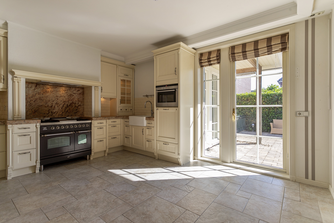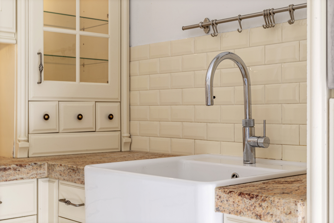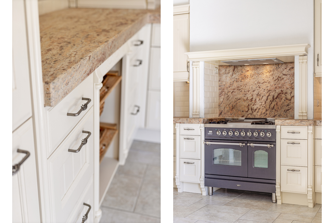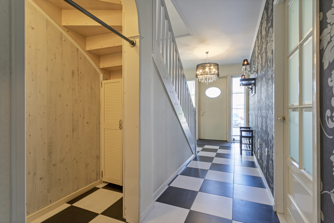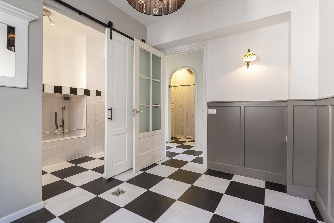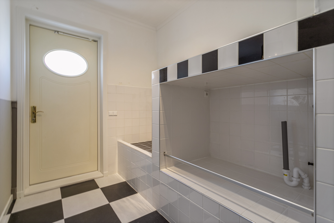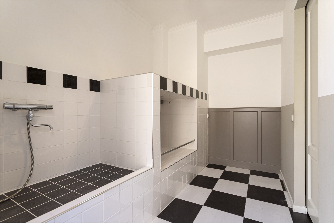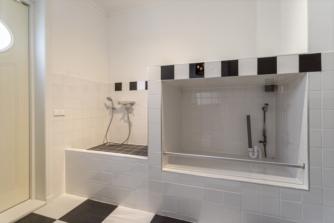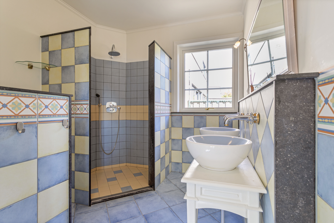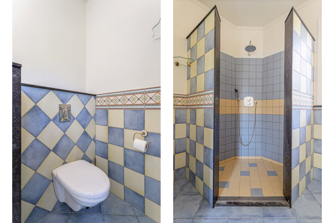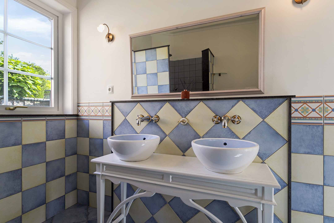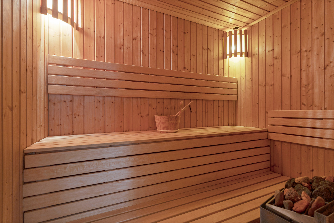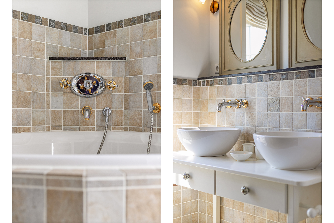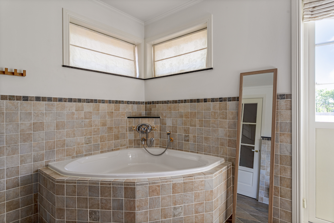Very spacious unique detached Swedish built villa!
Very spacious unique detached Swedish built villa!
Omschrijving
What a great opportunity in the highly desirable, child-friendly Stripheldenbuurt (Almere Buiten) at Professor Cumulusstraat 19. Rohlof Real Estate offers you this very spacious detached villa. It is almost too good to be true, so let yourself be surprised and come and take a look at this beautiful house from 2006. The total living area is 193 m2 and the house is located on a spacious plot of 537 m2 of private land.
If you’re looking for a unique property close to many amenities, you’ve come to the right place!
Layout:
Ground floor:
Upon entering the spacious hall you will find the toilet, the meter cupboard, the staircase to the first floor, the hallway to the cloakroom, the laundry room, the bedroom with its own bathroom and the doors to the spacious living room with two conservatories.
You enter the living room through the two patio doors with stained glass. On the left you will find the very spacious kitchen, which is fully equipped and has a lot of light thanks to the large windows with a door to the spacious garden. The living room is very light due to the many large windows and has two conservatories, underfloor heating, air conditioning and hot air heating.
The U-shaped kitchen has plenty of natural light and a door that leads to the garden. The kitchen is equipped with a fridge-freezer, microwave, dishwasher, extractor hood and a Boretti oven/gas stove.
You will also find a spacious closed laundry room for your equipment and a dog washing room on the ground floor. This space is also accessible through a door on the side of the house. A little further down the hallway you will find a bedroom with its own bathroom en suite, which is fully equipped.
First floor:
The first floor has two spacious bedrooms with fitted wardrobes, one with access to the spacious roof terrace, and a bathroom. The bathroom is fully equipped, including a double sink, illuminated mirror a floating toilet and mechanical ventilation. The top hung windows and the door to the very spacious roof terrace provide a lot of comfort, daylight and natural ventilation. Of course, a sauna should not be missing in a traditional Swedish-built house, and it is also located on the first floor.
There is also a separate room on this floor where the central heating boiler (2018) and the hot air system are located.
Garden:
Various seating areas have been created in the spacious garden around the house, for both sunny and shady moments. The wooden shed is equipped with electricity. This garden and storage room are accessible from both the left and the right side of the house. The storage room is ideal for storing bicycles and storing garden cushions and garden tools.
Particularities:
– Energy label A
– Life-cycle proof (bedroom/bathroom on groundfloor)
– 3 spacious bedrooms
– Spacious roof terrace
– 2 bathrooms
– Traditional Swedish construction
– Indoor garage
– Ample parking options on site
– CV (2021)
– Y.C 2006
The Stripheldenbuurt is located on the edge of Almere Buiten and has playful street names named after cartoon characters and cartoonists. There are many play facilities for children in the district. Public facilities such as shops, schools, sports facilities, health center and bus and train station are quickly accessible. Do you want to enjoy nature? Then this house is perfectly located! Around the district there are nature reserves (water and forest) where you can relax, such as the Kotterbos, the canal, the lakes and the nature reserve ”De Oostvaardersplassen”. By car you can reach the highways A6 to Amsterdam and A27 to Utrecht within just 7 minutes.
Adres
Open met Google Maps- Adres 19, Professor Cumulusstraat, De Buitenkans, Almere, Flevoland, Netherlands, 1336 HB, Netherlands
- Stad Almere
- Postcode 1336 HB
- Land Netherlands
Details
Updated on April 5, 2024 at 5:34 am- Woning ID: 3942
- Prijs: €775,000
- Woonoppervlakte: 193 m²
- Perceel oppervlakte: 537 m²
- Slaapkamers: 3
- Badkamers: 2
- Garage: 1
- Bouwjaar: 2006
- Woning Type: Equestrian
- Woning Status: Sold

