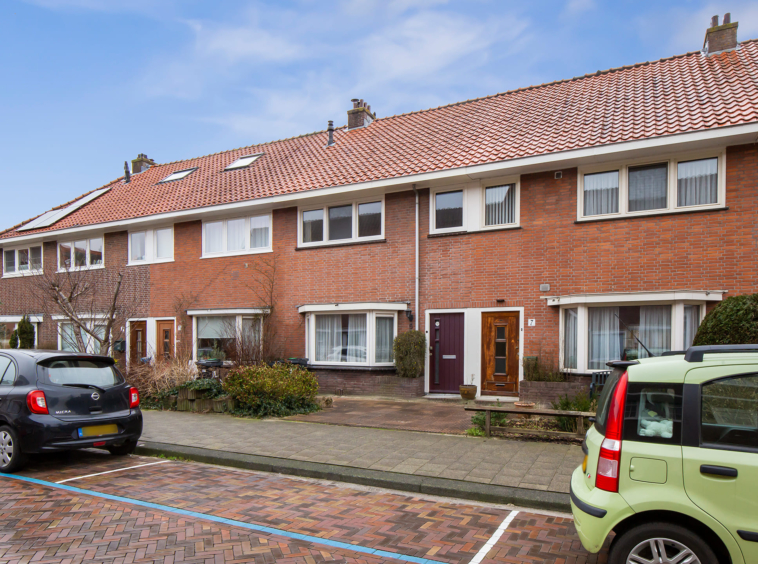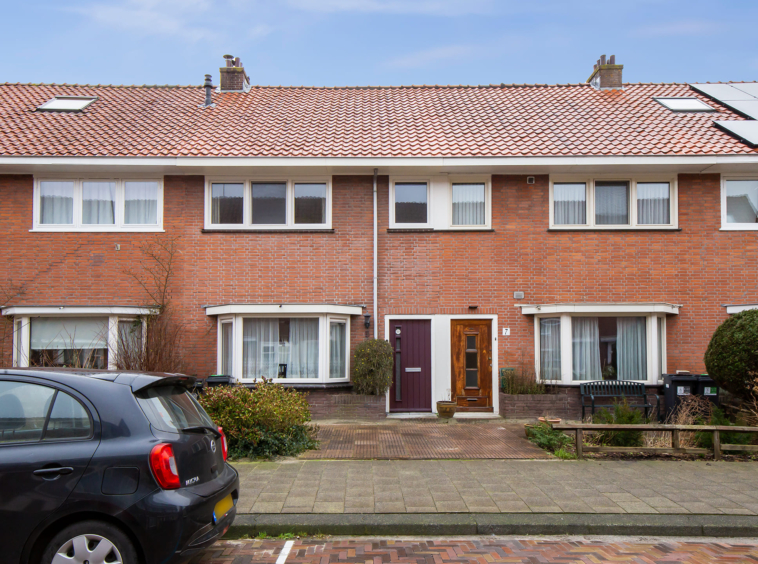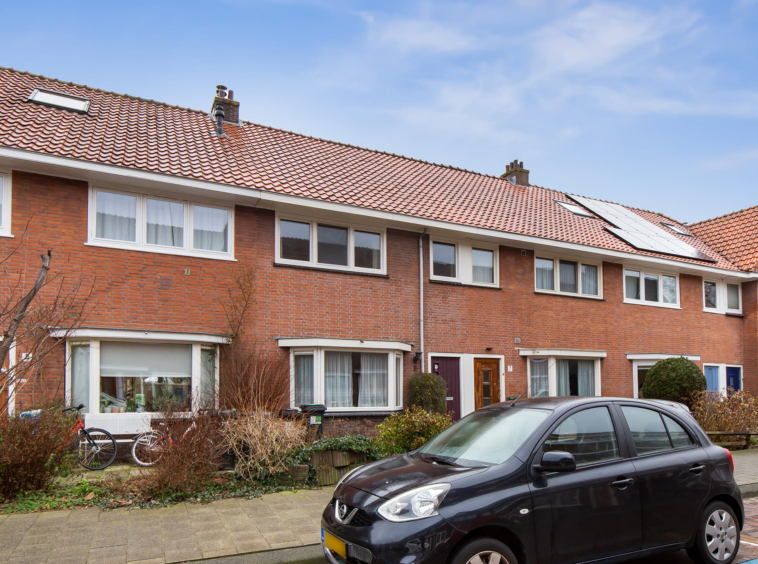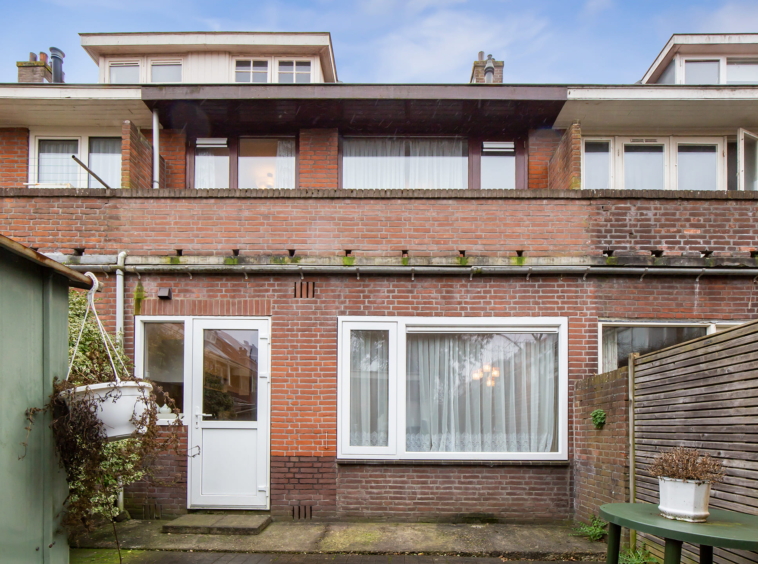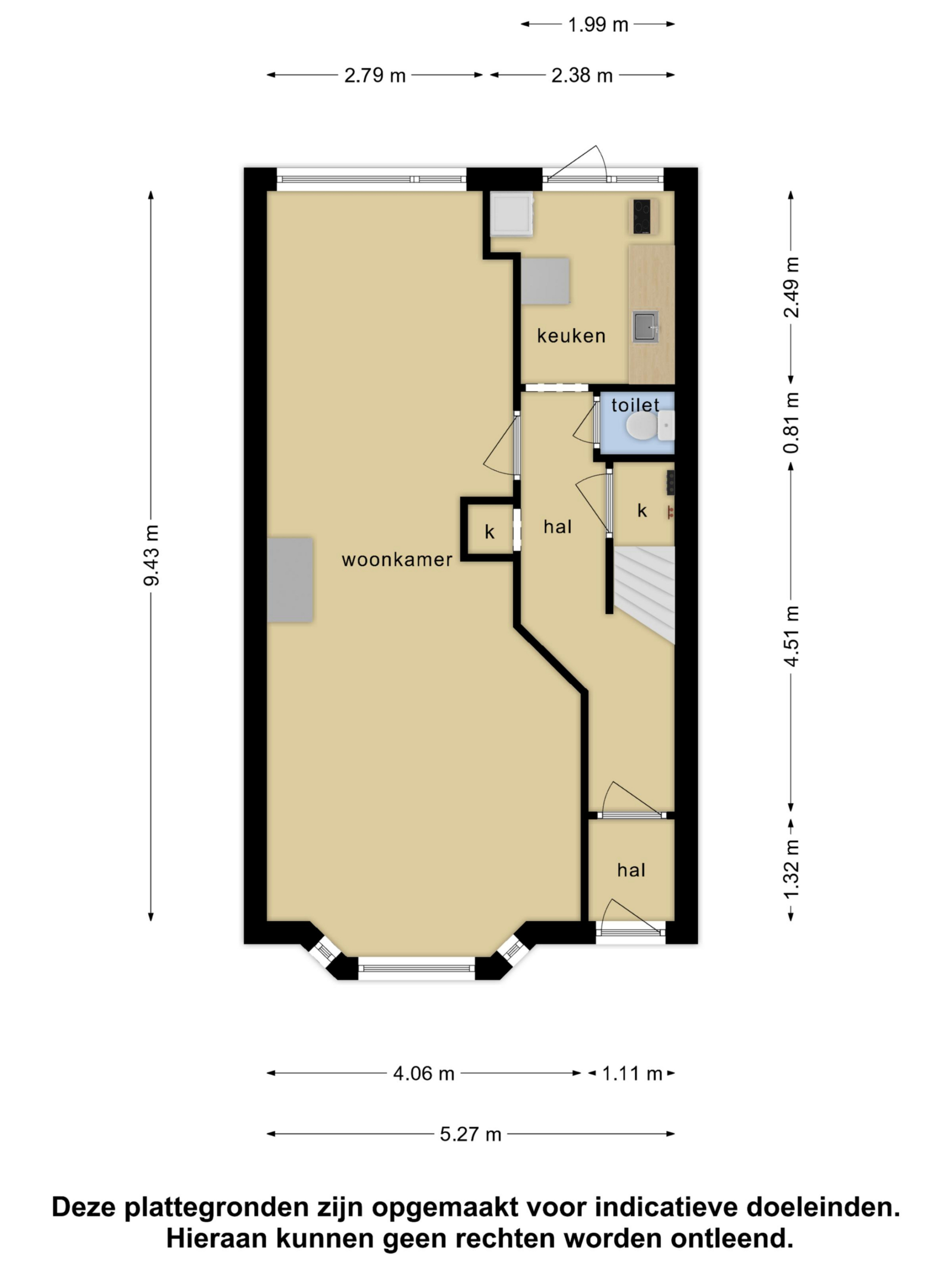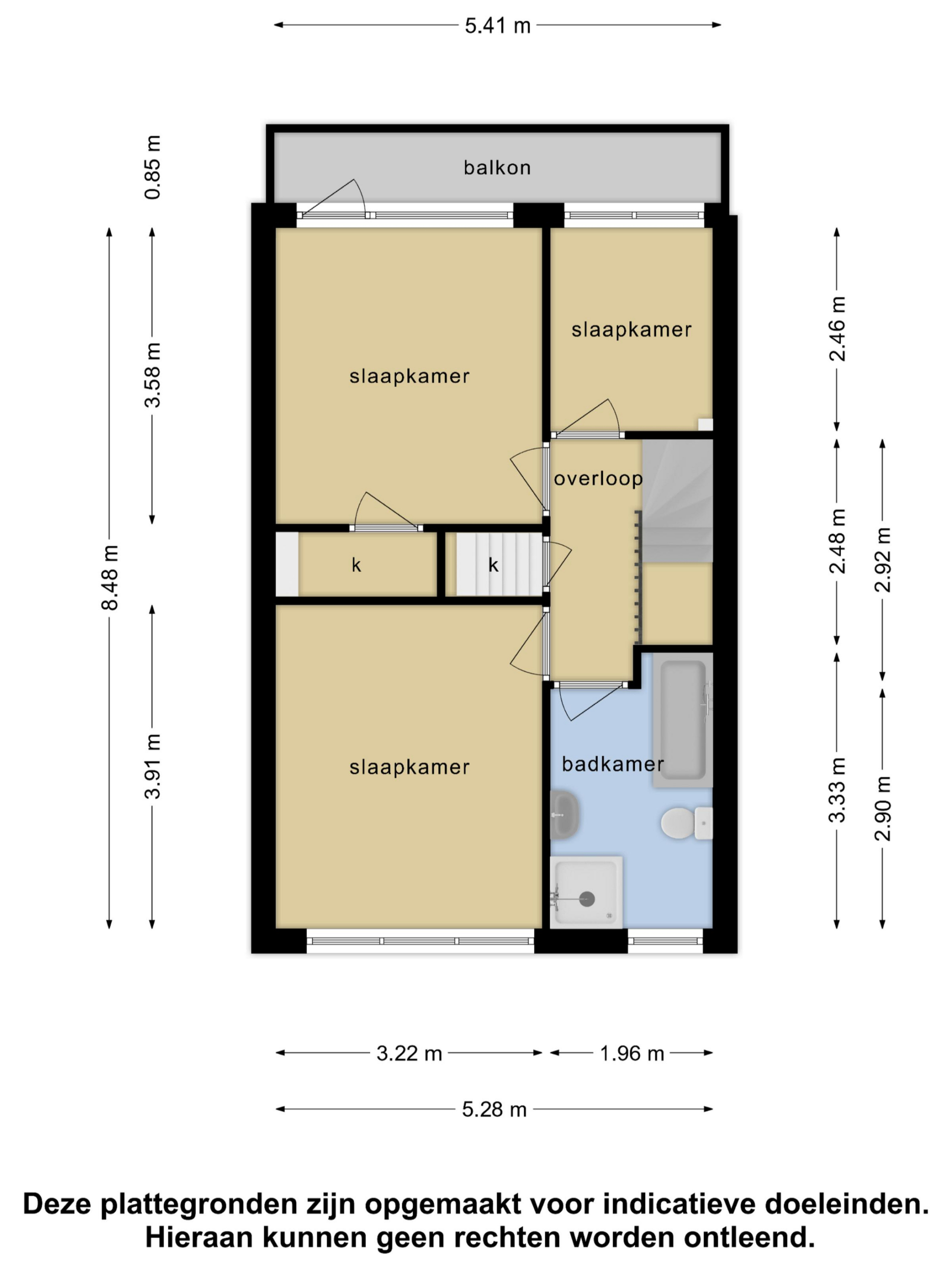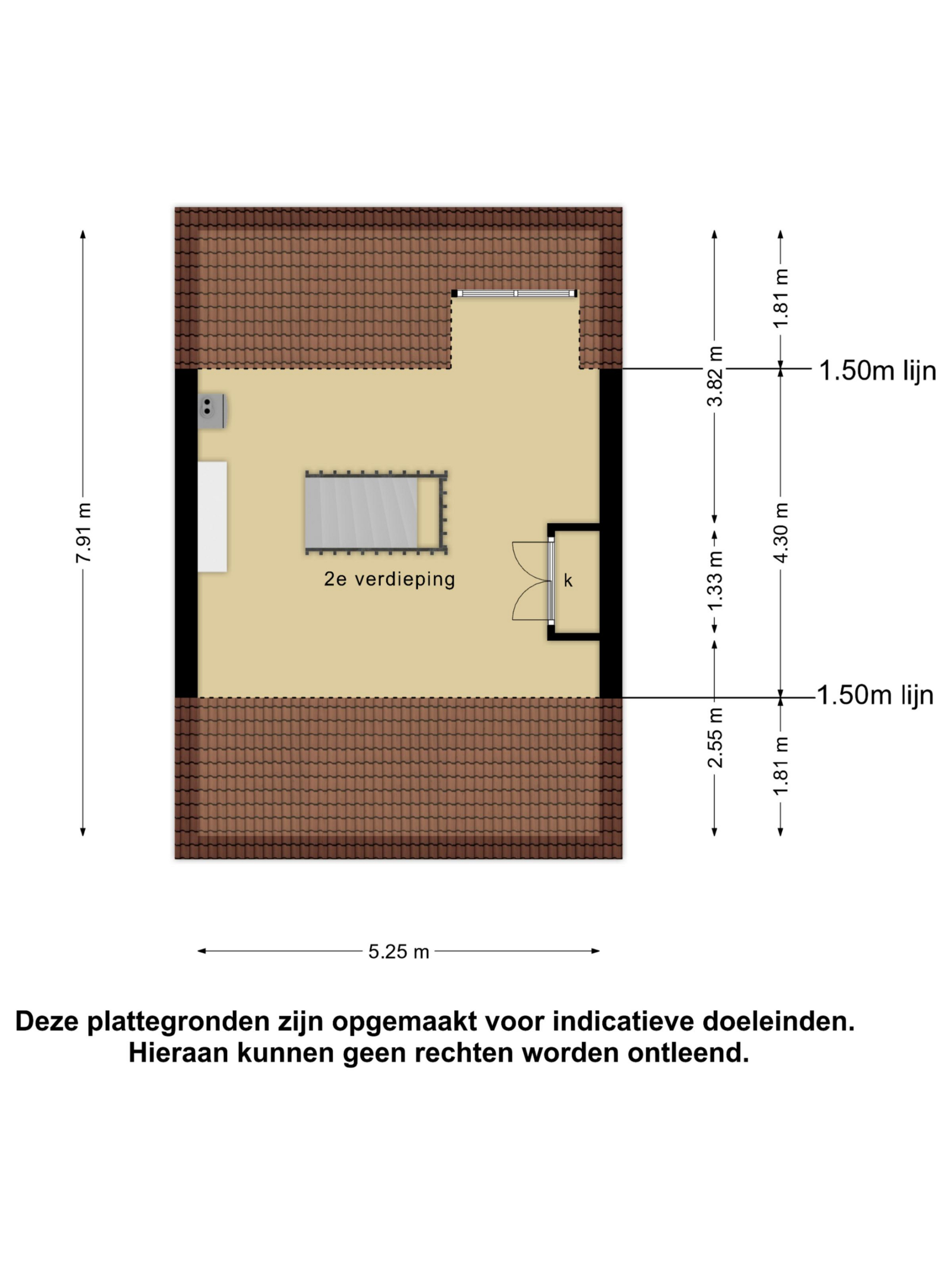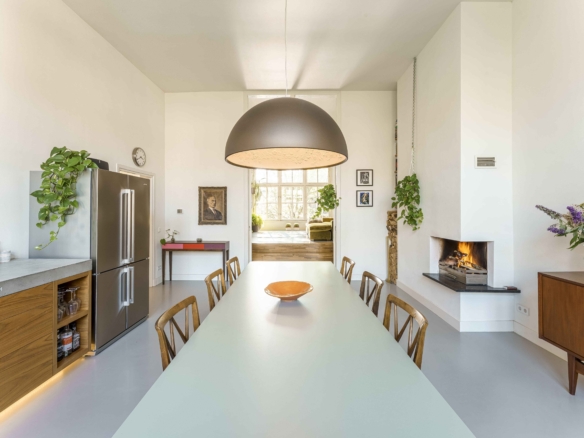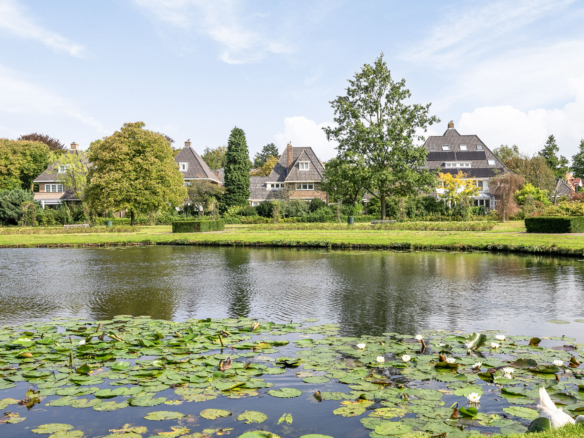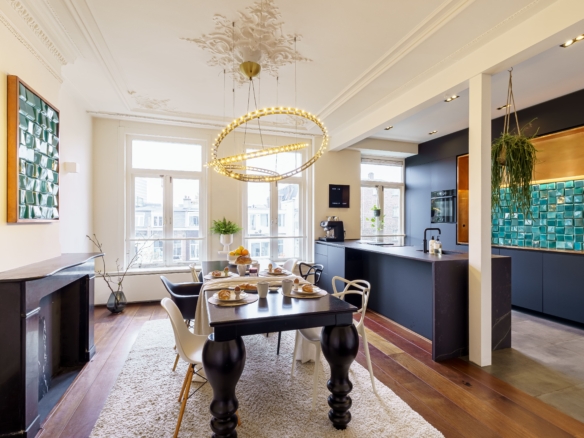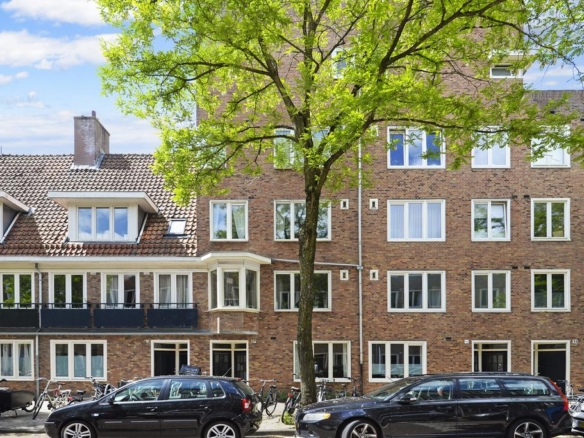Unique opportunity in “Oud Diemen”!
Unique opportunity in “Oud Diemen”!
Omschrijving
This lovely sunny house with bay window is located on the characteristic Burgemeester van Tienenweg in the heart of Diemen. The neighborhood is characterized by beautiful building styles dating from the early 1900s with richly decorated architecture. All conveniences are just a stone’s throw away with the shopping street, supermarkets, public transport, schools and all within walking distance. It is a quiet, child-friendly neighborhood with large front gardens and wide streets where there is a lot of greenery in the area. The best of both worlds…living in a safe and pleasant residential area with beautiful 1930s architecture and 10 minutes from the heart of Amsterdam!
We are going back in time in terms of design, but don’t let that influence your imagination. The possibilities with this (customizable) layout are wonderful!
Layout:
Ground floor
Nice southwest-facing front garden on a wide pedestrian path and parking directly in front of the door. This not only creates a great sense of space, but there is also a beautiful view from the living room with bay window at the front. Through the front door you enter the cozy hall with front porch. In the hall there is the toilet with fountain, the meter cupboard, stair cupboard, wardrobe, former passage to the front room, the door to the living room and access to the closed kitchen. The living room stands out because of the wonderful light from both sides. It is a typical sunny house with lots of space! And through the characteristic bay window you have a beautiful view of the front garden. The closed kitchen has a door (plastic) to the backyard. The kitchen also has a space for the washing machine/dryer. The garden is simple and easy to maintain with paving and a steel shed.
First floor
Once upstairs you will find a spacious landing with lots of light. The landing gives access to the 3 bedrooms and the spacious bathroom. At the rear are the 2 bedrooms, the largest with access to the nice balcony spanning the entire width. The great thing about the position of the house is that it is located right in the middle of the perpendicular streets, which provides a beautiful view of the gardens.
The large bathroom has a large shower, bath, toilet, sink and a large (opening) window (plastic). Of course it needs to be modernized, but the size means you can go all out here.
Second floor
You reach the second floor via the staircase. Here it is currently 1 large open space with dormer window, but can easily be adapted into another 2 large bedrooms.
The central heating boiler is also located on this floor and there is a lot of storage space.
The location is perfect: a beautiful and green area with several parks within walking/cycling distance. Child-friendly with playgrounds, childcare and various primary and secondary schools nearby. The cozy city center of Diemen, local shops, the Amstelkwartier and tram/train stations are within walking/cycling distance. And you can reach the A10 within 2 minutes by car. In short, a wonderful family home in a great and super central location.
Particularities
– Year of construction 1937
– Available immediately!
– Walking distance to the center
– Good facilities and schools nearby
– Excellent arterial roads
– Property is sold ”as is”
Adres
Open met Google Maps- Adres 5, Burgemeester van Tienenweg, Diemen-Centrum, Diemen, North Holland, Netherlands, 1111 CT, Netherlands
- Postcode 1111 CT
- Land Netherlands
Details
Updated on April 24, 2024 at 6:28 pm- Woning ID: 5397
- Prijs: €650,000
- Woonoppervlakte: 120 m²
- Perceel oppervlakte: 107 m²
- Slaapkamers: 4
- Badkamers: 2
- Bouwjaar: 1937
- Woning Type: Historic
- Woning Status: Sold

