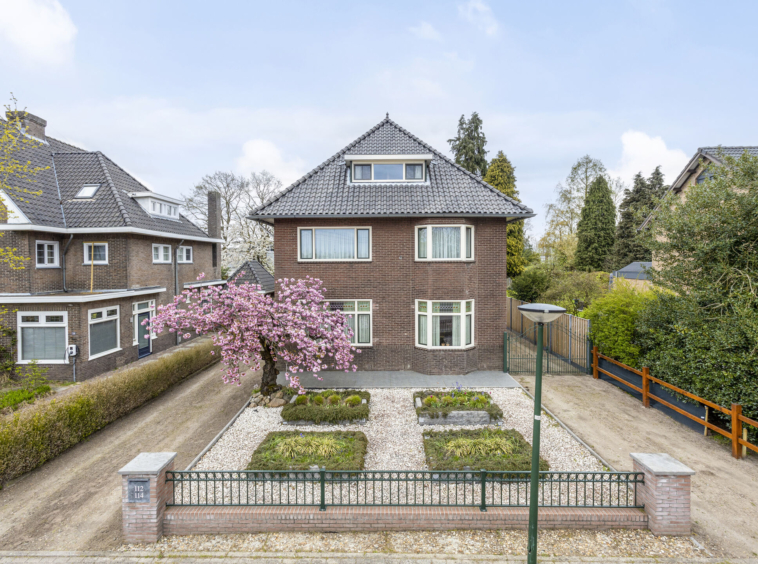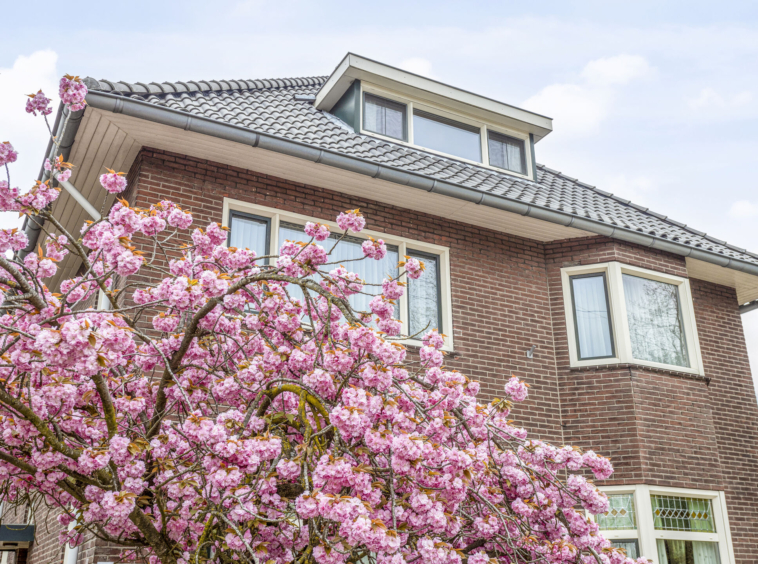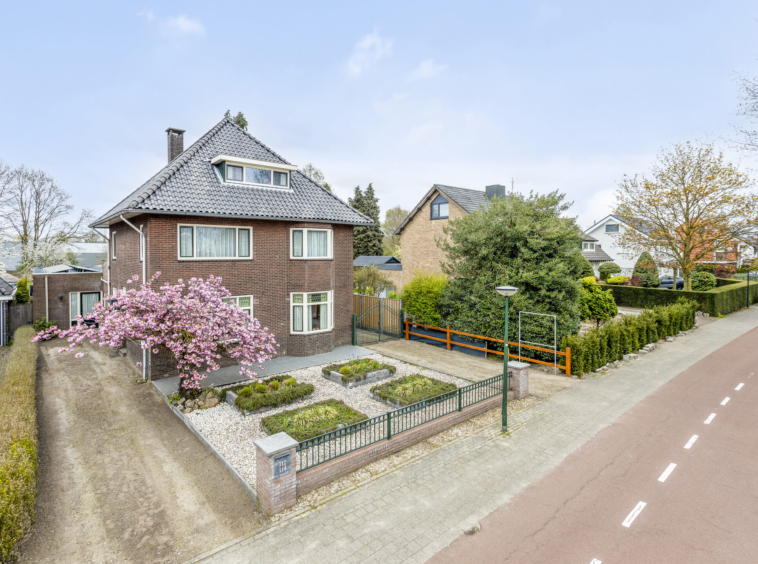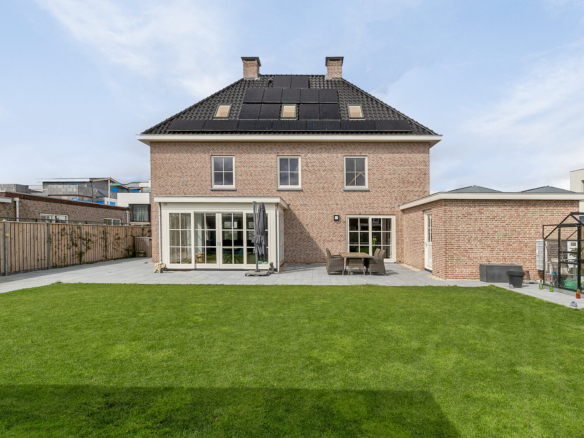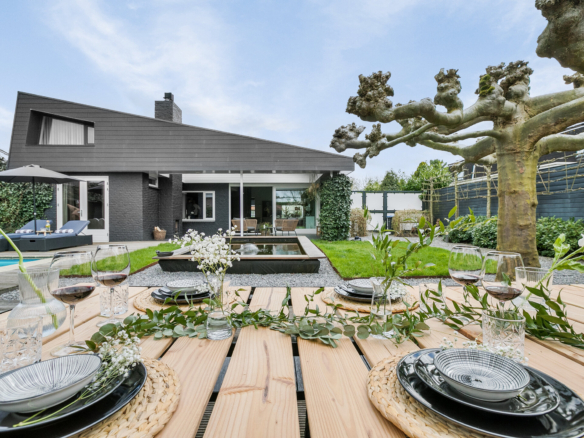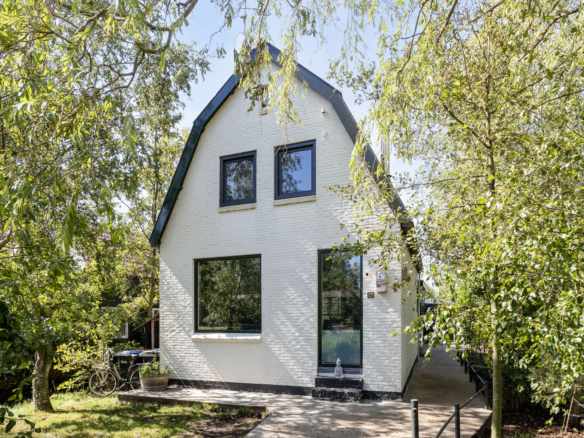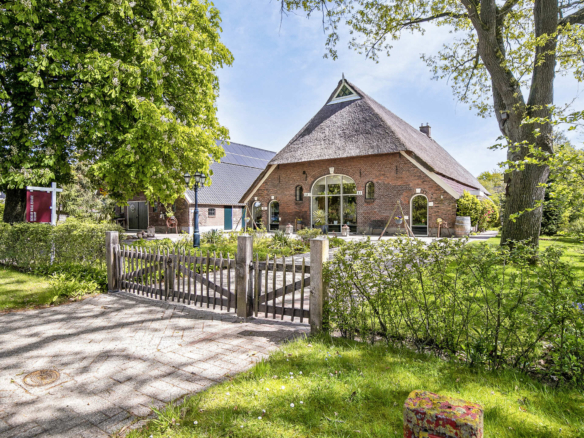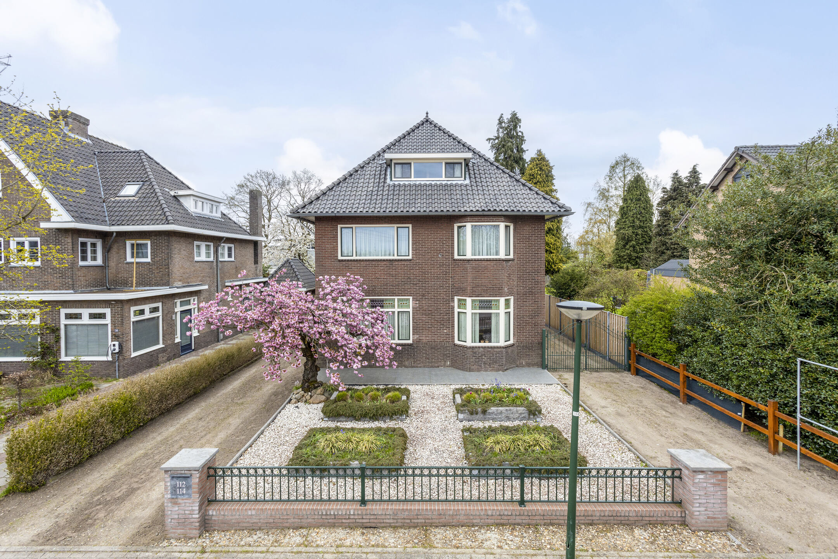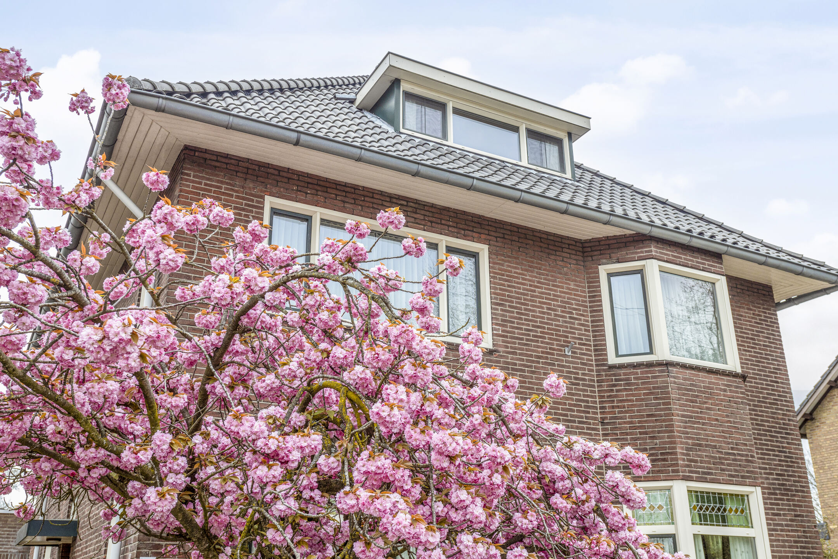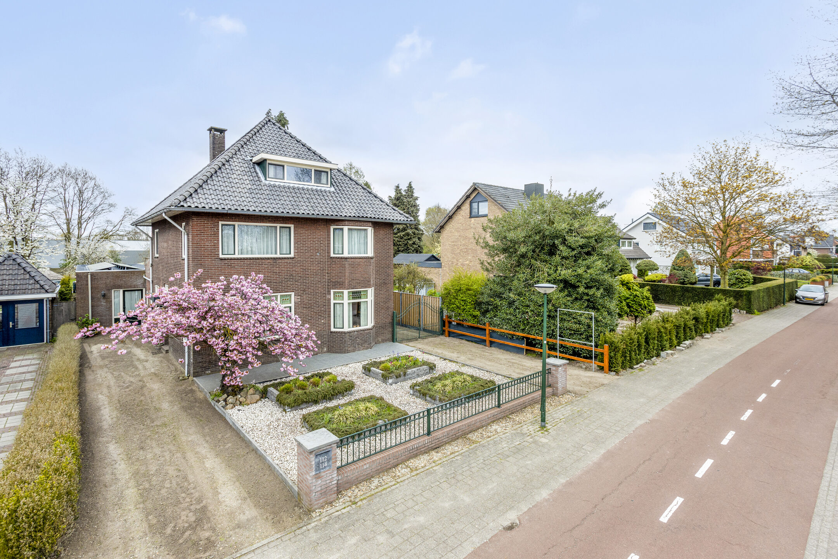Superb 1930s architecture
Superb 1930s architecture
Omschrijving
This property is unique!
A small list of features:
* Superb 1930s architecture
* Authentic details
* Double occupancy possible
* Office and/or practice at home
* Over 3900m2 of land
* 29 solar panels
* Well maintained!
And there is much more….
On a convenient location and still just within the town of Geldrop is this fantastic, detached 30s house with many authentic style elements from that time period. In addition to this mansion, on the plot is also a kangaroo house (100 m2) from 2003, which can perfectly serve as a practice room, home office, studio or care home. And to top it all off: the land behind the house, which also belongs to the house, adds up to 3906 m2. Just imagine what you could do with all that. It cannot be put into words, so make an appointment for a viewing and be sure to put some comfortable shoes on.
MAIN HOUSE
The mansion was built in 1933 and has been excellently cared for over the years. The GROUND FLOOR consists of a generous living room with a typical 1930s bay window, a large study, a closed kitchen with pantry and spacious, man-sized basement room containing the AC distribution panel (2020). The hall with vestibule, toilet and stairwell exude the grandeur you would expect from a 1930s mansion. All window frames are plastic and equipped with HR++ glass (2004) and in the living room there is a comfortable air conditioning unit that can both cool and heat.
The FIRST FLOOR consists of four very spacious bedrooms and a luxurious bathroom which was completely renovated in 2011 and has underfloor heating. The two bedrooms at the front of the house were created by a conversion where one room was split into two. With little effort this could be made into one room again. Also here is air conditioning that can both cool and heat.
The SECOND FLOOR consists of a very spacious landing, which currently serves as a hobby room, and a spacious bedroom. The landing also provides access to the attic through a loft ladder.
CARE HOME or HOME OFFICE/STUDIO
This multipurpose addition built in 2003 consists of a hallway, spacious living room, spacious bedroom, storage/guest room, kitchen, utility room, large bathroom (2018) and separate toilet room (2016). The living room provides access to the covered terrace and on the flat roof – replaced in 2022 – since this year there are 29 solar panels. The house can be accessed through its own front door on the driveway and through the utility room of the main house.
GARDEN AND MEADOWS
The absolute unique feature of this home is not so much the sought-after 1930s architectural style. Nor is it the super-convenient addition to the house that has countless possible uses. No: what you really won’t find anywhere in a built-up area, anywhere, lies here right behind the house. More than 3200 m2 of garden/grassland/cultivation land is patiently waiting for your ideas to turn it into a true paradise.
FLY ALONG WITH OUR DRONE VIDEO, MAKE A VIEWING APPOINTMENT AND FALL MADLY IN LOVE.
Adres
Open met Google Maps- Adres 112, Eindhovenseweg, De Hooge Akker, Geldrop, Geldrop-Mierlo, North Brabant, Netherlands, 5661 NB, Netherlands
- Postcode 5661 NB
- Land Netherlands
Details
Updated on December 28, 2023 at 1:33 pm- Woning ID: 4144
- Prijs: €1,000,000
- Woonoppervlakte: 287 m²
- Perceel oppervlakte: 3906 m²
- Slaapkamers: 7
- Badkamers: 2
- Bouwjaar: 1933
- Woning Type: Equestrian
- Woning Status: Sold

