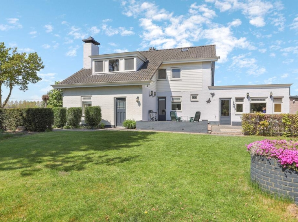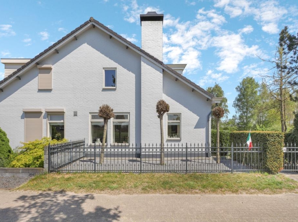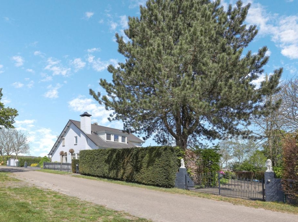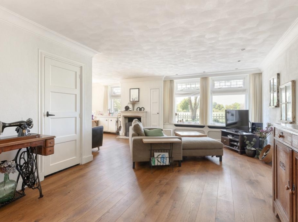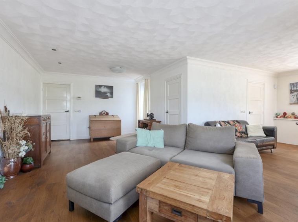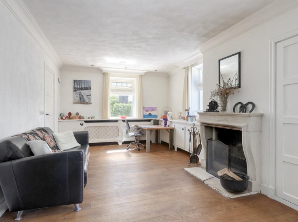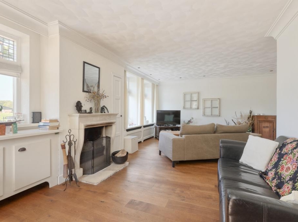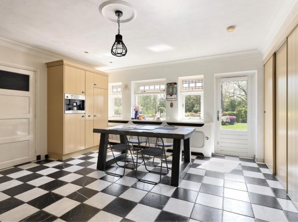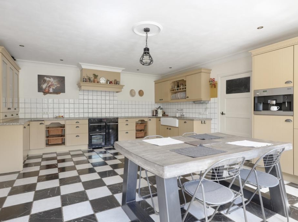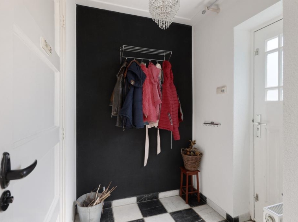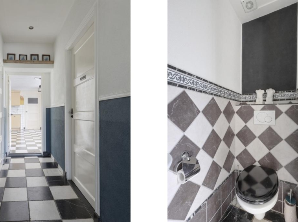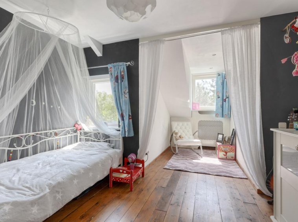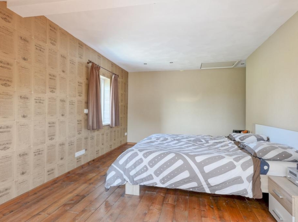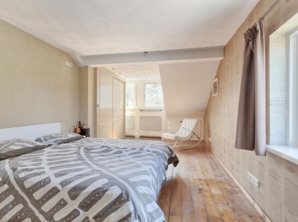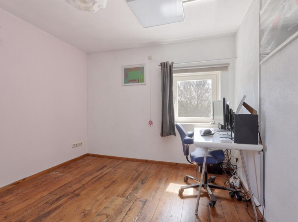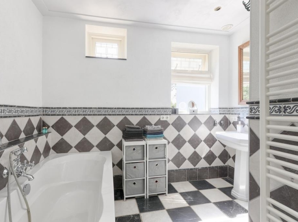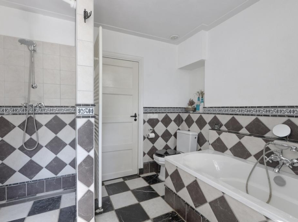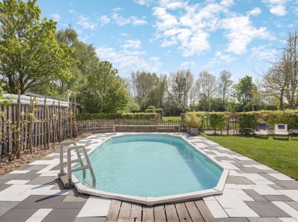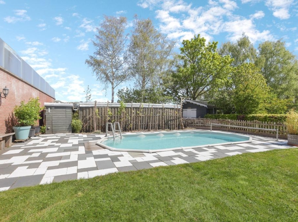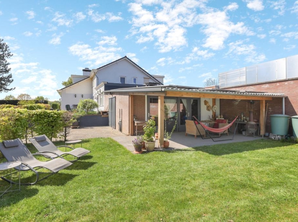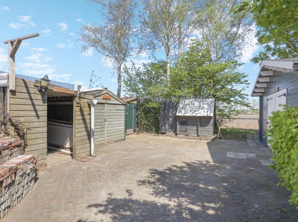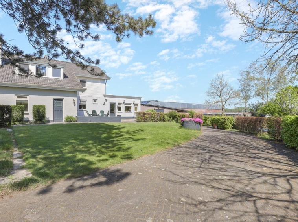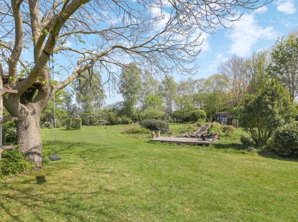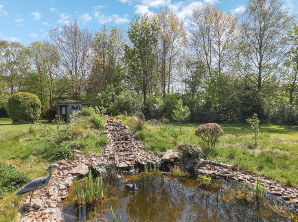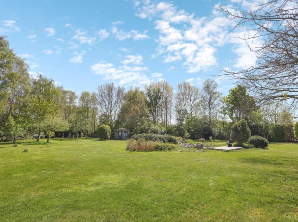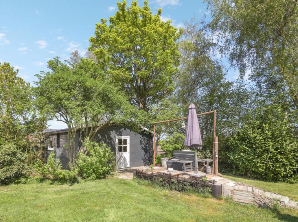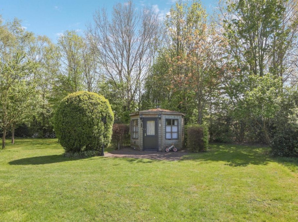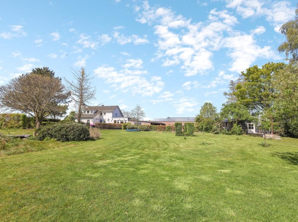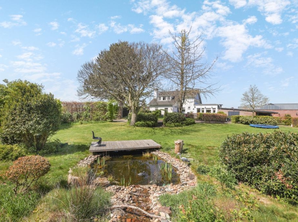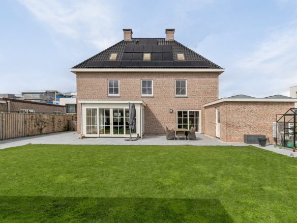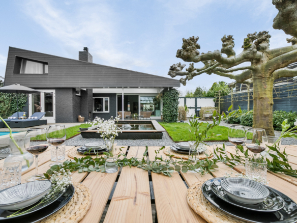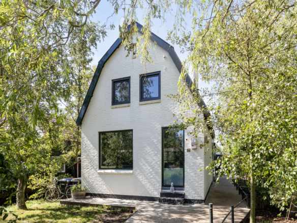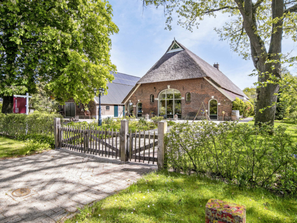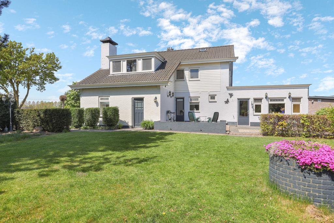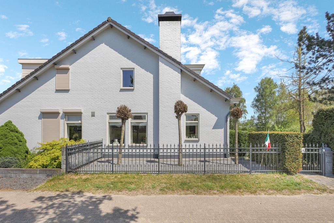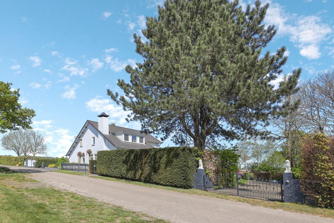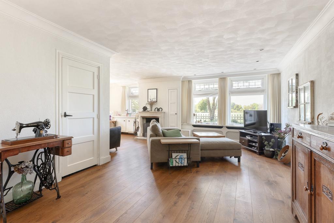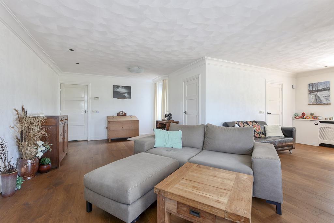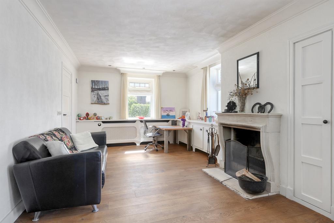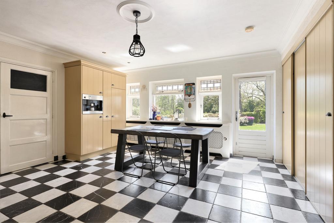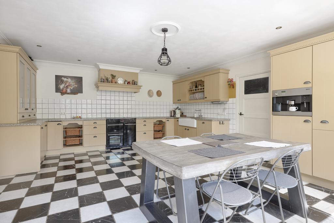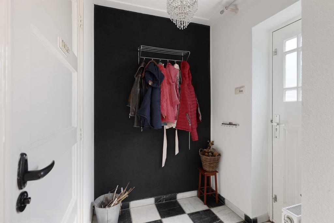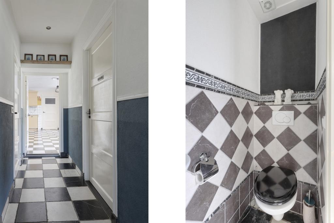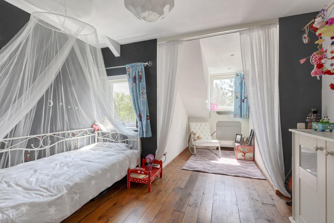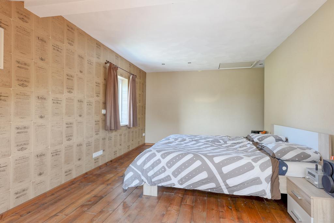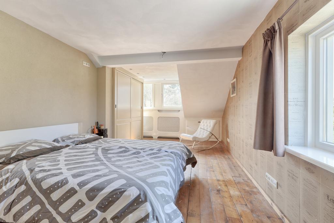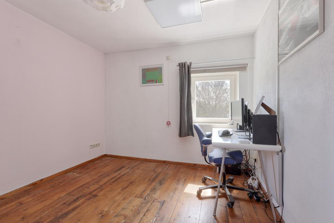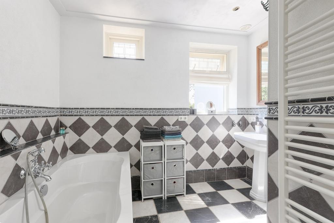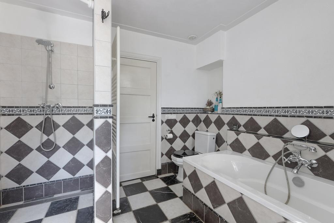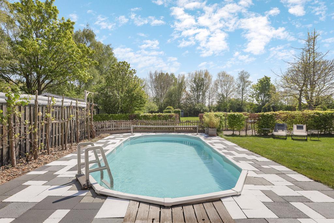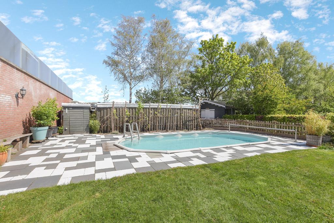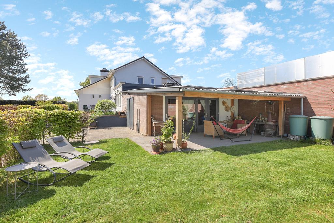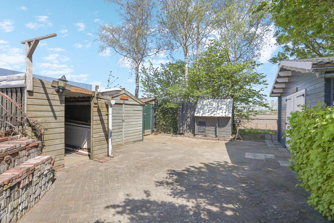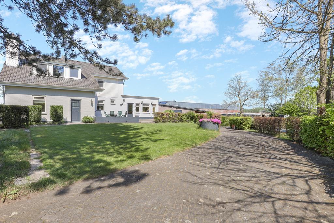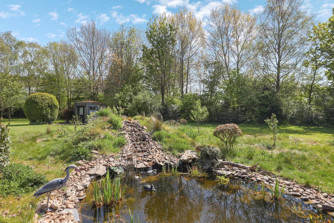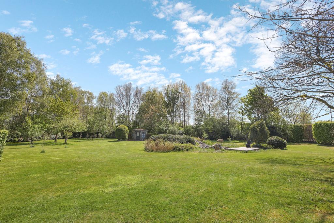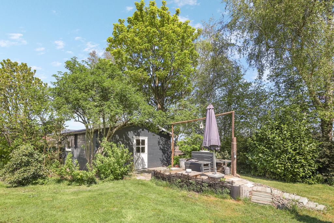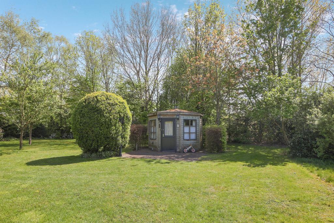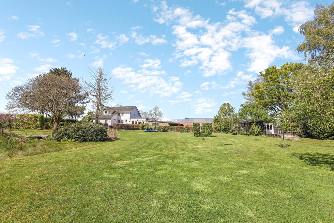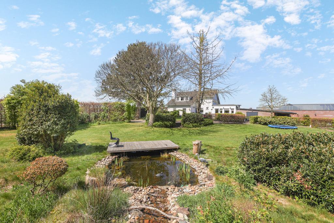Measuring a stunning 3645 m2 stands this semi-detached manor house in Schijndel
Measuring a stunning 3645 m2 stands this semi-detached manor house in Schijndel
Omschrijving
Do you want to live the dream in the Meierijstad country side? You can! On this plot measuring a stunning 3645 m2 stands this semi-detached manor house that was built in 1970. And totally prepared for the upcoming energy transition since this house is completely energy neutral. It is fully isolated and equipped with 33 solar panels, a heat pump and a 300 liter heat pump boiler. The garden is an absolute paradise. Beautifully designed and bathing in green and silence. In the middle is a pond with a peaceful waterfall that will bring you in a state of zen. The garden has a sprinkling system that is fed by groundwater which is pumped up from a well on the property.
On the side of the house is the front door, where you enter a hallway with wardrobe and toilet. The front door is hardly ever used because the larger than life kitchen simply invites you to come in through its door, next to the front door. The kitchen was designed in 2009 and breathes this rural atmosphere yet equipped with all appliances one can imagine. See that Belling stove with its three independent ovens? How about a cup of coffee from the built-in Miele machine? The kitchen worktop is made of terrazzo and it too is huge so you’ll have plenty of work space. Let’s go check the rest of the house and walk on into the L-shaped, spacious living room. It has a laminate floor with floor heating underneath, just like the kitchen has. There is a fireplace for burning wood and a single door entrance to the terrace on the side of the house. The practical cellar is also accessible from the living room.
The bathroom is spacious and was created in 2009. The design is stylish and includes bathtub, shower cabin and a vintage looking sink with an illuminated mirror above it. The heating of the bathroom is done by a heat pump that feeds the design radiator.
The second floor has a landing that connects two good sized bedrooms and one large master bedroom. All windows have tailor made insect screens that keep the bugs out while you enjoy breathing the country air with the windows open. Extra storage is created behind the knee walls where the sloping roof meets the solid wood floor. The attic is accessible by folding stairs and has lots of storage space and two windows for daylight entry.
Let’s return to the garden and check out the five outbuildings, that were all named after Sicilian islands. There is an outbuilding for wood storage, a tool shop, a general storage unit, a newly built (2021) garage and a cosy tea house. At the side of the house is a terrace and at the back of the house we find the pool. This piece of luxury is heated by solar collectors. A nice veranda at the back of the house is overlooking the pool. The newly built garage isn’t the only garage: to the right of the kitchen is the indoor garage that has been given a different use. Here you’ll find an extra meter closet, the solar panel management system, a heatpump boiler and the ground waterpump for the sprinkling system for the garden. The indoor garage is also the place to do your washing and drying.
Characteristics:
– Built in 1970
– Living space 129 m2 property space 3645 m2
– Floor heating in living room and kitchen
– Fully isolated, double glass windows on ground floor, triple glass windows on second floor
– Energylabel A, energy neutral building
– Solar panels on roof (33), heat pump and heat pump boiler (300 liter)
– 5 outbuildings, electricity installed
– Swimming pool heated by solar collectors
– Luxurious and spacious kitchen equipped with built in coffee machine, dishwasher, stove with 3 ovens, fridge, freezer and extraction hood
– All inner and outer doors high quality, tailor made insect screens
– Close to highway A50
Adres
Open met Google Maps- Adres 4, Heertveldseweg, Buitengebied Broekkant, Hoeves, Schijndel, Meierijstad, North Brabant, Netherlands, 5482 NJ, Netherlands
- Postcode 5482 NJ
- Land Netherlands
Details
Updated on December 28, 2023 at 1:32 pm- Woning ID: 4255
- Prijs: €695,000
- Woonoppervlakte: 150 m²
- Perceel oppervlakte: 3645 m²
- Slaapkamers: 3
- Badkamers: 1
- Garage: 1
- Bouwjaar: 1970
- Woning Type: Equestrian
- Woning Status: Sold

