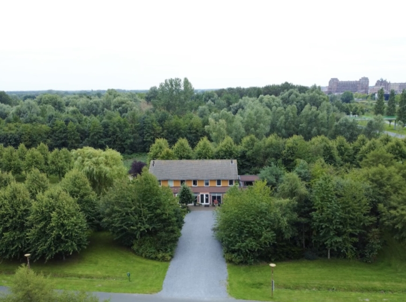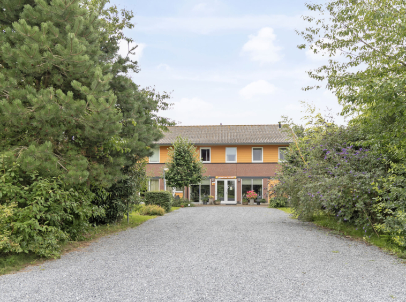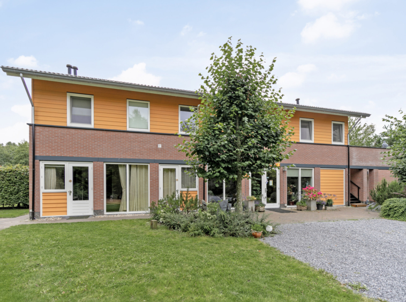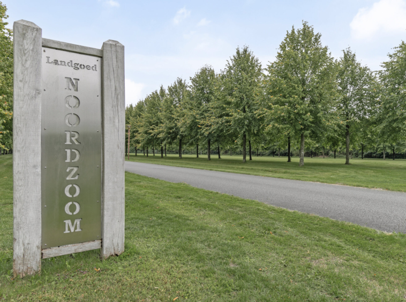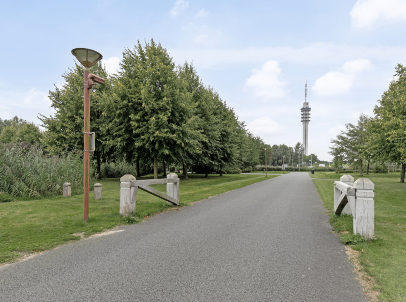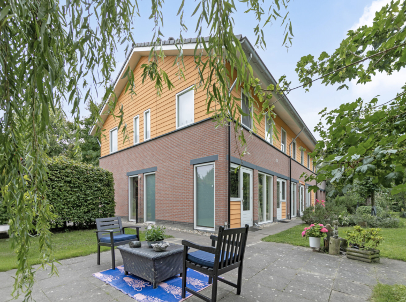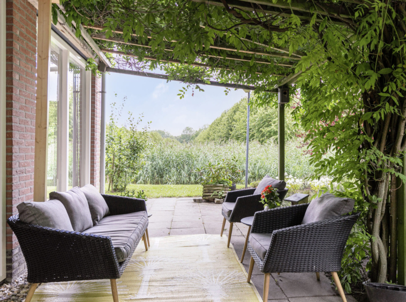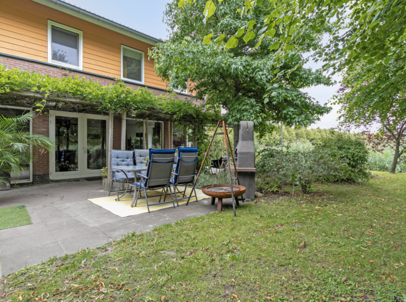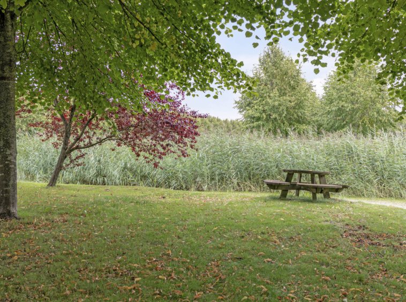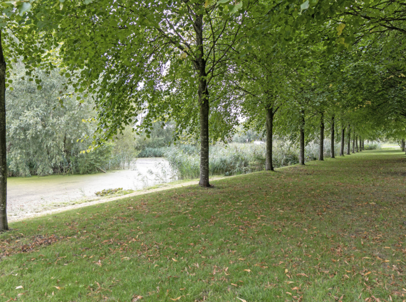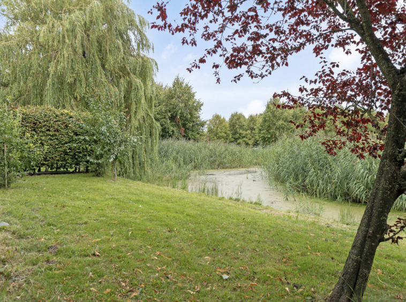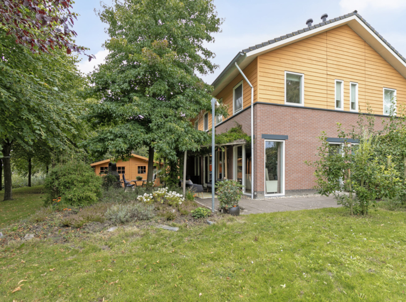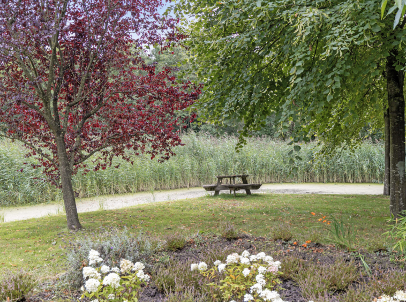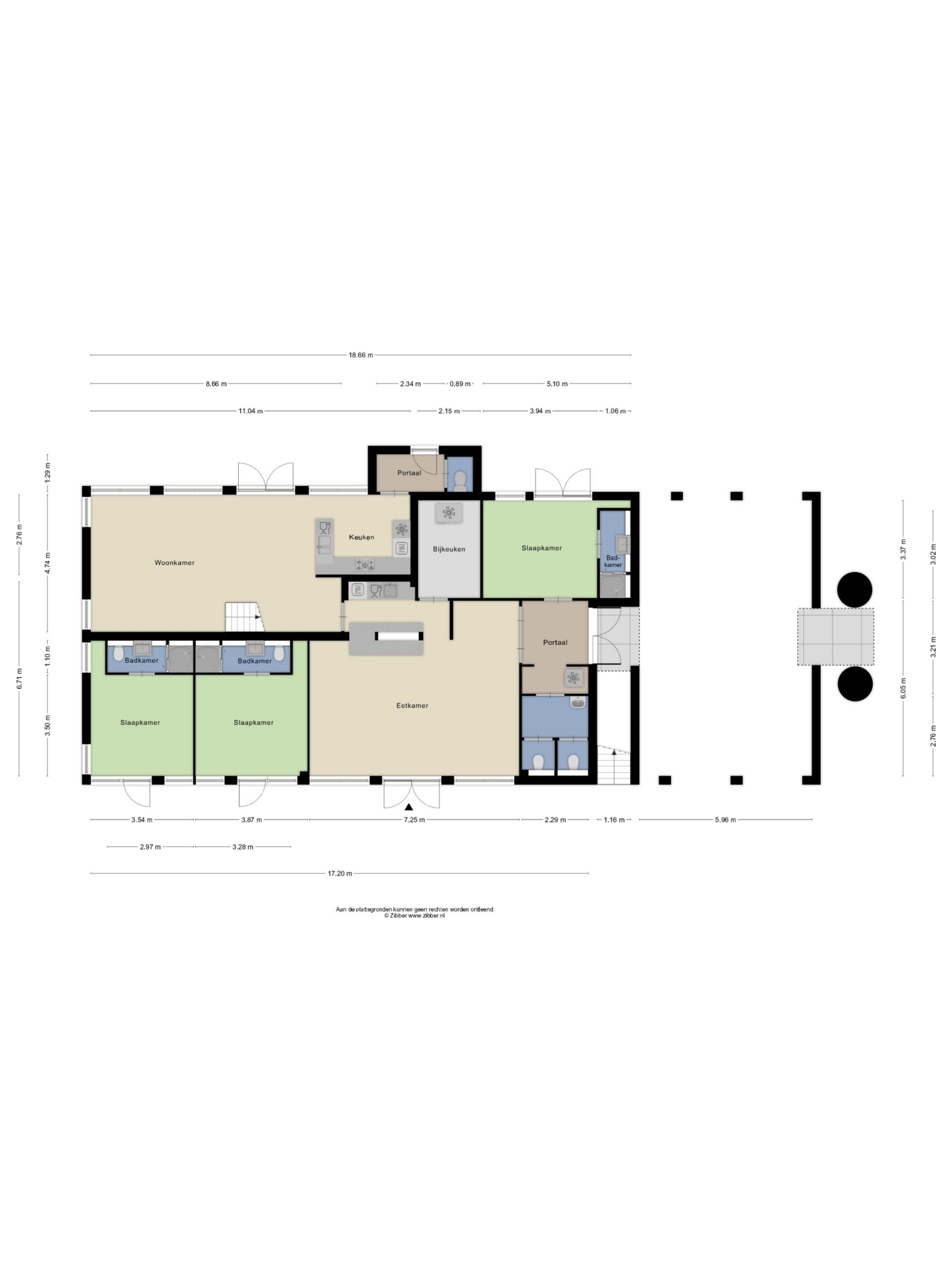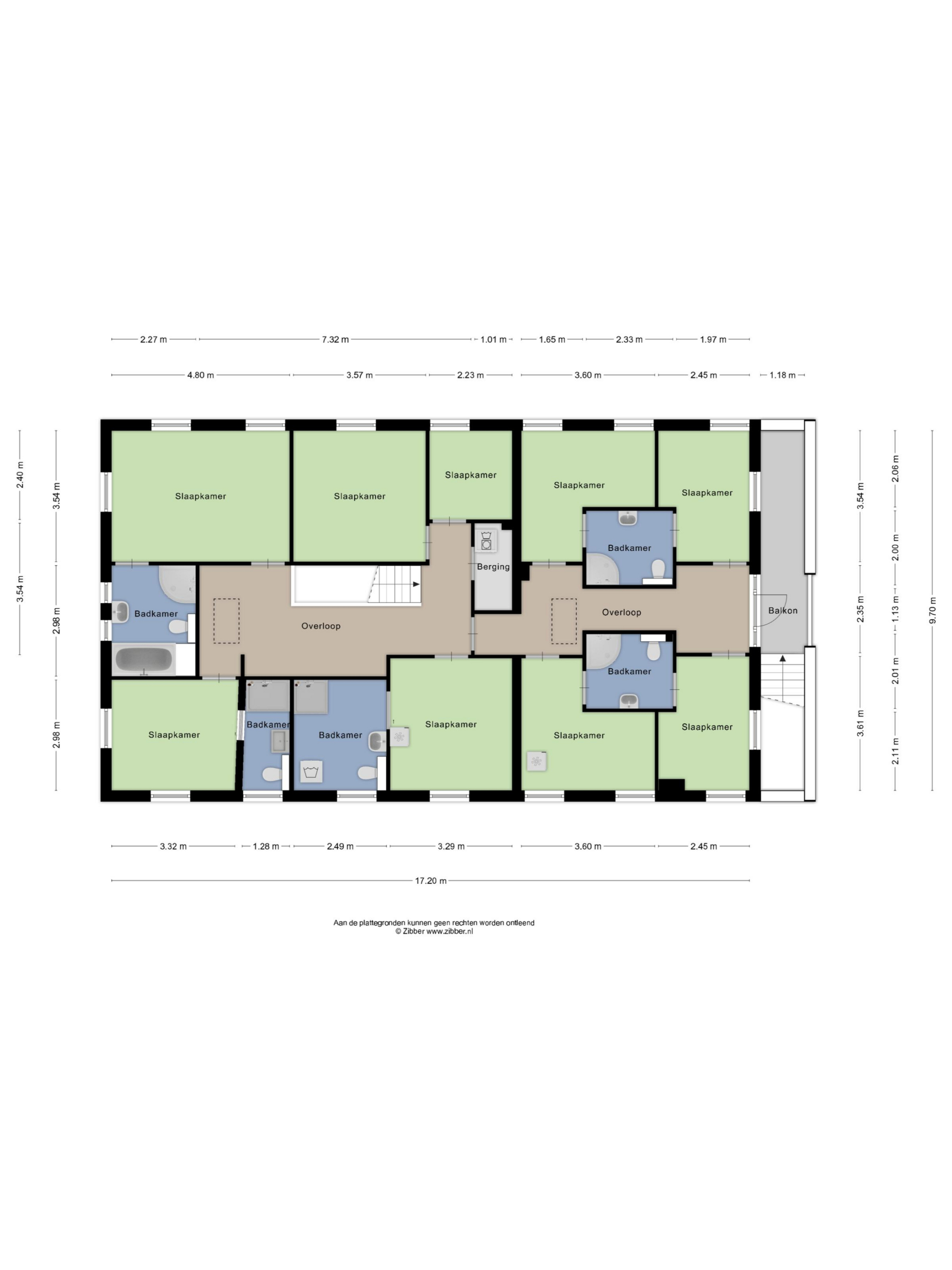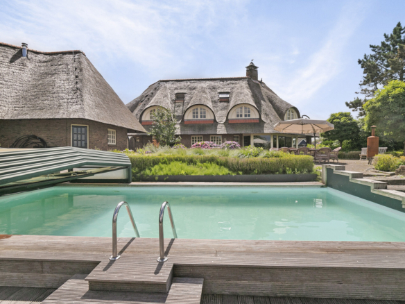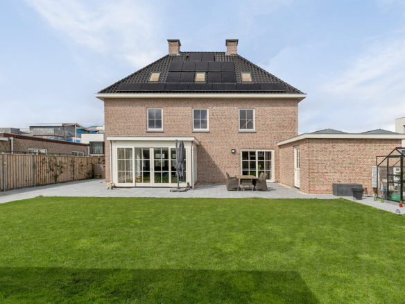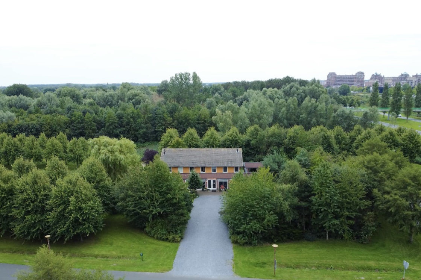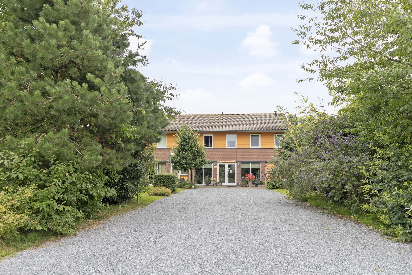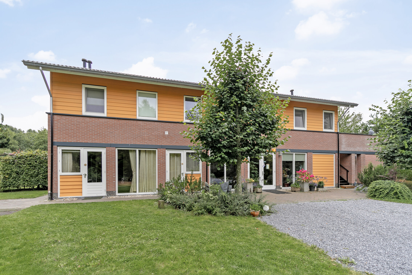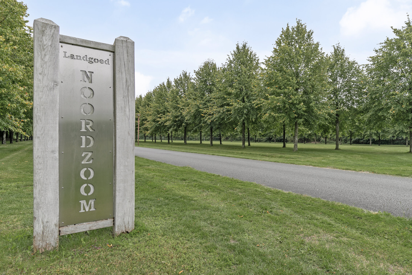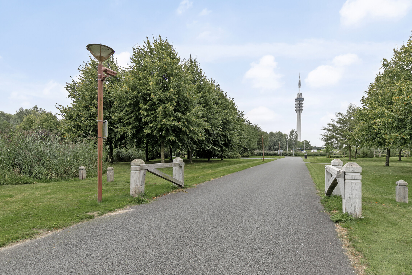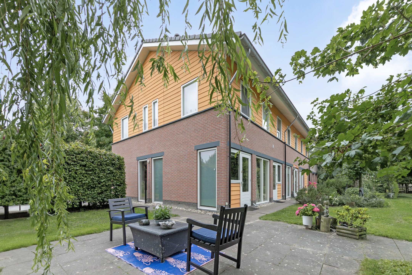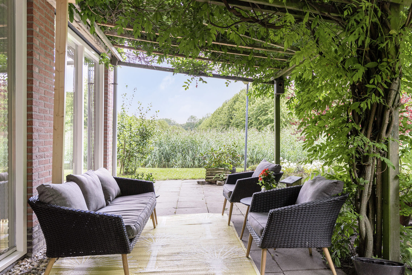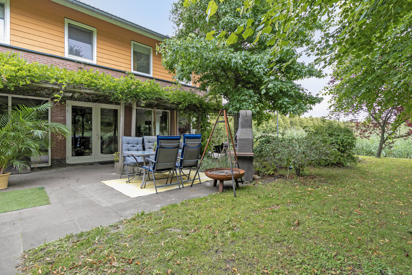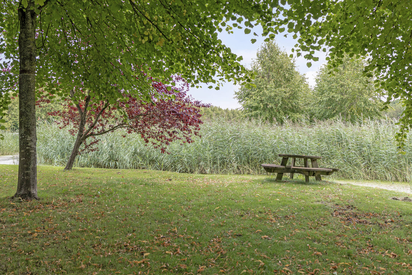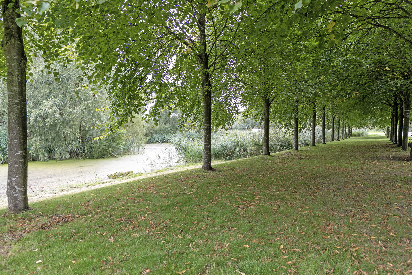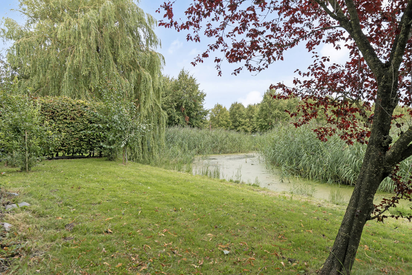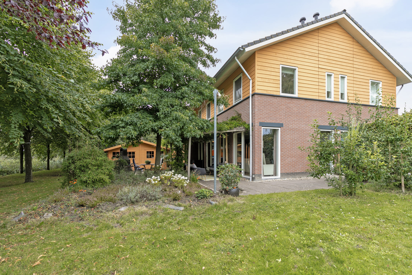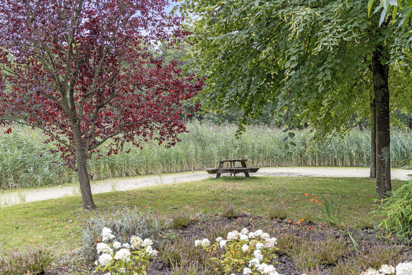Location | Location | Location
Location | Location | Location
Omschrijving
Unique location and a special home on an estate with endless possibilities. This perfectly located and idyllic residential house currently functions as a successful B&B (figures available) and offers access to all major arterial roads and public transport. Live in the peace and tranquility of a park/estate-like green environment, but within no-time access to ’t-Gooi (30 minutes), Amsterdam Center (45 minutes) and Utrecht Center (45 minutes) by car.
That is central living with the world at your feet!
The estate was designed from the idea of creating a living environment with the atmosphere of an estate in English landscape style. One of its characteristics is the mainly natural appearance by means of slopes, curved lines, changing views and a strong relationship with water and forest. Living on the water is the most appealing feature of the house. Although there is an open and transparent character, the planting and the well thought-out location of the house ensure optimal privacy.
The Batavia Marina and Flevo Marina, Zuigerplas Bos, Marker Wadden and Shopping center Batavia Stad are easily accessible within a few minutes on foot/bicycle! In addition, public transport is available in the immediate vicinity.
With 340 m2 of living space and a plot of 1,490 m2, the possibilities for further development or even conversion to a spacious single-family home are an attractive option.
Current situation
Ground Floor:
Driveway for several cars (approx. 6+) and an attractive entrance.
Light and airy reception hall (now breakfast room) with coffee kitchen and adjoining office area with his and hers toilets. Several additional storage areas. 2 (accessible from the outside) double bedrooms which are located at the front of the house, with private bathroom.
Owners suite:
Spacious garden/water/forest facing living room, dining room, kitchen, with large windows and a beautiful adjoining terrace with pergola and views. Enclosed walled terrace/seating area (originally the impressive main entrance and to be arranged accordingly). Additional garden bedroom with en suite bathroom (internal and external access) and large private terrace.
First floor:
This is an exceptional floor. With 9 bedrooms and 5 bathrooms, this floor is usefully arranged for its current use. But with a number of adjustments, very spacious rooms can of course be realized here with bathroom(s) en suite, walk-in closets, a sauna, gym and so on. There is both internal and external access to the first floor rooms.
Loft:
A huge space over the full width of the house and accessible via loft ladders. Currently used as storage, but several options are also possible.
Ground:
– A 1,490 m2 piece of ground offering mature and shade-giving trees and landscaping, absolute Privacy
– Surrounding the property on several sides is a piece of water which lends a truly idyllic atmosphere with ducks and swans as visitors!
– There is a large wooden shed for garden storage
– Parking for 6+ cars
– Graveled driveway
– Beautiful mature landscaping
– Bamboo Forest with Entertainment Gazebo Area
The property is well built (2008) and was totally repainted in 2022
In Summation:
This is a one-of-a-kind property and a once-in-a-lifetime opportunity for an owner who desires a restful existence but access to all that The Netherlands offers!
You are more than welcome to contact our real estate agent Frank Freeman for an extensive viewing.
Adres
Open met Google Maps- Adres 2, Lommerrijk, Lelystad, Flevoland, Netherlands, 8241 AZ, Netherlands
- Stad Lelystad
- Postcode 8241 AZ
- Land Netherlands
Details
Updated on November 26, 2024 at 1:47 pm- Woning ID: 3876
- Prijs: €1,099,000
- Woonoppervlakte: 343 m²
- Perceel oppervlakte: 1490 m²
- Slaapkamers: 12
- Badkamers: 6
- Bouwjaar: 2008
- Woning Type: Equestrian
- Woning Status: For Sale

