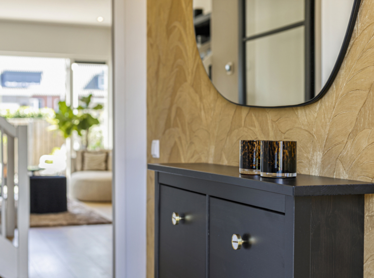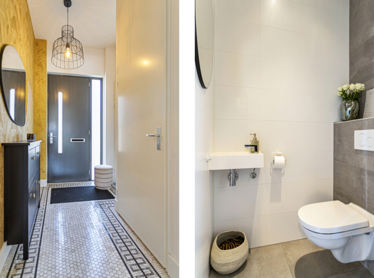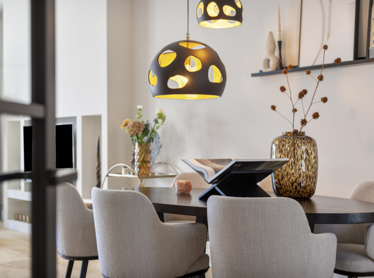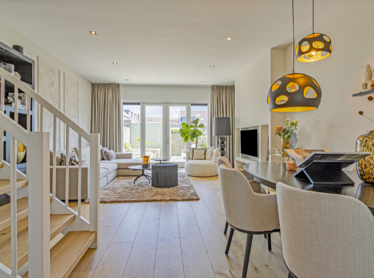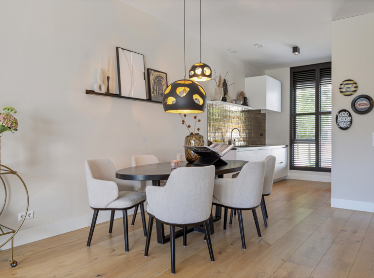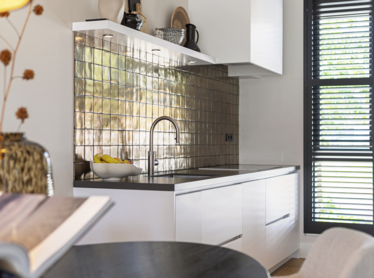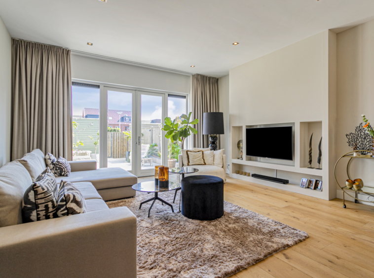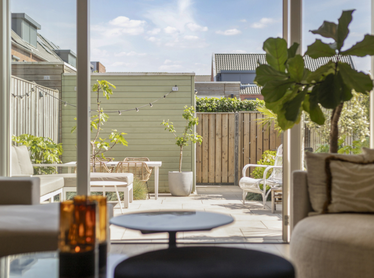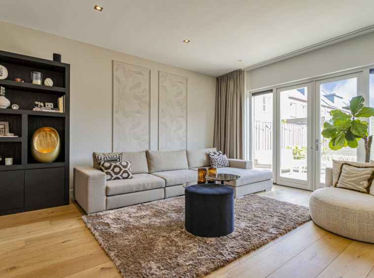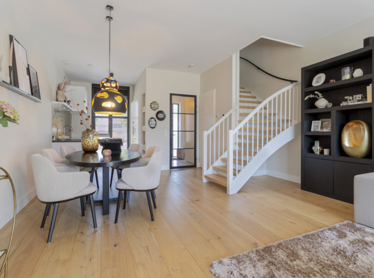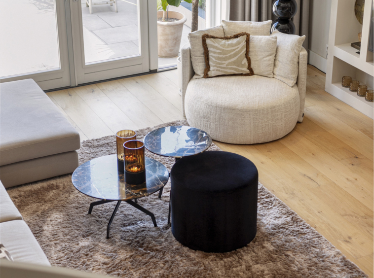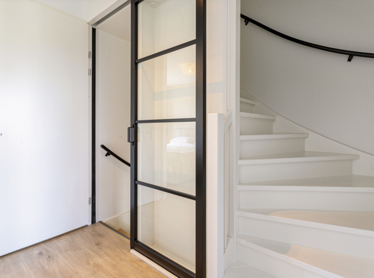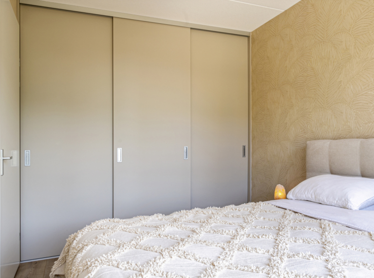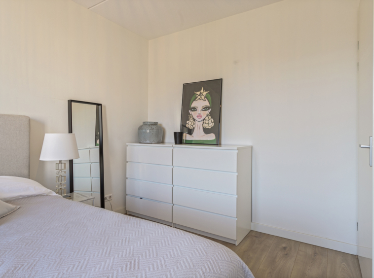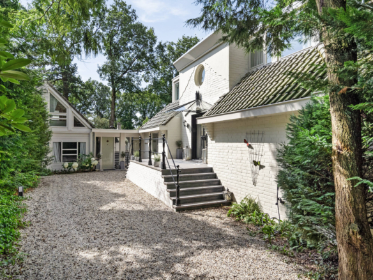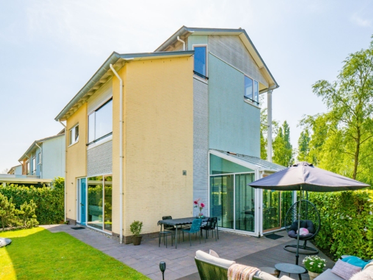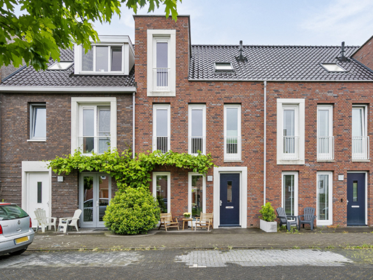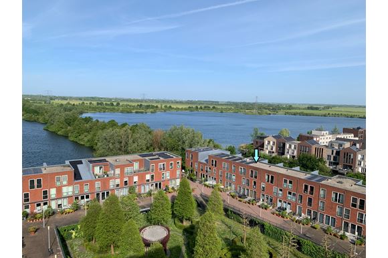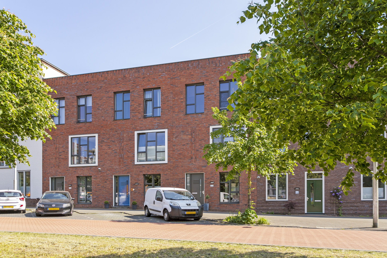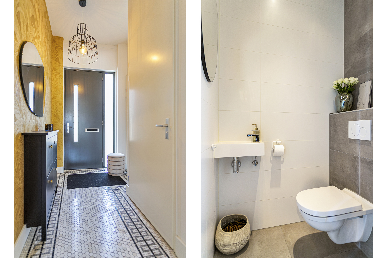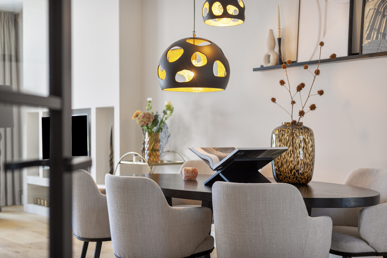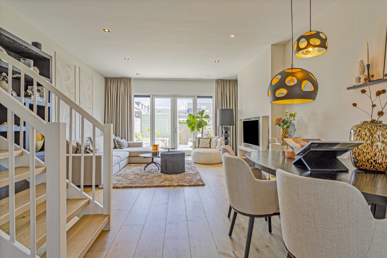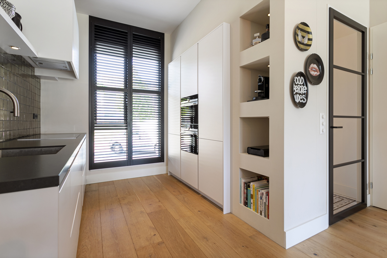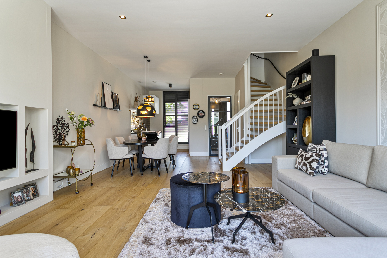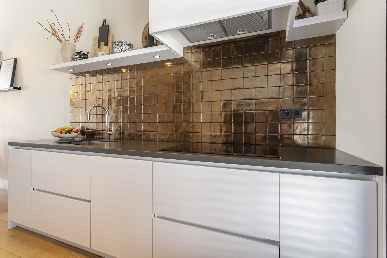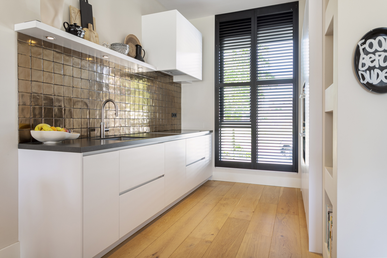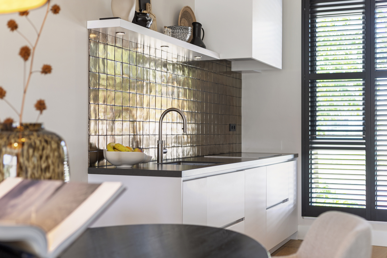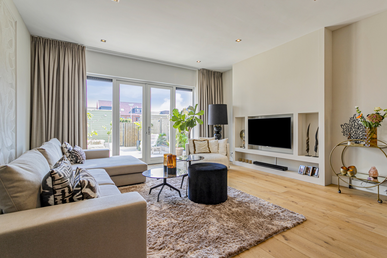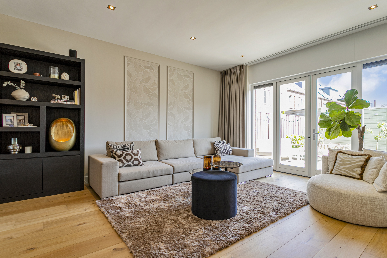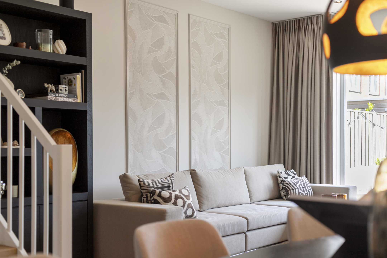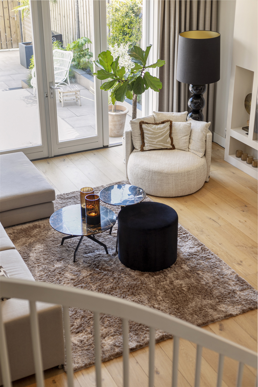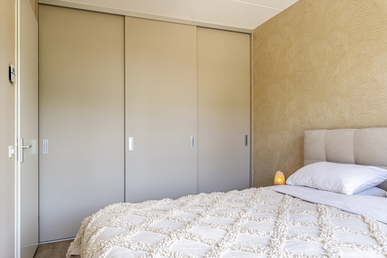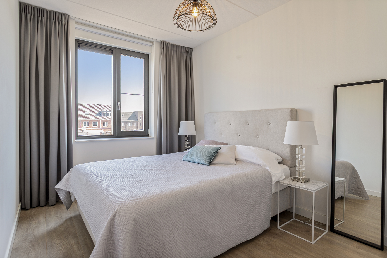WOW what an incredibly stylish family home in Hoge Weide – Leidsche Rijn
WOW what an incredibly stylish family home in Hoge Weide – Leidsche Rijn
Omschrijving
The house was delivered to the owners in 2017 and made energy neutral. Energy label A++ is proof of that. In addition, the house features a spacious attractive living/dining room with open kitchen, 5 bedrooms, a modern bathroom, a lovely back garden facing southeast and a back entrance to the private parking space in the inner parking area.
Some examples of the luxury include bespoke wooden shutters and built-in wardrobes, Philips Hue lighting system, oak staircase, luxury wall panelling, modern pivot doors, underfloor heating ground floor and 2nd floor, efficient tailor-made storage up to the ridge. The residents didn’t skimp on anything and it shows of in the luxurious and stylish finish!
In terms of location, the property leaves nothing to be desired. The centre of Leidsche Rijn with every imaginable amenity is within walking distance. Various shops (Jumbo foodmarket), primary and secondary schools, day-care centres, sports schools, terraces, restaurants and Pathé cinema are just around the corner and the bus and train station can be reached within a few minutes’ cycling or walking. In front of the house, the municipality of Utrecht is constructing a park that residents are allowed to think about. In the middle of Leidsche Rijn is the Maximapark for sports and relaxation. Both the beach of the Haarrijnseplas and the centre of Utrecht can be reached with 15min cycling and with a few minutes’ drive you are on the A2, A12 and A27.
Ground floor:
Please come in and experience the luxury for yourself. Through the hallway with Portuguese mosaic tiles and Arte wallpaper, the property offers access to the stylish toilet and the modern pivot door already betrays what a beautiful living room you will face. A sturdy floor with underfloor heating is perfectly in balance with the subtle warm colours the house is styled with. At the left is the oak staircase to the first floor with a storage room underneath. The spacious living/dining room with open Piet Boon designer kitchen has an area of 51m2, offering more than enough possibilities to create a comfortable lounge area and a separate dining area. Because part of the kitchen and TV disappear into the walls and because of the high ceilings over 3 metres, you are overwhelmed by the space upon entering. With the sun shining from the southeast, the room is wonderfully light, which feeds the spacious feeling. And if you open the doors to the garden (with height differences), you create an oasis of space. The electric sunscreen keeps the house nice and cool inside during the hottest days. The luxury kitchen is fully equipped and of course gas-free. With Siemens appliances and a Quooker Flex, here as well is invested in luxury and convenience. The kitchen cabinet wall is built-in, hiding it from your view from the living room.
2nd floor:
Through the landing, again you will feel the underfloor heating at your feet. Here you have access to the 3 bedrooms plus the modern bathroom. All bedrooms are wonderfully bright. With a built-in wardrobe, the spacious feeling is also confirmed here. And the luxurious window coverings finish the rooms smoothly. The bathroom has a large walk-in shower, floating toilet and double washbasin with vanity unit. The ceiling features dimmable recessed spotlights.
3rd floor:
The landing on the third floor provides access to two fully finished bedroom/study rooms. Both rooms feature bespoke work and storage space. The photos and your viewing to the property will give you a perfect idea of all the love and attention put into the home. With new wooden shutters for the windows, electrical screens fitted on the dormer and tailor made wardrobes, you can start unpacking right away. All the investments have already been made for you.
Details:
– Spacious family home with 5 bedrooms;
– Luxurious finishing down to the last detail
– Energy label A++;
– Fitted with robust oak wooden floor with underfloor heating on ground floor and 1st floor;
– Spacious backyard facing southeast;
– Private parking;
– Ideal location in relation to Utrecht city centre and Leidsche Rijn Centrum;
– Perfect location in relation to arterial roads and public transport.
The residents themselves say:
”For over 6 years, we have made fine memories together in our lovely home at Laurierweg 130 in Utrecht. A beautiful and tightly finished new-build house in a central location in our beloved Utrecht. When our house was completed in 2017, we were immediately in love. A sturdy and tough house in combination with high ceilings on the ground floor over 3.20 metres and in the front room of the attic even 4.10 metres high. We paid a lot of effort to the finishing touch and we are super happy and proud of this result. Think luxury Portuguese mosaic tiles and Arte wallpaper in the hallway and bedroom, high skirting boards, robust oak flooring (continued on the stairs), lowered plastered ceilings with recessed spotlights. We had the attic stairs and landing closed with a chic pivot door, so you keep the heat well downstairs. We also had the living room extended and, in 2022, we installed a large dormer window with extra solar panels across the entire width of the attic, creating 2 spacious rooms. We enjoy the peace and quietness of the house, the privacy around us and sports and shops around the corner. The location of the house is ideal. You cycle to Utrecht city centre in 15 minutes. And Leidsche Rijn centre is next to your doorstep! Maxima Park is also around the corner and with 20 minutes you are in the forests of the Utrechtse Heuvelrug.
The neighbours take care for each other and cosy activities are organised, such as a BBQ in the courtyard or drinks together in the back garden.
For us the time has come to move towards new dreams. Our love for travelling and discovering the world is taking over and is the reason we have put our beautiful and beloved house up for sale. Not easy, but if there is just as much love in return for the house then it feels like the right choice for us. We will make new memories elsewhere and wish the new owners as much happiness and love as we have experienced in and around our home.”
Adres
Open met Google Maps- Adres 130, Laurierweg, Hoge Weide, Leidsche Rijn, Utrecht, Netherlands, 3541 RB, Netherlands
- Stad Utrecht
- Postcode 3541 RB
- Land Netherlands
Details
Updated on January 5, 2024 at 8:30 pm- Woning ID: 4349
- Prijs: €775,000
- Woonoppervlakte: 133 m²
- Perceel oppervlakte: 134 m²
- Slaapkamers: 5
- Badkamers: 1
- Bouwjaar: 2017
- Woning Status: Sold


