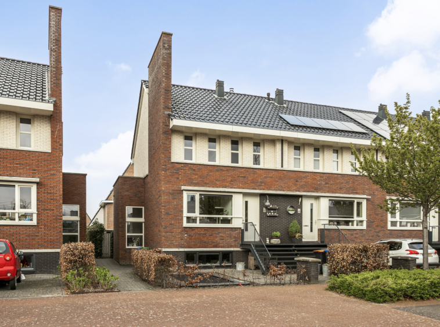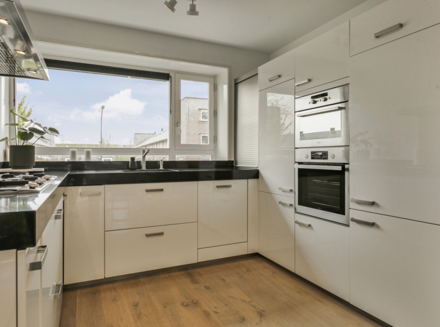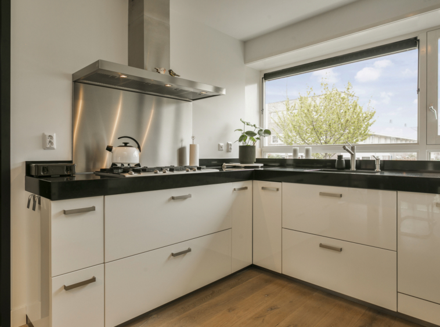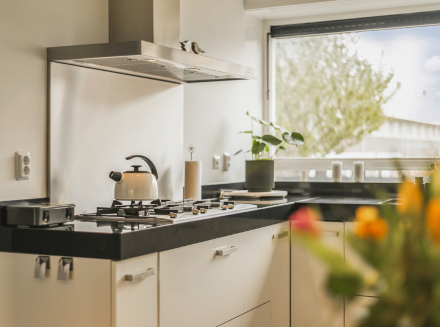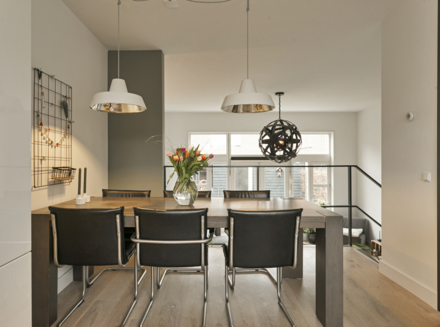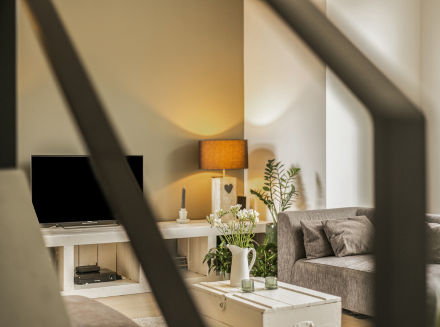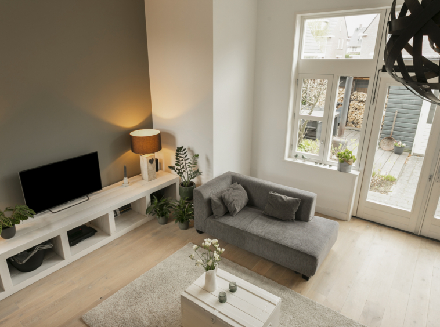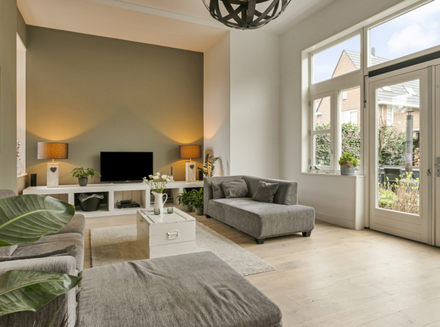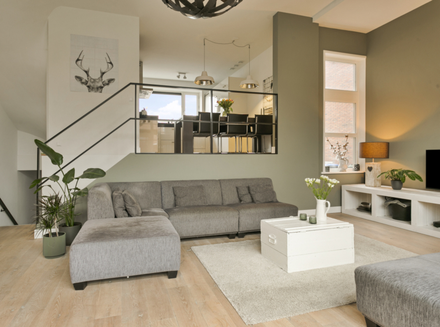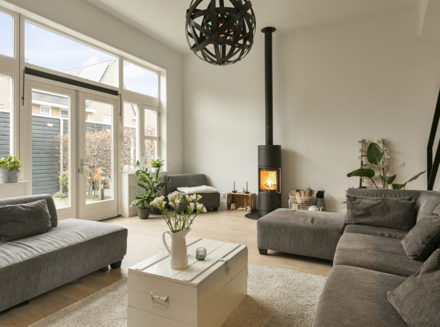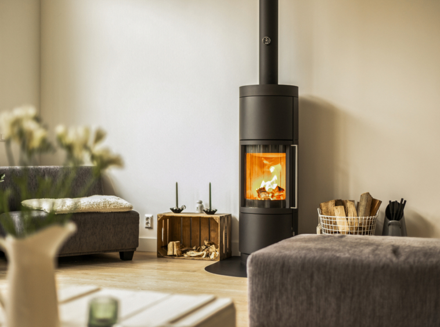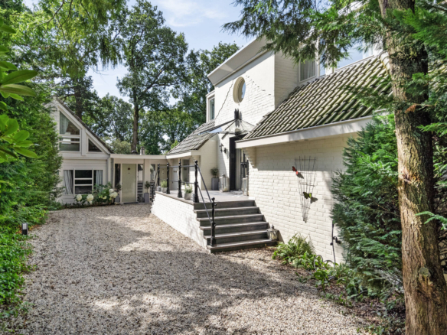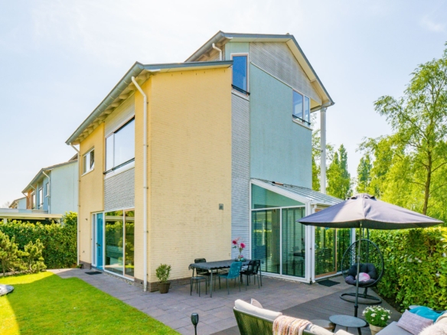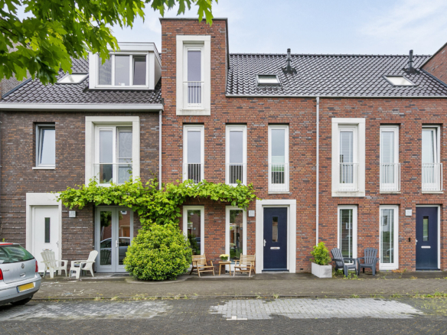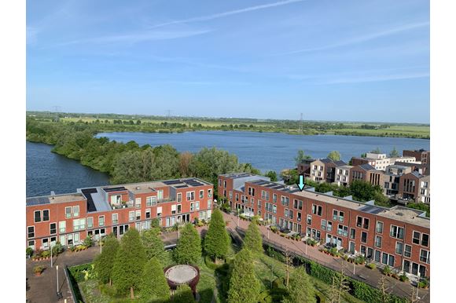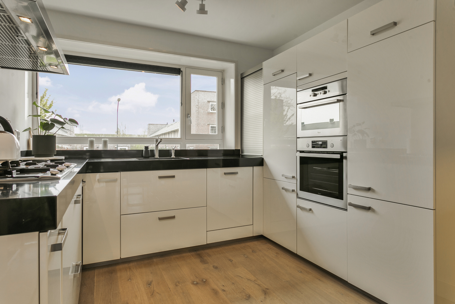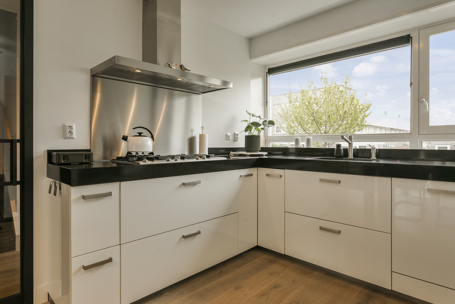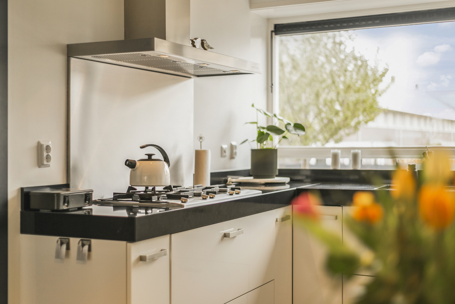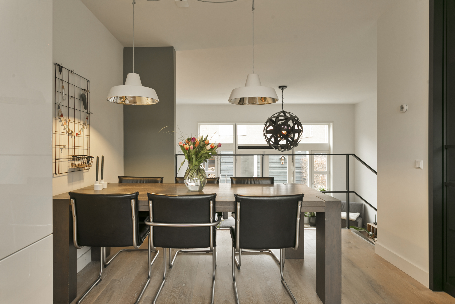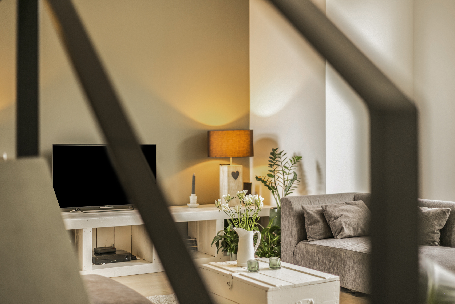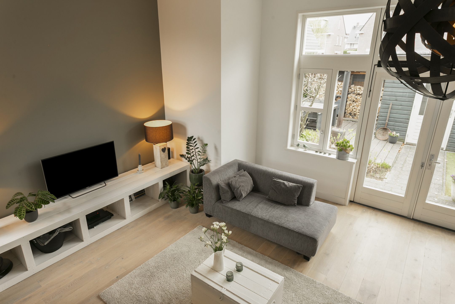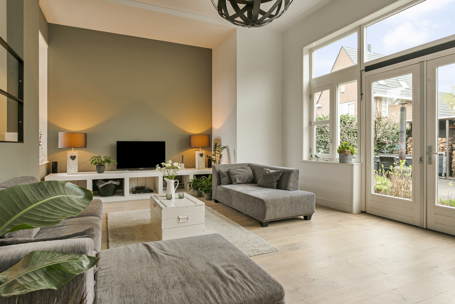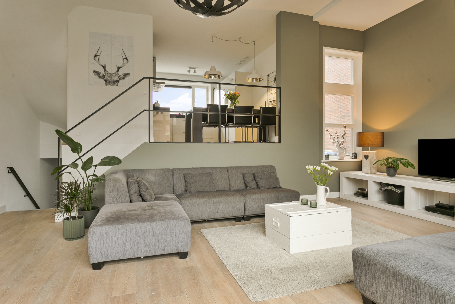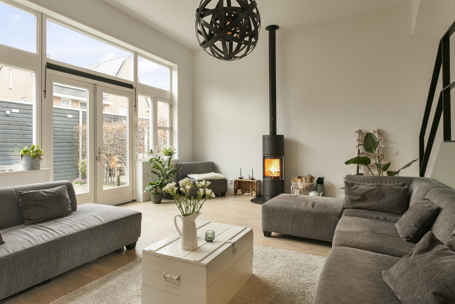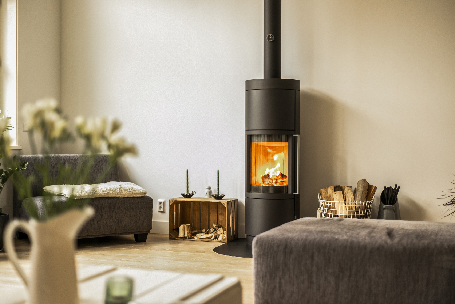What a great opportunity in the highly desirable Hanzepark district in Lelystad
What a great opportunity in the highly desirable Hanzepark district in Lelystad
Omschrijving
Rohlof Real Estate Lelystad offers you this unique fantastic split level corner house, Copenhagenlaan 33 near the center of Lelystad.
Almost too good to be true, so let yourself be surprised and come and take a look at this beautiful sleekly finished house built in 2008, which is playfully divided with split level and basement. The living area is 158 m2 in total and is located on a spacious corner plot of 210 m2 of private land. From the open kitchen, which is equipped with all comforts, you have a view of the lower garden-oriented living room with wood stove, where there is a lot of light through the large windows. The basement now serves as a children’s playroom. This is also perfect to use as a home office.
Looking for a playful house close to the center with 4 bedrooms? (5 is possible) Feel welcome! This property is offered through a bidding from price of € 397,000 k.k.
Layout:
Basement
A fixed staircase from the living room takes you to the basement. Here you will find a spacious room with a window for natural daylight. Currently used as a play/game room for the children. You can also keep the home office here or use the room as a bedroom.
Ground floor
Due to the split level layout, you reach the front door via the outside staircase. In the spacious hall with built-in wardrobe is the toilet, the meter cupboard and the staircase to the first floor and the door to the (living) kitchen. The kitchen at the front of the house has a lot of daylight and an opening window. The kitchen is fully equipped including an oven, dishwasher, extractor hood and a gas hob. Through the kitchen you have a view of the attractive lower living room with wood stove. This garden-oriented living room is accessible by a fixed staircase. The living room has a luxurious wooden floor and gives direct access to the quiet and low-maintenance garden through the patio doors. This garden can also be reached through the side of the house.
First floor
The first floor has 3 spacious bedrooms and the bathroom. There are two bedrooms at the rear of the house. Here is the master bedroom and a slightly smaller bedroom. At the front of the house you will find another spacious bedroom and bathroom. The entire top floor has a luxury laminate floor.
The bathroom is well maintained and fully tiled with white and black tiles. A bath, walk-in shower, toilet and sink complete the space. Very pleasant is the narrow window that provides extra daylight and natural ventilation.
Second floor
Via a fixed staircase you reach the attic with a closed space for the central heating boiler (owned) and washing machine connection. You also have a fourth bedroom with a Velux skylight, which is now used as an office. This floor also has a luxury laminate floor.
Garden
The south-west facing garden is laid out in a maintenance-friendly manner with tiles and plants. The wooden shed is equipped with electricity and ideal for storing bicycles and storing the garden cushions. The wood storage is also located at the storage room. The garden can be reached through the side entrance.
Hanzepark is a spacious area in Lelystad that was built around 2008 and is located in the center of Lelystad. The house is within cycling distance (2 minutes) of the center of Lelystad and the railway station. In the immediate vicinity are many amenities such as: health center, bus stop, railway station, within walking distance of primary schools, supermarkets. In addition, the nearest exit road (a6) to Almere/Amsterdam is only a 5-minute drive away.
Adres
Open met Google Maps- Adres 33, Kopenhagenlaan, Hanzepark, Lelystad, Flevoland, Netherlands, 8232 RA, Netherlands
- Stad Lelystad
- Postcode 8232 RA
- Land Netherlands
Details
Updated on January 20, 2024 at 1:02 pm- Woning ID: 4767
- Prijs: €428,000
- Woonoppervlakte: 158 m²
- Perceel oppervlakte: 210 m²
- Slaapkamers: 5
- Badkamers: 1
- Bouwjaar: 2008
- Woning Status: Sold

