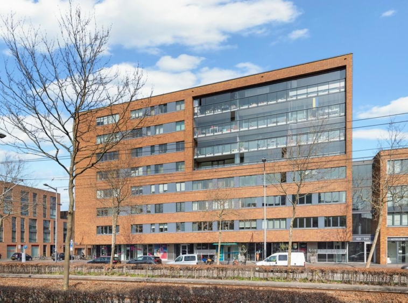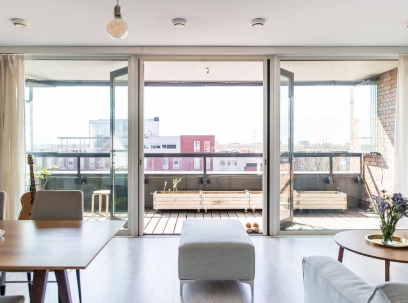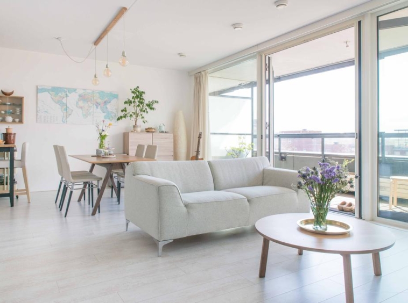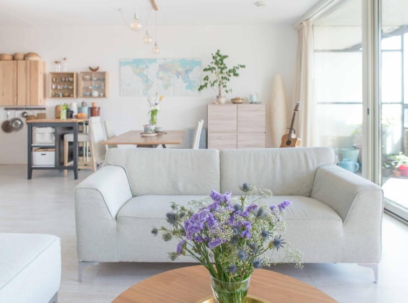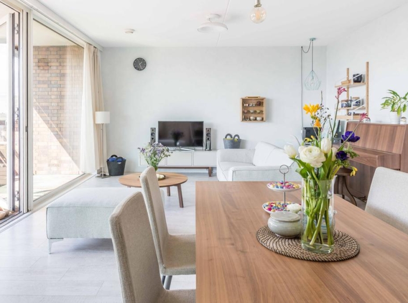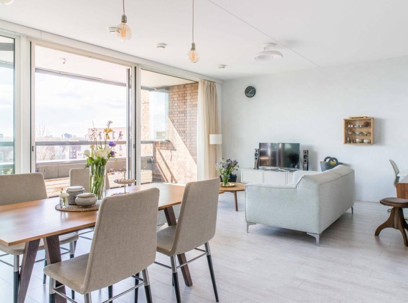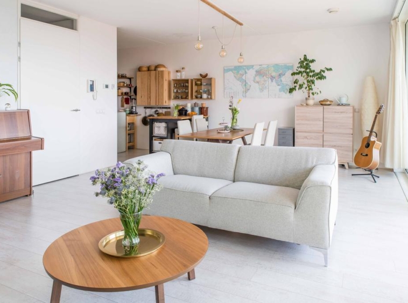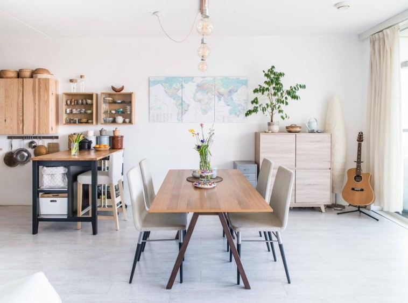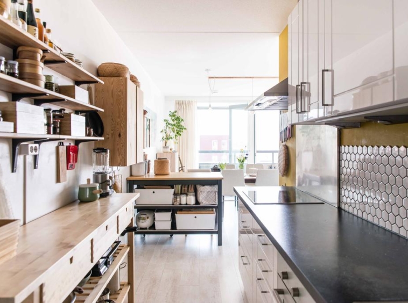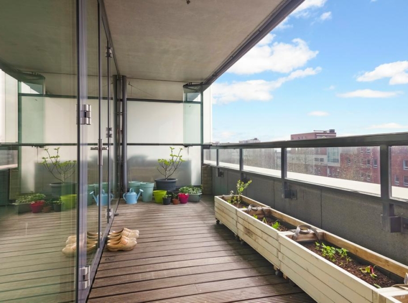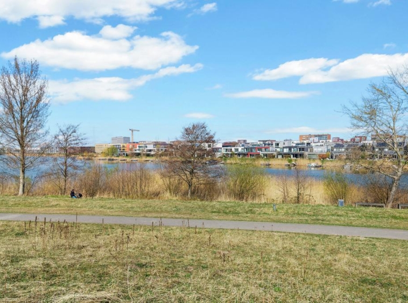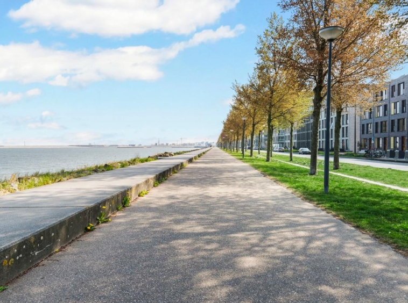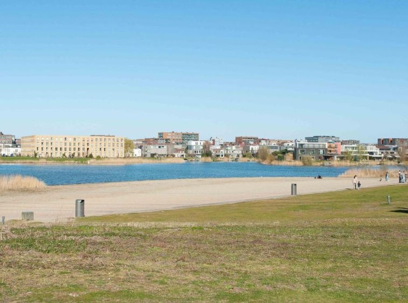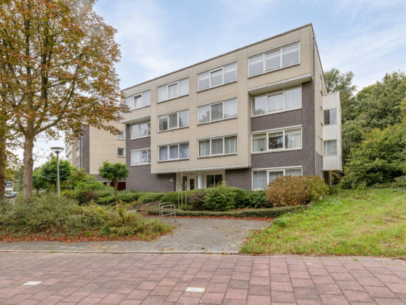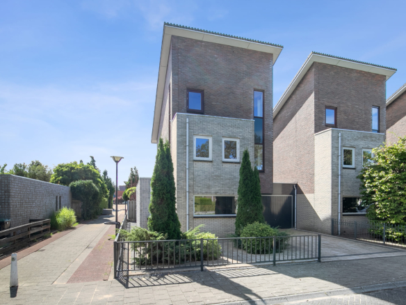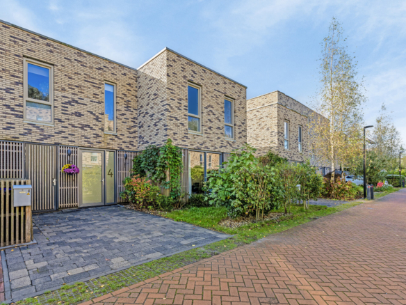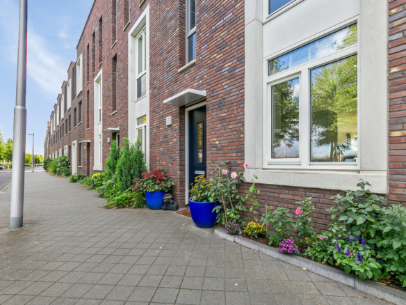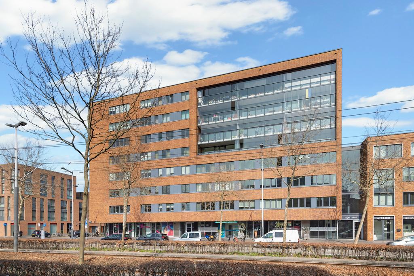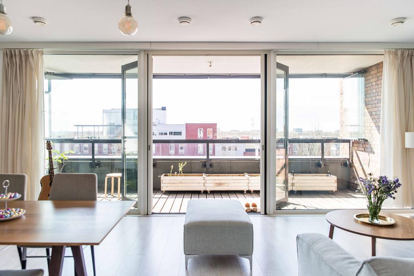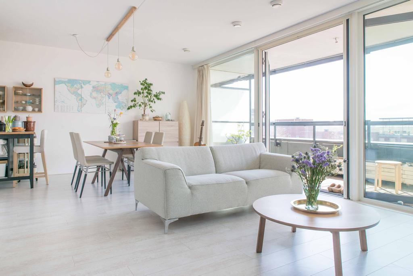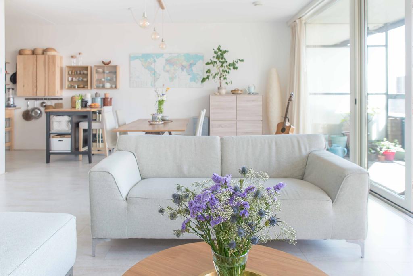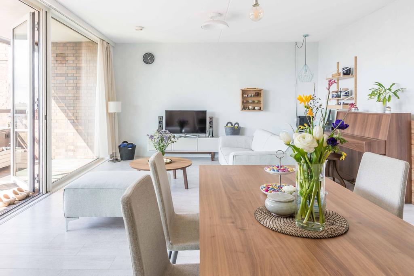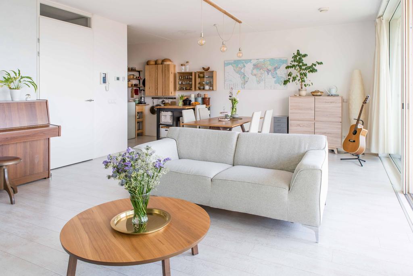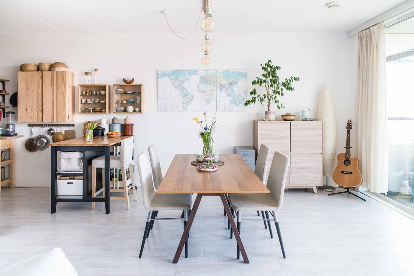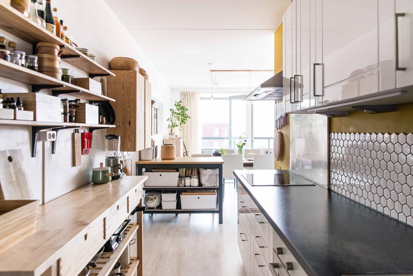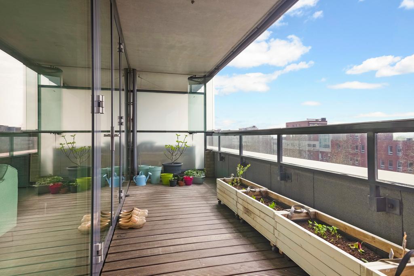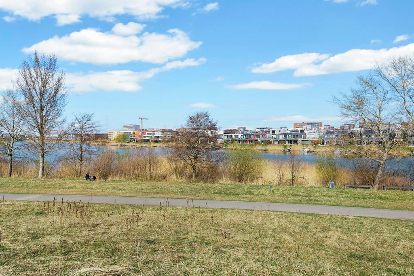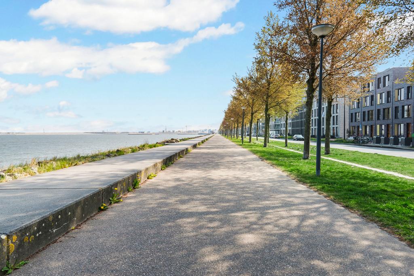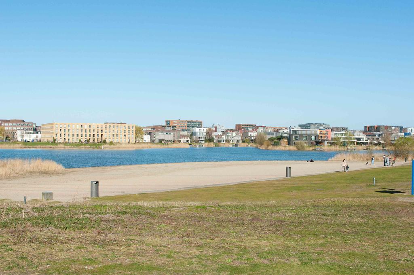Welcome to IJburg!
Welcome to IJburg!
Omschrijving
Sometimes you don’t have to make complex choices at all, because living in IJburg means living within walking distance of all the comforts and luxury of new construction. The tranquility in this pleasant secluded living environment with lots of water/beach, recreation, high-quality construction and only 10 minutes from the center of Amsterdam. A beautiful complex with beautiful unobstructed views from the balcony and private parking.
Rohlof Real Estate offers you: a beautiful, spacious (88m2!) and ready to live 3-room apartment with lots of glass, view and light, making the spatial effect optimal.
A very nice living room, large kitchen, master bedroom, a second bedroom and much more!
LAYOUT
Ground floor:
Through the communal entrance you enter the communal hall with elevator and staircase which leads to the apartment on the fourth floor.
Fourth floor:
Entrance hall with access to all rooms. The district heating unit, meter cupboard, air handling unit, pantry, laundry room and in the hall you will also find the separate toilet with fountain. A beautiful and spacious bathroom which is fully tiled and equipped with a sink, the very spacious walk-in shower and underfloor heating. The master bedroom is located at the rear of the complex and offers (in addition to a double bed) space for a large closet. Then you enter the second bedroom which is situated at the rear.
The abundance of light and visibility is what strikes you first when you enter the living room. The apartment has large windows and wide French doors to the balcony, a wonderful outdoor feeling with unobstructed views. The balcony is covered and also equipped with sliding windows that can be closed windproof, so that you can enjoy the sun comfortably even on a sunny autumn day. The living room is large in size and easy to share. Here you will also find the semi-open fitted kitchen which is also equipped in a light color scheme with various built-in appliances.
LOCATION
The apartment is centrally located, in the middle of IJburg. The facilities are good: primary schools, childcare and health centers are nearby. Close by is the shopping center with beautiful (organic) fresh produce shops, a large Albert Heijn and many specialty stores. The great outdoors comes into its own on IJburg with restaurants throughout the neighborhood (and of course in the harbor). Surrounded by water, beaches and greenery. Take a walk or skate in the Diemerpark or cycle outside via the beautiful bicycle paths. On Saturday the weekly market; Meanwhile, there are also many cafe-restaurants where you can settle down. There is also plenty of space for sports, including at the football, tennis and hockey club in and near the Diemerpark or (kite) surfing and other water sports on the other side of the island. IJburg is well connected. Via exit S114 you are directly on the A10. Tram 26 will take you from IJburg to Central Station in about seventeen minutes. Bus 66 runs to the Arena in 20 minutes. Many cycling routes and good bridge connections to cycle to and from the center.
Adres
Open met Google Maps- Adres 867, IJburglaan, IJburg, Oost, Amsterdam, North Holland, Netherlands, 1087 EN, Netherlands
- Stad Amsterdam
- Postcode 1087 EN
- Land Netherlands
Details
Updated on January 20, 2024 at 1:04 pm- Woning ID: 4637
- Prijs: €576,000
- Woonoppervlakte: 88 m²
- Slaapkamers: 2
- Badkamers: 1
- Bouwjaar: 2009
- Woning Status: Sold

