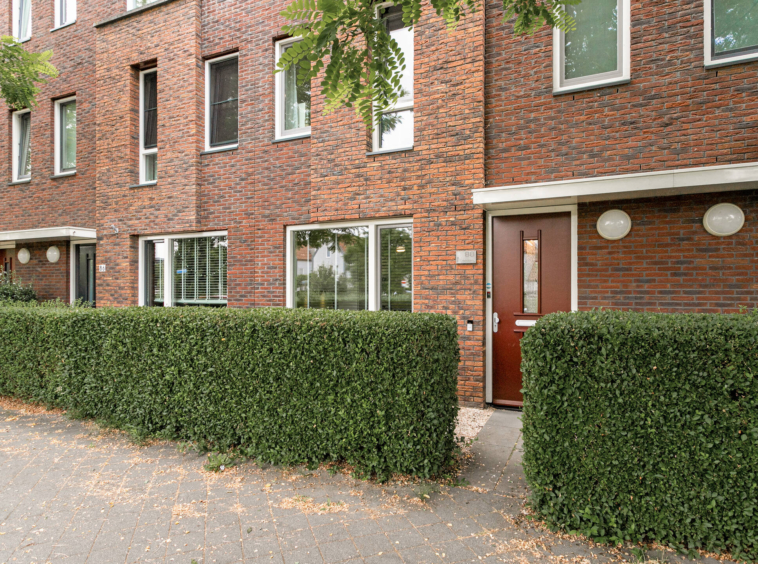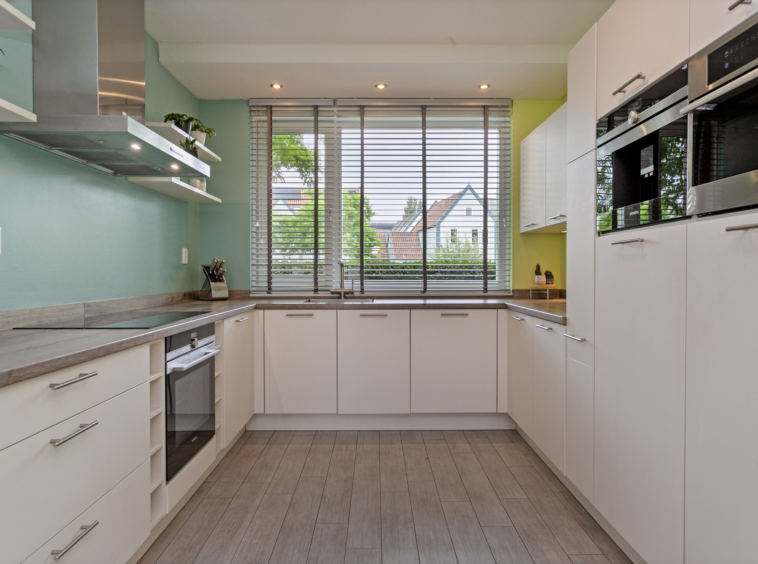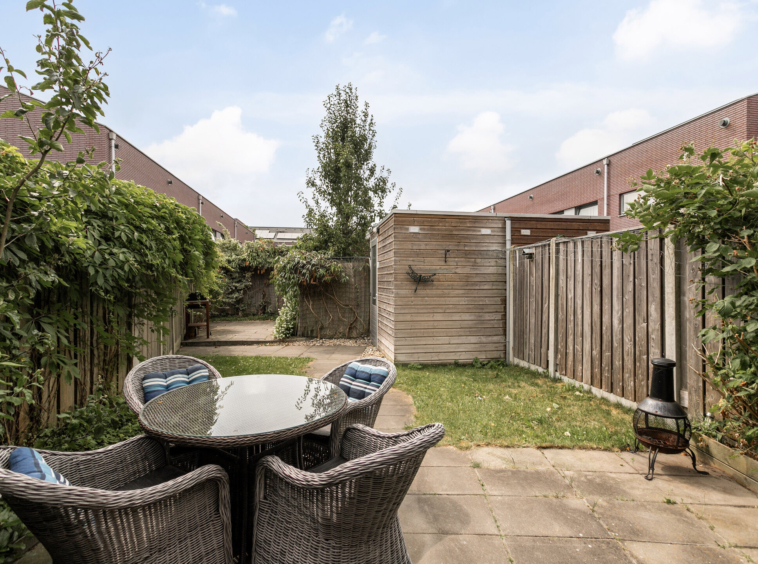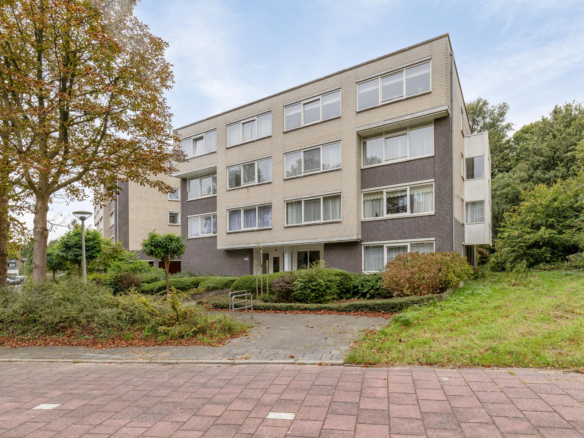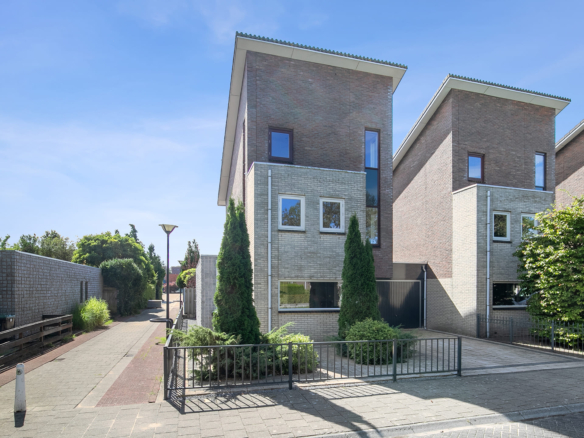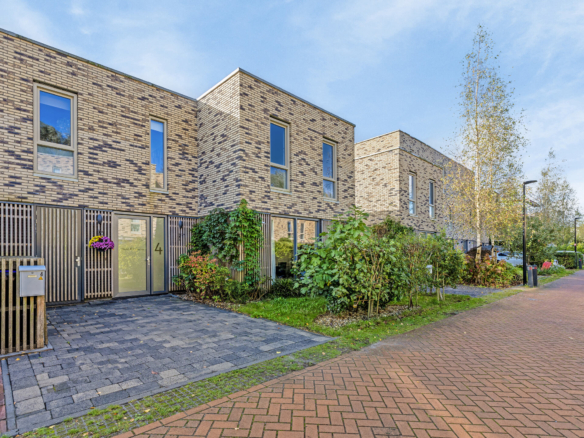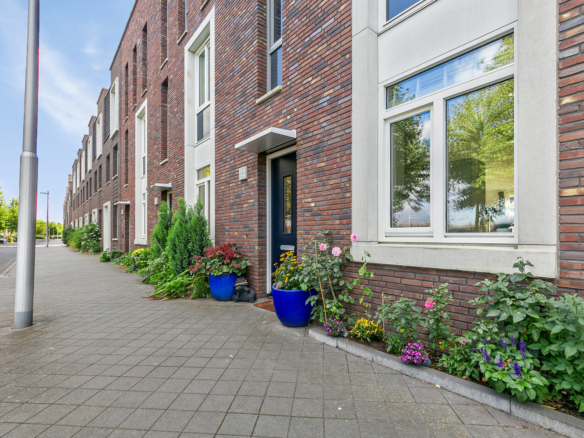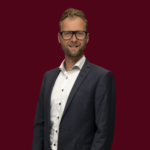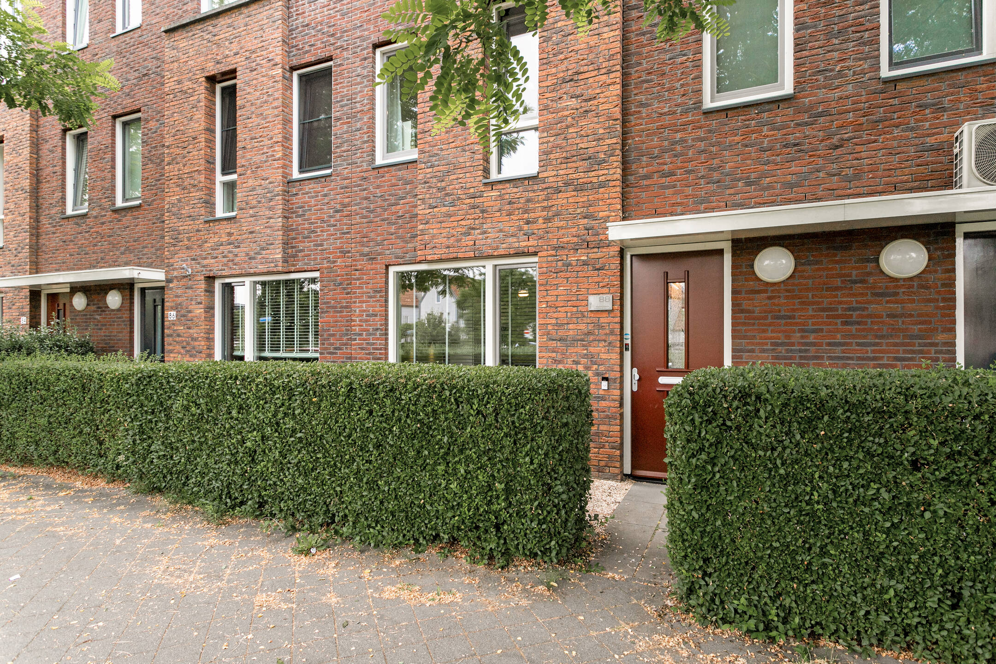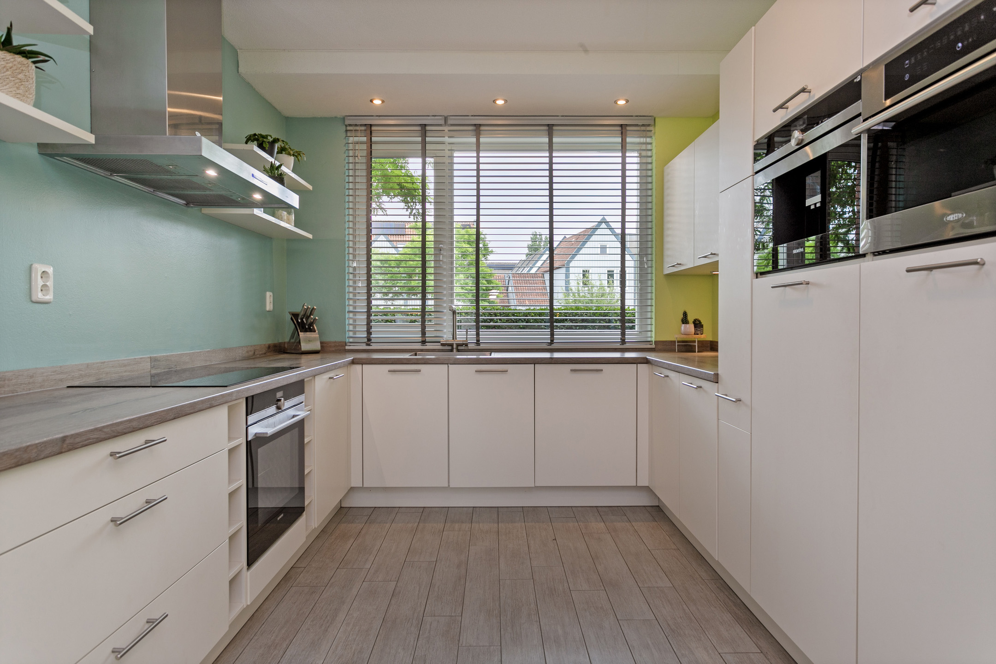We present and invite you to Vuurvlindersingel adjecent to the water
We present and invite you to Vuurvlindersingel adjecent to the water
Omschrijving
AN ALMOST NEW AND THEREFORE ENERGY-EFFICIENT, NO-NONSENSE AND READY-TO-USE FAMILY HOME WITH 6 SPACIOUS BEDROOMS/STUDIES JUST AROUND THE CORNER FROM MAXIMAPARK. IN THE MIDDLE OF THE VERY CHILD-FRIENDLY LEIDSCHERIJN, THIS READY-TO-USE HOUSE HAS A LARGE SUNNY BACK GARDEN OF 14 METRES DEEP. IN SHORT, A LOVELY SPACIOUS FAMILY HOME.
If you are looking for a practical and sustainable home, schedule your viewing now!
The house is a spacious terraced house (approx. 125m² living space, but actually feels bigger because of the steep slopes of the house and was built in 2015) with a deep west-facing back garden with back entrance and a detached wooden shed. Also free parking in the street. A sustainable energy label A, which means low energy bills. House built to modern standards in terms of insulation and installations. No gas connection, district heating and fully insulated so energy costs are low. And with solar panels to be installed, you make this house completely energy-neutral.
Before you enter for a first impression, you will find a privacy-giving front garden to welcome your breakfast in the morning with the first rays of sunlight.
Layout
Ground floor:
Entrance hall with a place for the coats, the staircase, toilet room with hanging toilet and fountain, meter cupboard, entrance door to the living room with open kitchen. At the front of the house is the spacious open kitchen overlooking the water canal. The kitchen in U-shape is equipped with various Siemens and Boretti built-in appliances, such as: luxury built-in coffee machine, Quooker, dishwasher, combi oven/microwave, induction hob, fridge/freezer, lots of cupboard space.
The living room offers more than enough space for a spacious lounge sofa, dining table and storage. Throw open the French doors to the spacious back garden and you invite the garden into your living room. The garden is so deep that an extension to the living room can be considered as both neighbours have done.
1st floor:
Landing, staircase access to the 2nd floor. This floor features 3 spacious bedroom/study rooms of 14m2, 11m2 and 6m2 and a modern bathroom with walk-in shower, toilet, bath and washbasin. All walls and ceilings are nicely finished and painted recently.
2nd floor:
On the 2nd floor you will again find 2 spacious bedroom/study of 13m2 and 11m2 and the large technical room with daylight of 6m2 where the laundry is now done. Because of the many windows and steep walls, you make full use of the spaces here. This floor is also nicely and neatly finished.
Garden:
The playfully staggered back garden (approx. 14 x 5m) located on the west, features grass, decorative paving, flower borders, a detached wooden shed and a back entrance. Thanks to its deep and free location, the garden offers plenty of sunshine and privacy throughout the day. The garden is easy to divide and a trampoline or playground equipment for the children can be placed easily.
All desirable and necessary amenities are within cycling and walking distance: public charging station electric car, station Terwijde or LeidscheRijn (in 5 minutes the train will take you to Utrecht CS), various sports facilities (Sportpark ”De Paperclip”, swimming pool ”Fletiomare”, VV De Meern, football club UVV, etc.), multiple opportunities in primary and secondary education, public transport connections, shopping area Parkwijk, Terwijde and Leidsche Rijn Centrum, Castellum De Hoge Woerd, Maximus brewery, nice catering facilities. Within minutes you are at the A2/A12 highways and of course the city of Utrecht less than 20 minutes by bike! In short, all facilities are present for safe and comfortable living and living.
Adres
Open met Google Maps- Adres 88, Vuurvlindersingel, Parkwijk, Leidsche Rijn, Utrecht, Netherlands, 3544 DL, Netherlands
- Stad Utrecht
- Postcode 3544 DL
- Land Netherlands
Details
Updated on January 20, 2024 at 5:05 pm- Woning ID: 5220
- Prijs: €665,000
- Woonoppervlakte: 125 m²
- Perceel oppervlakte: 140 m²
- Slaapkamers: 4
- Badkamers: 1
- Bouwjaar: 2015
- Woning Status: Sold


