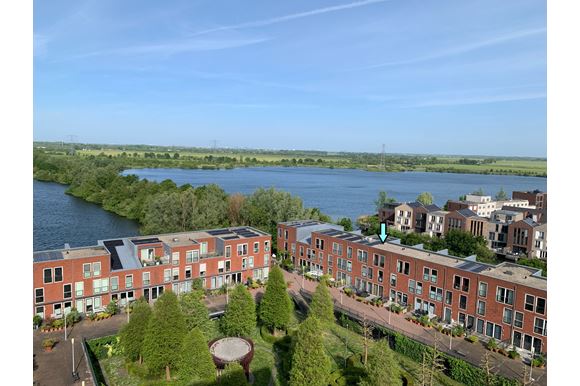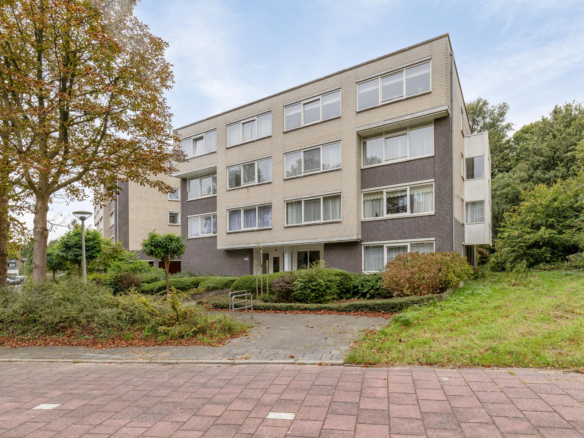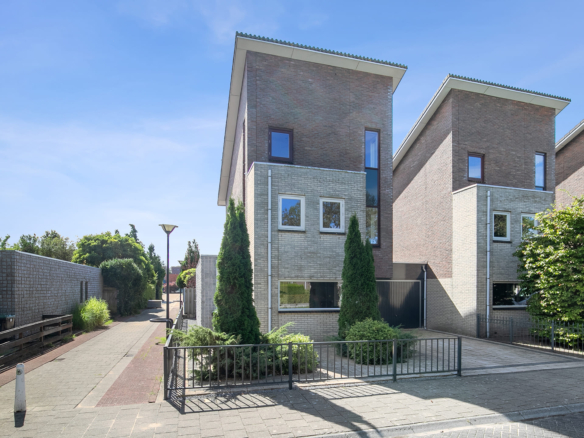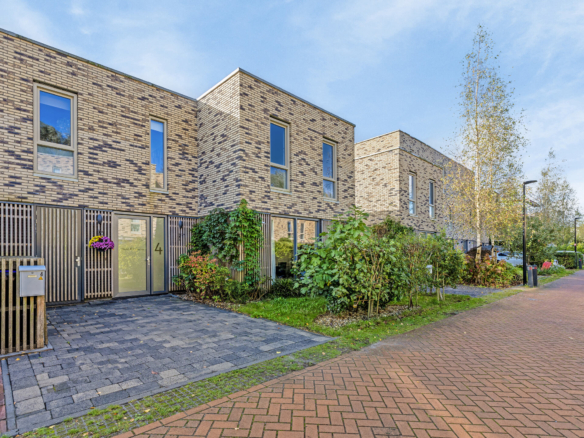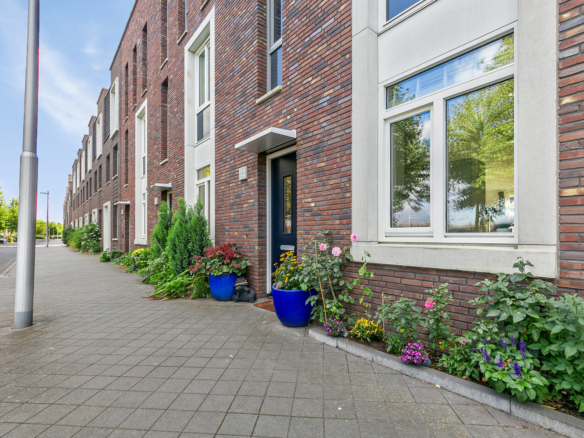Waterfront house with indoor garage in Woerden
Waterfront house with indoor garage in Woerden
Omschrijving
Come take a look at this spacious water house with an indoor garage, plenty of outdoor space and a living space of approximately 177 m². The perfect home for your family with a large living room, a real kitchen/diner, three spacious bedrooms (five possible), a roof terrace, 2nd terrace on the water and a 3rd terrace at the front. It is cozy living here with a view of greenery and the communal courtyard including a playground for the children. From your terrace you can step onto your boat towards the Cattenbroekerplas. You want to live here, don’t you!?
The house is located in the young residential area of Waterrijk on the edge of the natural lake and within walking and boating distance of the Cattenbroek recreational lake. In addition, there are many facilities in and around this neighborhood such as primary and secondary schools, the station, sports fields, Snel & Polanen shopping center and arterial roads. Utrecht, Amsterdam, Schiphol and The Hague are reachable within half an hour’s drive.
Layout
Ground floor:
From the walking promenade you reach the private terrace at the front of the house. You enter the hall with the toilet room and the door to the living room. The spacious living room covers almost the entire floor and is finished with a light laminate floor, an open staircase to the other floors and two doors to the terrace at the front. At the rear there is a loggia with a large glass area and French balconies with a beautiful view over the water.
-1 floor:
The bright and spacious kitchen-diner can be reached via a fixed staircase, with the kitchen arranged along one side. The kitchen is equipped with the following built-in appliances:
- 5-burner induction hob
- Extractor hood
- Microwave
- Oven
- Refrigerator
- Dishwasher
The kitchen/diner is finished with a tiled floor with underfloor heating. There is also room for a large dining table and through the door you enter the terrace on the water, located on the sunny south with a mooring place for a boat.
Garage:
From the kitchen you can reach the intermediate portal with the meter cupboard and door to the indoor garage of the house. Here you can park a car, bicycles and plenty of stuff. The garage has a sink, mechanical ventilation, pedestrian door and electric door to the shared parking garage.
1st floor:
This floor has two spacious bedrooms and a bathroom. The bedroom at the rear is house-wide and has a fixed cupboard wall and has a view of the water. The second bedroom (previously 2 bedrooms) is also located house-wide at the front of the house. All bedrooms have French doors with French balconies.
The intermediate bathroom is equipped with:
- Shower
- Bathtub
- Second toilet
- Washbasin furniture with double tap
- Towel radiator
- Underfloor heating
2nd Floor:
On this floor you will find the third bedroom at the front, which very usefully has a washbasin. From the landing you also reach the sunny roof terrace with an unobstructed view of the southeast of approximately 20 m², a separate toilet room and the laundry room. The laundry room is where the washer/dryer and mechanical ventilation are located.
For dimensions and layout, consult the detailed floor plan.
Particularities
- Year of construction: 2006
- Living area: approximately 177 m²
- Indoor storage room: approximately 23 m²
- Outdoor area: approximately 48 m²
- Underfloor heating in the kitchen and bathroom
- Neat wall and floor finishing throughout the house
- Easy to create two additional bedrooms, see the option floor plans
- Aluminum frames with HR++ glass
- Entire house equipped with large swing/tilt doors in combination with a French balcony
- Fully insulated house
- The house has energy label A
- Located on the water with a boat mooring
- The property is an apartment right and is part of an active Owners’ Association
- Service costs € 229.04 per month for garden maintenance, elevator and garage use, electric door and camera surveillance
- Delivery in consultation
Adres
Details
Updated on June 26, 2024 at 8:38 am- Woning ID: 6131
- Prijs: €650,000
- Woning Status: Bought on behalf

