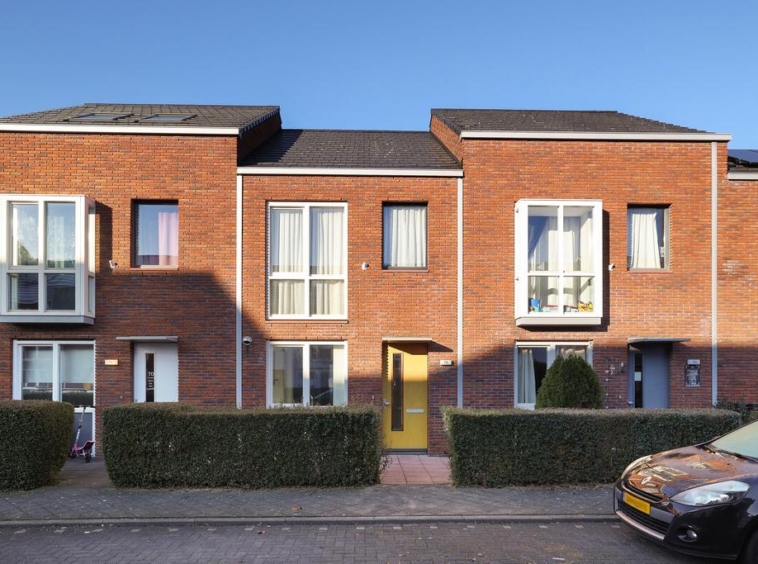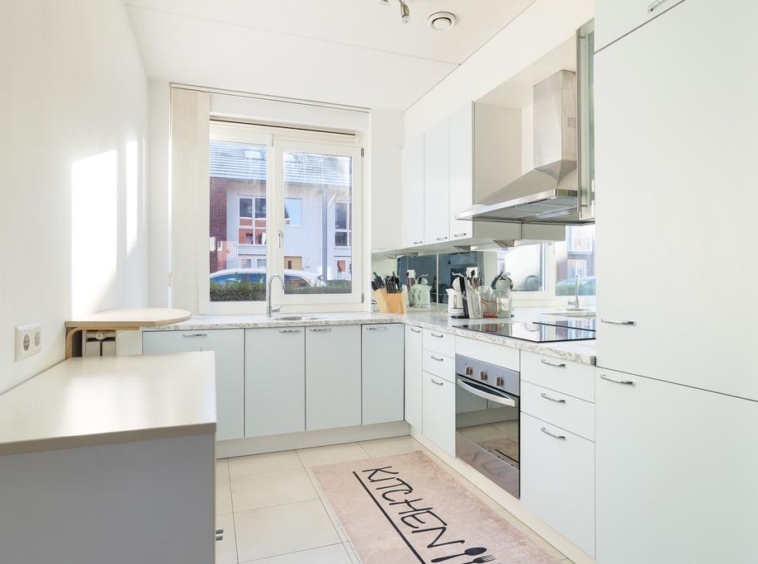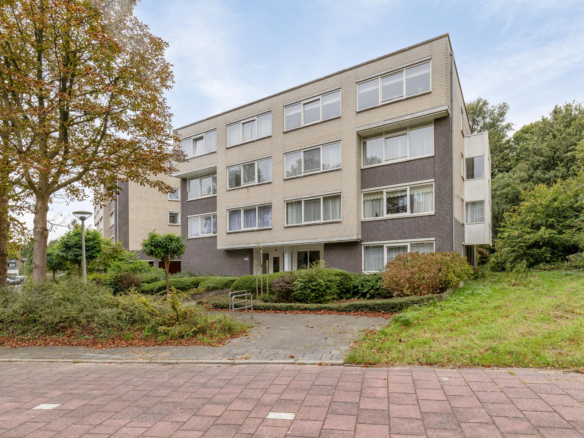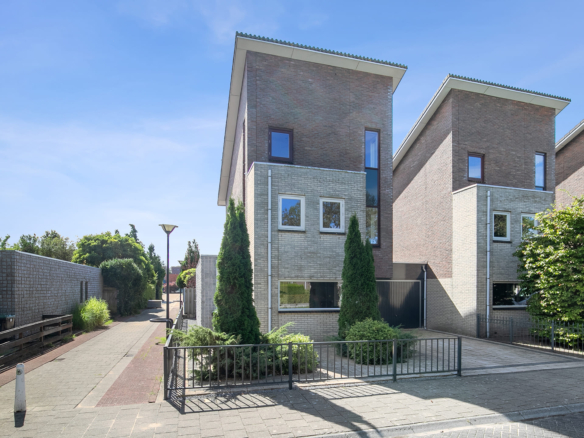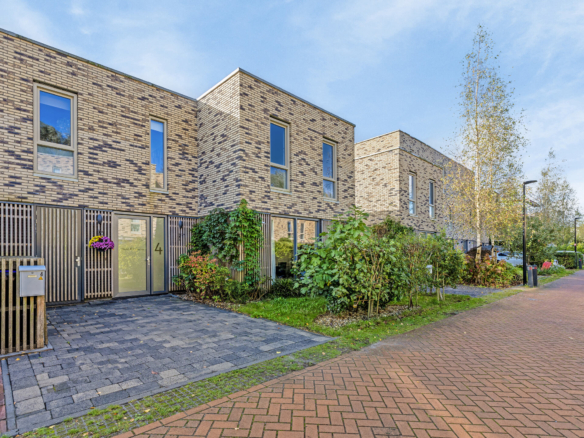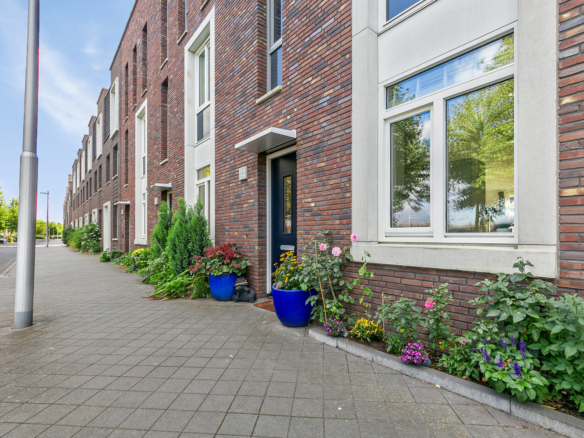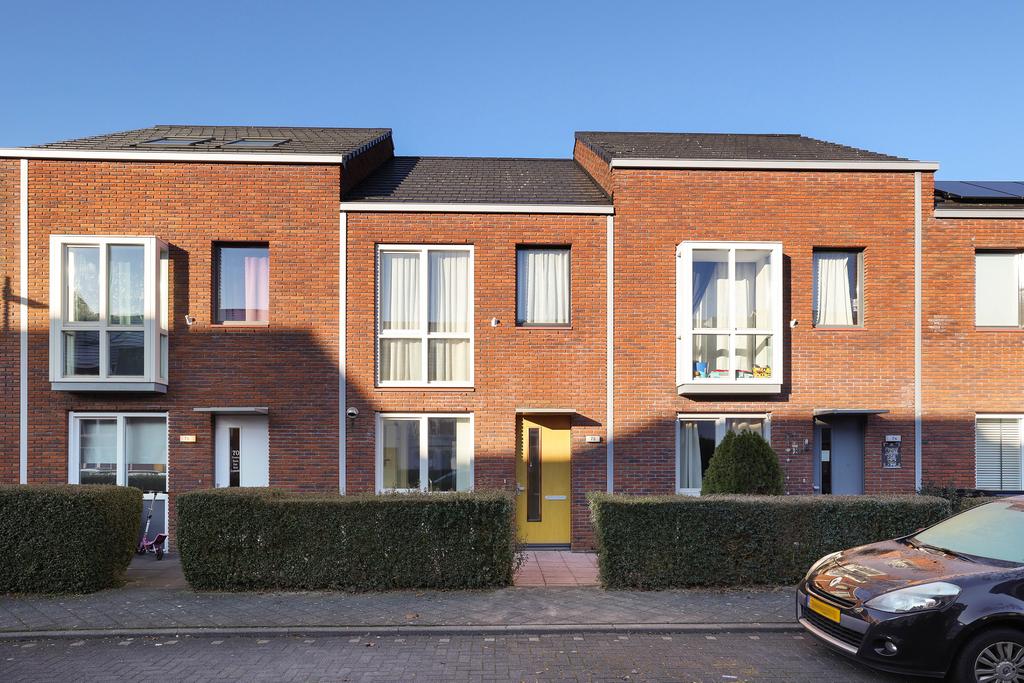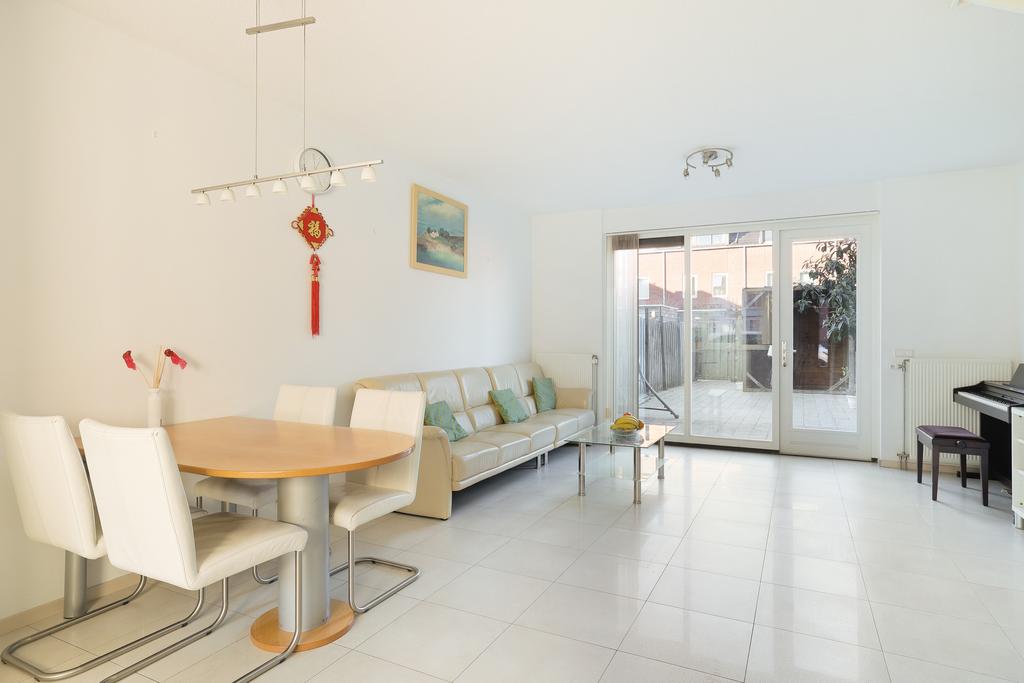Turnkey home next to the lovely Maximapark
Turnkey home next to the lovely Maximapark
Omschrijving
Located in the child-friendly neighbourhood of Het Zand, this home with a spacious back garden and 4 large bedrooms makes it a wonderful and spacious family home. If you are looking for a comfortable home, near to all necessary facilities, schedule your viewing now!
The house is a spacious terraced house (approx. 109m² living space, built in 2006) with a nice backyard (approx. 55m2) facing northwest, a private parking space in the shared courtyard, as well as a detached (and extended) wooden shed with a private back entrance. A sustainable house with an energy label A+ built to modern standards in terms of isolation and installations. And gas-free heating thanks to the district heating system, so the monthly energy costs are manageable. And with solar panels to be installed, you make this house almost completely energy-neutral.
Features of this particular home:
– complete and well-kept kitchen (corner unit, equipped with all desirable built-in appliances)
– wake up in the morning and having breakfast with the sunset at the front, the back garden gets plenty of sunlight and warmth from spring to early autumn
– garden-oriented living room has an open kitchen (approx. 33 m2) with large windows that invite lots of daylight
– tiled floors with floor heating on the ground floor and light laminate on the upper floors
– two spacious family-friendly bedrooms on the first floor (approx. 14.5 & 13.5 m2)
– a spacious bathroom (approx. 4.5 m2) with toilet, washbasin, recessed spotlights and shower cubicle can be easily extended to accommodate an extra bath
– on the second floor you will find 2 full-size bedrooms (approx. 14 & 9 m2), of which the rear bedroom has an almost wall-to-wall dormer window. The opposite bedroom currently serves as a laundry and workspace where the ventilation extractor is also located. With a partition wall, this space can easily be divided. You will find plenty of storage space behind the knee walls.
The house lends itself perfectly to the installation of solar panels to make the house further energy-neutral.
Layout
1st floor:
Entrance hall with cloakroom, toilet room with hanging toilet and fountain, meter cupboard, entrance door to the living room with open kitchen. At the front of the house is the open kitchen overlooking the front garden (facing southwest). The corner kitchen is equipped with various built-in appliances, such as: dishwasher, oven, induction hob, fridge/freezer, lots of cupboard space.
In the middle of the living room is the dining area as the centre of the ground floor. The large window at the rear casts a view of the spacious back garden. The open staircase in the living room with the pantry underneath takes you to the second floor.
2nd floor:
Landing, staircase access to the 3rd floor. This floor has two spacious bedrooms. The good-sized bedroom (approx. 2.99 x 4.51m) at the front is across the entire width of the house and features a playful window. The other bedroom (approx. 3.62 x 4.51m) at the rear is even more spacious and offers views at the backyard. The neat bathroom is spacious, but also easy to extend. The bathroom with washing machine connection (approx. 2.20 x 2.08m) is fitted with separate shower, washbasin and a toilet.
3rd floor:
On the 3rd floor, you will find a spacious bedroom (approx. 4.03 x 4.51m) at the rear, equipped with a wall-to-wall dormer window (installed from the construction) with turn-and-tilt windows and it therefore offers a nice amount of practical space and daylight. On the other side is now a work/sleep/tech room. By installing a window section, a spacious bedroom (approx. 2.20 x 3.51m) can also be created here. This floor is also nicely and neatly finished. In the ridge of the roof, neighbours have added a storage attic. And there is also plenty of inspiration for a dormer on the front of the house to be found in the street.
Garden:
The back garden (approx. 12.00 x 4.51m) facing northwest, features decorative paving, flower borders, a detached extended wooden shed (approx. 3.45 x 2.88m) and a back entrance. Thanks to the deep and relatively free location of the garden, it offers plenty of sunshine throughout the day. The garden can easily be laid out and a trampoline or playground equipment for the children can easily be installed. Next to the block is the courtyard, where you will find your own parking space. The tiled front garden (approx. 2.00 x 4.51m) provides a sheltered spot from the street for placing bicycles or waste bins.
Adres
Open met Google Maps- Adres 72, Van den Broekstraat, Het Zand, Leidsche Rijn, Utrecht, Netherlands, 3544 MV, Netherlands
- Stad Utrecht
- Postcode 3544 MV
- Land Netherlands
Details
Updated on January 20, 2024 at 7:35 pm- Woning ID: 5175
- Prijs: €549,000
- Woonoppervlakte: 109 m²
- Perceel oppervlakte: 116 m²
- Slaapkamers: 4
- Badkamers: 1
- Bouwjaar: 2006
- Woning Status: Sold

