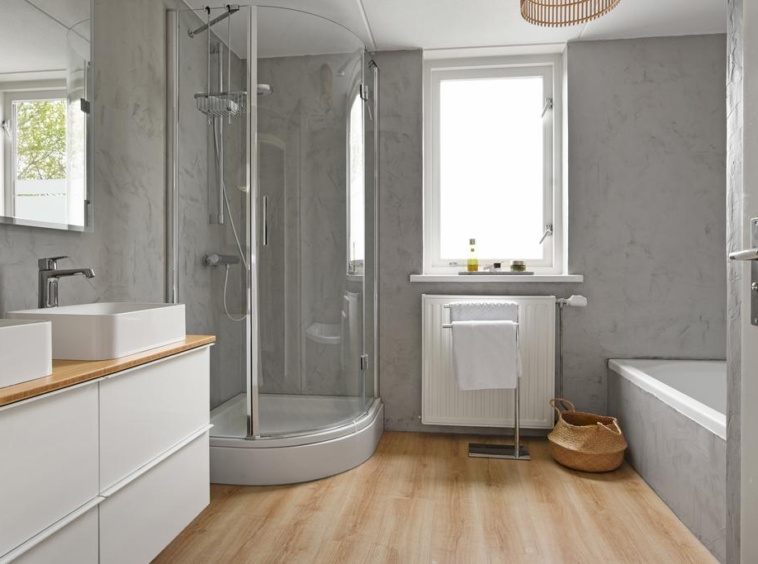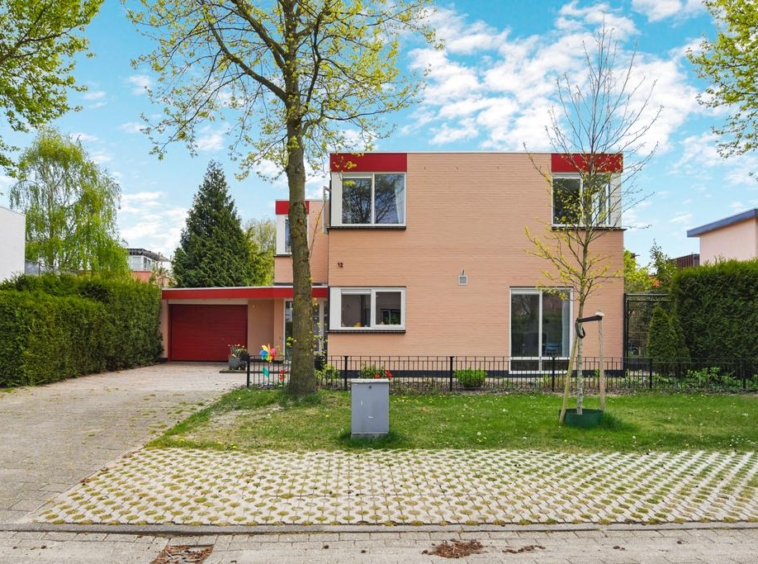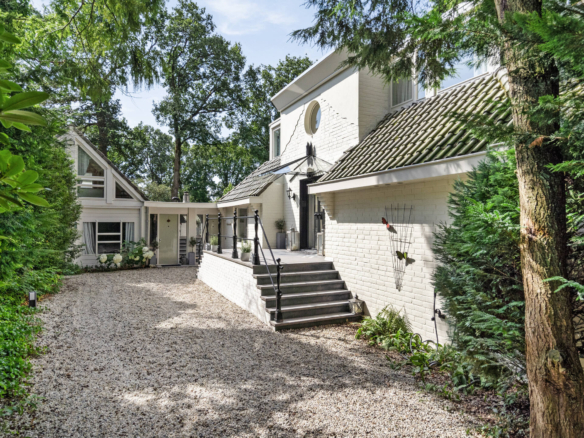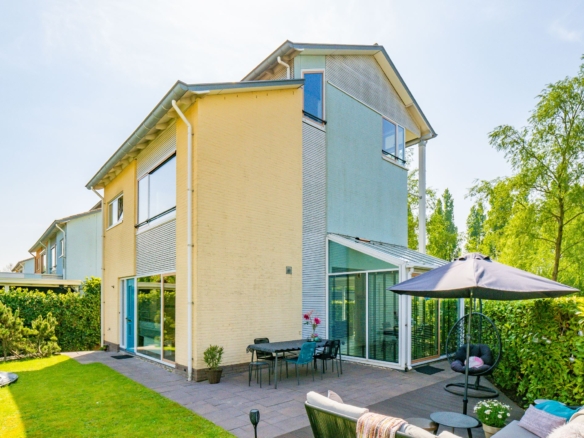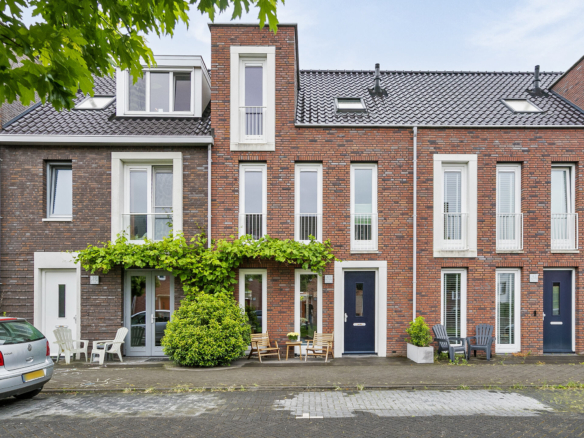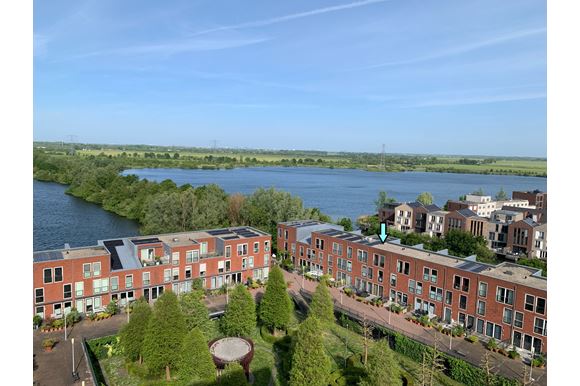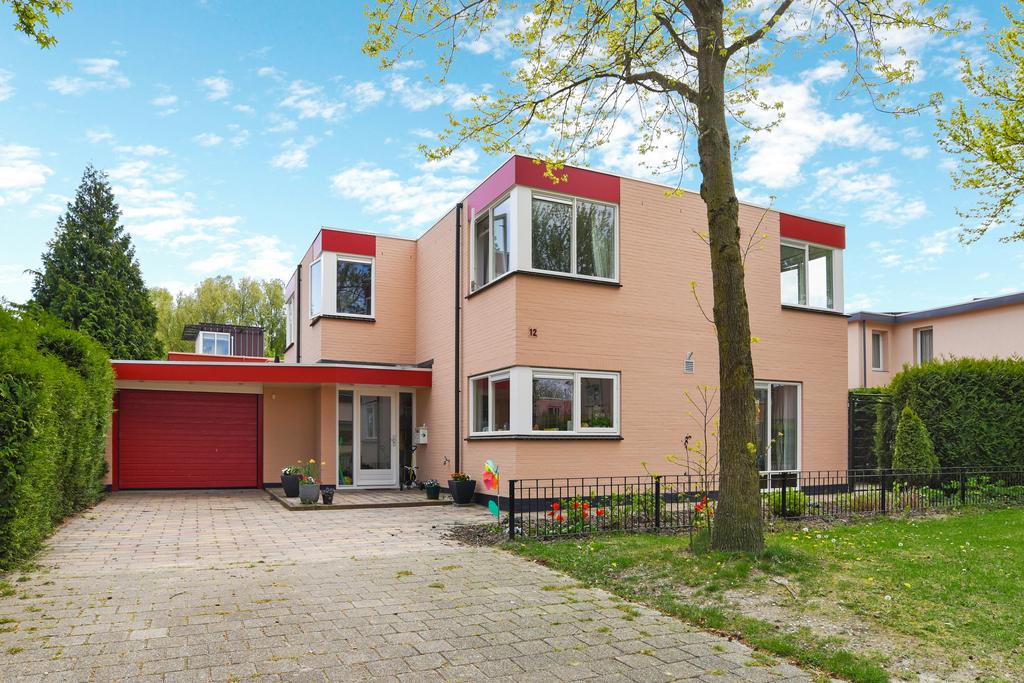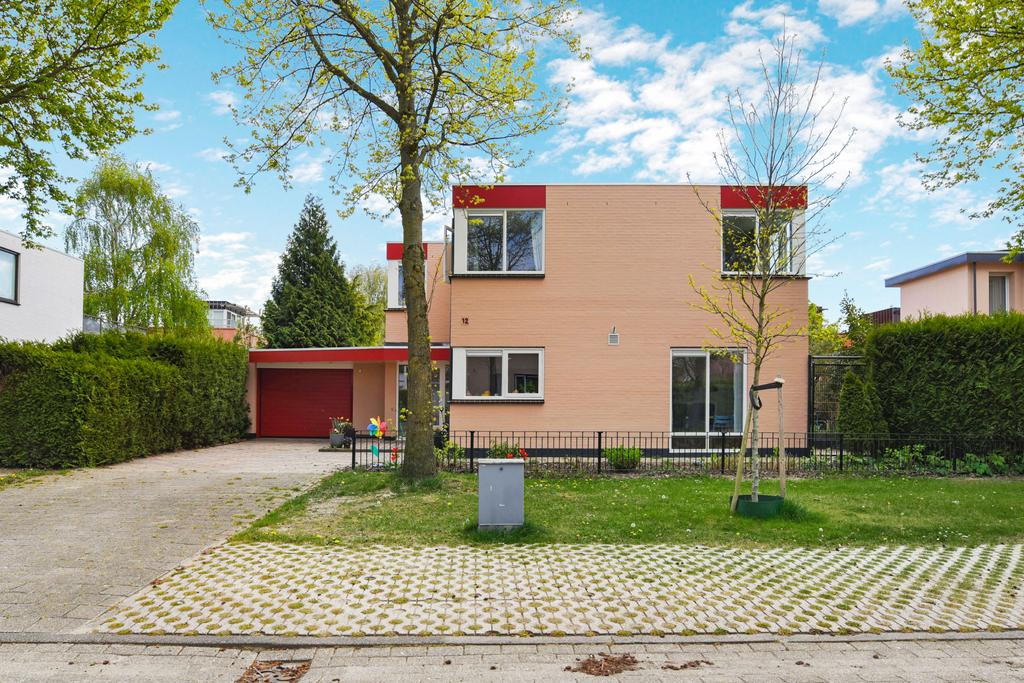This spacious, detached villa is for sale on the outskirts of Almere Buiten
This spacious, detached villa is for sale on the outskirts of Almere Buiten
Omschrijving
With no less than 6 bedrooms (and the possibility of more), two bedrooms and 1 bathroom are located on the ground floor, making this house ideal for an au pair and also as a life-resistant home.
Completely ready to move in and situated on a beautiful plot of no less than 522 m2 that offers privacy.
This beautiful villa is located in the most colorful neighborhood in the Netherlands, the Regenboogbuurt. Colors adorn the houses and special names on the streets such as Vermiljoenstraat, it is also a very green area with parks in the vicinity.
Upon entering this beautiful villa you will find a spacious hall with stairs to the top floor, the entrance to the apartment at the back with shower and also the entrance to the living room, kitchen and office. The beautiful spacious, but mainly illuminated kitchen diner is located at the front of the house and is adorned by the large windows on both sides, so you have a beautiful view of the front garden and street side while cooking.
The kitchen has all the modern appliances you could wish for, including: induction hob, extractor, built-in oven, dishwasher, refrigerator. The freezer is located in the utility room.
Layout:
Ground floor:
Parking on site or in the garage. Spacious entrance hall, meter cupboard and the neatly free hanging toilet. The hall gives access to the studio/apartment with bathroom at the back. (ideal for an au pair or live in-laws). There is also a spacious practice / office space, the living room and kitchen including utility room are also on the ground floor.
The hall and the living/utility room on the ground floor have a neutral tile floor and what immediately feels nice is the abundance of light. The living room is garden-oriented and offers a beautiful view of and access to the garden with the sliding doors, it is also nice to stay by the fireplace during the colder winter days. The luxurious and complete kitchen is located at the front and is very light due to the many windows and there are double doors to the side garden. Made in a light color with warm wood-tone top and a cozy kitchen island. While cooking a drink with friends while you are preparing a nice meal in the kitchen. Furthermore, of course, equipped with all appliances such as a large refrigerator, dishwasher, oven, induction hob, extractor and the freezer is located in the utility room.
First floor:
Via the stairs in the hall you reach the first and only upper floor which gives access to 4 very spacious bedrooms and the stylishly renovated bathroom with shower cabin, bath, double sink and a separate toilet room with floating toilet.
Garden:
And then the fantastic garden! Surrounded by mature vegetation, which creates a lot of privacy. The rear is located on the South, where the sun sets in the morning and you can enjoy breakfast outside early in the spring. During the day there is always somewhere in the garden to choose a shade and/or sun spot.
A turnkey home in a fantastic location in Almere, we would like to welcome you!
Adres
Open met Google Maps- Adres 12, Vermiljoenstraat, Regenboogbuurt, Almere Buiten, Almere, Flevoland, Netherlands, 1339 BD, Netherlands
- Stad Almere
- Postcode 1339 BD
- Land Netherlands
Details
Updated on January 30, 2024 at 4:53 pm- Woning ID: 5191
- Prijs: €695,000
- Woonoppervlakte: 200 m²
- Perceel oppervlakte: 522 m²
- Slaapkamers: 6
- Badkamers: 2
- Garage: 1
- Bouwjaar: 1996
- Woning Status: Sold



