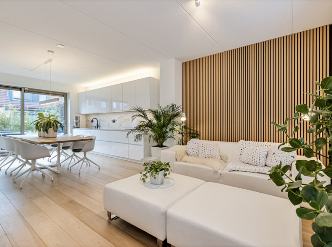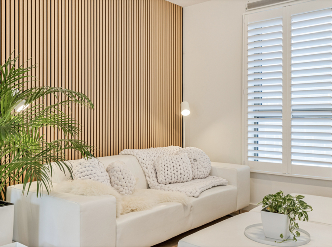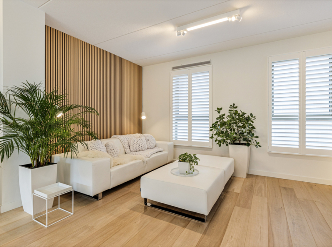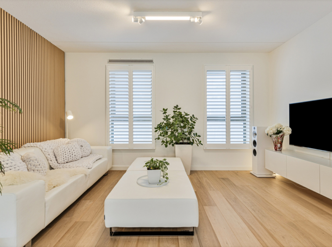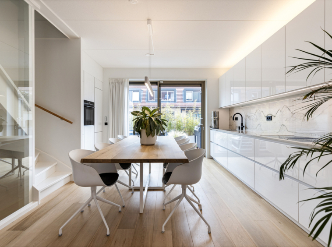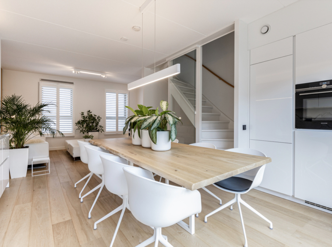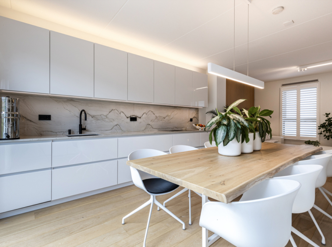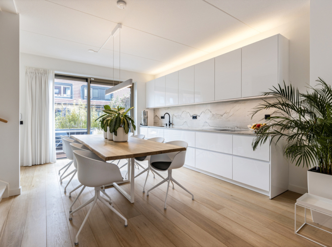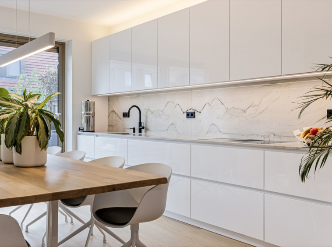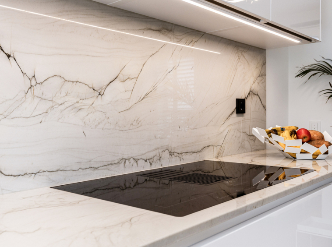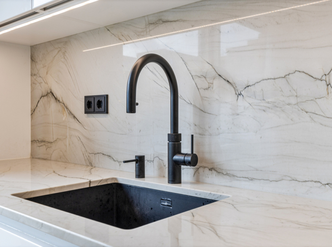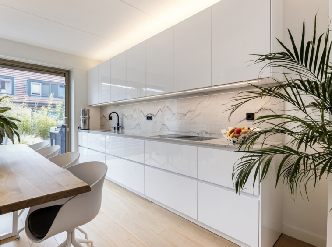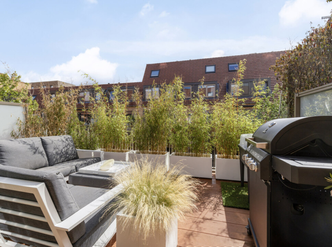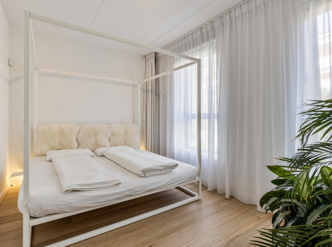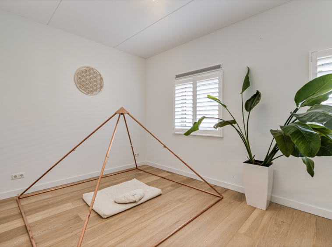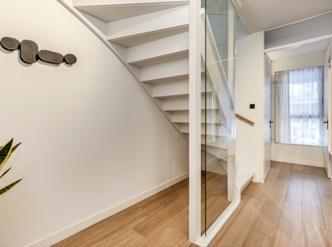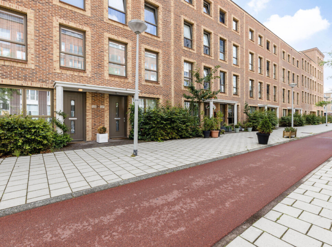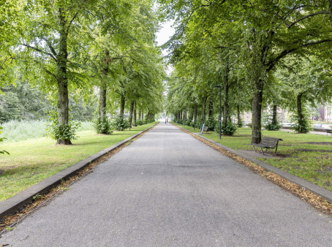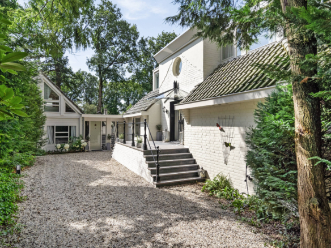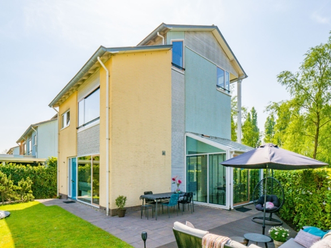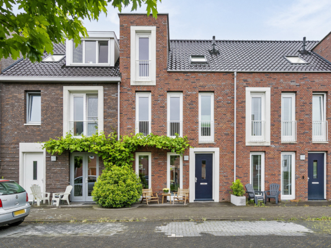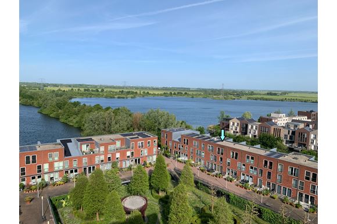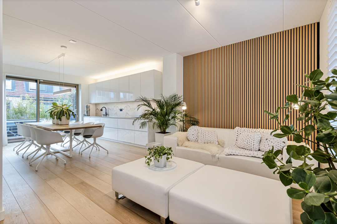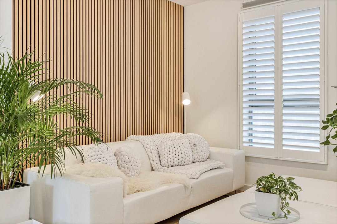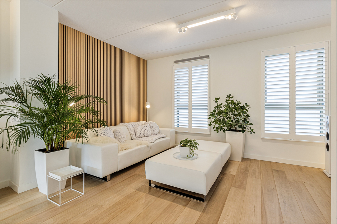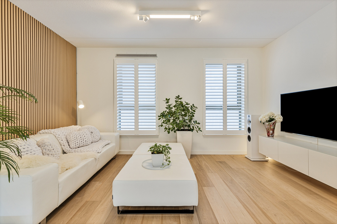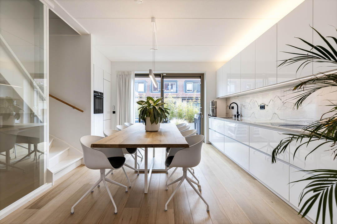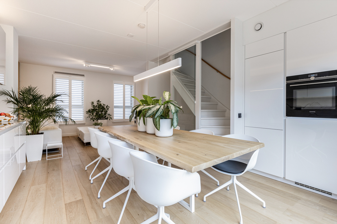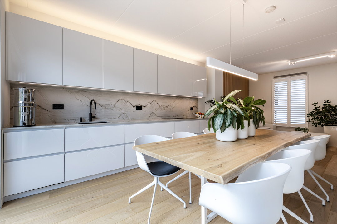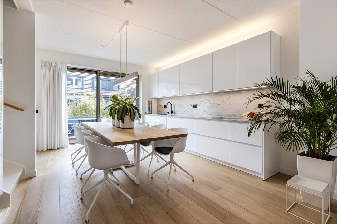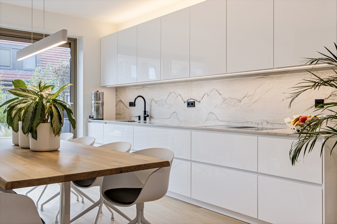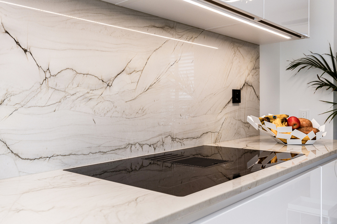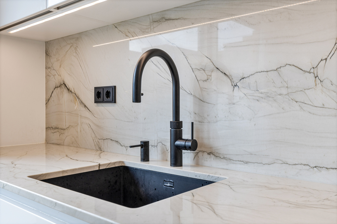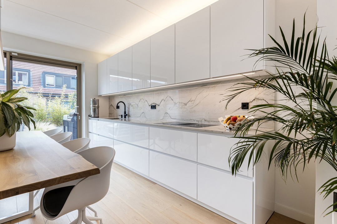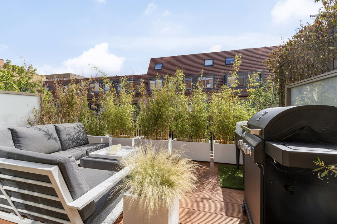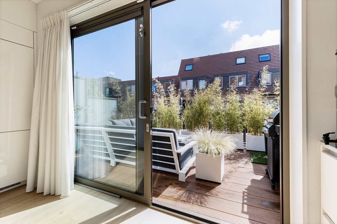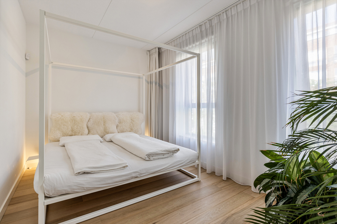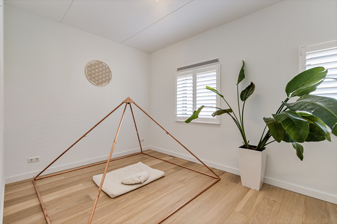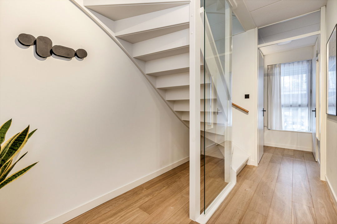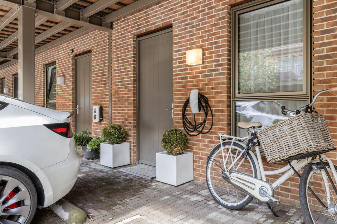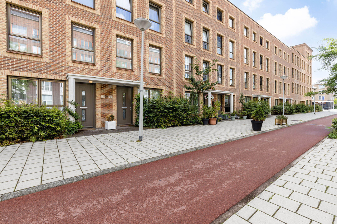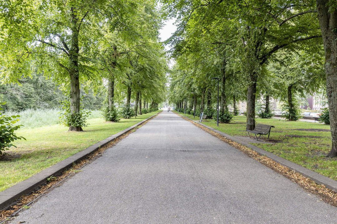This property has the absolute WOW factor!
This property has the absolute WOW factor!
Omschrijving
Luxury materials, 4 floors, large terrace, private parking (with charging station), sleek finish, full underfloor heating, truly turnkey. Set up furniture, unpack your suitcases and enjoy!
Great opportunity in a quiet, friendly and very centrally located street in Amsterdam Bos and Lommer.
Rohlof Real Estate is ready to show you this beautiful house, respond today and this may soon be your new home!
The terraced house in London’s architectural style covers the entire 4 floors and has its own parking space at the rear. The wide street gives you a luxurious feeling outside. For visitors there are more than enough parking spaces directly in front of the door. Living in the city (within 15-20 minutes by bike on Dam Square, Vondelpark, Museumplein, etc.) with all conveniences and amenities in the immediate vicinity? Which can! And fully prepared for the upcoming energy transition with a neat label A that can easily be increased to an A+ (by using even more solar panels). Not only economical in terms of energy consumption, but also as a discount on the mortgage through this beautiful label.
And then the fantastic layout:
GROUND FLOOR
Located at the rear in one of the courtyards, which guarantees absolute peace and safety. We park here on site under the carport with charging facilities for an electric car. The house can be entered from both the rear and the front. The front has a small garden (possibly ideal for a bench) and through the covered entrance you enter the wonderfully spacious hall with beautiful solid oak wooden floors, which provides access to the deep bedroom / study at the front, the free-hanging toilet with fountain , meter cupboard, wardrobe, staircase and the spacious storage room (with door to the carport).
FIRST FLOOR
Then we walk up the stairs (chic trimmed with glass) and we arrive at the living area. What makes this house so special? The fantastic finish! Cosy, cozy, spacious, light, a perfect harmony between spatial experience and security. On this floor is the living room and kitchen with an adjoining nice and large terrace (18m2). The seating area is located at the front and is stylishly finished with shutters, a contrasting noise reduction wall and, of course, again the solid oak wooden floorboards.
The kitchen at the rear is luxurious! Tight and therefore calm lines and the use of beautiful quartzite natural stone against the back wall and worktop gives the whole a nice light atmosphere. And of course you will find all the equipment you would expect here, such as a full size refrigerator, full size freezer, induction with integrated extraction, dishwasher, Quooker, oven and plenty of cupboard space. You don’t want to leave here. And especially not because of the large sliding doors through which a lot of natural light comes in and which allows you to make wonderful use of the terrace. On the morning/afternoon sunny side and equipped with an electric awning.
SECOND FLOOR
We come to rest, literally. Because here are two bedrooms, the bathroom and the laundry room. One bedroom across the entire width at the front and a bedroom at the rear with a skylight. The bathroom is equipped with a second toilet, sink and a large walk-in shower. Fully tiled in neutral colors and equipped with a (towel) radiator.
THIRD FLOOR
Here, too, two beautiful bedrooms, the bedroom at the front being the same as the one on the second floor.
There are already 4 solar panels on the roof (easy to expand).
And then the environment;
The Leeuwendalersweg is located in a somewhat hidden part of Bos and Lommer, which was developed a few years ago. High quality construction and appearance with predominantly owner-occupied homes in the immediate vicinity. The width of the street gives it a luxurious and free feeling. Spatially set up, adjacent to everything that needs cycling within a few minutes and (partly due to the experience of the owners) a number of very good restaurants and shops. But the Sloterplas, Westerpark, Rembrandtpark and the center are also a short distance away. Schools, childcare and recreation for the children are all within walking distance in the immediate vicinity.
Adres
Open met Google Maps- Adres 127, Leeuwendalersweg, Kolenkitbuurt, West, Amsterdam, North Holland, Netherlands, 1061 BD, Netherlands
- Stad Amsterdam
- Postcode 1061 BD
- Land Netherlands
Details
Updated on January 20, 2024 at 1:11 pm- Woning ID: 4834
- Prijs: €800,000
- Woonoppervlakte: 135 m²
- Slaapkamers: 5
- Badkamers: 1
- Bouwjaar: 2020
- Woning Status: Sold

