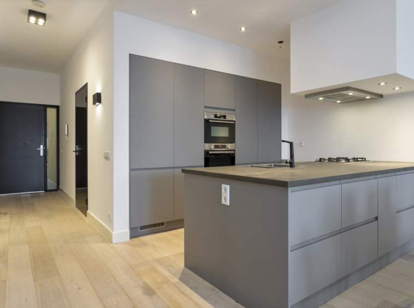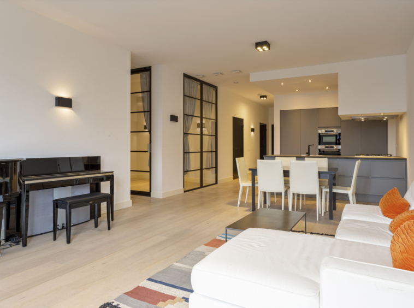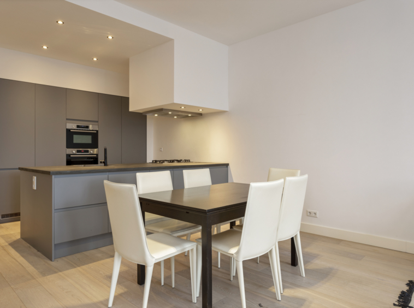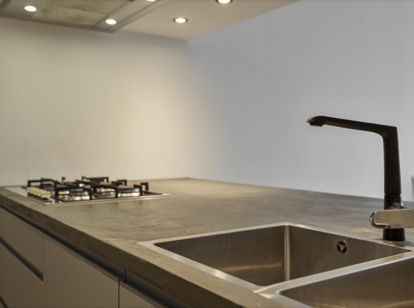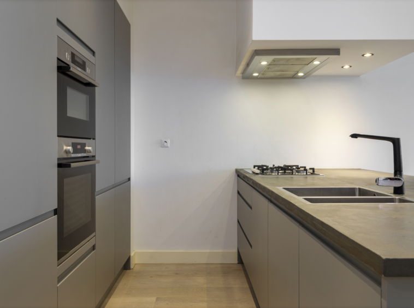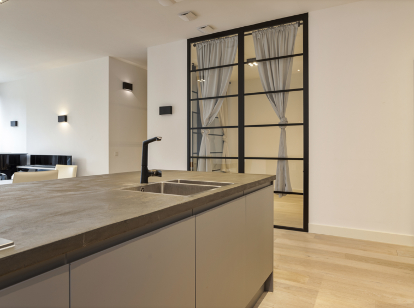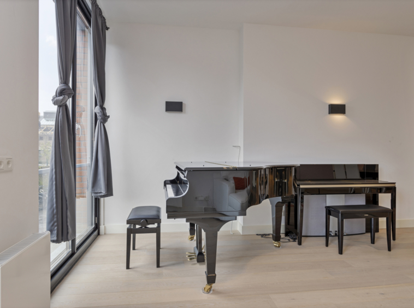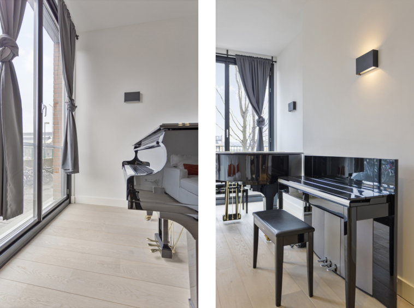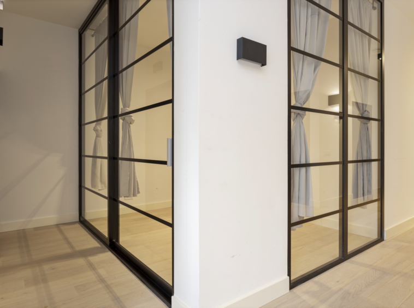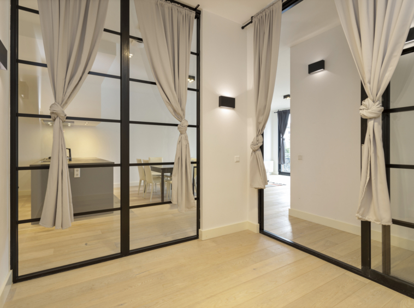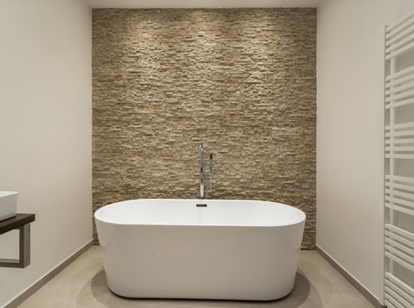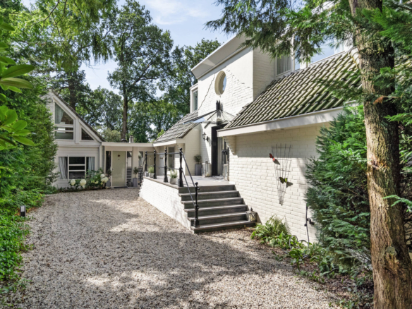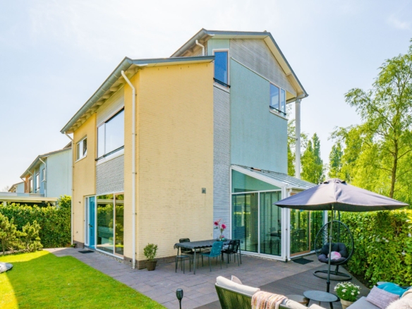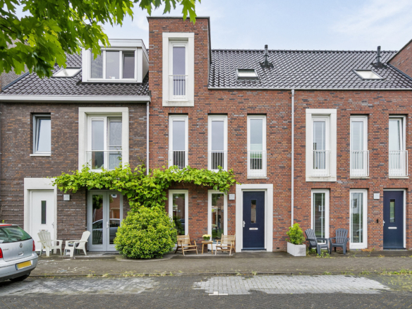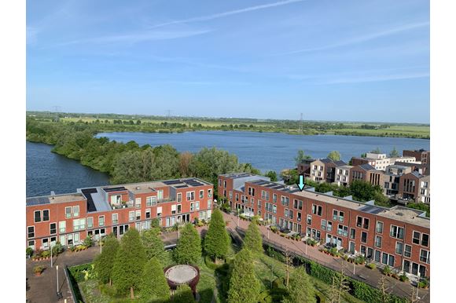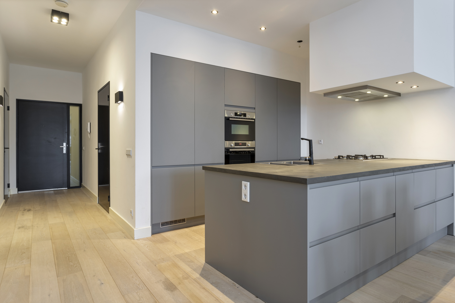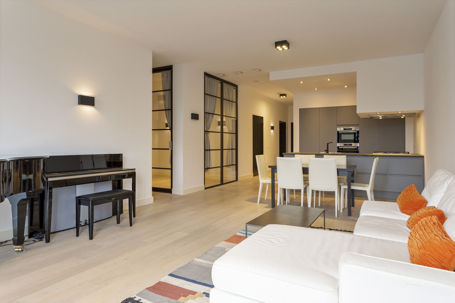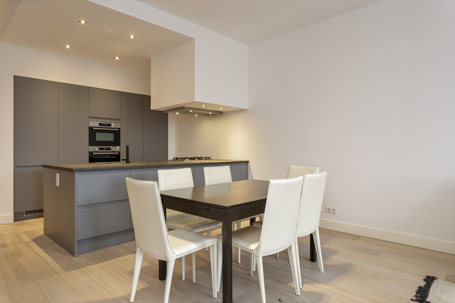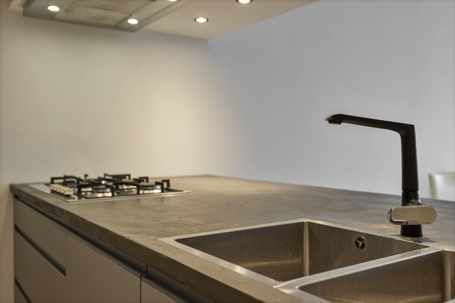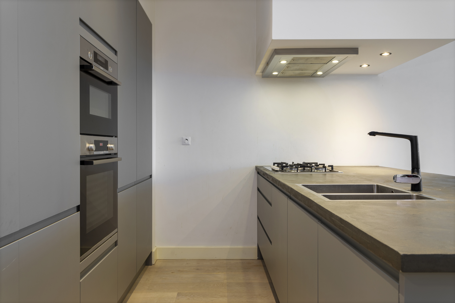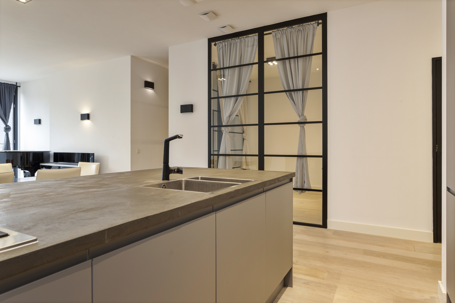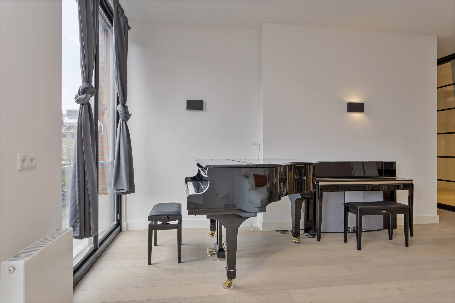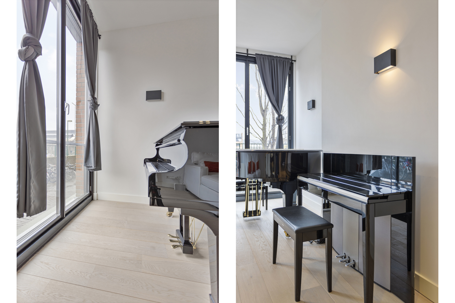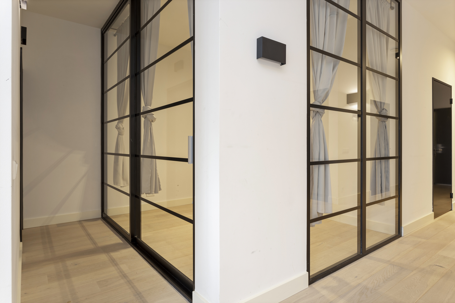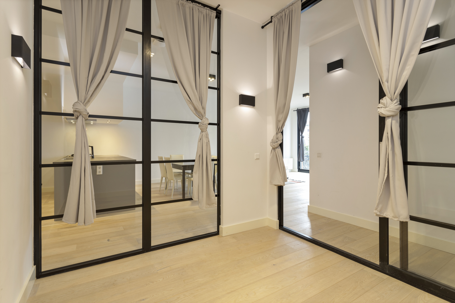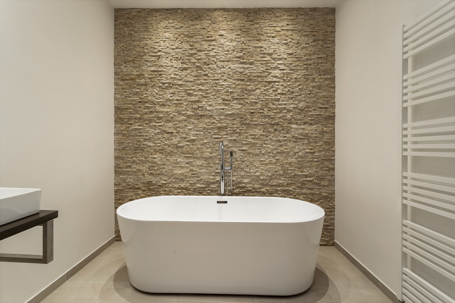This is beautiful living in the ‘de Groenland’
This is beautiful living in the ‘de Groenland’
Omschrijving
This apartment of approximately 100m2 on the ground floor has recently been completely renovated and is fully equipped. Luxurious living in a beautiful part of Amsterdam!
The Jacob Burggraafstraat is located on the Wittenburg peninsula and is enclosed by Kattenburg and Oostenburg. Together they are called the Eastern Islands. A beautiful place close to Amsterdam East and the Center, but much more accessible. Upon arrival, the location of the building immediately catches the eye. It seems to be standing in the water with wide canals on two sides and on the left a spacious public park which, together with the adjacent harbor for pleasure craft, is the open unobstructed view from the apartment. The whole building is therefore free in the environment. More about this area later. Now quickly to this beautiful apartment!
Entrance
Through the spacious communal entrance with automatic door you enter the first hall where all kinds of art are placed. Through a second connecting door you enter the hall where the front door of this apartment is located. Due to the spacious layout and the art placed everywhere, the common part of the building already feels rich. It is also very safe because the halls are all separated with glass connecting doors.
Layout
When the front door opens, you immediately notice the depth of the house, which is no less than 14 meters. You are immediately invited to discover where this is going and you will immediately walk into the light. The hall continues into a beautiful open space with high ceilings. It must be pleasant to come home here with more than enough space for a large corner sofa where you can dream away with a view over a marina with boats and water. Or relax with a good book on a rainy Sunday afternoon. The windows here run from floor to ceiling with tasteful dark frames and the beautiful oak wooden floor make the space wonderfully large and light.
When you turn around you see the large kitchen. All appliances are placed in the wall with beautiful dark gray cabinets that are recessed into that wall. An immense cooking island of approximately 3.6 m2 has been placed in front of the cupboard wall. Of course also here with lots of storage options. The island also has a built-in 5-burner gas stove and sink. For those who like to cook, this is the ideal setup if you like to do it together, for family or for friends who are just cooking. There is more than enough space to place a beautiful large kitchen table between the living room and the kitchen island, which would make it complete.
Walking back to the hall you will find a very large storage room that also functions as a technical room. Here is the HR boiler from 2021 that gets the underfloor heating up to temperature. It is nice that this space is actually behind the kitchen. If the kitchen does not offer enough space, there are already shelving units here for more than enough extra storage space.
Back in the hall, the first door upon entering the hall appears to be the one for the toilet. The toilet was of course also renovated in 2019 and looks beautiful with a free-hanging toilet and private sink.
The second door is of course the bathroom. Here, too, the surprise is great. It is a beautiful large space of approximately 10m2. The use of the right materials with earthy light tones makes it feel like a private spa of a luxurious spa. There is a freestanding bath in front of a beautiful wall tiled to the ceiling. Here you can relax and let go of the hustle and bustle of the day. A double sink and a sunken shower room with a rain shower are there for everyday use.
Back in the living room/kitchen you will find the first lockable space through a small second hall. This space is again equipped with those beautiful dark steel frames with windows from floor to ceiling. You enter through a sliding door and it can be set up for many different purposes. It can be furnished as a bedroom, which will give a loft-like feel to the apartment, but could also serve as a dining room, separate television room or as a hobby room with an office.
At the end of the second hall you will find a second bedroom. Here is enough space for a large bed and a closet. If you decided to go for the loft layout, this room would be ideal for those who have always dreamed of a serious walk-in closet.
Adres
Open met Google Maps- Adres 86, Jacob Burggraafstraat, Wittenburg, Oostelijke Eilanden, Centrum, Amsterdam, North Holland, Netherlands, 1018 WA, Netherlands
- Stad Amsterdam
- Postcode 1018 WA
- Land Netherlands
Details
Updated on January 20, 2024 at 7:37 pm- Woning ID: 4671
- Prijs: €690,000
- Woonoppervlakte: 100 m²
- Slaapkamers: 2
- Badkamers: 1
- Bouwjaar: 2004
- Woning Status: Sold

