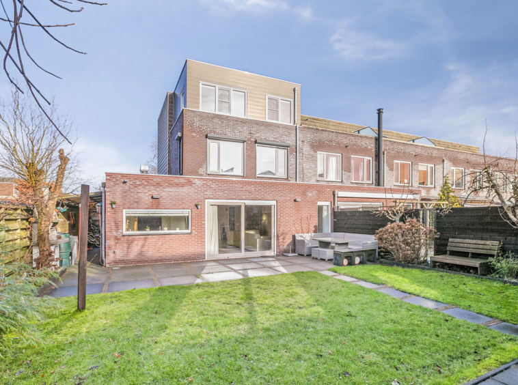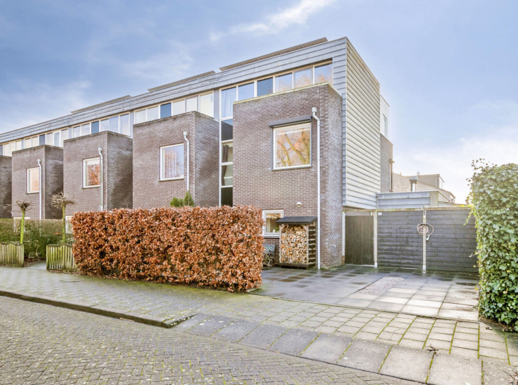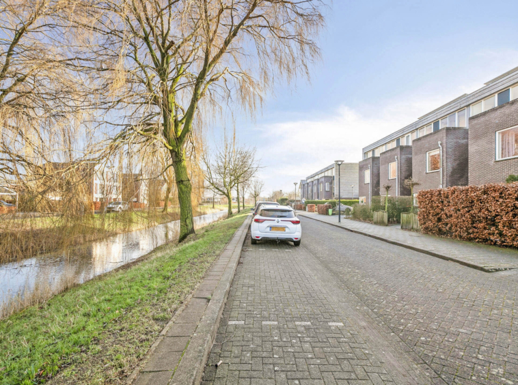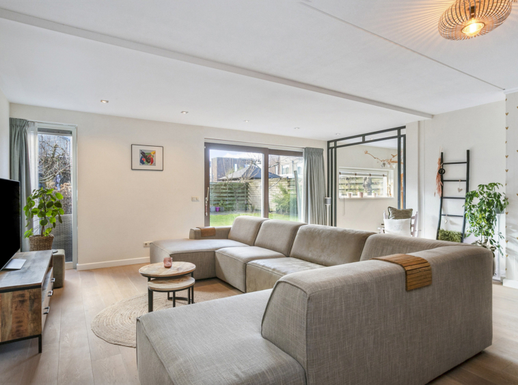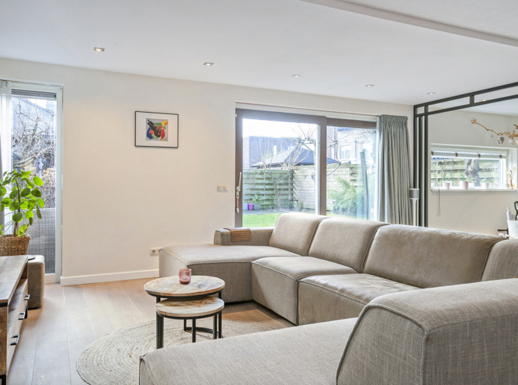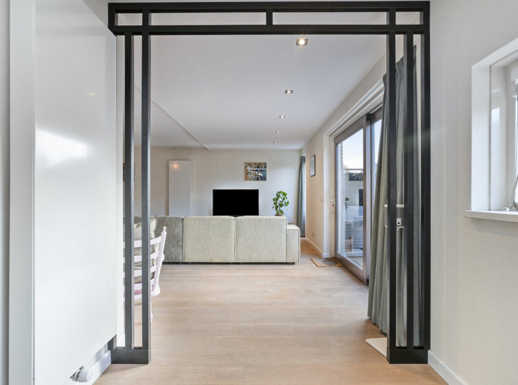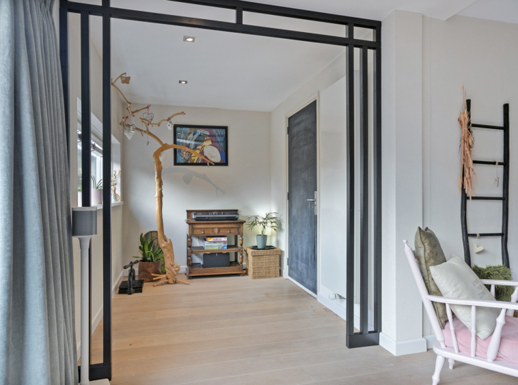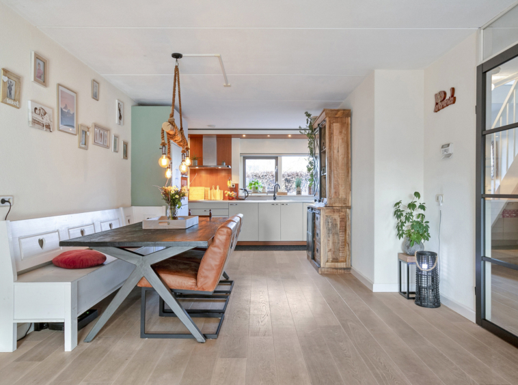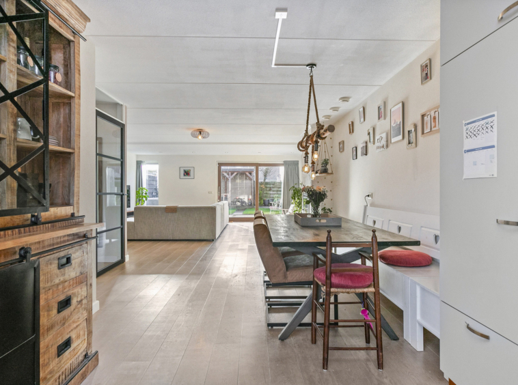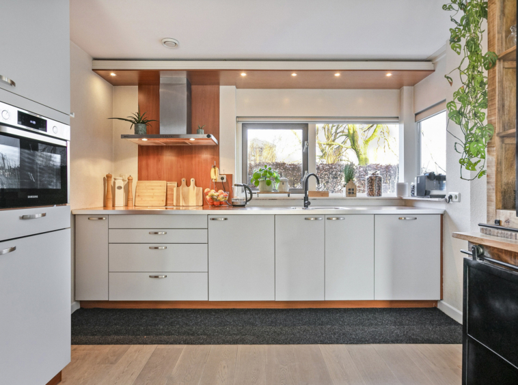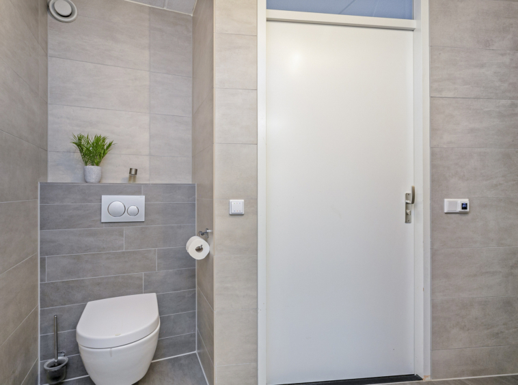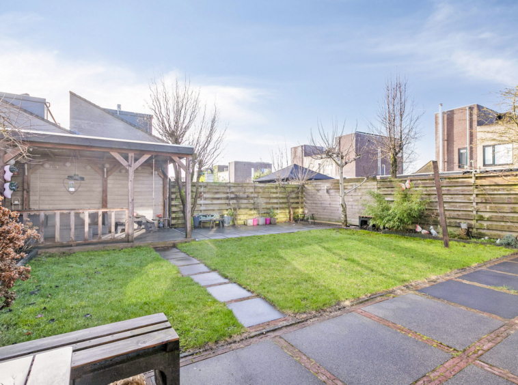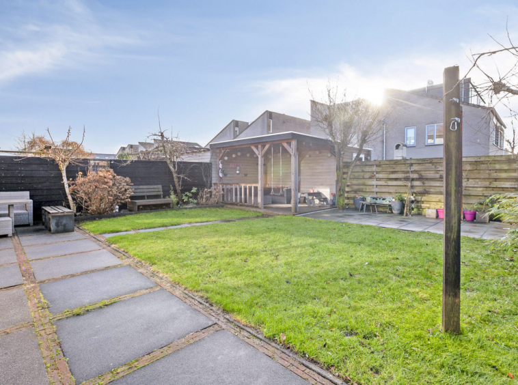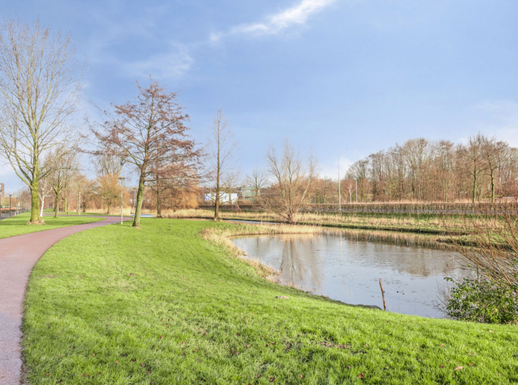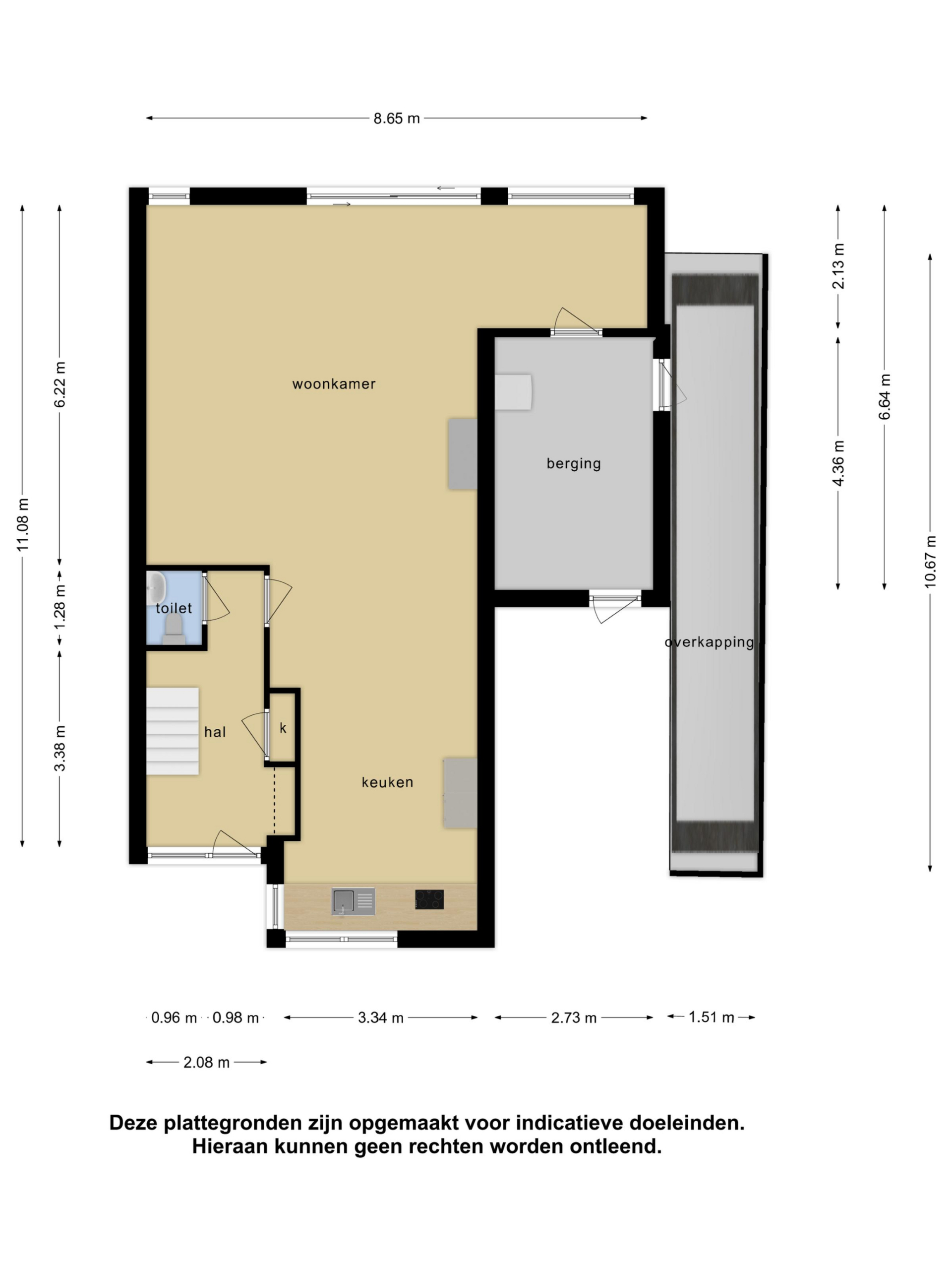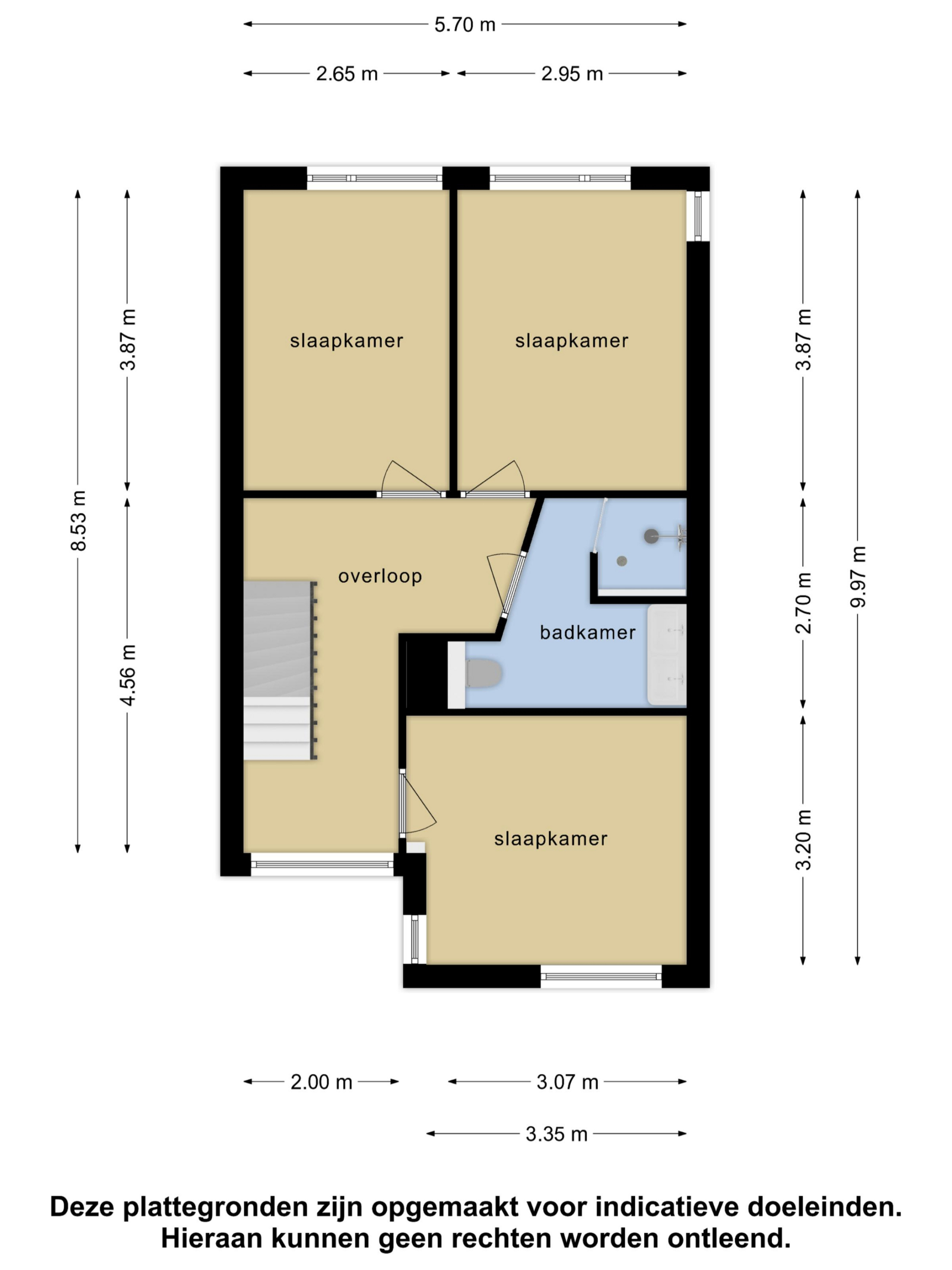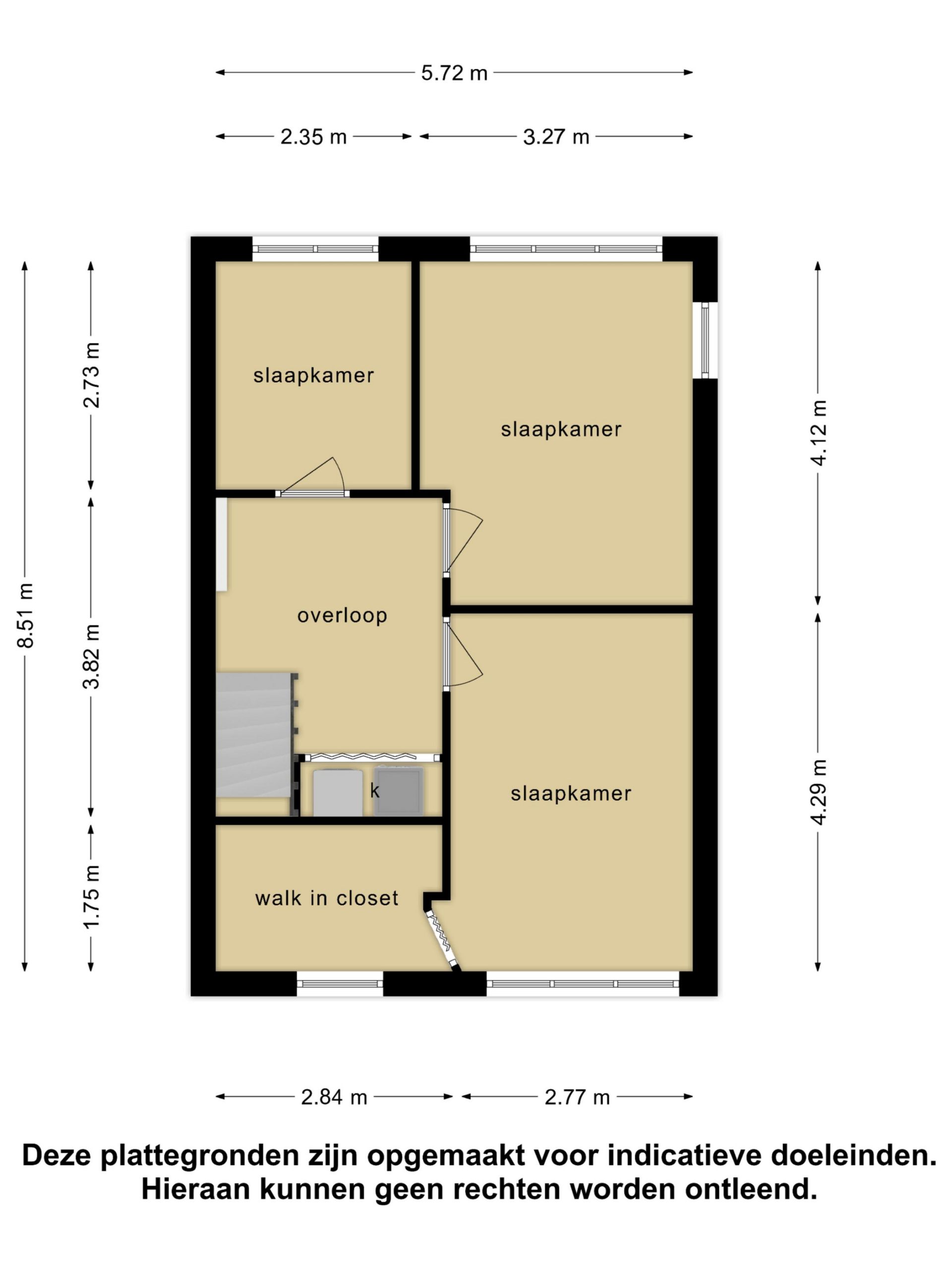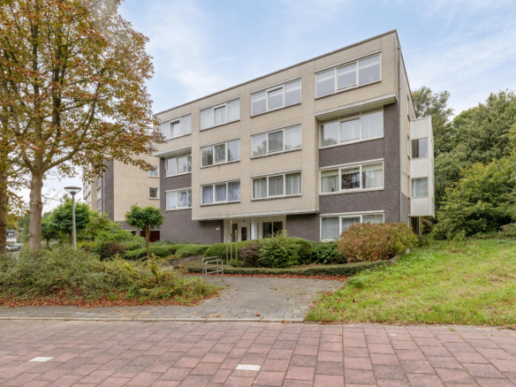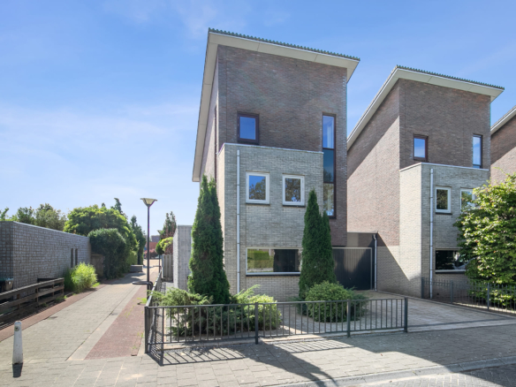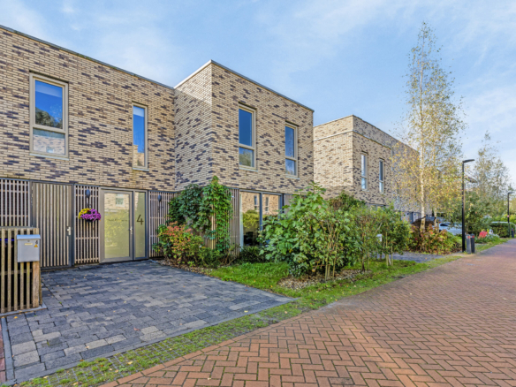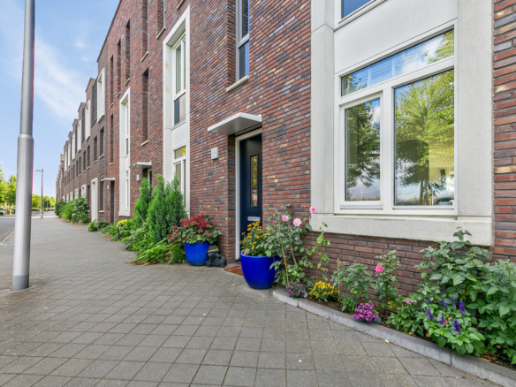The largest corner house in Lelystad!
The largest corner house in Lelystad!
Omschrijving
This very spacious corner house (178m2!) with large extension and superstructure (2020) offers you all the space and convenience. With 6 bedrooms (one with walk-in closet) and a very large living room with attractive fireplace. Beautifully situated on a city canal and on a quiet road for local traffic. As soon as you arrive you park on your own property (2 cars possible). Installing your own charging station is an excellent option here. The house is also already equipped with 14 solar panels with a yield of no less than 5630kWh (which means that the entire electricity consumption of your large family is covered and you still provide some in return). Together with the attractive fireplace in the living room, you can save considerably on your energy!
In addition, the house has a large south-facing backyard. Enjoy yourself in the summer and the house is nice and light in the winter. If it gets too hot for you, there is also a robust veranda and various terraces to cool down. The entire side of the house is also covered, ideal for storing the many bicycles with a large family. This beautiful home is located in one of the most sought-after neighborhoods ”de Landelingen” of Lelystad. This is so popular because of its ideal location, near schools, shops, arterial roads, the nature park and recreation area ”Het Gelderse Hout” within walking distance.
This is a house that you simply must see and let the space soak in.
Curious? Make an appointment quickly for a viewing!
Layout
Ground floor:
Driveway for 2 cars (and sufficient parking spaces on the city canal). Entrance and hall, which is equipped with a (custom) shoe cabinet in the wall and a large wardrobe. The toilet with sink and meter cupboard, all finished with beautiful panel doors. There is also a staircase to the 1st floor.
Through the sturdy door with lots of glass you enter the spacious garden-oriented living room with a spacious extension of almost 9 meters wide which is equipped with several light spots and lots of glass. This side of the living room provides access to the stone-built garage/storage room. Through the wide sliding doors you enter the spacious backyard of over 125m2 facing south!
The presence of a wood stove allows you to enjoy pleasant days/evenings and, as an added bonus, you can easily save on your energy bill. The spacious, street-oriented open kitchen is equipped with various built-in appliances, including a hob with extractor hood, oven/combi microwave, refrigerator and dishwasher. The ground floor has a neat, durable parquet floor with a 5mm solid oak top layer.
First floor:
The landing has large windows that provide plenty of daylight. Gives access to the bathroom and 3 bedrooms and the windows have shutters. The bathroom is entirely constructed with durable tiles without frames. This has a nice robust appearance. The spacious walk-in shower with double stop tap (neatly incorporated into the wall) and bench so you can choose to shower standing or sitting. In addition, a large double sink with furniture and the second toilet. There is also electric underfloor heating with touchscreen and a designer radiator (nice for the towels).
Second floor:
You reach the second (full) floor via a fixed open staircase. In 2020, this floor was expanded through the large extension, creating 2 extra rooms. Here is also a laundry room for washer/dryer and the inverter for the 14 solar panels. The very spacious landing provides access to the three rooms, one of which has a walk-in closet with daylight.
Garden:
At the front of the house you will find a maintenance-free front garden with an unobstructed view of the city canal and the friendly street with mature trees. The well-maintained backyard has various terraces, borders and grass strip. The veranda is equipped with a roll-up wind screen, electricity and patio heating. Guarantee for many wonderful evenings with friends and family! The backyard is also accessible via the garage/storage room and via the front garden through the side garden. The entire side has a canopy extended to the driveway, with bicycle shed. Securely closed through the gate.
Particularities:
– Living area 178 m2!
– Plot 324 m2!
– Energy label A+
– House is equipped with 14 solar panels good for approximately 5600kWh!
– Wood stove with warm blow function and mechanical extraction.
– Spacious living room with fireplace and extension of almost 9m wide!
– Very spacious backyard facing south!
– 6 bedrooms, one with walk-in closet
– Very neat bathroom with toilet
– All bedrooms (1st floor) have shutters
– District heating, so gas-free and future-proof
– Parking on site and sufficient in front of the door on the canal
– Property is located in the popular and child-friendly neighborhood ’Landerijen’ and Gelderse Hout within walking distance
– Near arterial roads and all conceivable facilities nearby.
Adres
Open met Google Maps- Adres 154, Burgvliet, De Landerijen-West, Lelystad, Flevoland, Netherlands, 8226 RE, Netherlands
- Stad Lelystad
- Postcode 8226 RE
- Land Netherlands
Details
Updated on February 21, 2024 at 11:31 am- Woning ID: 5373
- Prijs: €495,000
- Woonoppervlakte: 178 m²
- Perceel oppervlakte: 324 m²
- Slaapkamers: 6
- Badkamers: 1
- Garage: 1
- Bouwjaar: 2001
- Woning Status: Sold

