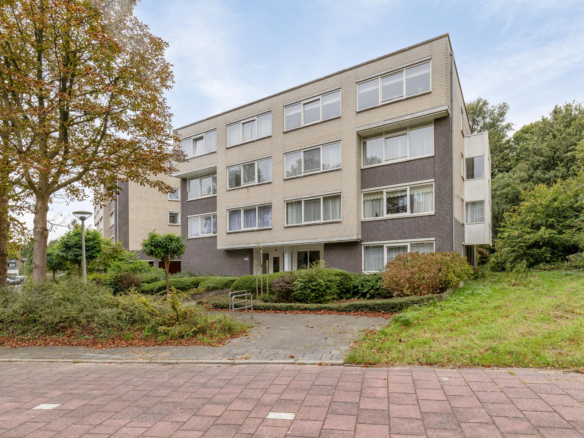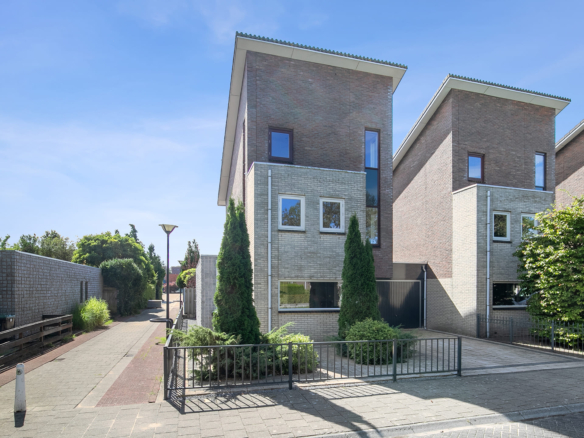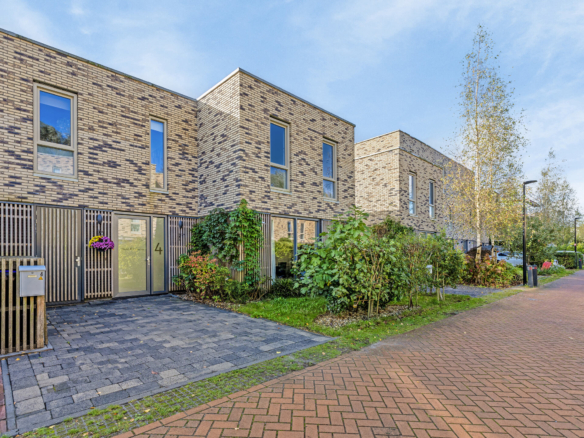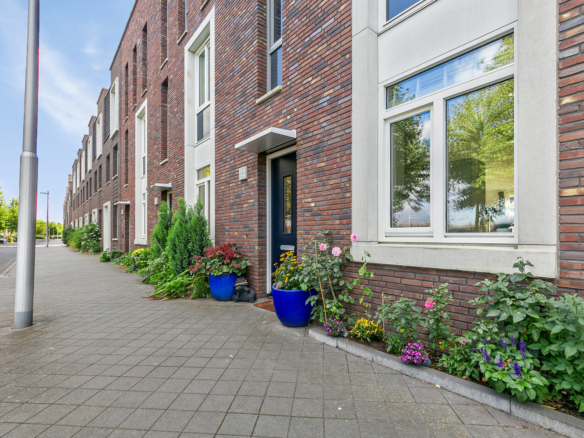Spacious Penthouse in Utrecht
Spacious Penthouse in Utrecht
Omschrijving
LUXURIOUS AND SPACIOUS PENTHOUSE ON THE 4TH FLOOR WITH LOVELY SOUTH-FACING ROOF TERRACE, ENERGY LABEL A+, 151M2 OF LIVING SPACE, 4-ROOM PENTHOUSE, MORE THAN ENOUGH STORAGE SPACE AND PRIVATE PARKING SPACE. ON A HOT SPOT IN THE MIDDLE OF UTRECHT LEIDSCHERIJN CLOSE TO NATURE, SPORTING FACILITIES, DAILY SHOPPING, HIGHWAY A2 AND PUBLIC TRANSPORT YOU WILL FIND PABLO PICASSOSTRAAT 210 AND WE CORDIALLY INVITE YOU FOR AN INTRODUCTION INSIDE
At the edge of the Maximapark we welcome you to apartment complex CONTRAST. The complex consists of 7 commercial spaces at the groundfloor, 58 apartments and 7 penthouses of which we have no. 210 for sale. The penthouse on the 4th floor with spacious 55m2 roof terrace enjoys optimal sunshine, offers wonderful daylight inside and overlooks the south-facing Maximapark. The penthouse was completed in 2009, measures 151m2 living space and features a spacious living room with open kitchen in corner unit, extra kitchen space, 3 spacious bedrooms plus a walk-in-closet, a bathroom with bath, shower and toilet and a second separate toilet. Opening the French doors from the living room, you step onto your spacious roof terrace and enjoy the sun and the lovely views all day long.
The apartment is all on one level. With the elevator in the complex and the automatically opening outer door, it is very accessible for disabled people with or without a pram, walker or other aid.
DESCRIPTION
Entrance:
Upon entering from Pablo Picassostraat, you will find some replica Picasso painitngs on the wall of the spacious entry hall. Here in the communal hall you will find the letterboxes, access to the parking garage, access to your storage room, the lift and the stairs. For disabled people, a platform lift to both levels of the car park is also located here.
4th floor:
On the fourth floor, take the left and walk from the lift to the entrance of your apartment. The spacious hall/entrance provides access to the toilet, the laundry/storage room and the spacious living room with open kitchen, equipped with: fridge/freezer, oven/microwave, dishwasher, induction hob, double sink and extractor fan. From the living room, via the hallway, you reach 3 spacious bedrooms/studies (approx. 17m2, 16m2 and 16m2), the bathroom with bath, walk-in shower, washbasin and toilet. One bedroom has a walk-in-closet/ walk-in room (approx. 4.5m2) for all of your clothes. The spacious roof terrace can be accessed via French doors from the living room.
The accompanying indoor storage room in the basement car park of 7.5m2 is located a few metres from the private parking space, so easy and quick loading and unloading if desired or needed.
The resident himself says: ”I bought the house based on architectural drawings, with the spacious living room and the roof terrace being the deciding factors. So in 2009, I was the first resident. Now, fourteen years later, I can say that my expectations have been fully realised. I have thoroughly enjoyed the space and as soon as the weather invites me to, the doors to the roof terrace open up and the spacious living room doubles in size. Not forgetting to mention the seasonal changing of the beautifully colored Maxima Park. After fourteen years (a personal record for living in the same house), it’s time to give that view and the space to someone else who needs it more than I do. I myself am ready for a bit less space, helps myself from cleaning, and I will move to a more compact apartment.
Various households live in the complex; small families, expats, starters and seniors. District heating is connected and there is no gas connection. The VvE is working on plans to install solar panels for the communal areas which could benefit the monthly VvE charges. From my front door, I overlook the communal indoor terrace with lounge set and boules court. I wish the new occupant at least as much pleasure from the property as I have enjoyed it myself.”
Location
The apartment complex completed in 2009 is located on the edge of Het Zand in LeidscheRijn, Utrecht. The neighbourhood is particularly popular with families and expats on the housing market. The location is in fact a perfect base for work, daily shopping and leisure. For example, shopping centre Terwijde with its supermarkets, baker, butcher and pharmacy is within walking distance. Train and bus connection are less than 5 minutes by bike/10 minutes on foot. A little further away is Leidsche Rijn Centrum with a wider range of shops, catering establishments, Pathé cinema and St Antonius hospital at less than 10 minutes’ cycling. And walking the dog, playing sports, hiking and cycling are just a few minutes’ walk away in Maximapark. A2 highway can be reached quickly and easily. The cosy city centre of Utrecht is easily accessible by bike in 15 minutes and by train from Terwijde station in just 7 minutes.
Adres
Open met Google Maps- Adres 210, Pablo Picassostraat, Utrecht, Netherlands, 3544 NX, Netherlands
- Stad Utrecht
- Postcode 3544 NX
- Land Netherlands
Details
Updated on January 20, 2024 at 7:29 pm- Woning ID: 5004
- Prijs: €718,000
- Woonoppervlakte: 151 m²
- Slaapkamers: 3
- Badkamers: 1
- Bouwjaar: 2009
- Woning Status: Sold

















