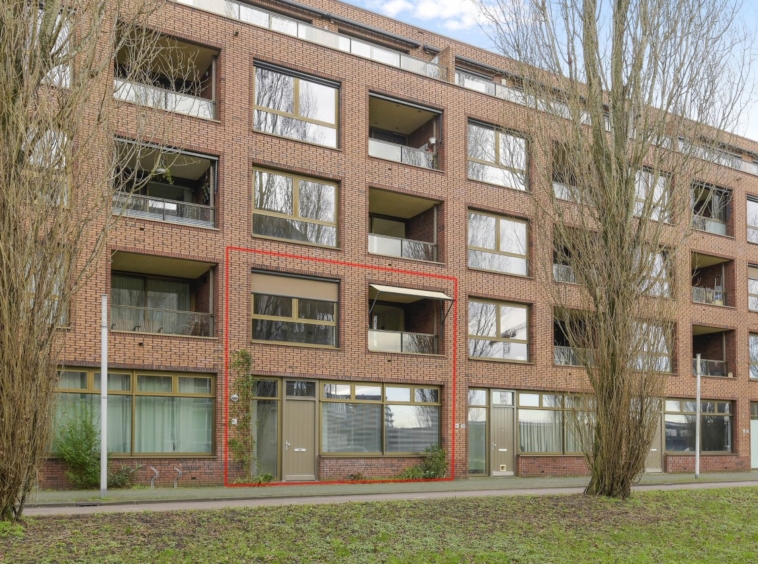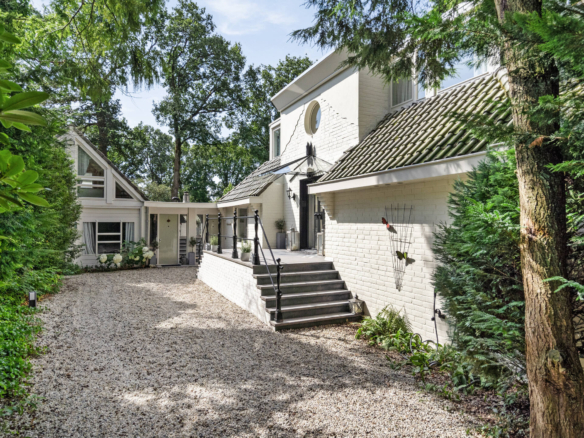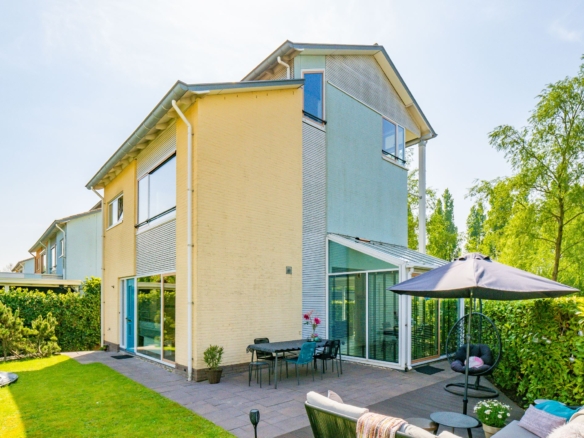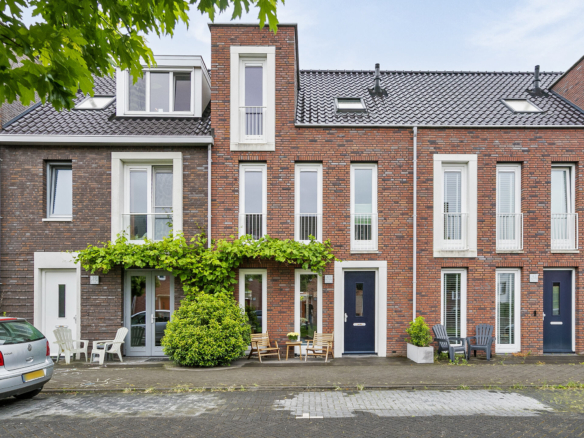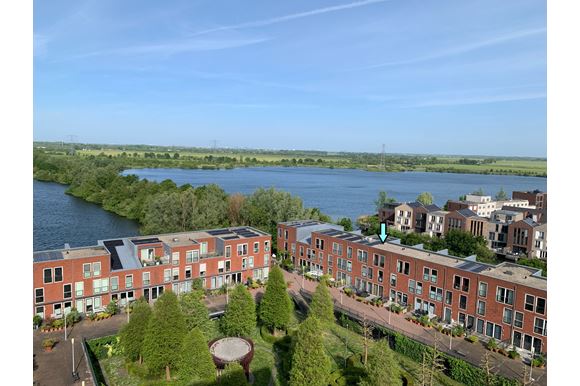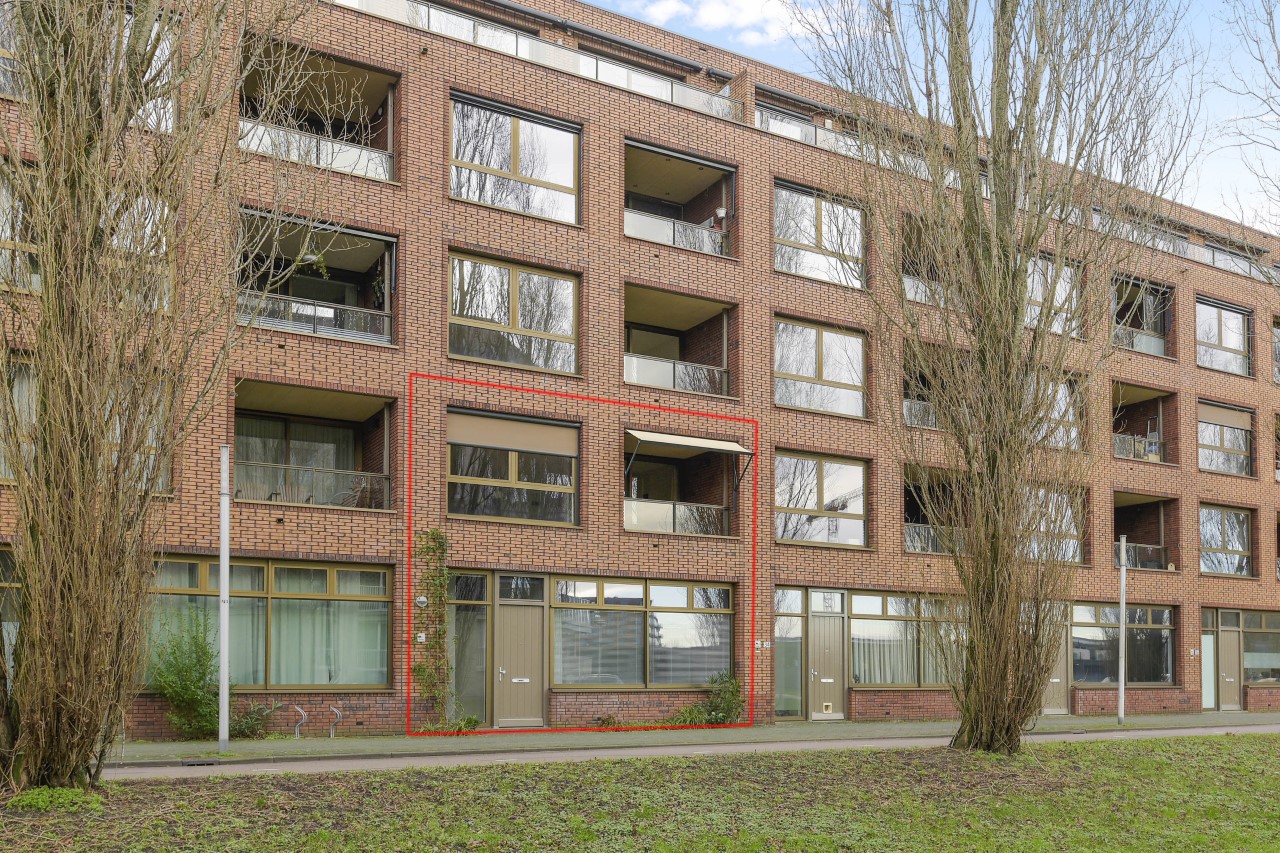Spacious and energy friendly maisonette apartment in Utrecht
Spacious and energy friendly maisonette apartment in Utrecht
Omschrijving
ON THE FIRST FLOOR YOU WILL FIND A NICE LARGE WORKSPACE/BEDROOM PLUS SPACIOUS STORAGE ROOM AND ON THE SECOND FLOOR THE BRIGHT LIVING ROOM WITH OPEN KITCHEN AND LOGGIA, THE BATHROOM AND 2 SPACIOUS BEDROOMS WITH ACCESS TO THE COURTYARD GARDEN.
This extremely durable and modern apartment of 112m2, is located halfway the Rijnkennemerlaan, spread over 2 floors overlooking ”het bomenfietspad”; an infinitely long empty green strip with bike path right through Leidsche Rijn. The view of the horizon is framed on both sides by a row of Italian poplars, which imperturbably cut through the residential areas.
LAYOUT OF THE HOUSE
First floor:
Spacious entrance with on the left a place for coats and the toilet room and on your right the large bedroom/study (approx. 17m2) with lots of light. This room has heat resistant film which is wonderfully pleasant to sleep or work in the summer. The storage room under the stairs is spacious with almost 6m2 and provides direct access to the private parking space.
Second floor:
Through the upholstered, and therefore silent, staircase we go up and enter the bright living room. The modern kitchen with induction hob, combi-oven, fridge-freezer and dishwasher is located on the left and here we are in the livingroom of more than 41m2 with unobstructed views of the Rijnkennemerlaan. The electric heat resistant screens and sunshade provide cooling. If we slide the windows of the loggia aside, we bring the outside in and offer a 5m2 terrace to the living space. This loggia is located on the southwest so you can enjoy the afternoon/evening sun while having drinks or dinner. The beautiful wooden floor is continued in the hallway and bedrooms and from the hall you reach the neat bathroom with shower, toilet and washbasin. Via the 2 spacious bedrooms (ca. 12m2 and 13m2) you have access to your private covered terrace of about 1.60 meters deep where you can easily place a lounge sofa, picnic table or barbecue. The terraces behind the homes connect directly to the enclosed courtyard garden where the sun is exuberantly greeted during the summer months and the garden is maintained together. The courtyard garden is located on top of the covered parking garage and the first floor or private parking space can be reached by elevator or fixed stairs.
By the way, the 2nd floor of the appt. can easily be rearranged by reconstructing walls. For example, the neighbors added a bedroom to the living area and extended the kitchen. And both bedrooms can also be relatively easily transformed into 1 large bedroom with walk-in closet.
Location:
The apartment complex is located on a car-free bike/walking avenue. In a few minutes you walk to the shopping center ’Terwijde’ including 2 supermarkets, clothing stores, bakery and greengrocer. By bike it takes 5 minutes to reach the shopping area of ’Leidsche Rijn Center’ where you will find terraces, eateries, clothing stores and interior design stores. Within 5 minutes you cycle to elementary school, sports facilities, Pathé cinema, LeidscheRijn health center or St. Antonius Hospital. And if you drive further you can cycle to the bustling old city center of Utrecht in just over 15 minutes.
If you prefer nature or peace and quietness. Cycle in the opposite direction towards the Haarrijnseplas and you are within 10 minutes in the outskirts of Utrecht where you can enjoy cycling on ”het Lint” around the Maxima Park or further into the countryside towards Castle de Haar. Because of the good accessibility of the A2, A12 and A27 you also have quick access by car to the surrounding cities. But from Terwijde station (5 minutes by bike) the train also takes you in a few minutes to Utrecht central station from where you can continue your journey.
The residents themselves at speak:
My husband and I bought our apartment in 2011 and have been enjoying our lovely place here in the middle of LeidscheRijn for years. But now the time has come to move on and we are going to live closer to the (grand)children. We will miss our fine apartment and its surroundings. From approximately the Leidsche Rijn canal to the Haarrijnseplas, thousands of flowering crocuses and daffodils provide a surprising and colorful image in the spring. And once a year residents of Utrecht Leidsche Rijn organize the longest breakfast table in the Netherlands: the Rijnkennemerlaan breakfast. Incidentally, under Rijnkennemerlaan are the water pipes that supply Amsterdam with drinking water. Since 1957, water has been transported from a tributary of the Rhine to the Kennemer Dunes, where the water is filtered through dune sand before flowing out of the tap in Amsterdam. Consequently, no construction is allowed on Rijnkennemerlaan.
We dine regularly at one of the many restaurants in our own neighborhood. And with public transport around the corner (bus and train), everything is easily accessible for us. The VvE association is active, also with the garden committee and New Year’s reception, and with the neighbor Whatsapp group you stay informed of all important matters and we also take care of each other. In short, a super nice place to life!
Adres
Open met Google Maps- Adres 33, Glenn Millerpad, Terwijde, Leidsche Rijn, Utrecht, Netherlands, 3543 GE, Netherlands
- Stad Utrecht
- Postcode 3543 GE
- Land Netherlands
Details
Updated on January 20, 2024 at 1:07 pm- Woning ID: 4561
- Prijs: €529,000
- Woonoppervlakte: 112 m²
- Slaapkamers: 3
- Badkamers: 1
- Bouwjaar: 2007
- Woning Status: Sold

