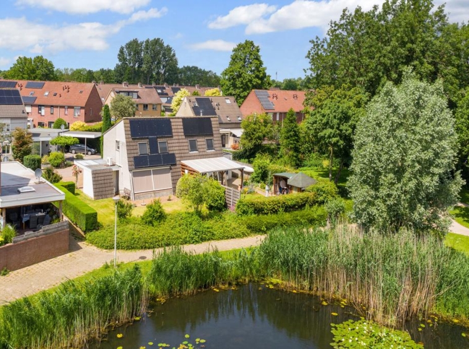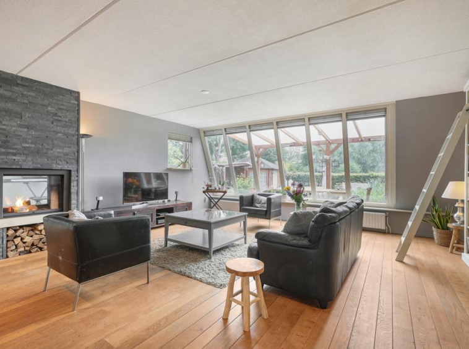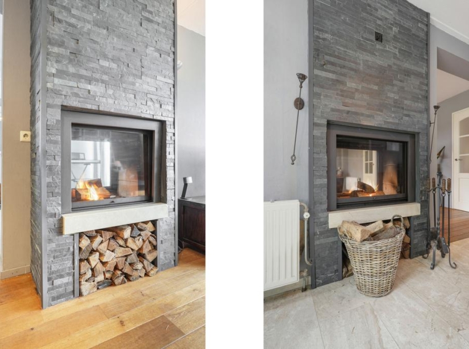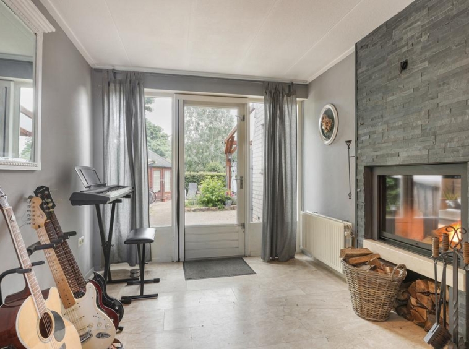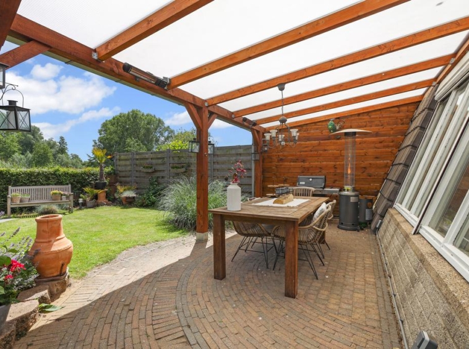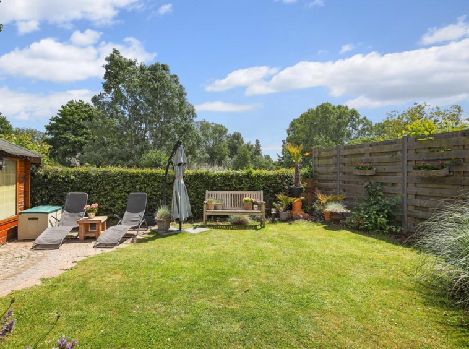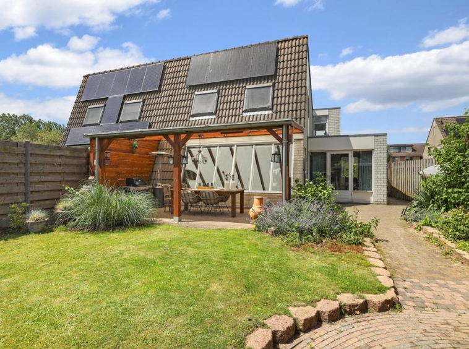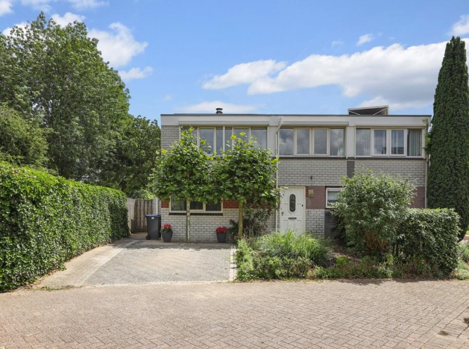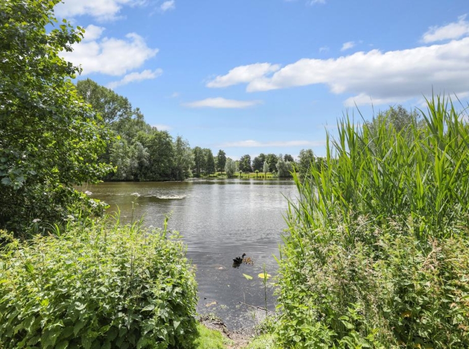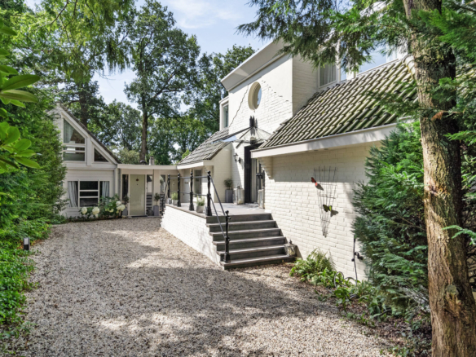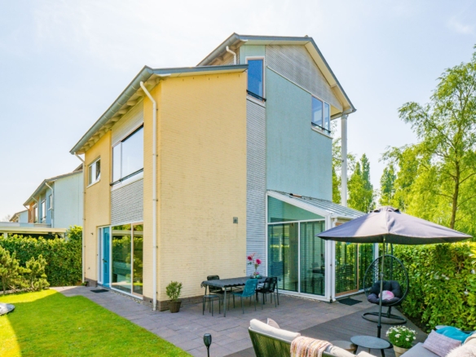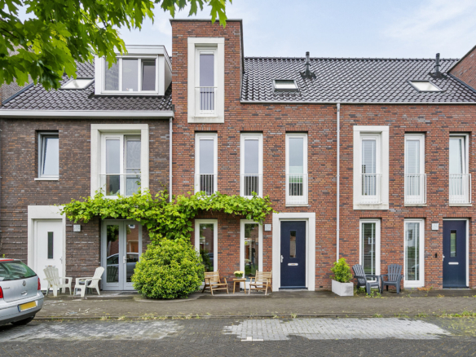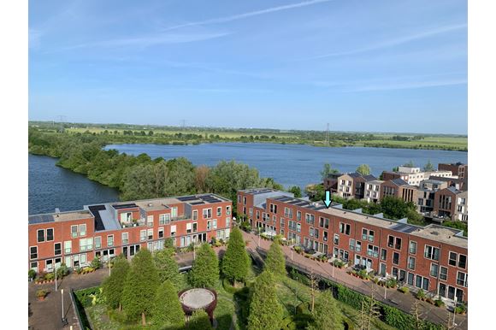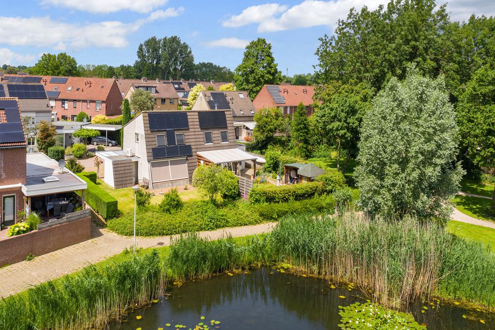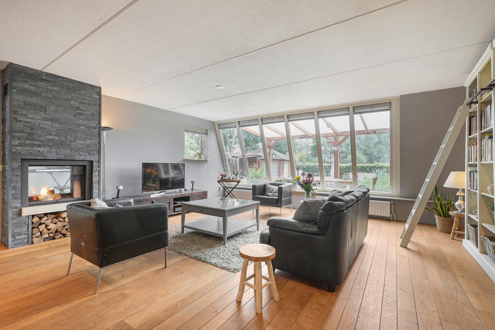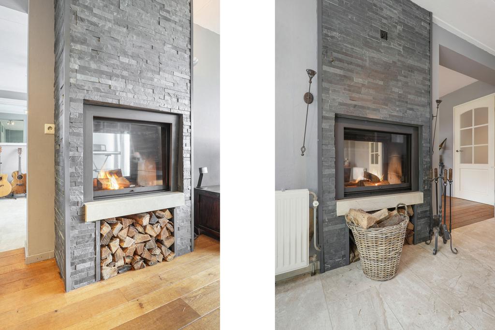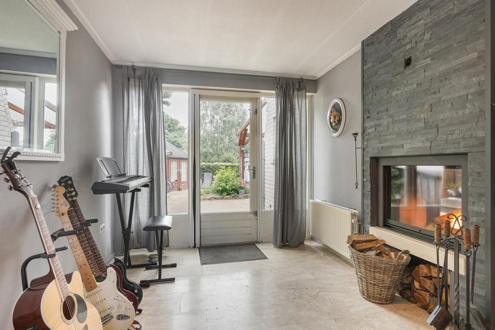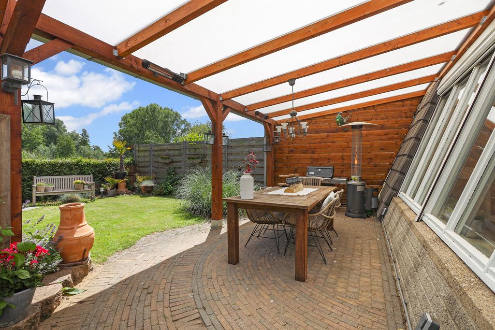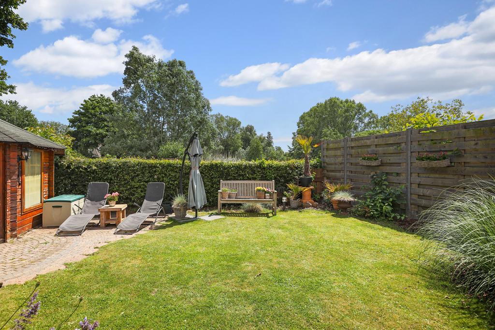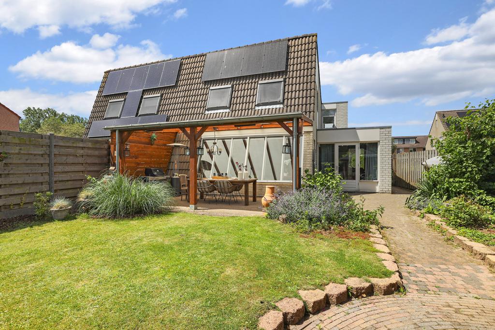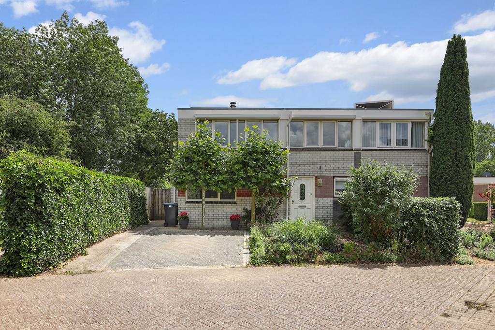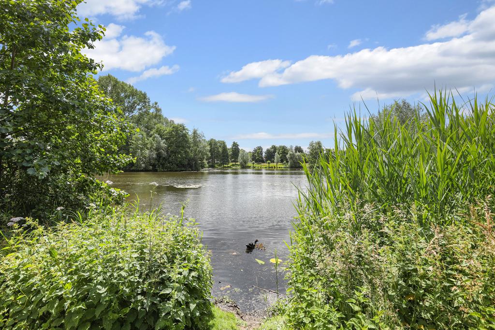SEMI-DETACHED house right on the park in Doetinchem
SEMI-DETACHED house right on the park in Doetinchem
Omschrijving
Living in this unique spot on De Huet means peace, tranquility and more rest. Spacious, green, safe and yet central. Once you have arrived in the courtyard, you can park your car directly in front of the door in your own driveway. Entrance and then we enter the hall and we start with the meter cupboard (with fiberglass connection), sufficient space for the wardrobe, the indoor storage room (with washer/dryer connection, central heating system and a nice bit of space), the toilet with washbasin and the access to the living room.
The living room has an attractive solid oak floor, huge (slanted) windows with Verosol pleated blinds and an electrically operated outdoor screen and two-sided open tunnel fireplace. Walk through to the work/side room with again the attractive fireplace and a door to the garden. Partly due to its width and location, it is very light and spacious. The neat closed kitchen is located at the front of the house and, due to the L-shape, has plenty of space for an enormous dining table. This space is equipped with a travertine stone floor with underfloor heating and equipped with the necessary equipment, including: 5-burner gas hob, dishwasher, combi oven, refrigerator, composite worktop and an extractor hood with its own motor (directly outside).
Via the stairs in the hall we reach the first floor where there are 4 bedrooms. The floor has a laminate floor and many (roof) windows, making it wonderfully light here too. The middle space is for the bathroom. This is equipped with a bath (with jets), the second toilet, double sink, design radiator for the towels and a nice skylight for extra light. You can also reach the spacious, illuminated loft on this floor via one of the bedrooms via the loft ladder. Ideal for summer/winter stuff.
And then the lovely garden with veranda! Here you will make beautiful memories, enjoy long evenings (patio heaters available to enjoy the late summer evenings), peace and privacy. Because of its location, right on that beautiful pond and unobstructed view of that park, this is a dream place! Beautiful painting-like images in every season and a fine evergreen view. The garden is also virtually wind-free and faces South-East, so you can start here in the morning with a cup of tea in the sun and because of the depth you can keep the sun until late in the evening!
Still that location. Because it’s so worth it. On the edge of the always popular residential area De Huet, you will benefit from all the peace and quiet, nature and space AND a beautiful base for daily walks. Also schools, De Bongerd, neighborhood supermarket, bus stop, childcare, medical center are all within a few hundred meters. The best of both worlds; you live in a quiet and safe courtyard, but a short distance from everything you need every day. Via the Liemersweg, you are in the center within 10 minutes or on the A18 within 5 minutes.
That is literally central living!
Adres
Open met Google Maps- Adres 43, Onstein, De Huet, Doetinchem, Gelderland, Netherlands, 7006 JR, Netherlands
- Postcode 7006 JR
- Land Netherlands
Details
Updated on January 20, 2024 at 7:28 pm- Woning ID: 4986
- Prijs: €415,000
- Woonoppervlakte: 151 m²
- Perceel oppervlakte: 288 m²
- Slaapkamers: 3
- Badkamers: 1
- Bouwjaar: 1986
- Woning Status: Sold

