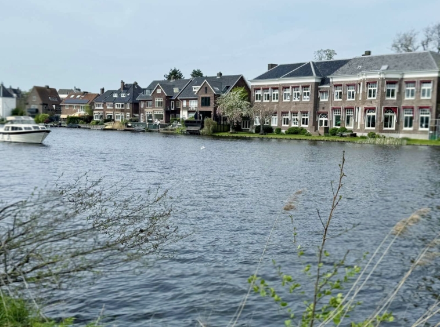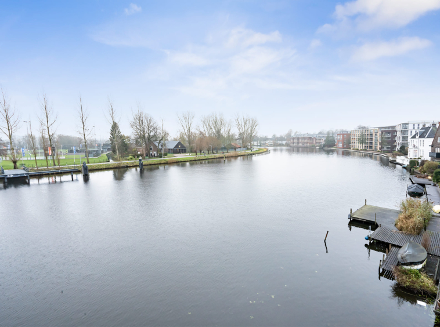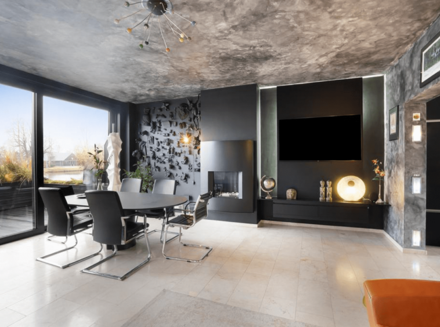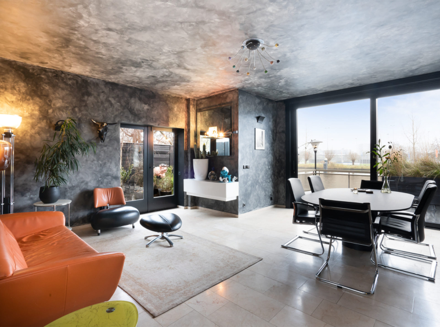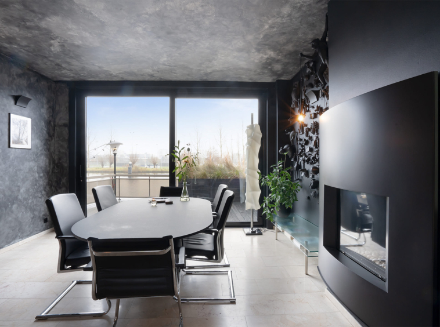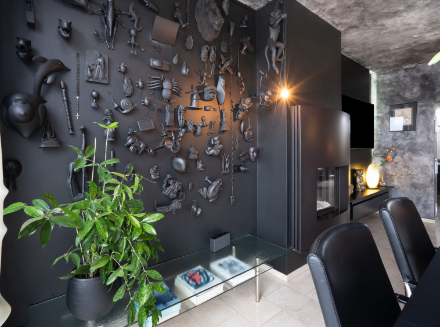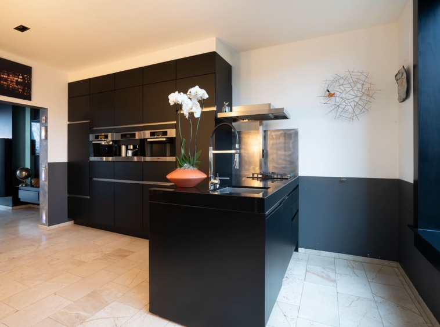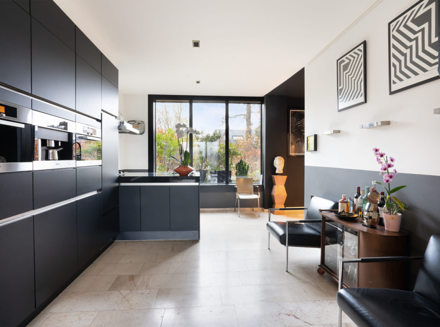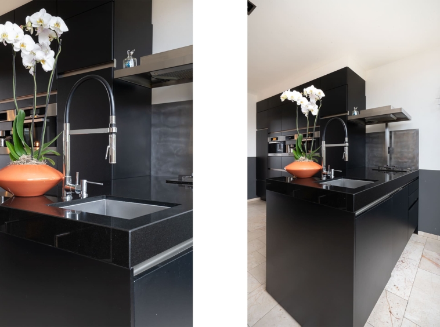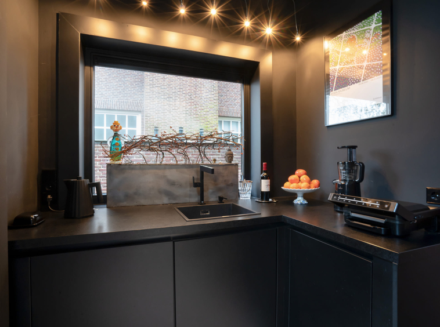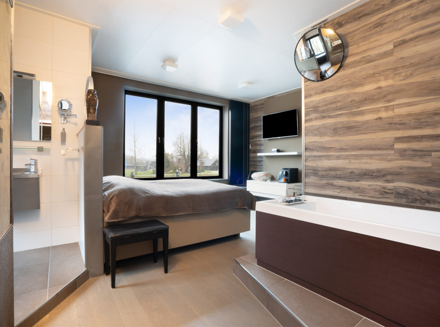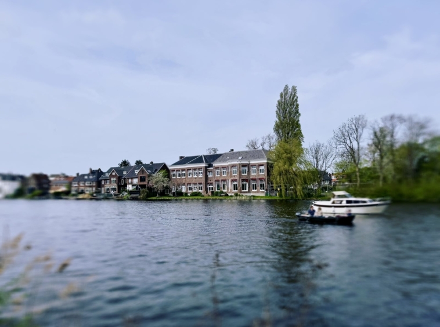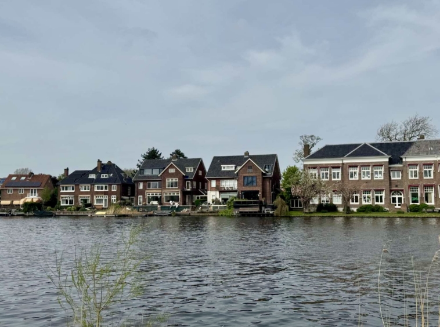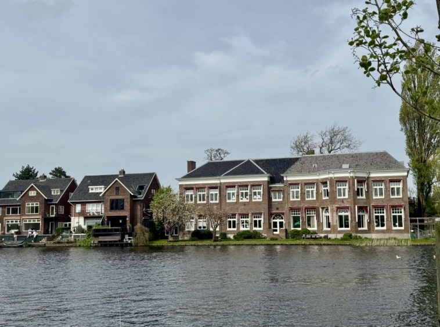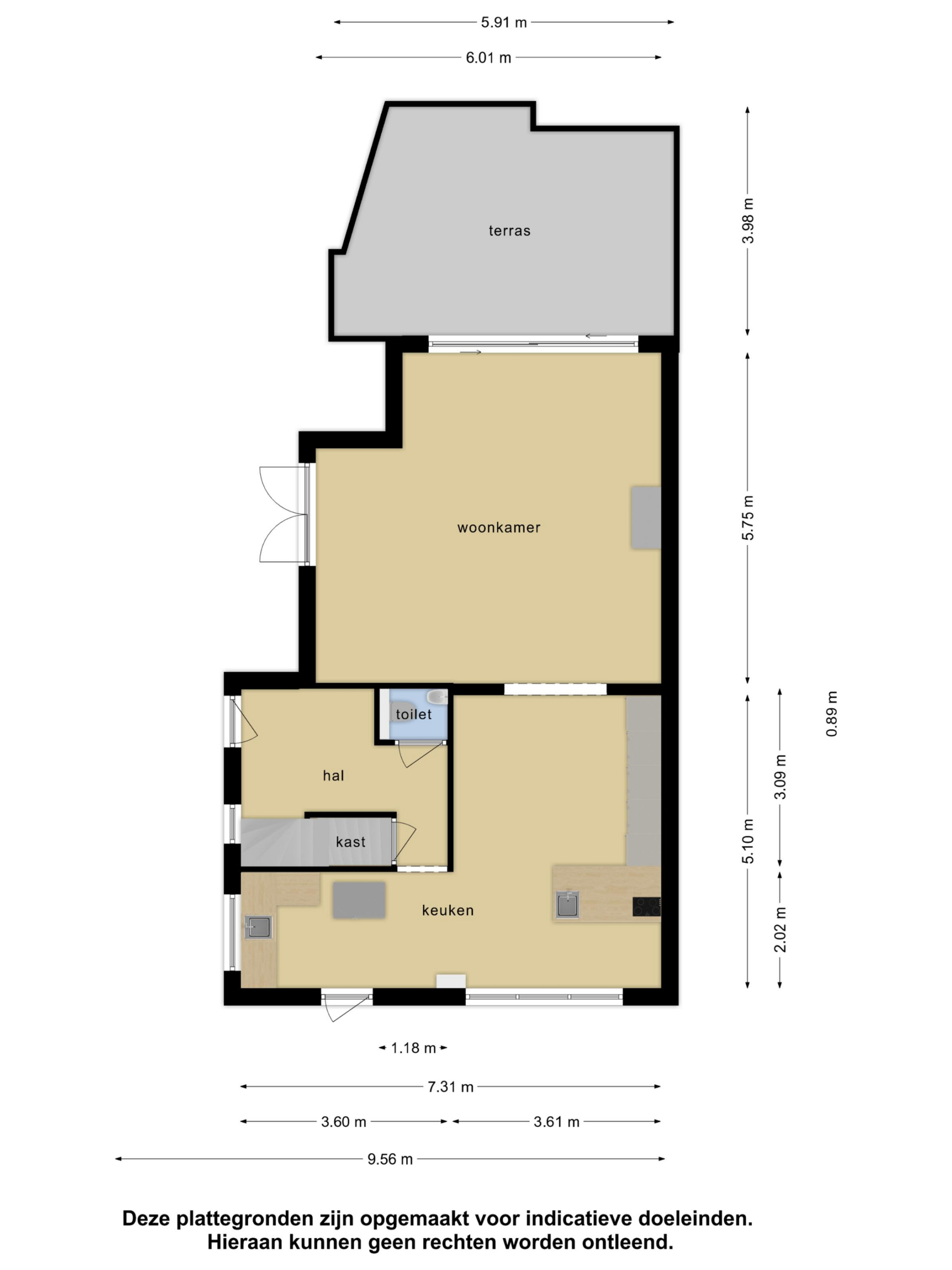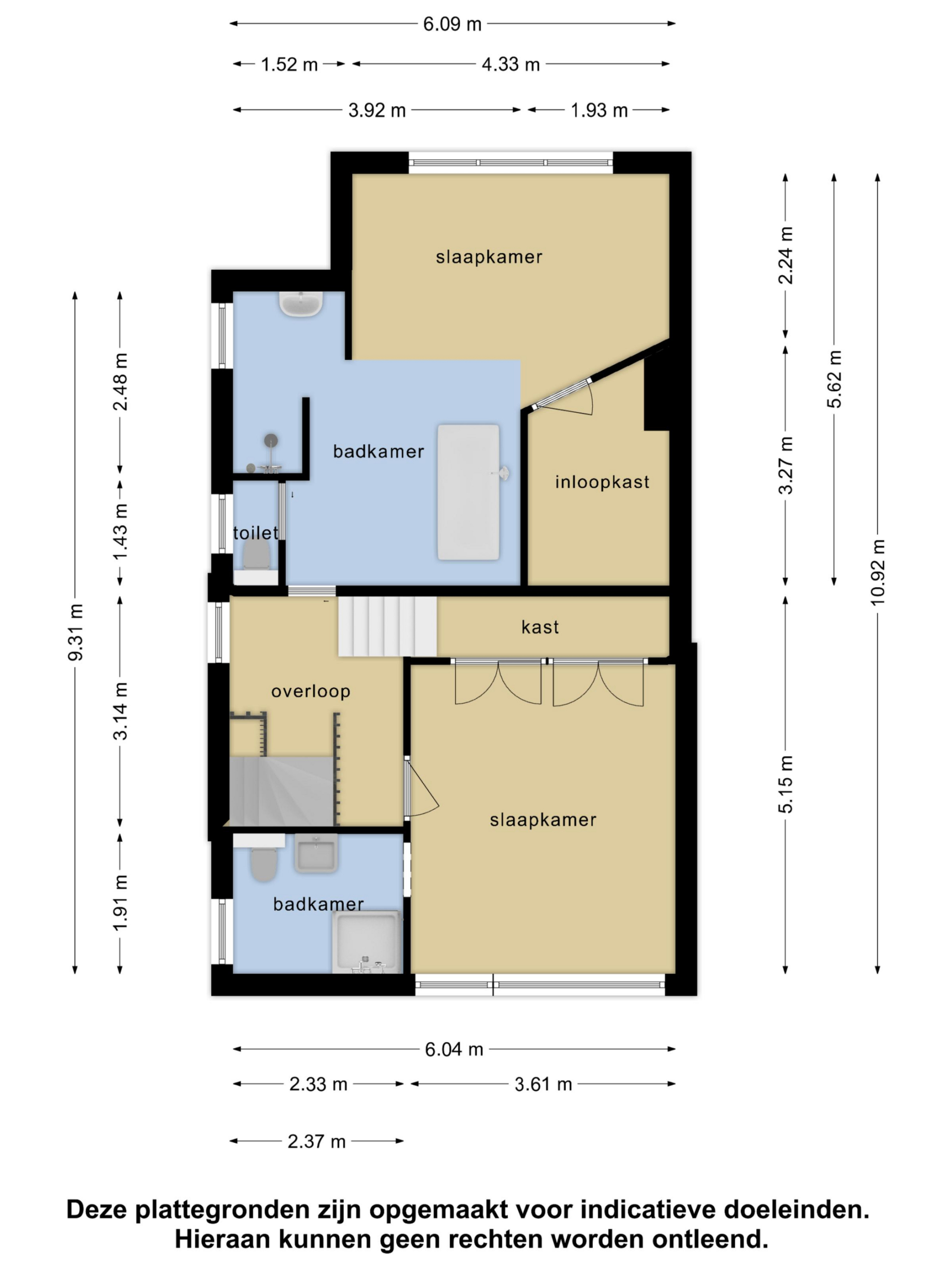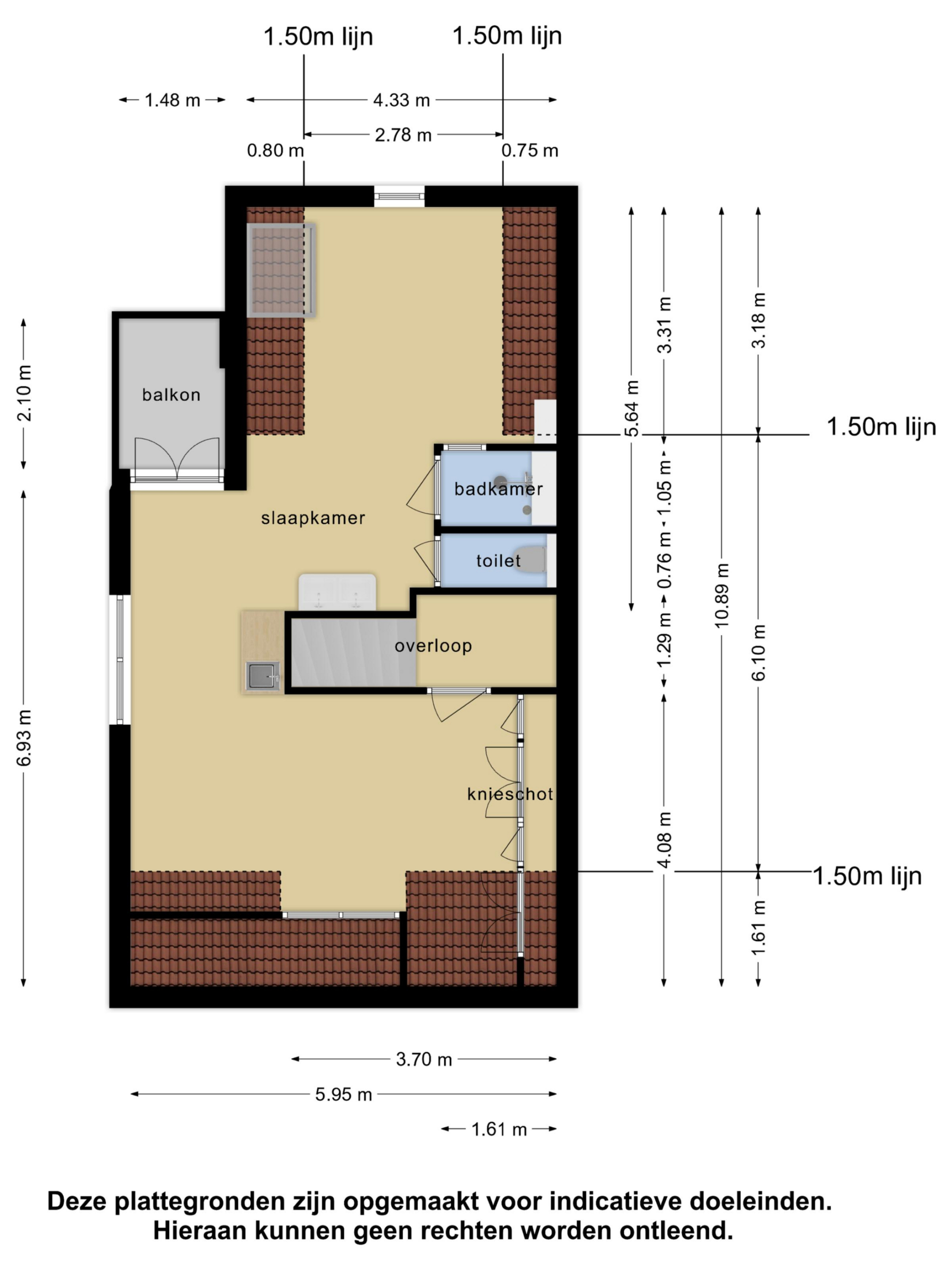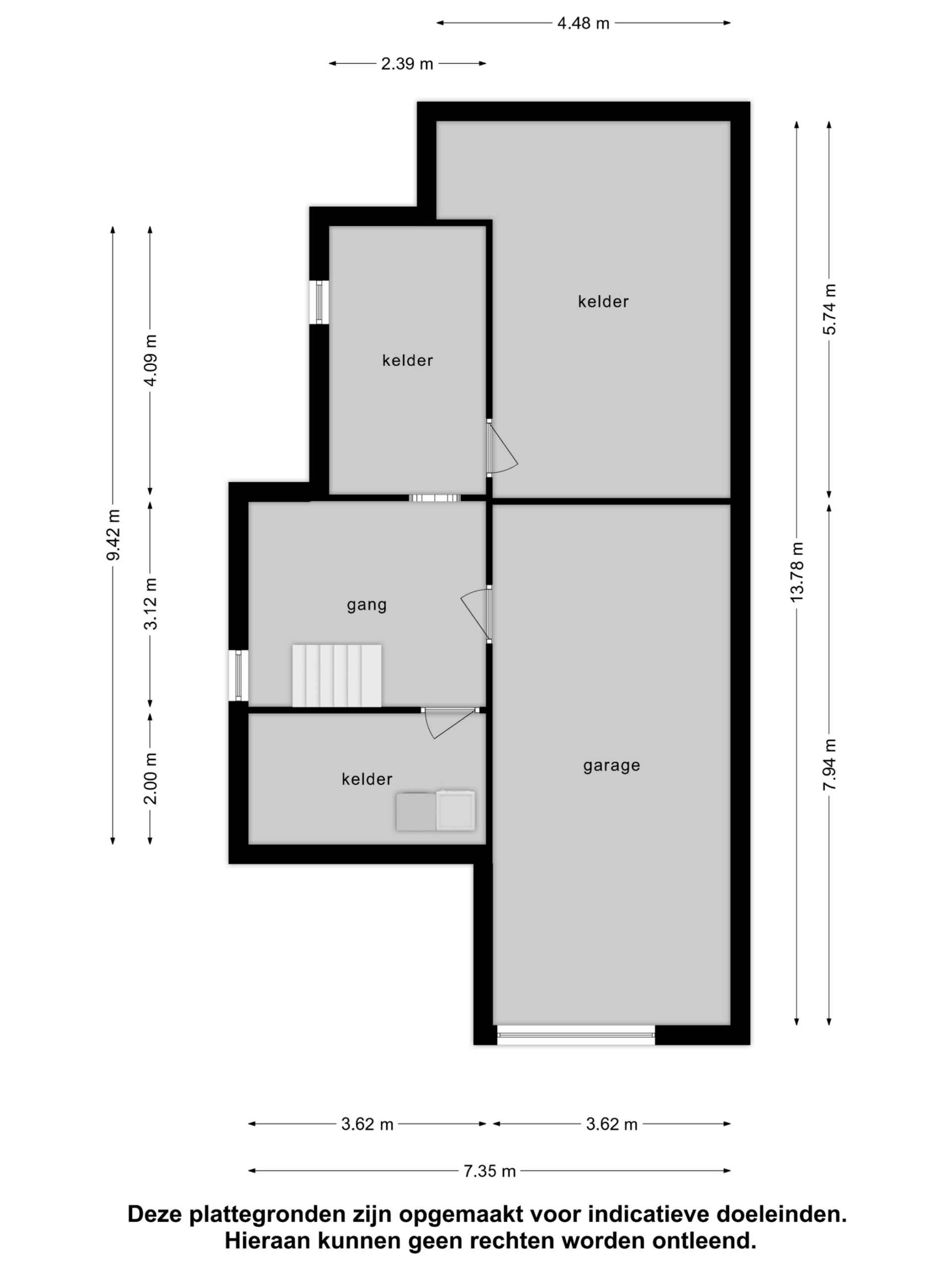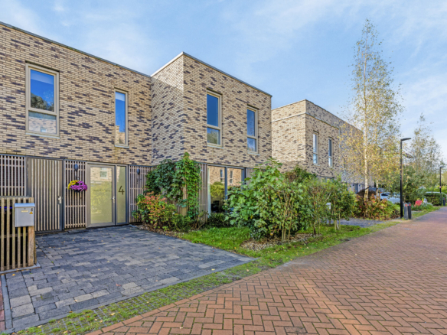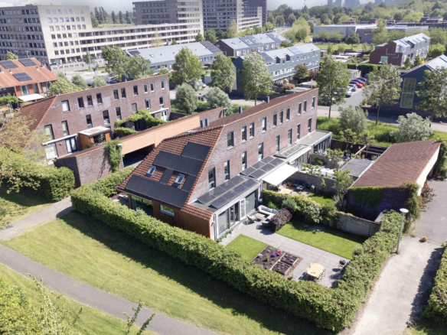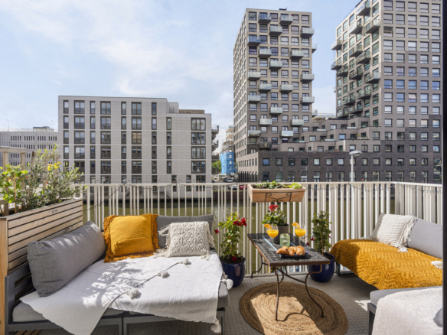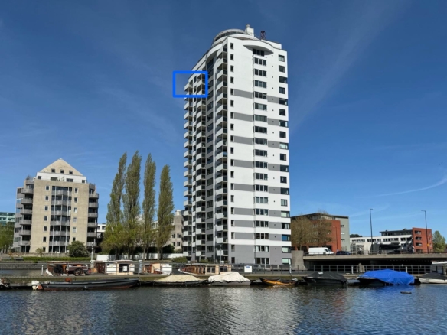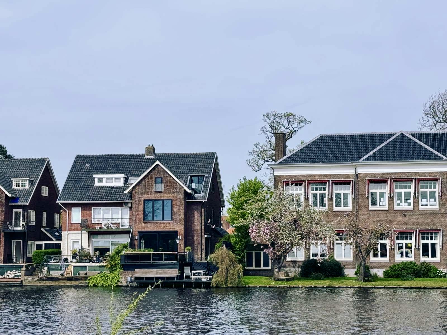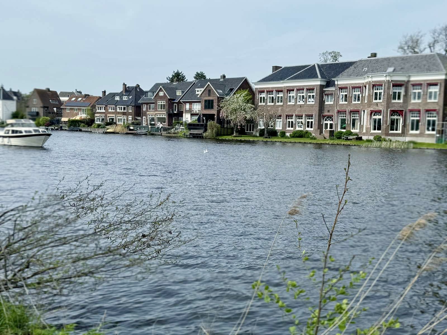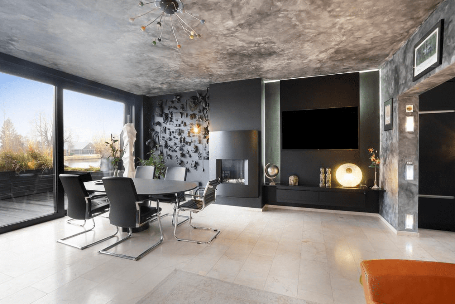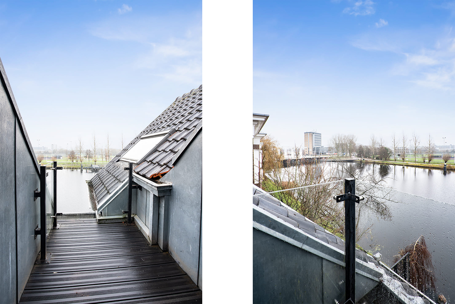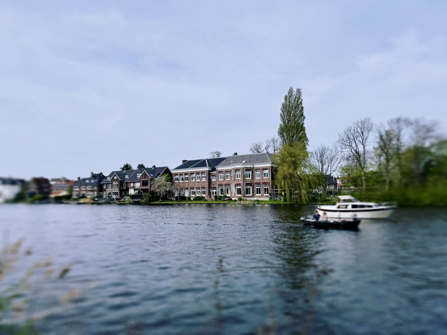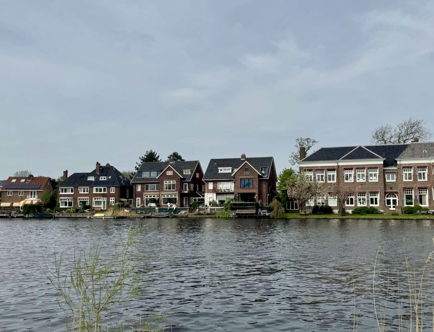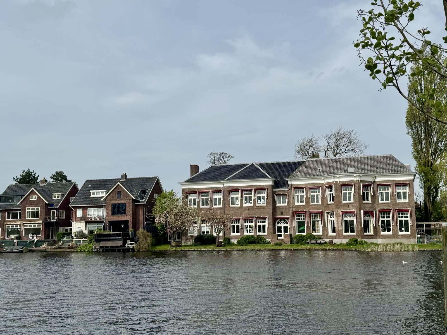Living directly on the Spaarne
Living directly on the Spaarne
Omschrijving
Living directly on the Spaarne, a stone’s throw from the heart of Haarlem Center
This beautiful semi-detached villa with no less than 284m2 of usable area (179m2 of living space and almost 900m3 of capacity!) can rightly be called a stately building. And with this fantastic space, it is also located in one of the most beautiful locations in the city, directly on the Spaarne with an unobstructed view. In addition, the house has an indoor garage and a number of cellar rooms, driveway of approximately 30 meters, jetty for a boat on the Spaarne (a mooring permit for a boat of up to 10 meters can be applied for), beautiful kitchen, 3 spacious bedrooms, all with their own bathroom, a roof terrace and plenty of storage space.
This semi-detached villa, built in the 1930s, has a fantastically robust appearance and, partly due to its asymmetrical design, it is a semi-detached showpiece. Built in the former gardens of and located next to the iconic country estate ”Buitenrust” with a wealth of history, dating back to 1727.
Layout:
Driveway with on-site parking for several cars, descent to indoor garage with electric door and plenty of space. The garage can also be reached from the inside.
Entrance in the front garden to the elevated front garden and side entrance. Spacious hall with wardrobe, meter cupboard, access to the basement/laundry room and passage to the kitchen/diner. The kitchen/diner is very well divided between a recently installed second kitchen layout ”out of sight”, serving as a utility room and the beautiful luxurious fitted kitchen with all appliances as an eye-catcher at the front of the house.
When you enter the living room from the kitchen, you are immediately surprised by the fantastic view over the Spaarne. The owners have made maximum use of this view by installing wall-to-wall sliding doors so that this changing painting can be thoroughly enjoyed. The living room also has a fireplace, natural stone floor with underfloor heating and sleek plasterwork. The sliding doors and the door on the side of the living room provide access to the side/back garden and jetty/deck on the South.
The first floor has two very spacious bedrooms (previously 3). The room at the front with fitted cupboards and the en-suit bathroom. The room at the rear with again the fantastic view over the Spaarne with a free-standing bath, toilet, shower and sink and the walk-in closet. A very justified Master Bedroom.
The second floor is divided into a full-fledged apartment with kitchenette, shower, toilet, plenty of space and a roof terrace.
The location is a top point: within walking distance of the bustling city center of Haarlem, on the Spaarne, with an unobstructed view. The city forest “De Haarlemmerhout” is nearby. The “Frederikspark” is also within walking distance. The beach and Haarlem station are easily accessible by bike. From this location you can also easily get out of the city and the main roads in the direction of Alkmaar, Amsterdam, Schiphol and The Hague can be reached within 5-10 minutes. Several schools, including the international school, and sports clubs such as football, softball, hockey and rowing, are all nearby.
In short, a wonderful opportunity at one of the best locations in Haarlem!
Adres
Open met Google Maps- Adres 13, Buitenrustlaan, Haarlem, North Holland, Netherlands, 2012 BL, Netherlands
- Stad Haarlem
- Postcode 2012 BL
- Land Netherlands
Details
Updated on June 10, 2024 at 7:46 am- Woning ID: 4375
- Prijs: €1,795,000
- Woonoppervlakte: 284 m²
- Perceel oppervlakte: 423 m²
- Slaapkamers: 3
- Badkamers: 3
- Garage: 1
- Bouwjaar: 1933
- Woning Type: Waterfront
- Woning Status: For Sale


