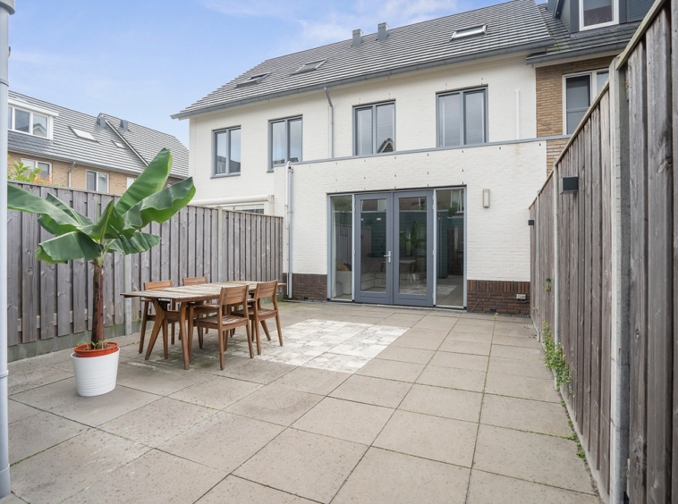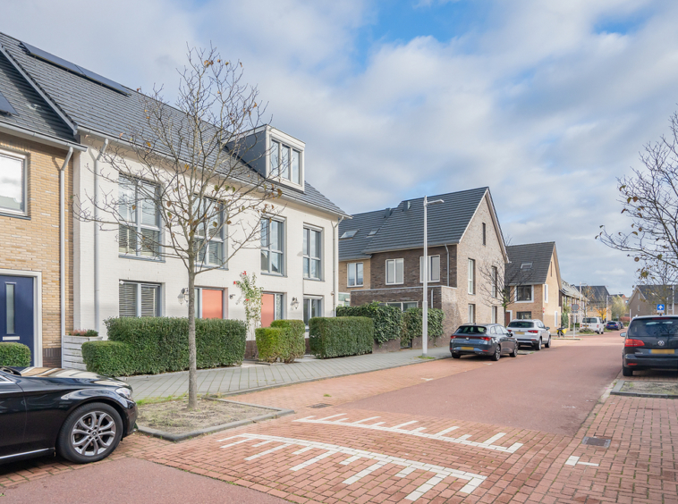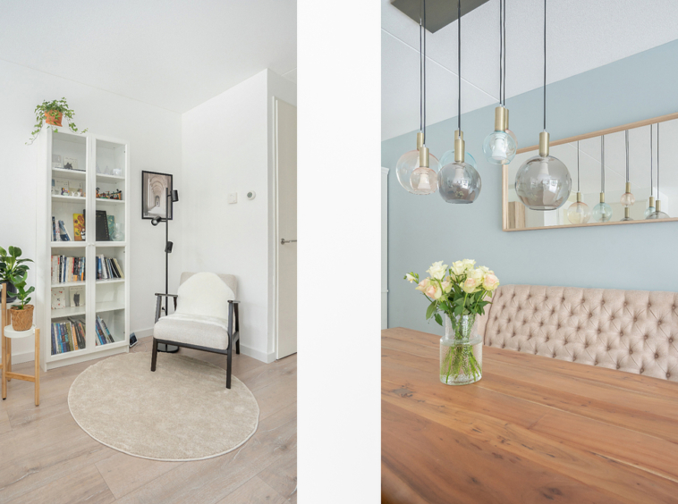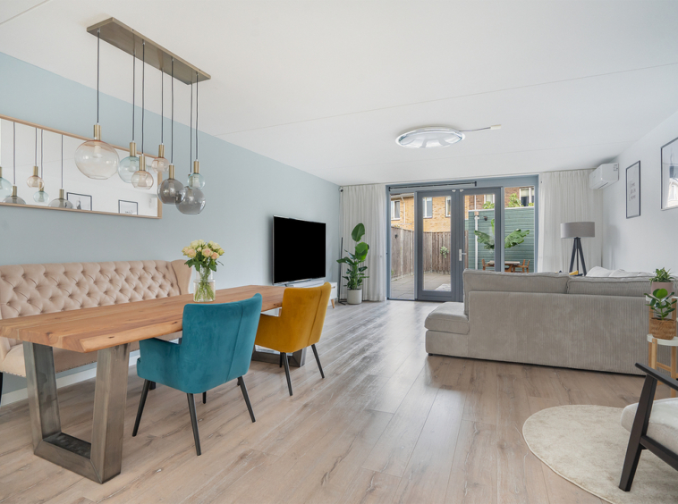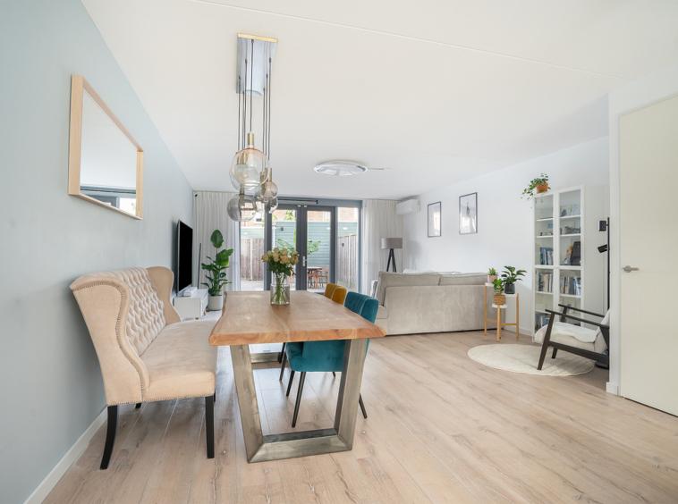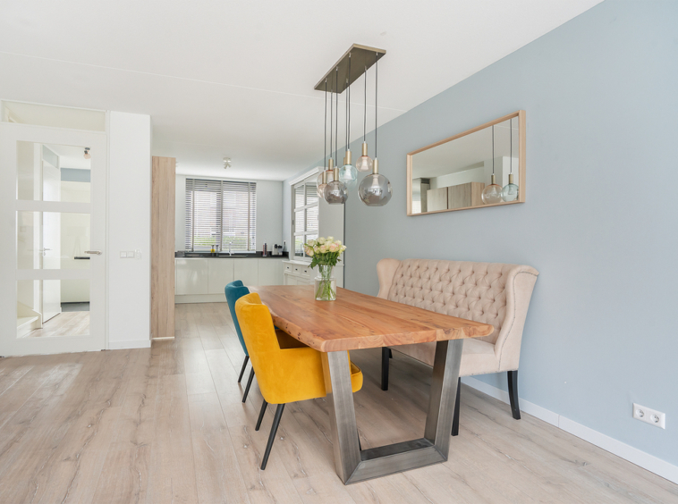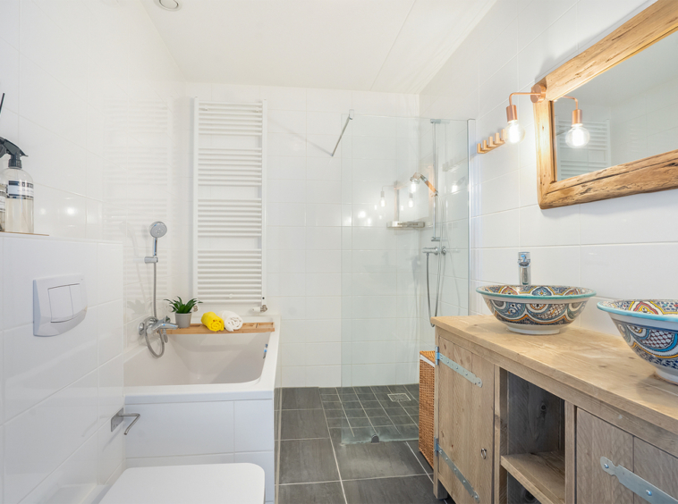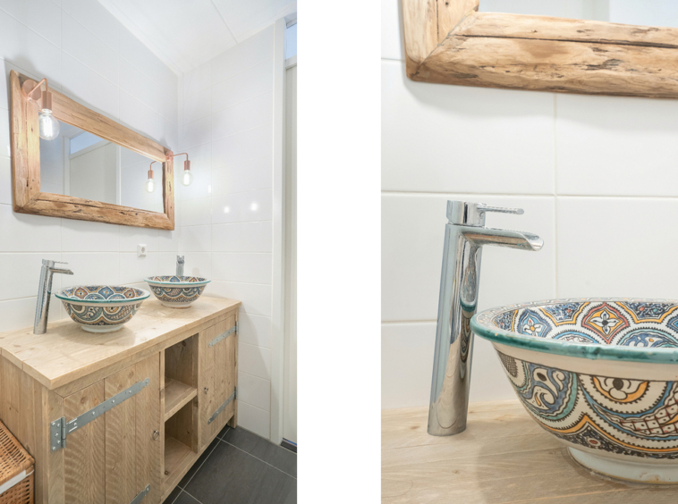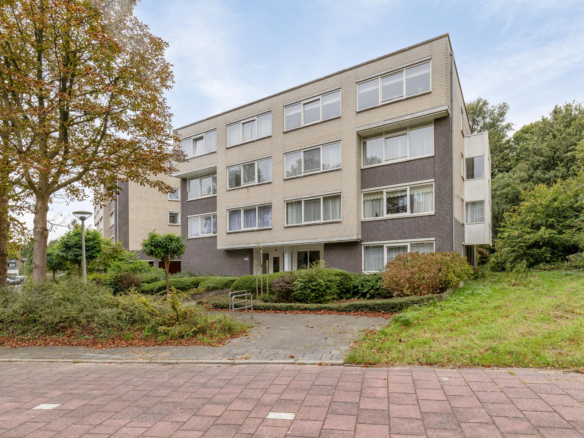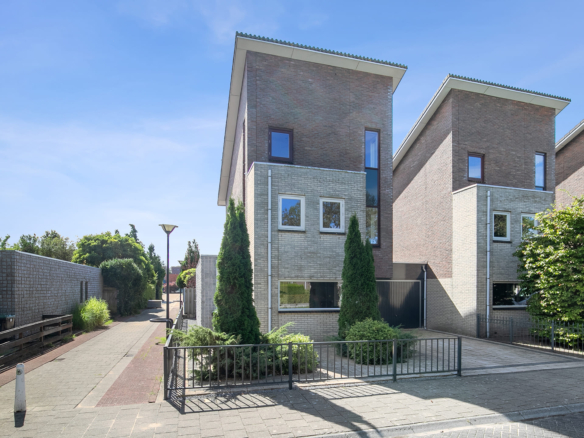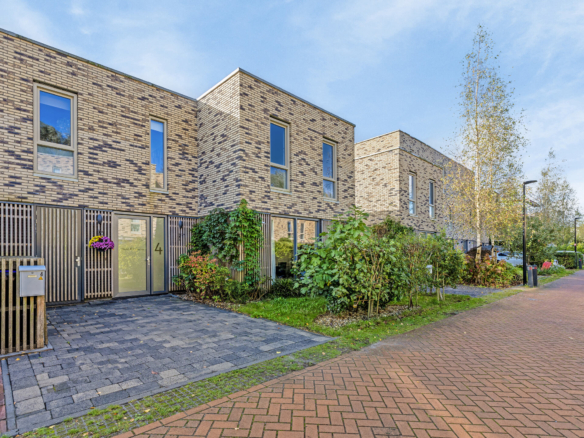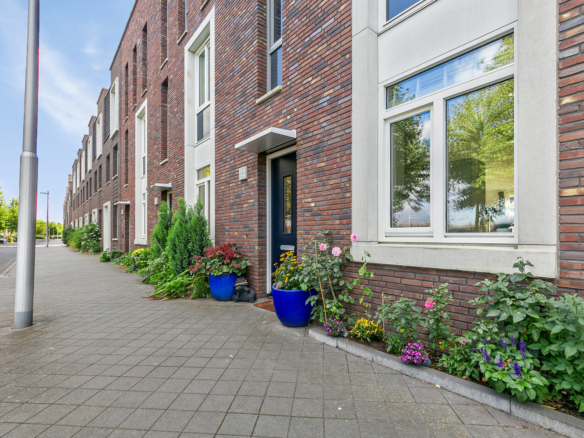Prima location in the most popular neighbourhood of Leidsche Rijn “Hoge Weide”
Prima location in the most popular neighbourhood of Leidsche Rijn “Hoge Weide”
Omschrijving
*WOW* WHAT A BEAUTIFULLY FINISHED HOUSE IN A PRIME LOCATION IN THE MOST POPULAR NEIGHBOURHOOD OF LEIDSCHE RIJN ’HOGE WEIDE’. THIS EXTENDED, TURNKEY HOME OF 145M2, WITH PRIVATE PARKING, AIR CONDITIONING THROUGHOUT THE HOUSE AND SOLAR PANELS OFFERS EVERYTHING YOU NEED FOR A SUSTAINABLE AND COMFORTABLE LIFE IN AND AROUND THE HOUSE
The property was newly built and completed in 2017 and the current residents received the keys to this sustainable single-family home with energy label A++ in 2019. The property features a spacious living/dining room with open kitchen, 3 spacious bedrooms on the 1st floor, a modern attractive bathroom, a 2nd floor to be divided into 2 bedrooms, a lovely east-facing back garden and a back entrance to the private parking space in the courtyard. A front garden gives some privacy and separates the property from its direct location at the street.
WE WELCOME YOU FOR AN INTRODUCTION TO WHAT THIS BEAUTIFULLY STYLED HOUSE HAS TO OFFER YOU
Layout:
Ground floor:
Please enter and experience the peace and space for yourself. The extended house has a modern and contemporary kitchen with luxury Siemens appliances and is of course completely gas-free. The floor has robust wooden PVC flooring. The storage you can find under the stairs. The spacious living/dining room with open kitchen in corner-style has an area of about 50m2 due to the extension. Enough space for relaxing, playing, eating and cooking. Because there are large windows at the front and back of the living, sun-/daylight is present all day. Open the doors to the garden and you’ll involve almost 50m2 of outdoor living space to the living room. With the air conditioning installed in 2022, the whole house cools down to pleasant temperatures in summer and contributes to cosy indoor temperatures in winter.
1st floor:
Arriving at the 1st floor, you have access to 3 perfectly finished bedroom/study rooms (approximately 20m2, 10m2 and 6m2) and the sleekly finished and distinctive bathroom. The bedrooms are wonderfully bright and fitted with luxurious wooden shutters. The bathroom has a spacious walk-in shower, bathtub, floating toilet and separate double sinks with furniture.
2nd floor:
Coming to the second floor, we present a ballroom of space that can easily be divided into 2 bedrooms. A spacious storage room of almost 7m2 offers space for storage and washing/drying. At the 1st and 2nd floor is a neat quiet laminate floor over the entire floor.
In terms of location, the property is in the centre of Leidsche Rijn with every imaginable amenity within walking distance. Various shops (Jumbo foodmarket), (bilingual) primary and (International) secondary schools, day-care centres, sports schools, terraces, restaurants and Pathé cinema are just around the corner and the bus and train station can be reached within a few minutes’ ride or walk. In the middle of Leidsche Rijn is the Maximapark for sports and relaxation. Both the beach of the Haarrijnseplas and the city centre of Utrecht can be reached with 15min cycling and the car takes you to the A2, A12 and A27 in a few minutes.
Adres
Open met Google Maps- Adres 9, Geelwortelweg, Hoge Weide, Leidsche Rijn, Utrecht, Netherlands, 3541 SR, Netherlands
- Stad Utrecht
- Postcode 3541 SR
- Land Netherlands
Details
Updated on January 20, 2024 at 1:07 pm- Woning ID: 4547
- Prijs: €750,000
- Woonoppervlakte: 145 m²
- Perceel oppervlakte: 128 m²
- Slaapkamers: 4
- Badkamers: 2
- Bouwjaar: 2017
- Woning Status: Sold

