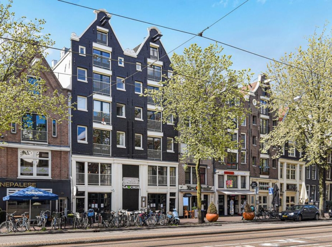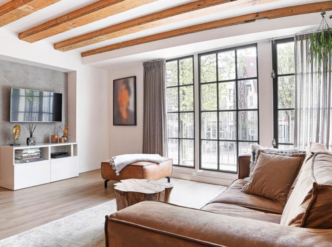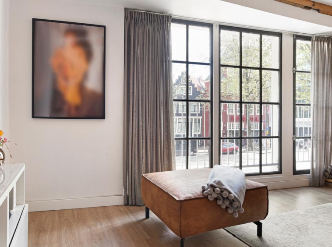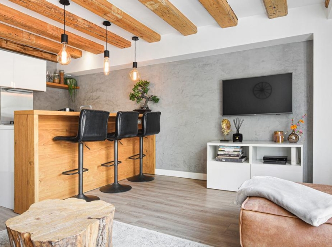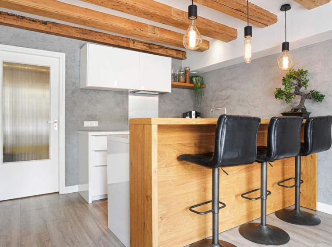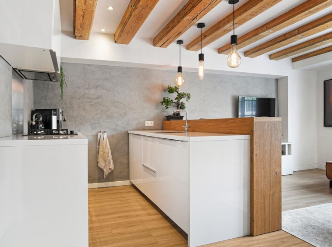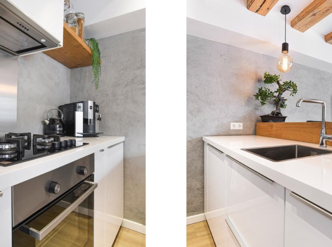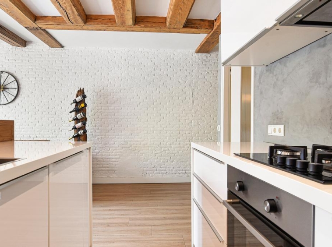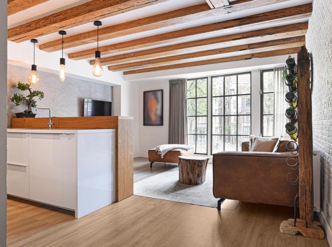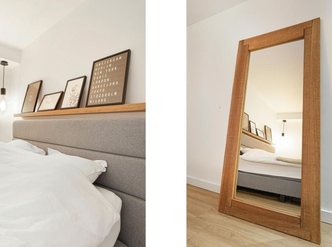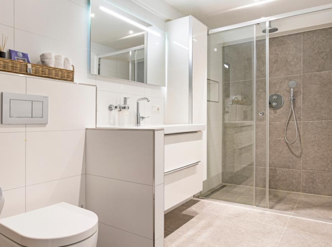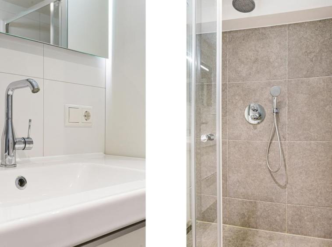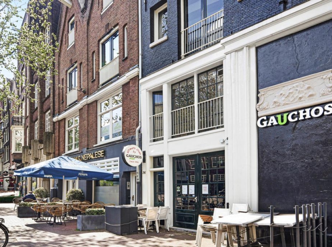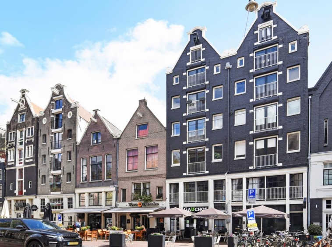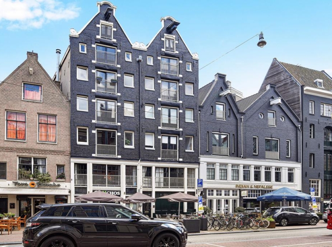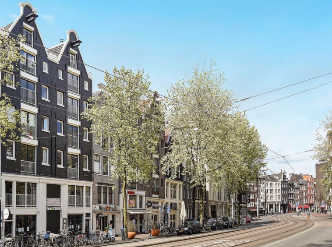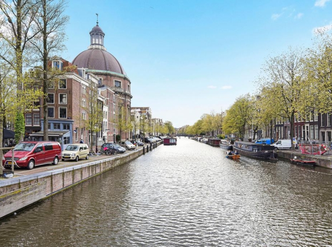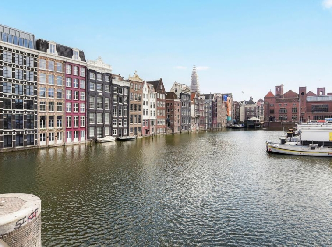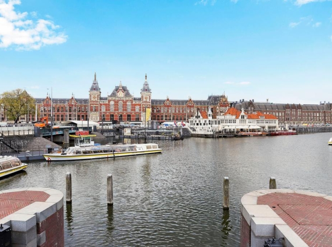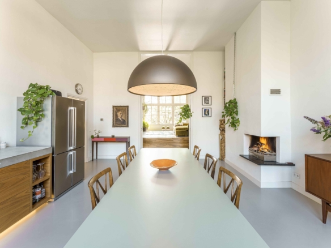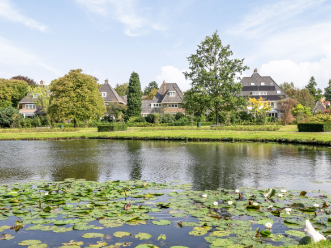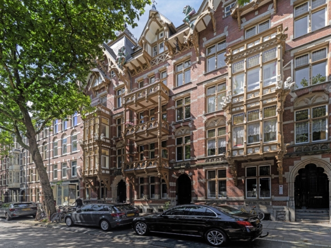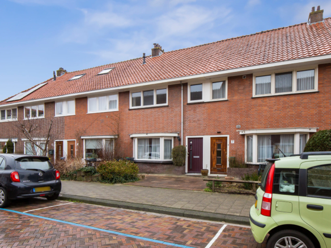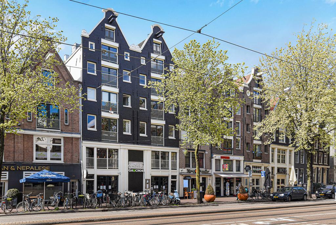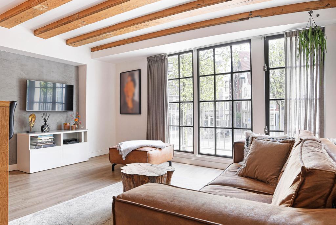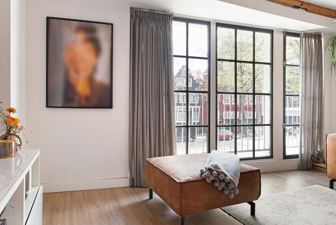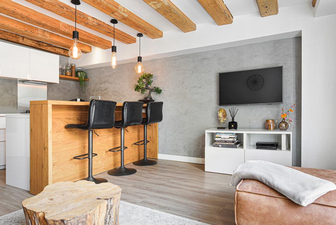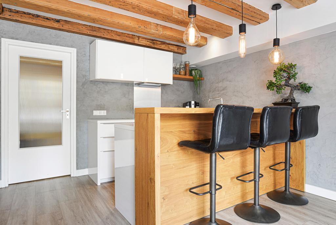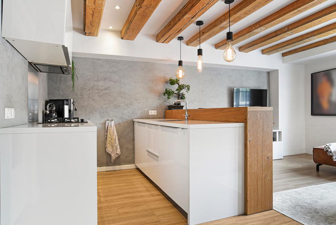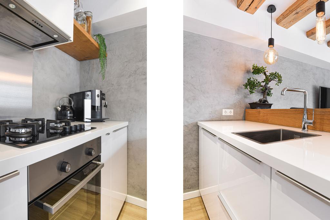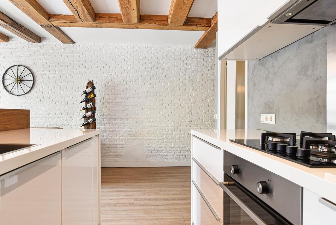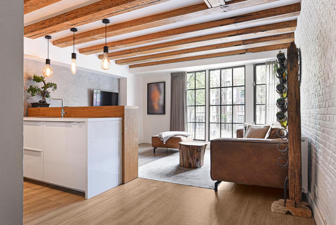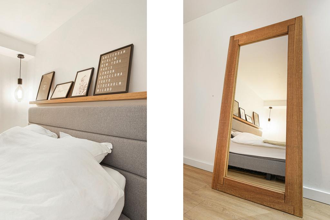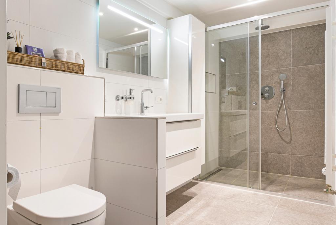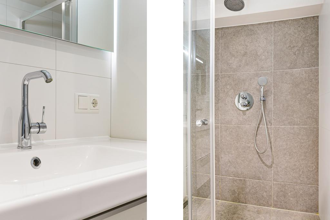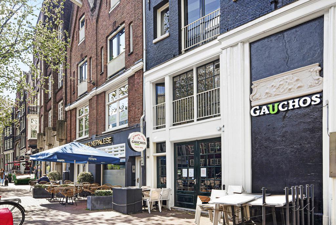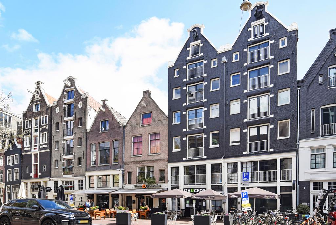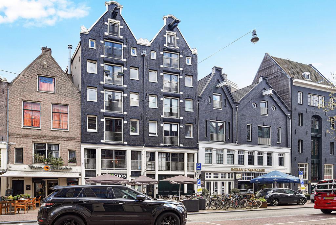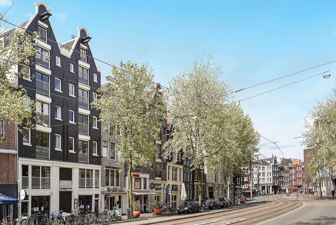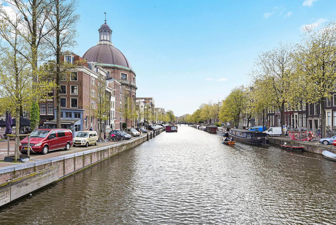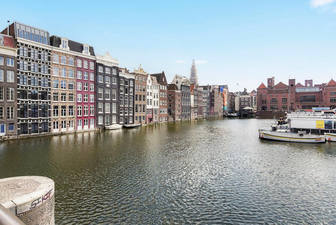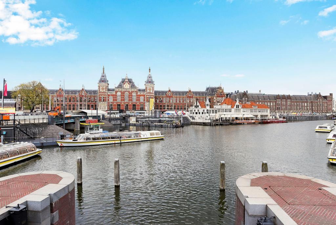Monumental living in the center of Amsterdam!
Monumental living in the center of Amsterdam!
Omschrijving
This ready-to-move-in and luxuriously finished 2-room apartment is located on the first floor of this neat national monumental building dated around 1680. With the entrance on the Spuistraat, but living on the wide Nieuwezijds Voorburgwal. With a lot of glass (almost floor depth) and French balcony on this side, the apartment is nicely lit and the view is very nice by city standards. The authentic details in the apartment have been beautifully restored. The storey beams are clearly visible and the original stone inner wall is part of the atmosphere and ambiance.
Layout
In addition to giving the soul of the building its life back, careful thought has been given to the present-day luxury and conveniences. For example, it was completely renovated in 2017, while good use of the space, which gives the apartment a fine layout. We enter the building on the Spuistraat and the stately hall guides us via the stairs to the front door of the apartment. We continue down the hall of the apartment with access to the rooms.
Bathroom
The complete and luxurious bathroom has a free-hanging toilet, washbasin with illuminated LED mirror, design radiator, huge walk-in shower with powerful rain and hand shower, fully tiled.
Bedroom
Adjacent to the bathroom is the master bedroom with built-in wardrobes and glass panel door.
Living room
The living room is located on the street side and has a beautiful view over the Nieuwezijds Voorburgwal. Equipped with sleek stucco, authentic floor beams, historic stone wall and an attractive PVC floor finish.
kitchen
The space has been cleverly used by screening off the kitchen in a contrasting wooden breakfast bar. The fully equipped kitchen has a refrigerator, 4-burner gas, dishwasher, washer / dryer, sink unit, extractor with motor (recirculation) and a number of useful drawers. In short; ready for you as a new resident!
Location
The location … right in the center with a 5-minute walk to Dam Square, Spui and Central Station. Of course around a wide range of restaurants and cafes. A walk takes you past the city highlights, the main canals and the picturesque Nine Streets. Do we need to say more?
A brief dive into history. Welcome to Spuistraat 3F-4 (or called Nieuwezijds Achterburgwal before 1890, as the street was originally called). The street was part of the medieval city and once formed the western border of Amsterdam. Currently we are talking about living in the middle of the center. Until the end of the 14th century, the Amstel divided Amsterdam into two almost equal parts, the old side with the Oude Kerk and the new side with the Nieuwe Kerk. To protect the city, a moat was dug on each side with a burg wall behind it, an earthen wall, provided with a wooden palisade for shielding. When new walls were built around 1385 behind these walls, the existing wall became the Voorburgwal and the new wall the Achterburgwal, on both the old and the new side. This is how the Oudezijds Voorburgwal, Oudezijds Achterburgwal, Nieuwezijds Voorburgwal and Nieuwezijds Achterburgwal were created, which was dug in 1380. In 1867 the Nieuwezijds Achterburgwal and part of the adjacent Kattengat were filled in. The former canal was renamed Spuistraat.
Adres
Open met Google Maps- Adres 3F-4, Spuistraat, Burgwallen-Nieuwe Zijde, Centrum, Amsterdam, North Holland, Netherlands, 1012 SP, Netherlands
- Stad Amsterdam
- Postcode 1012 SP
- Land Netherlands
Details
Updated on January 20, 2024 at 7:33 pm- Woning ID: 5113
- Prijs: €443,000
- Woonoppervlakte: 49 m²
- Slaapkamer: 1
- Badkamers: 1
- Bouwjaar: 1680
- Woning Type: Historic
- Woning Status: Sold

