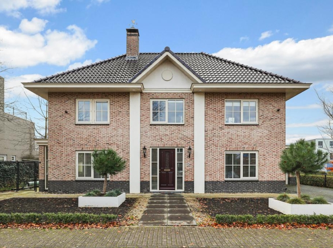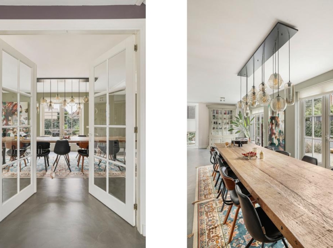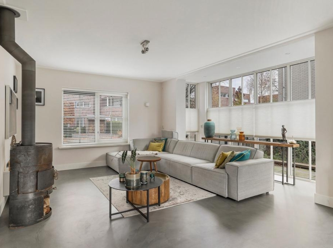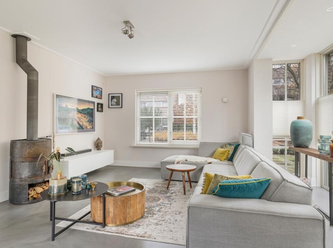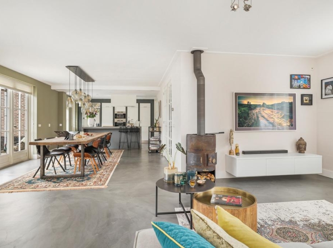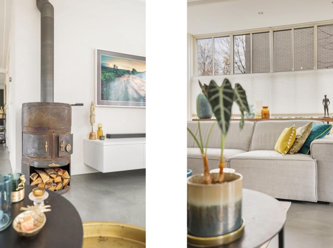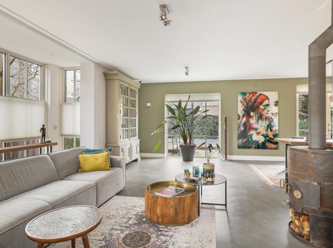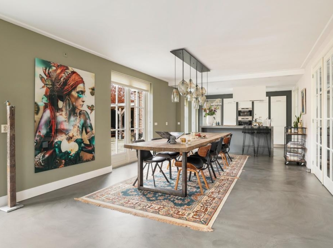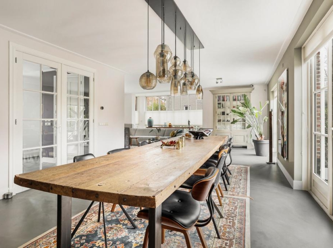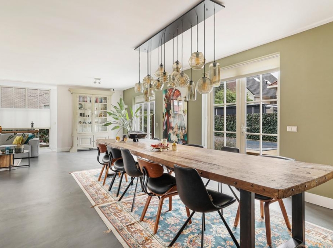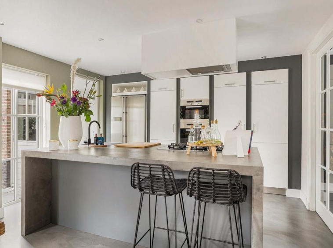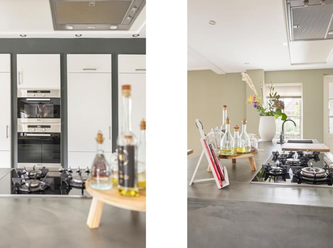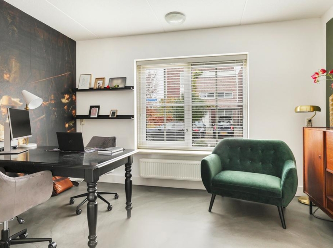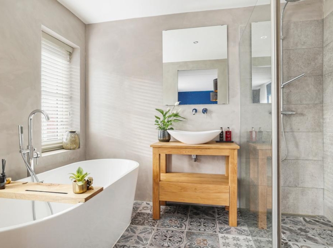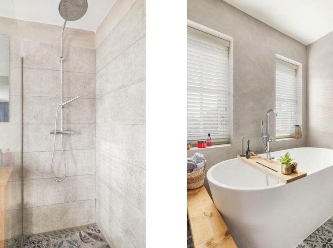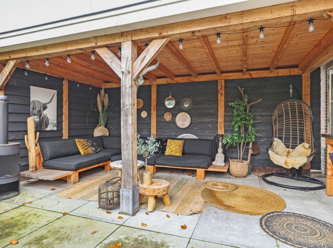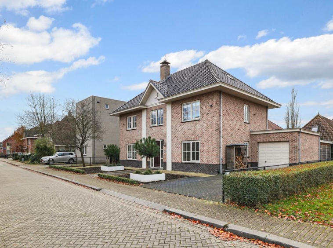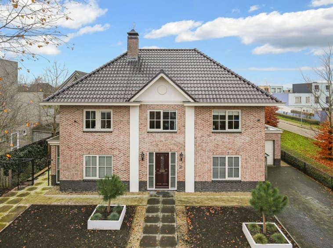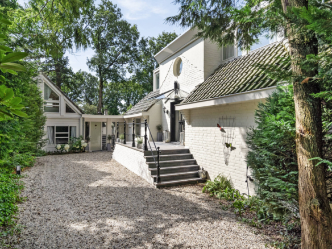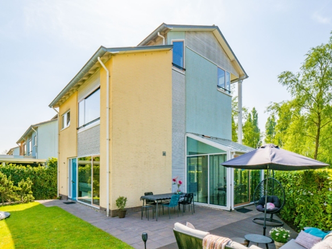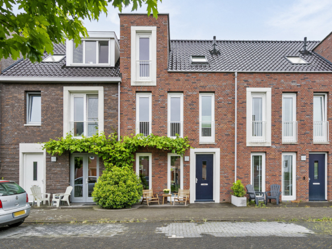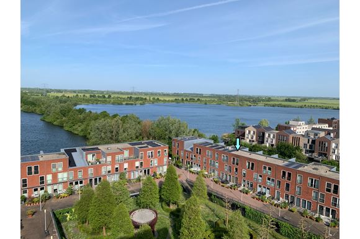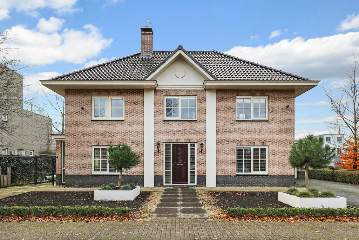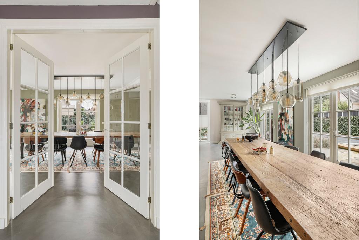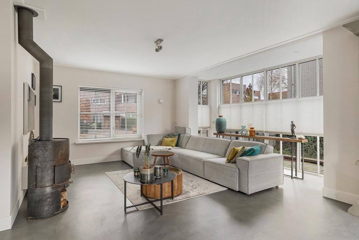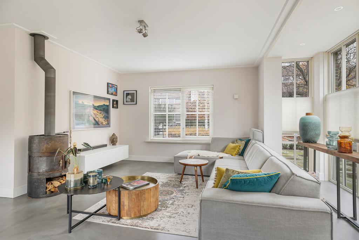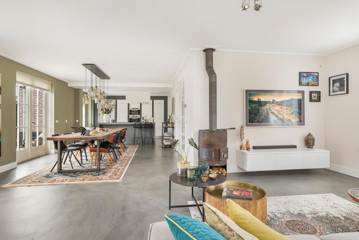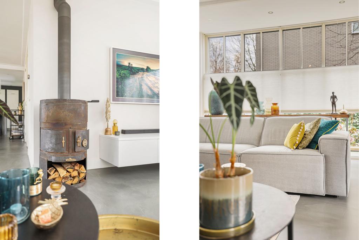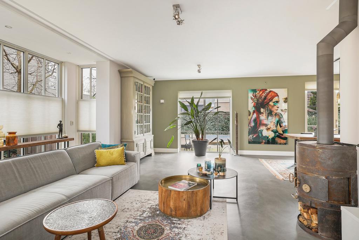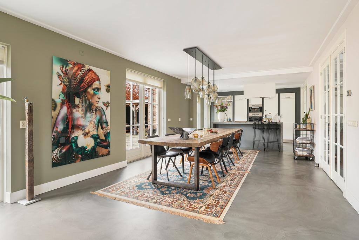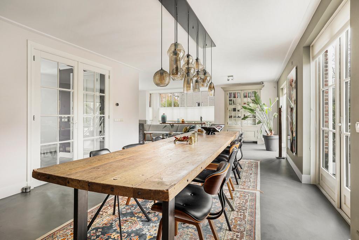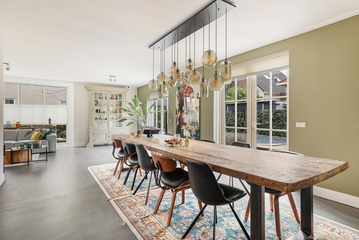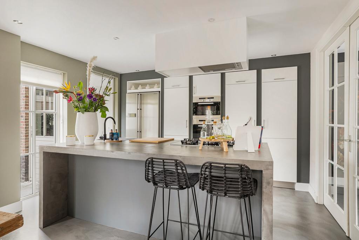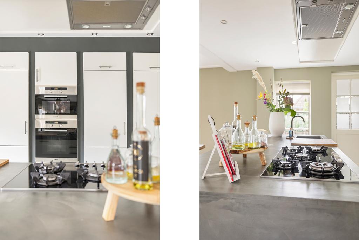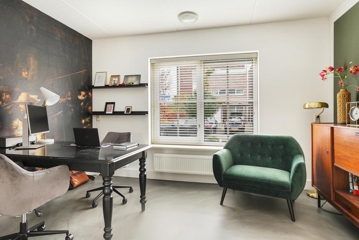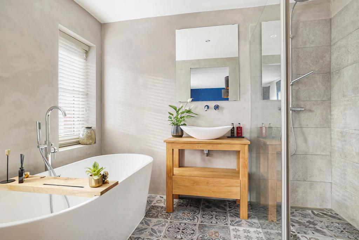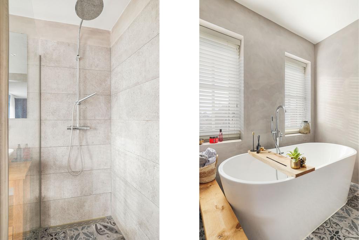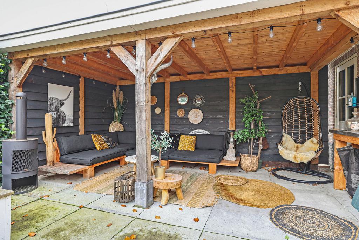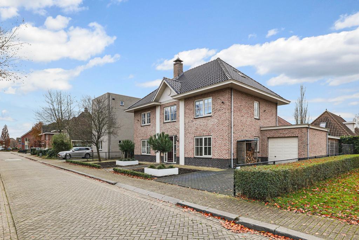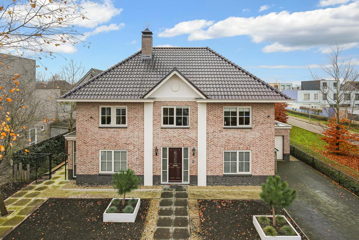Living with Allure!
Living with Allure!
Omschrijving
Rohlof Real Estate offers this fantastic and traditionally built villa on the outskirts of Almere. Be welcome and let your imagination run wild.
This Hof-built house with garage, veranda and swimming pool not only exudes class, it breathes it naturally. The house has all the features you want to live comfortably with your family and even the interior can be taken over if preferred. Nice quiet living environment, parking on site, 5 spacious bedrooms, 2 bathrooms, office on the ground floor and a lovely living room with bay window and wood stove.
Layout
Ground floor
Or actually, drive up. Because that is a proud feeling every time. A beautiful ”notary house” which is prominently featured on a corner plot of over 500m2 of private land. You can (of course) park on site with several cars and a charging point is already provided. You can also choose to use the garage which is built in stone to the house. The entrance is centrally located at the front of the house and gives access to the bright hall.
The hall is equipped with the meter cupboard (3 phase), the light toilet (free-hanging) with fountain, staircase and the beautiful panel doors to the living room. The light, the height, the sleek cast floor (with underfloor heating) and the many glass in all its symmetry predominate as a luxurious homely atmosphere. Settle down on the couch by the wood-burning stove, dream out the bay windows and enjoy a long meal with family and friends. And then walk into your own office in the morning with a fresh cup of coffee, where the house is a great place for new inspirations in peace. This office can also be stylishly closed by means of two panel doors, so that the connection to the kitchen diner remains, but the noise is kept to a minimum and the concentration to a maximum.
The kitchen is equipped with a cooking island with 5-burner gas, combi oven, oven, dishwasher, extractor and American fridge. Due to the wide top there is a lot of storage/cutting space and the island is robust and a beautiful element in this wing of the house. Through the kitchen area you enter the utility room (with door to the garden) where the washing machine and dryer are located. The adjacent garage is also accessible via the utility room, but also via the backyard and of course the garage door at the front.
First floor
A huge and spacious floor with 3 (4 possible) large bedrooms. Two spacious ones on the right side of the house with a bathroom accessible via the landing. This bathroom is equipped with a walk-in shower, toilet (free hanging) and a washbasin with 2 stylish washbasins. The left wing contains the true Master bedroom. Two huge walk-in closets, a spacious sleeping area at the rear of the house and the complete and attractive bathroom en-suite. Walk-in shower, washbasin furniture with tap stylishly from the wall and a freestanding bath….can it get any better?!
Second floor
Spacious landing with access to the central heating/storage space and 2 spacious bedrooms with Velux skylights and knee bulkheads for the necessary storage space. A floor where many a growing teenager wants to live at home for as long as possible.
Garden
The position of the house on the plot is perfect. Room for a stylish and symmetrical front garden, pleasant width at the side of the house and a nice depth behind. And due to its location on the West, you have sun and shade everywhere in the garden throughout the day. Lovely on the terrace, a refreshing and playful change in the pool and long evenings under the veranda. Do we need to say more?
Come experience it for yourself!
Location
Less than 25 minutes from Amsterdam you live here in peace and space. A stone’s throw from the Oostvaardersplassen National Nature Reserve, forests such as Kotterbos/Oostrand Park, waters such as the Lage Vaart/Reigersplas and the exits to Amsterdam and Lelystad within a 5-minute drive. Stations and shopping centers are a 10-minute bike ride away and the district itself has primary schools, childcare facilities and a neighborhood supermarket.
Adres
Open met Google Maps- Adres 2, Rikki Visserstraat, Stripheldenbuurt, Almere, Flevoland, Netherlands, 1336 KV, Netherlands
- Stad Almere
- Postcode 1336 KV
- Land Netherlands
Details
Updated on January 20, 2024 at 7:27 pm- Woning ID: 5023
- Prijs: €942,500
- Woonoppervlakte: 235 m²
- Perceel oppervlakte: 510 m²
- Slaapkamers: 5
- Badkamers: 2
- Garage: 1
- Bouwjaar: 2006
- Woning Status: Sold

