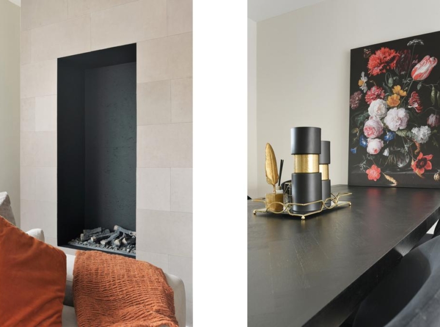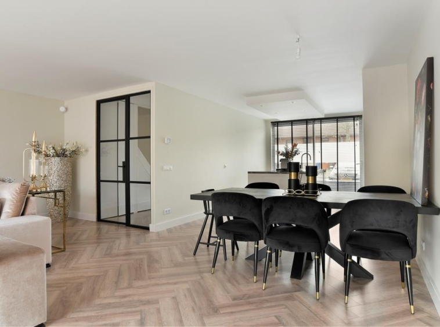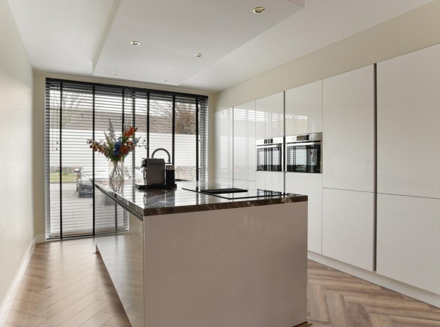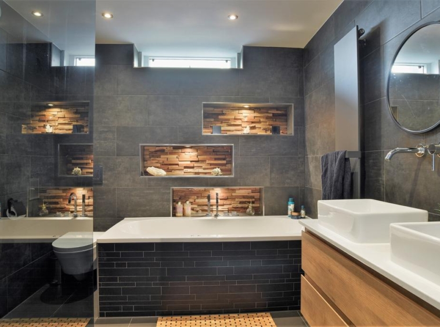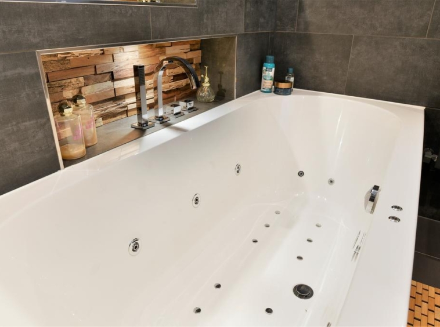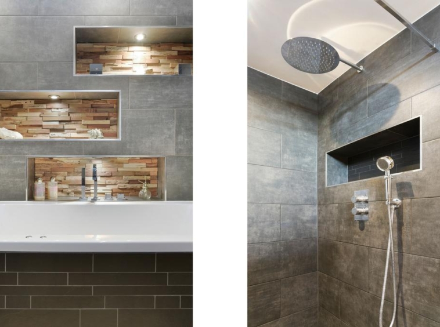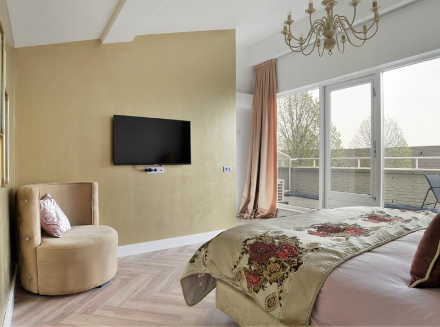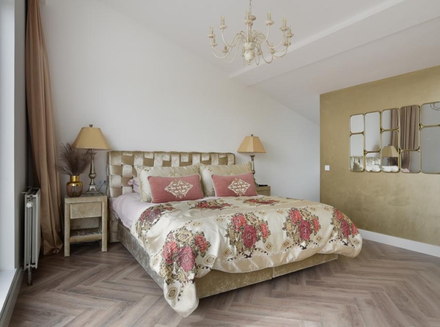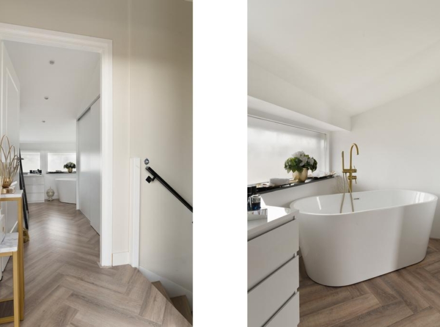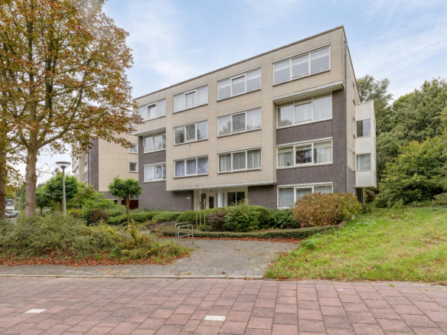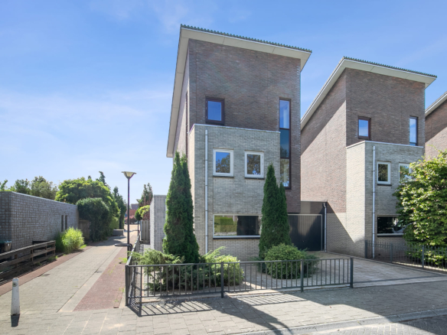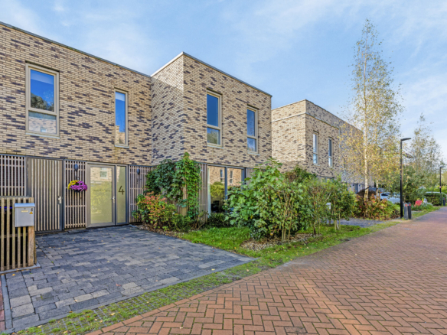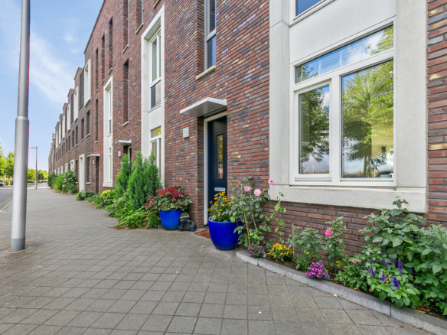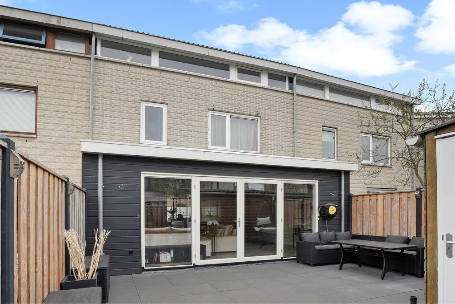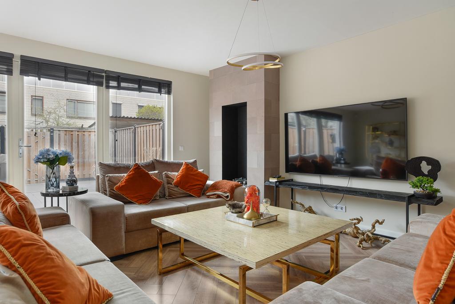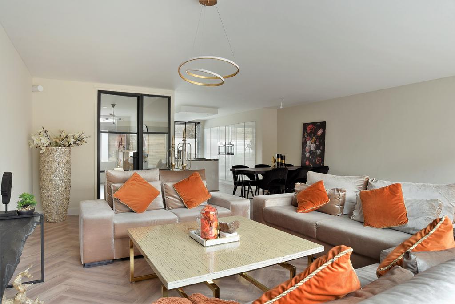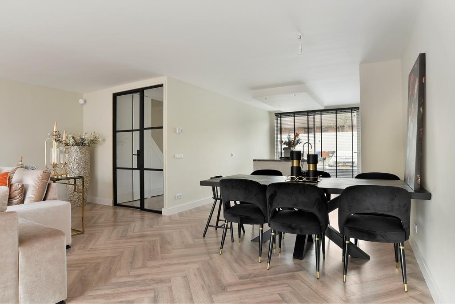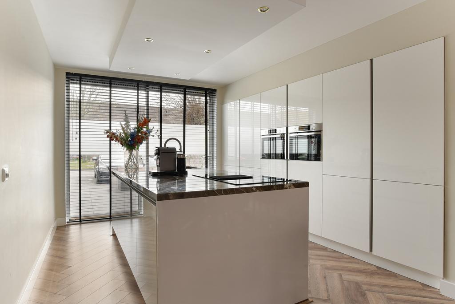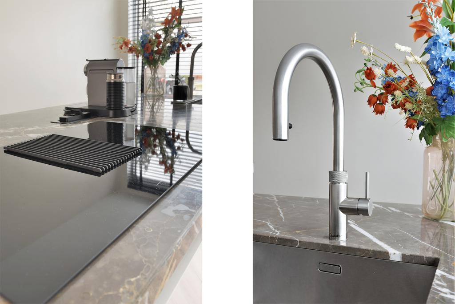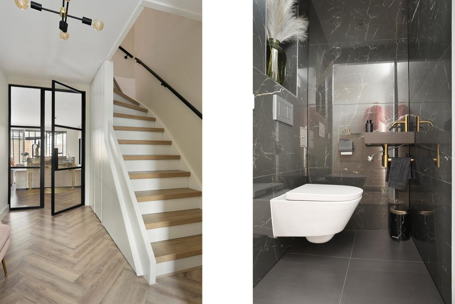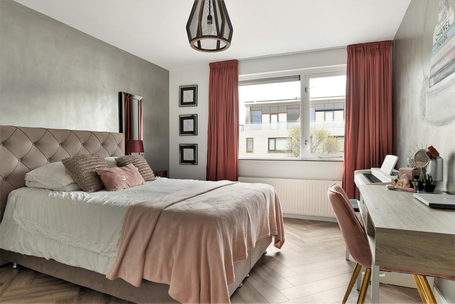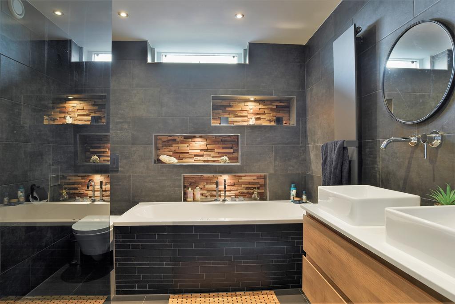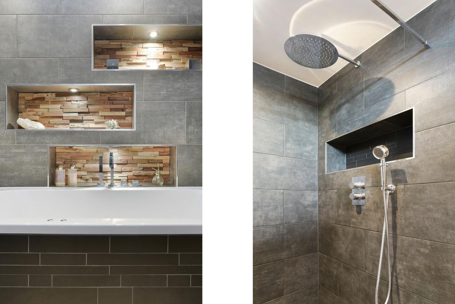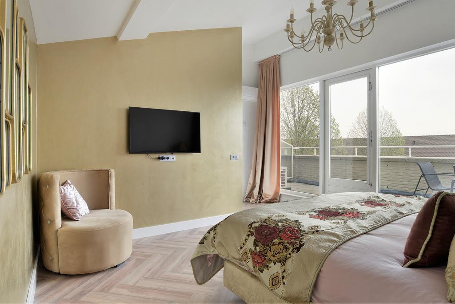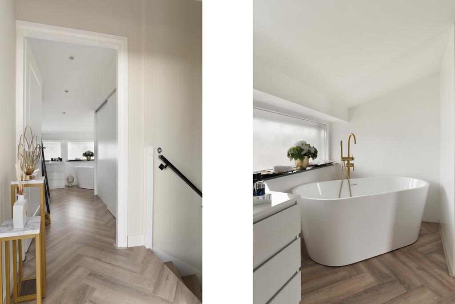Living in ultimate luxury without any concessions in Almere
Living in ultimate luxury without any concessions in Almere
Omschrijving
Always the feeling of wanting to be in a 5 star hotel but not wanting to travel all the time? We have found your solution!
This is living in ultimate luxury without any concessions. In recent years, this house has been fully and luxuriously adapted so that you will quickly feel at home.
Rohlof Real Estate can offer you this beautiful extended house at Hendrik Werkmanstraat 41, perhaps your next home?! The extended house has a living area of ??no less than 154m2 and is located on a beautiful plot of 157m2. Located in the very child-friendly and central district ’Tussen de Vaarten’. Facilities such as schools, shops, public transport and recreation can be found in the immediate vicinity. Cities such as Amsterdam, Lelystad and Utrecht are easily accessible via the nearby A6 and A27.
Layout:
Ground floor
You can park here (free) directly in front of the door and you also enter the house through the front garden with the covered entrance. The hall gives access to the luxuriously tiled toilet room with sink, meter cupboard (district heating), staircase and the living room. The entire ground floor has underfloor heating, an attractive herringbone PVC and all walls/ceiling are tightly plastered. The extended living room is where you want to be. Extra attractive due to the electric fireplace, large living room with lots of light through the large windows and a view of the beautiful garden. The garden can be entered through the patio doors.
At the front is the open, very luxurious, modern kitchen. This is spacious, partly due to the 6 high cabinets, with plenty of storage space. Also of course equipped with all modern built-in appliances such as an induction hob with extractor (in the plate), fridge, freezer, dishwasher and even two combi ovens. The luxurious marble cooking island completes the kitchen in style. This makes cooking a party!
First floor
The first floor has 3 spacious bedrooms and the bathroom. One bedroom at the front and 2 bedrooms at the rear (including the largest). And then the bathroom, because this is a space that makes us quiet. You imagine yourself in a Boutique hotel because of the dark tiles combined with silver-coloured details. The luxurious bathroom is also equipped with a jacuzzi, a separate walk-in shower, toilet, double sink and design radiator. The window that provides extra daylight and ventilation is practical.
Second floor
You reach the 2nd floor via a fixed staircase. We already talked about Boutique Hotel for a while. This is a true master bedroom with walk-in closet and a freestanding bath, just imagine. The room is also very light and very high. The wide front door also gives access to the south-facing balcony. You just don’t want to leave here!
Garden and storage room
The attractive garden at the rear is beautifully landscaped and maintenance-friendly. The terrace has beautiful large gray tiles and during the day you can always find a sun/shade spot. A lovely garden to enjoy the summer days. The storage room is equipped with electricity and ideal for storing bicycles, it is easily accessible through a back.
Adres
Open met Google Maps- Adres 41, Hendrik Werkmanstraat, Tussen de Vaarten, Almere, Flevoland, Netherlands, 1328 DJ, Netherlands
- Stad Almere
- Postcode 1328 DJ
- Land Netherlands
Details
Updated on February 21, 2024 at 11:28 am- Woning ID: 4593
- Prijs: €515,000
- Woonoppervlakte: 154 m²
- Perceel oppervlakte: 157 m²
- Slaapkamers: 4
- Badkamers: 2
- Bouwjaar: 2001
- Woning Status: Sold




