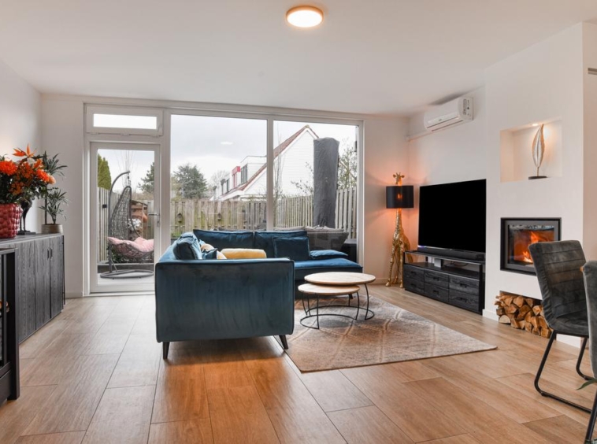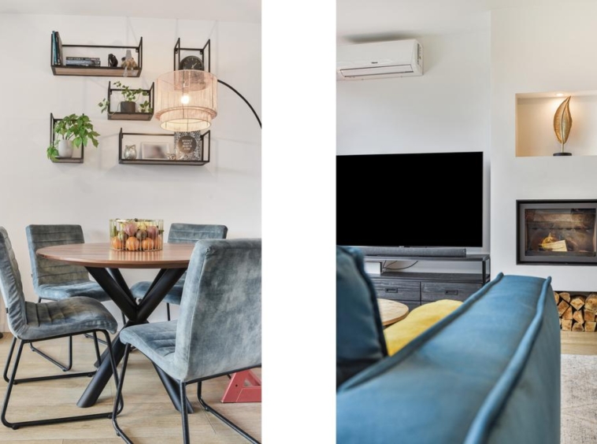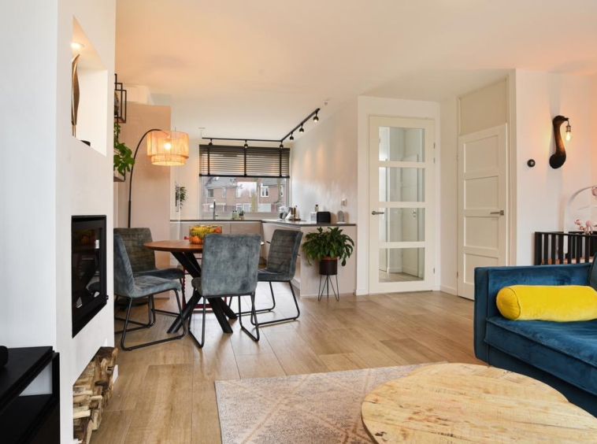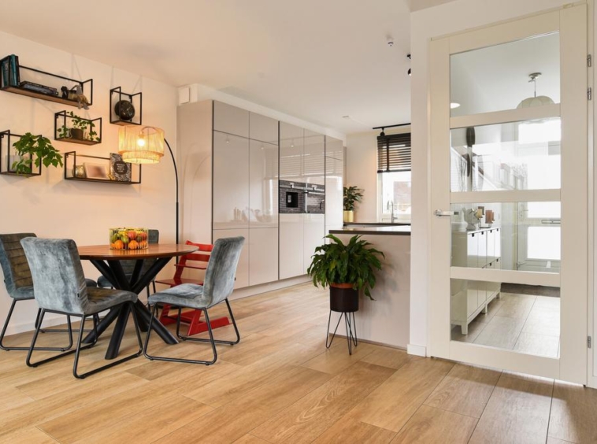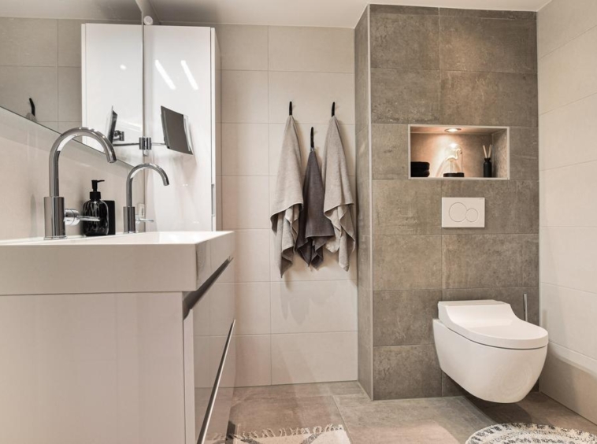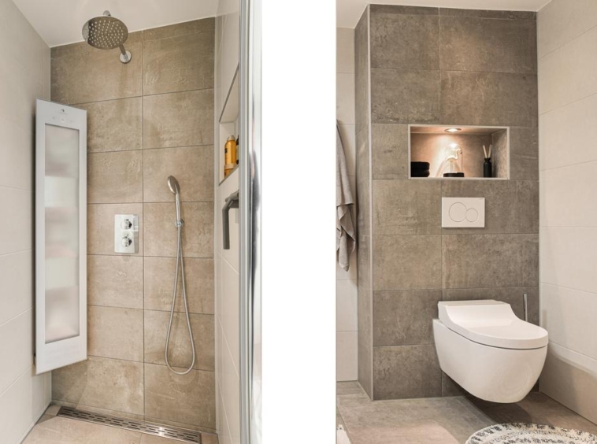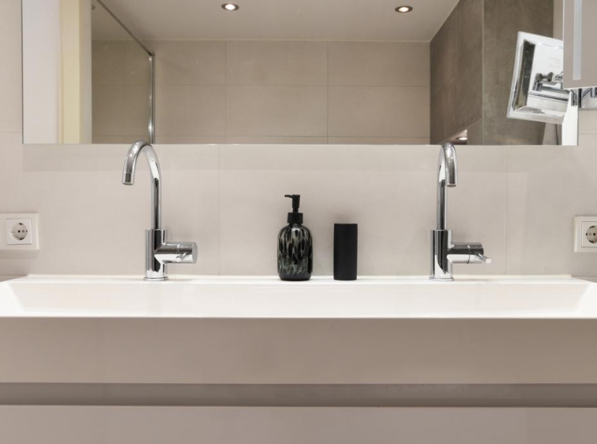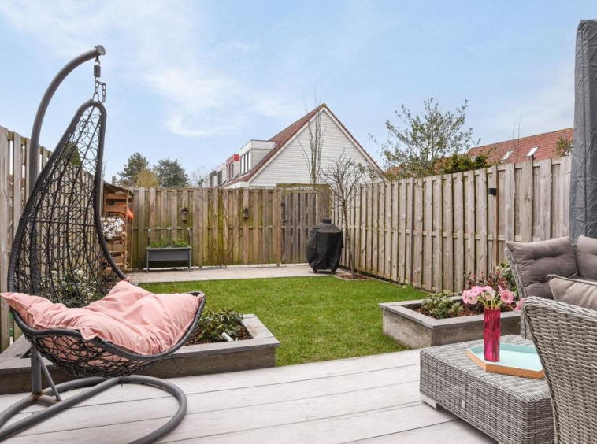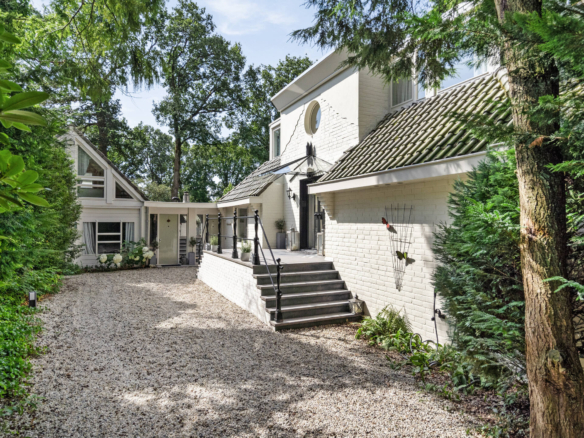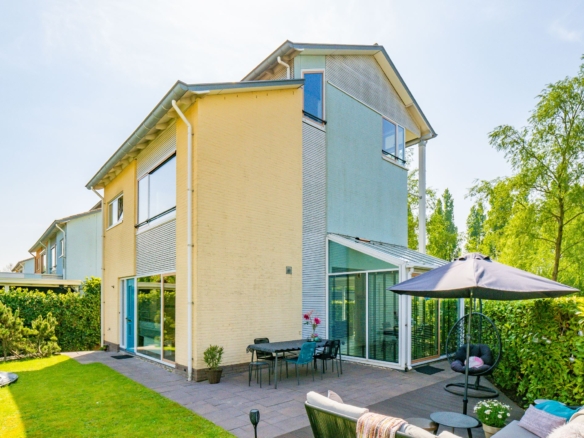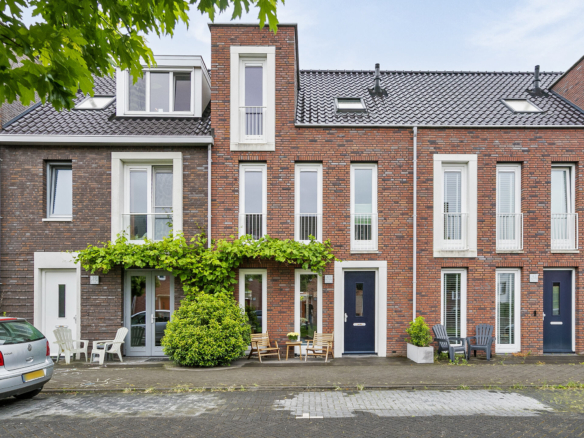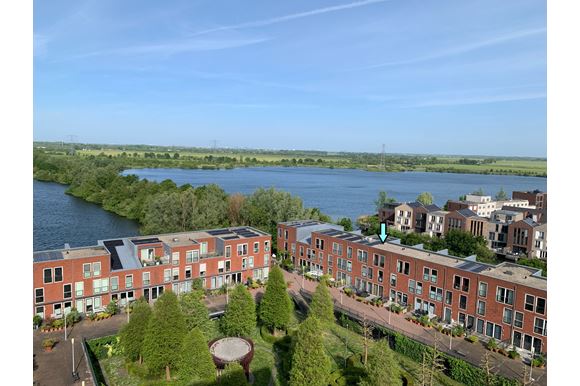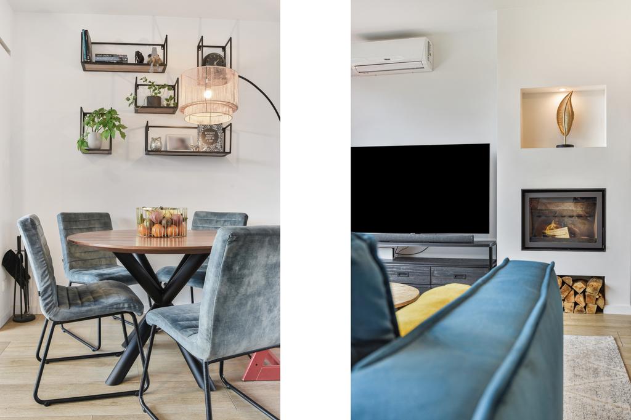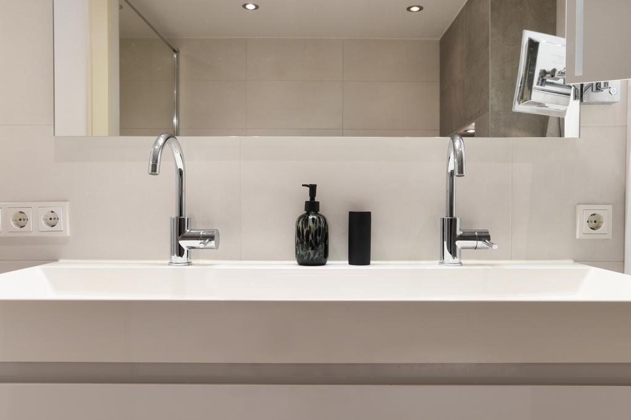Is there such a thing as “too fancy”?
Is there such a thing as “too fancy”?
Omschrijving
Not when it comes to housing!
This house will surprise you…
We start; completely renovated in 2019 (Energy label A++!), luxurious new kitchen, luxurious sanitary facilities, fireplace, air conditioning, garden facing West with unobstructed view / light, parking on site, 18 solar panels, dormer window, 5 bedrooms … do we need to say more?!
The Eindhovenstraat is located in a nice quiet area west of the center of Almere. Child-friendly set up in courtyards and here too the house (front and rear unobstructed view) is adjacent to a (play) courtyard. Very safe and, of course, especially handy. The neighborhood has enjoyed major maintenance in recent years, making it all look new and fresh again. A pleasant setting to enjoy living as a starter and/or young family in the coming years. All amenities are just around the corner. Think of schools, shelter, shops (local supermarkets and the hip center of Almere-Stad, but also Muziekwijk), recreation water / forest, sports facilities and fields, bus stop and NS station Muziekwijk and the roads to Amsterdam / Utrecht / Lelystad can be reached within 5 minutes. reaches. In short, this location is perfect!
Once you have entered the neighborhood and the street, you will notice the abundance of greenery. You can park on your own property in the front garden and in the many (free) places in front of the door. Safe and easy.
The attached stone barn can also be reached via the front and is equipped with electricity. And of course we enter the house through the front door and then we enter the hall with the free-hanging toilet with fountain, wardrobe and the meter cupboard with fiber optic connection on the left.
Then the living room… what a light! With a huge glass front at the rear, FIREPLACE, air conditioning unit (also heating), stairs cupboard and luxurious finish. Luxury finish? Yes, everything is plastered, beautiful wood-look tiles with underfloor heating and a bizarre kitchen at the front.
The kitchen is finished in a neutral and attractive Taupe color and equipped with an extra deep composite top. An induction plate with built-in extraction and automatic programs! Steam oven, coffee machine, Qooker for instant boiling water and of course a dishwasher, refrigerator and freezer. Here you want to grab your coffee in the morning, receive your friends, cook beautiful meals and enjoy. From the kitchen area you have a good view over the park at the front.
The first floor has been enlarged by means of a wide (plastic) dormer window, creating 2 large rooms and also at the front there is a bedroom across the entire width. In between the luxurious (wellness-like) bathroom and that is a space where we stand still for a while. Because what do you think of a SPA toilet and a walk-in shower with SUNSHOWER? How nice is luxury. In addition, a handy niche, large mirror, washbasin with 2 washbasins and full tiling.
The second floor also has 2 spacious bedrooms, bringing the total to 5! With a spacious landing with washing machine and dryer connections AND the inverter for the 18 solar panels.
And don’t forget the backyard. In the evening after work into the sun and relax in a position? That is more than possible here! The garden is located on the West and always has a sun / shade side somewhere during the day, but especially from the end of the afternoon the rest of the evening on the terrace. The garden also has a back entrance and a very free feeling (not directly overlooked and space).
Adres
Open met Google Maps- Adres 32, Eindhovenstraat, Stedenwijk, Almere, Flevoland, Netherlands, 1324 ZC, Netherlands
- Stad Almere
- Postcode 1324 ZC
- Land Netherlands
Details
Updated on January 20, 2024 at 1:08 pm- Woning ID: 4536
- Prijs: €440,000
- Woonoppervlakte: 122 m²
- Perceel oppervlakte: 139 m²
- Slaapkamers: 5
- Badkamers: 1
- Bouwjaar: 1983
- Woning Status: Sold


