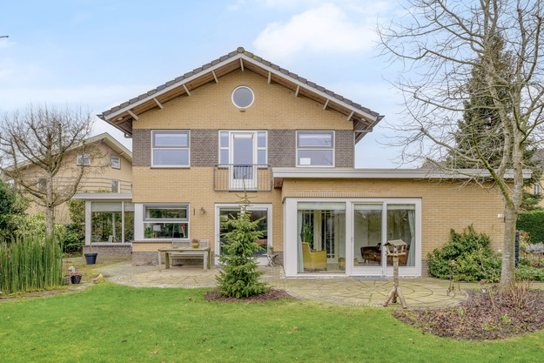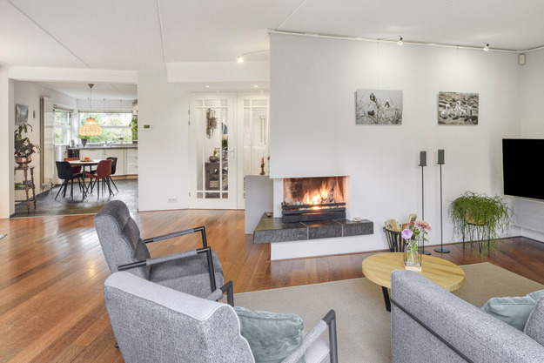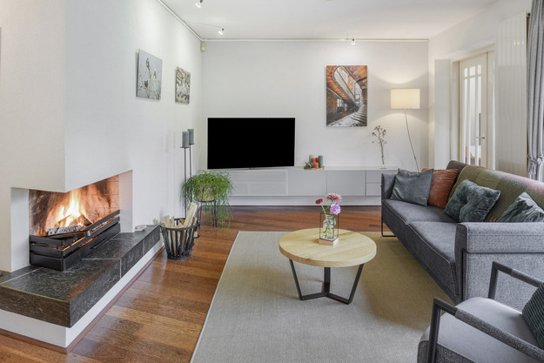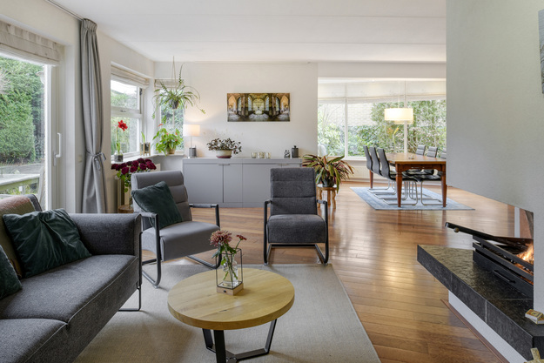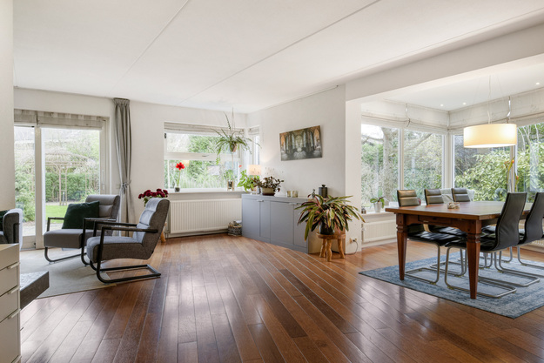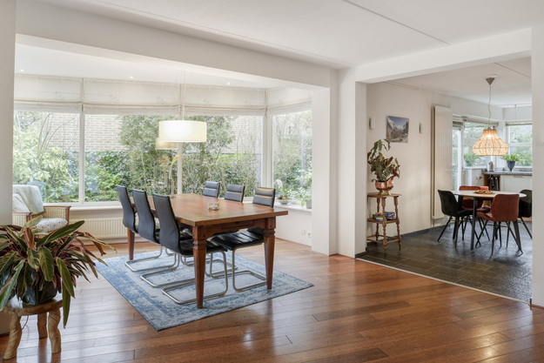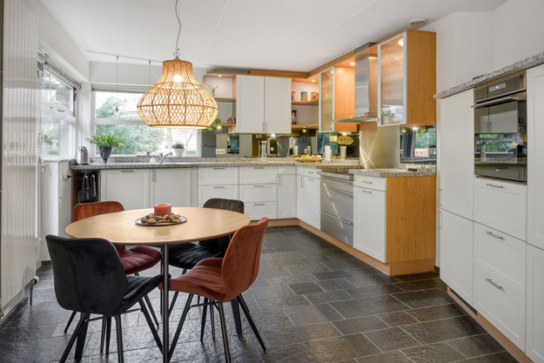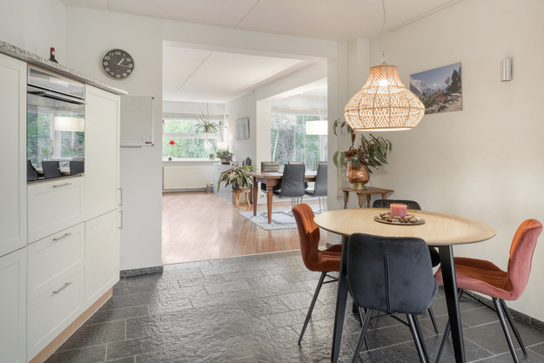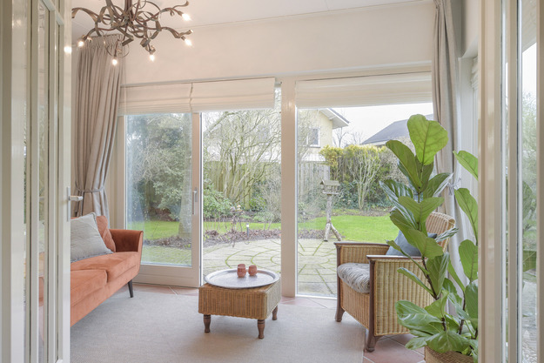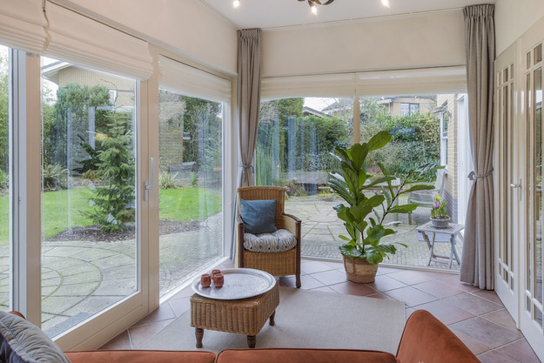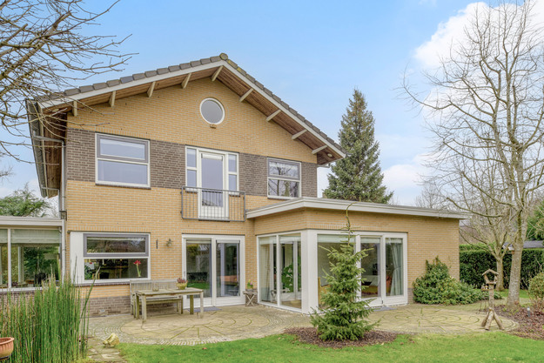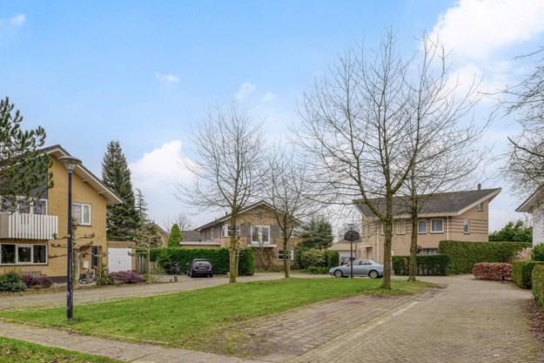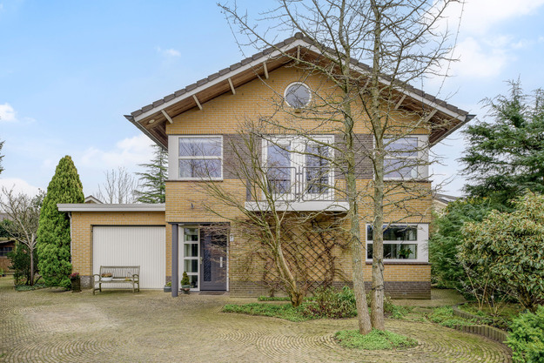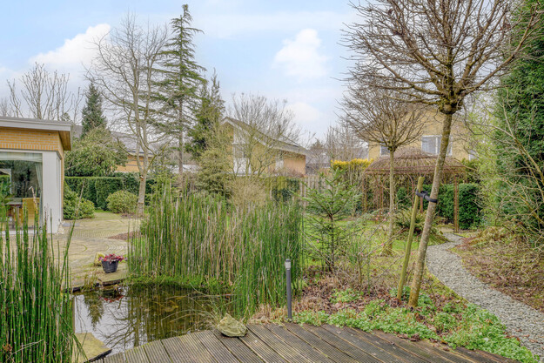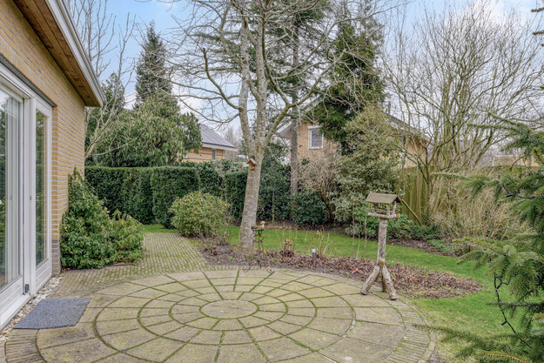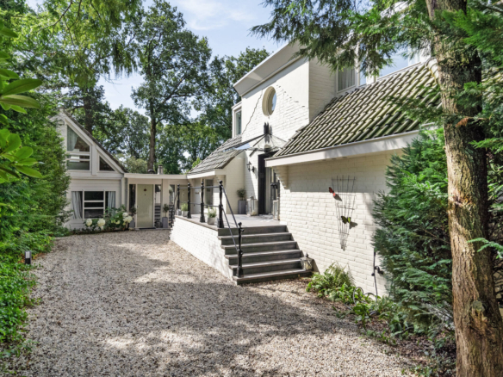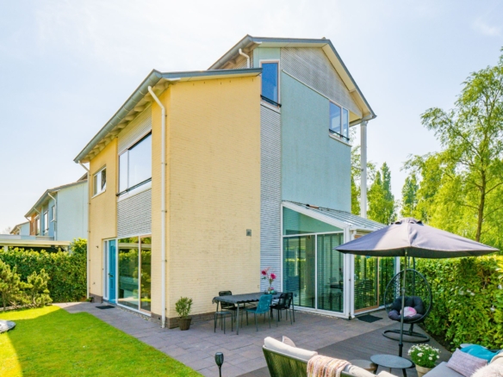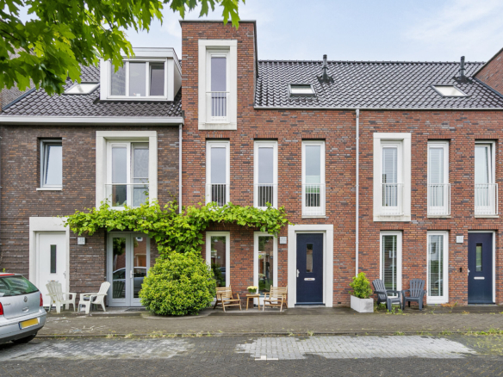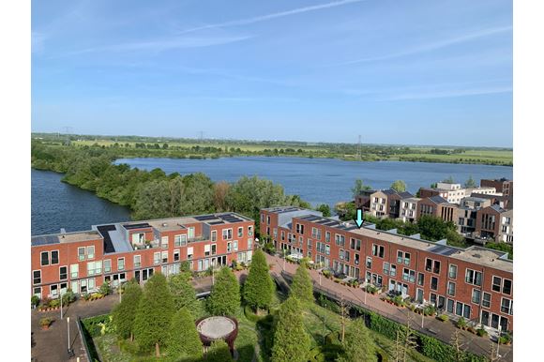Great opportunity in one of the most popular and (child) friendly streets in Almere.
Great opportunity in one of the most popular and (child) friendly streets in Almere.
Omschrijving
Rohlof Real Estate is ready to show you this wonderful home, respond today and this may soon be your new home!
Would you like to live like a royalty in the outskirts of Almere Buiten? You can! This traditionally built villa from 1999 is located on a spacious plot of no less than 796 sqm. And fully prepared for the upcoming energy transition with a perfect label A. It is fully insulated and equipped with 24 solar panels (approx. 6,000 kWh). The garden is beautifully landscaped and bathed in greenery, privacy and tranquility. Perfectly situated on the plot, so that you can choose from the sun or shade throughout the day.
And then the fantastic layout:
Located in one of the courtyards, which guarantees absolute peace and security. We do, of course, park on our own property and the garage could offer the possibility for a sheltered car space. Through the covered entrance you enter the very spacious hall, with beautiful slate floor and hardwood staircase. The main hall provides access to the free-hanging toilet with fountain, meter cupboard, laundry room, staircase and, through the luxurious panel doors with facet glass, the enormous living room. What makes this house so special? The great layout! Lots of square footage but no ballrooms. Cosy, spacious, light, a perfect harmony between spatial experience and security. Really such a house where the children will later say ”we felt super nice there”.
The attractive living room is garden-oriented and has hardwood floors and a (corner) fireplace so that you experience the warmth and coziness from several sides. Large enough for a perfect sitting area and a large family with a beautiful view on the garden. Adjoining the garden room where you can enjoy the sun’s rays early in the season. Light, sight, tranquility are typical keywords here. In addition, the ground floor also has a very spacious office. Nowadays it is really impossible to imagine working from home without it. This space can of course also be used as a bedroom, music room, hobby room, home office and so on. Completely future-proof…
On the other side of the living room is the extension which currently provides space for the large dining area. Here too you will be amazed by the fine light and the tranquility with a view on the garden. And last but not least, the kitchen at the front which has a rural look; equipped with all modern equipment. The windows give a beautiful view over the quiet courtyard at the front and therefore a free feeling. A kitchen where long days will be spent dining. Important moments with family and friends.
We walk through the hall and the beautiful hardwood staircase to the first floor. Here too…big, bigger, biggest. Because with 222 m2 this is really a spacious villa.
4 bedrooms, 1 with dressing. 2 bathrooms, convenient for large families. And the loft for the necessary storage space. The bedrooms are also very spacious. Both the 2 bedrooms at the front and the bedroom at the rear have a (French) balcony, which is nice to be able to ventilate during warmer days.
Then we return to the garden. There is a wood store and a garden shed. On the side of the backyard is the pond that brings the necessary life to the garden and because the neighbourhood is already entering its 24th year, the trees (in the yard and beyond) are also mature. Built with an eye for detail and well maintained. Despite the spacious plot cozy and atmospheric.
The Maandenweg is located in a hidden part of Almere. The street gives a luxurious and secure feeling. Lots of green, spacious, adjacent to several forests and of course the Oostvaardersplassen nature reserve a few minutes by bike. But also the Oostvaardersdijk with the Markermeer, Oostvaardersbos, the market gardens (with beautiful fresh flowers), recreation for the children at the equator or the playgrounds in the district, schools, several shopping centers and the roads to the Buitenring and A6 are within a short distance. .
Adres
Open met Google Maps- Adres 5, Maandenweg, Seizoenenbuurt, Almere Buiten, Almere, Flevoland, Netherlands, 1335 KB, Netherlands
- Stad Almere
- Postcode 1335 KB
- Land Netherlands
Details
Updated on January 20, 2024 at 1:14 pm- Woning ID: 4877
- Prijs: €775,000
- Woonoppervlakte: 222 m²
- Perceel oppervlakte: 796 m²
- Slaapkamers: 4
- Badkamers: 2
- Garage: 1
- Bouwjaar: 1999
- Woning Status: Sold

