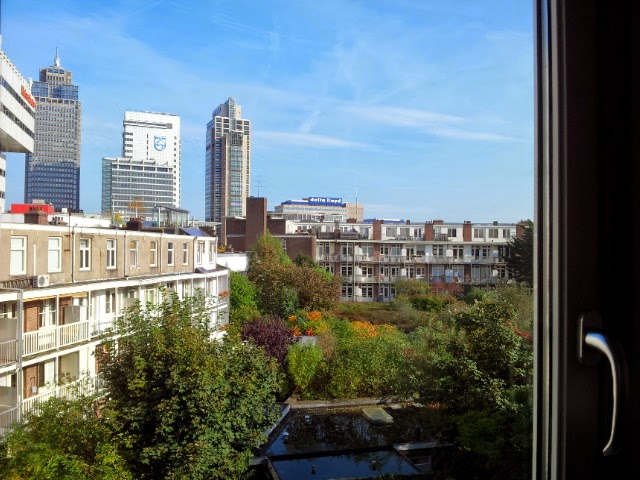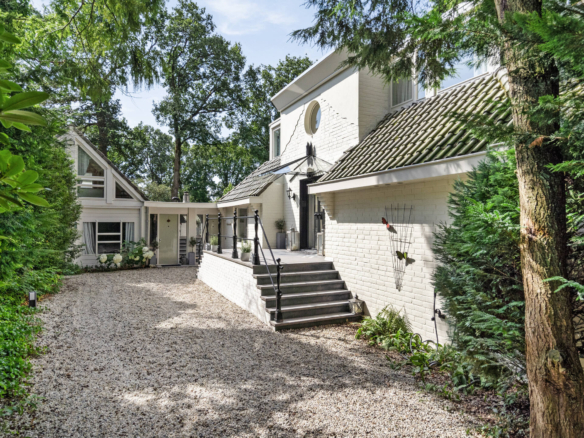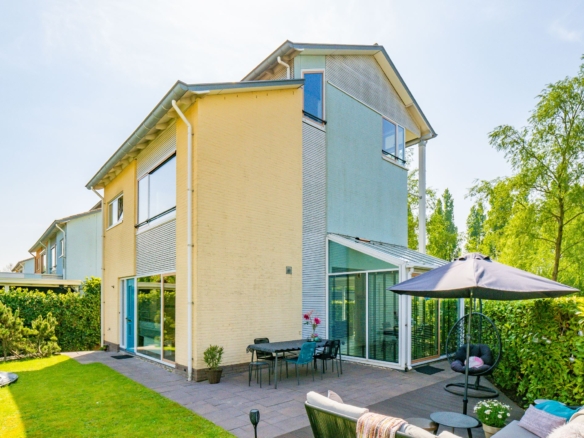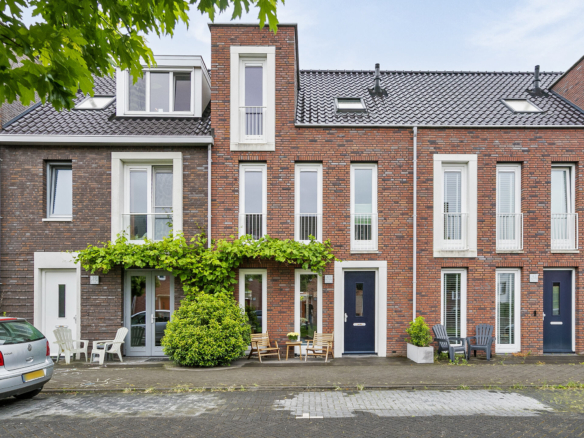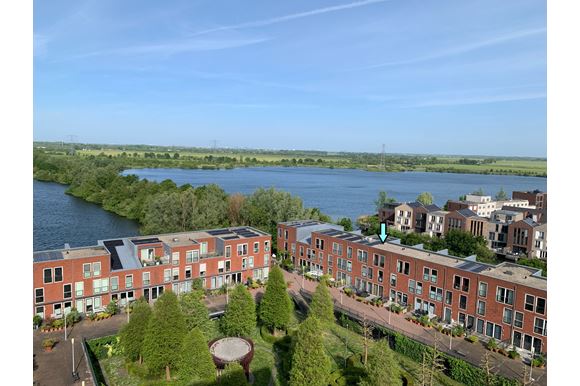Fantastically located with a view of the Rembrandt Tower and Philips Tower
Fantastically located with a view of the Rembrandt Tower and Philips Tower
Omschrijving
Fantastically located, well maintained and practically laid out, 3-room apartment on the top floor of the Uiterwaardenstraat in the ”Rijnbuurt” with a view of the Rembrandt Tower and Philips Tower, a stone’s throw from the Amstel. The apartment has a beautiful layout and a beautiful unobstructed view at the front over the street towards the Martin Luther King Park and the Amsteldijk and a balcony at the rear overlooking the courtyard gardens. Beautiful and quiet location with all amenities within walking distance and the heart of Amsterdam and the Museum Quarter within 10-15 minutes by bike. What else do you want?!
Layout
You reach the third and top floor via the beautiful communal entrance covered with a unique facade ornament. Here you enter the hall with space for a wardrobe, access to the kitchen, bedrooms, bathroom and the spacious and bright living room at the rear with fantastic views! The cozy living room is spacious; If desired, a passage to the (currently closed) kitchen can be created here. In addition to many windows (double glazing), the living room also has 2 beautiful doors to the balcony with a beautiful view of the large trees, especially in summer.
The kitchen is also located at the rear and equipped with various equipment. The cozy kitchen area is more than enough for a nice breakfast set and also has access to the balcony. Open the doors in the morning and catch the first rays of sunshine with a cup of coffee.
The bedrooms are located at the rear (master bedroom with a view of the Towers) and at the front (with a view of the park and the Amstelkade).
It is accessible via the hall and has a spacious walk-in shower, sink and toilet.
And there’s more:
Because this apartment is located on the top floor (so no contact noise from above), it is also one of the few to use the stairwell to the storage rooms on the 4th floor. The storage room can certainly also be used practically as an extra room, hobby room, workspace, etc. This is where the central heating boiler is located and here are also the connections for a washing machine/dryer. Ideal as extra meters and of course also storage space.
HOA
The complex is well maintained and has an active and professionally managed VVE, with a MJOP.
Environment
The Uiterwaardenstraat has a very favorable location on the east side of the Rijnbuurt / Rivierenbuurt. The perfect location. A 5-minute walk from the Pijp, RAI around the corner, Omval, Weesperzijde Beatrixpark, Museumplein… too many to mention and all within walking distance! Ideal! The bus and tram stops are within walking distance, the metro is a few minutes’ bike ride away. At the same time, in the car-free neighborhood there is almost always room to park in front of the door and it is possible to apply for a parking permit. You can be on the Ring-A10 in 2 minutes. The neighborhood is extremely green and spacious, partly due to its location near the water and the mature trees.
Particularities:
– Beautiful view!
– Top floor, no upstairs neighbors, lots of light
– Neatly maintained
– Fantastic environment and lots of greenery
– Leasehold bought off until 2056
Adres
Open met Google Maps- Adres 40-3, Uiterwaardenstraat, Rijnbuurt, Zuid, Amsterdam, North Holland, Netherlands, 1079 CA, Netherlands
- Stad Amsterdam
- Postcode 1079 CA
- Land Netherlands
Details
Updated on March 15, 2024 at 6:10 pm- Woning ID: 5427
- Prijs: €475,000
- Woonoppervlakte: 64 m²
- Slaapkamers: 2
- Badkamers: 1
- Bouwjaar: 1934
- Woning Status: Sold

