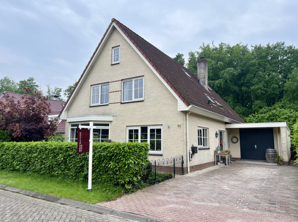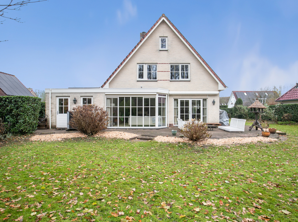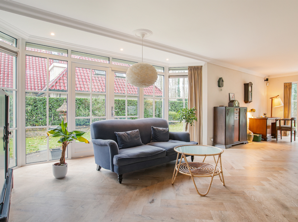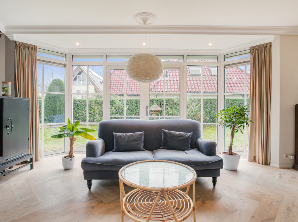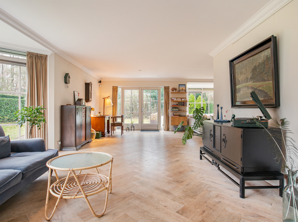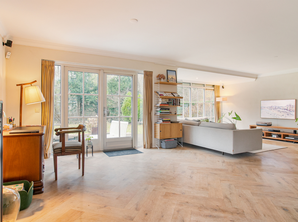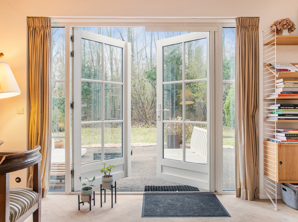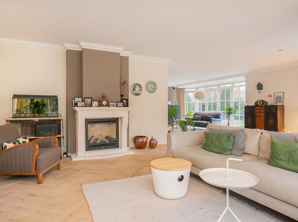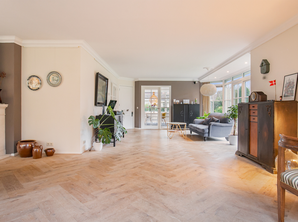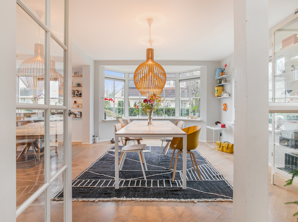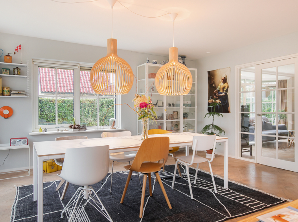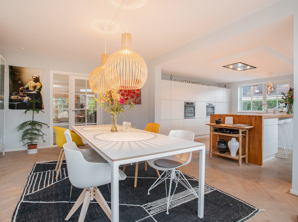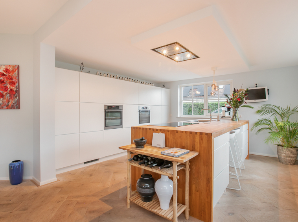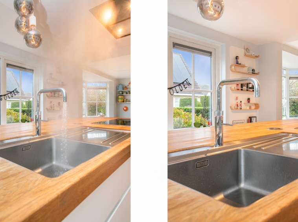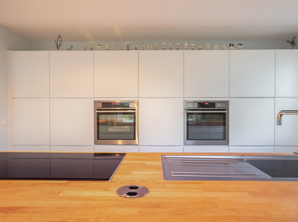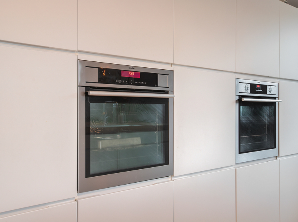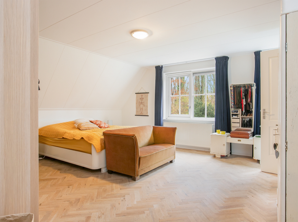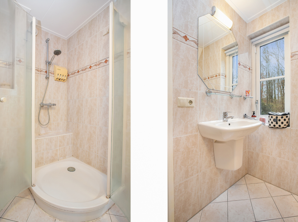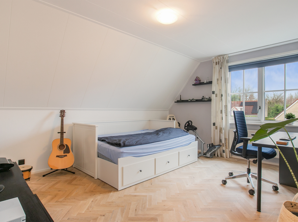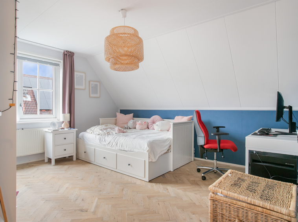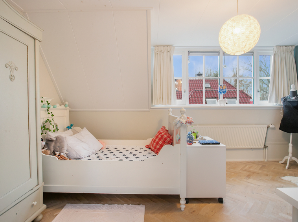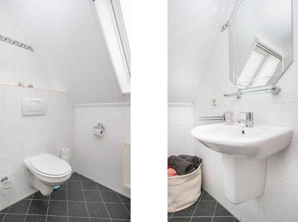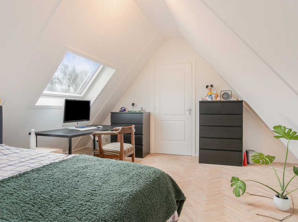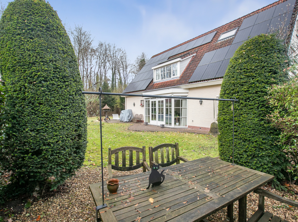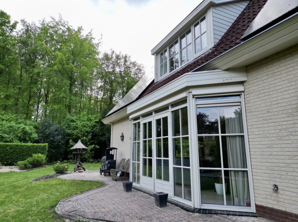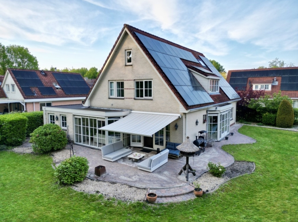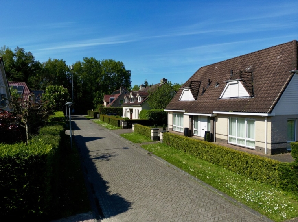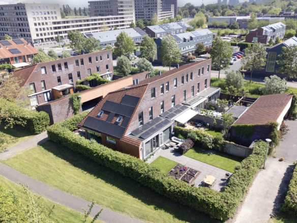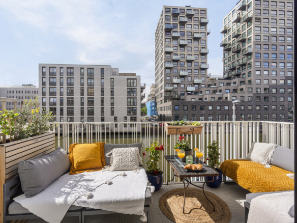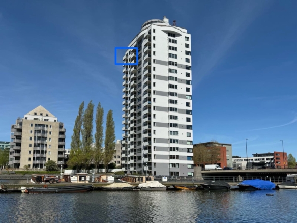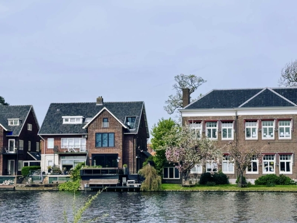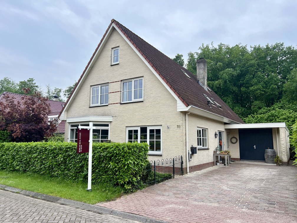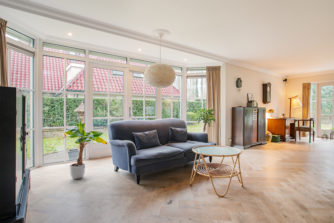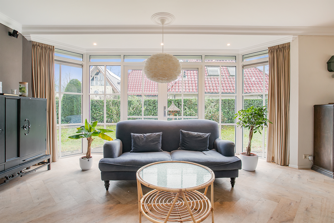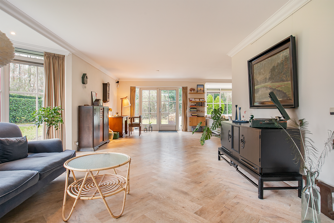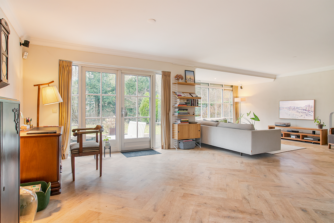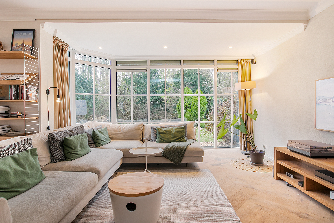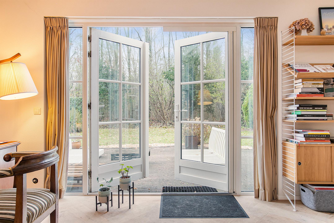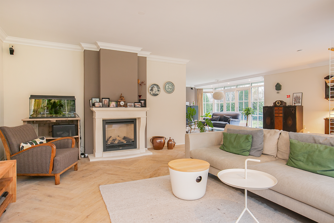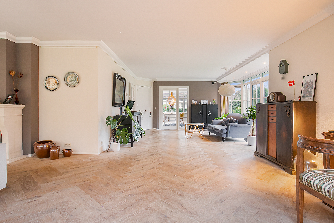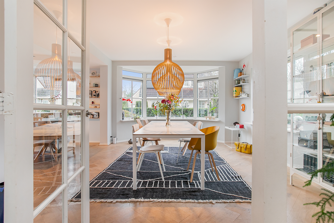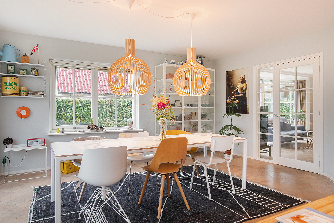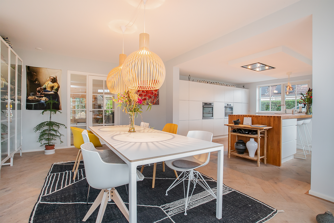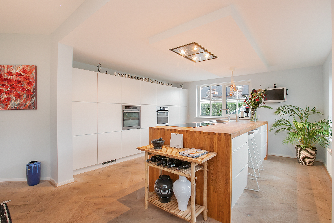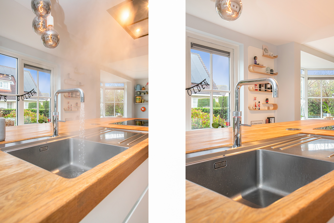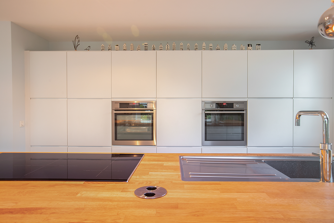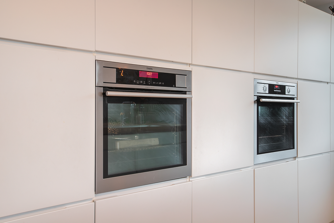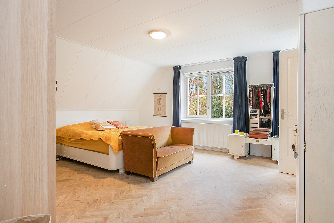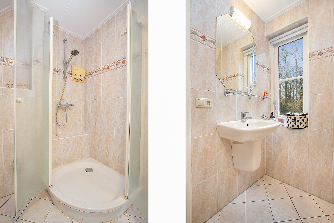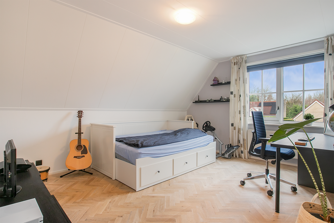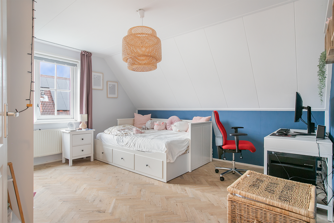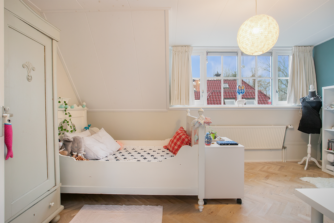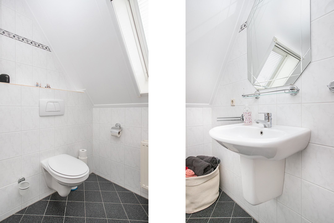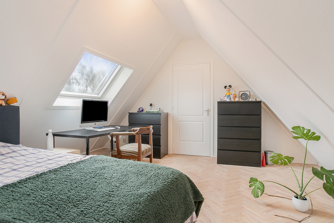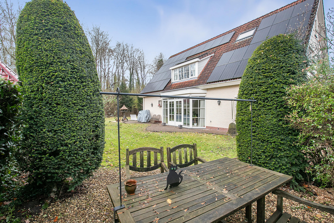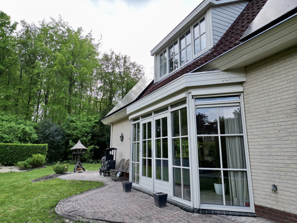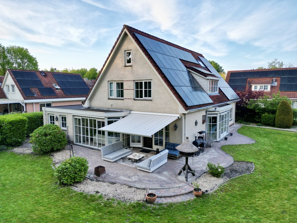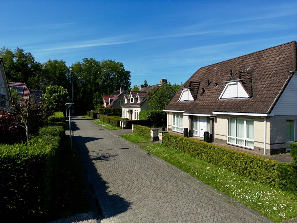Fantastic family home on one of the best spots in Almere
Fantastic family home on one of the best spots in Almere
Omschrijving
Wolkenveld 22 on the outer (forest) edge of the Velden, right along the Gooimeer in one of the friendliest and car-free streets in Almere.
Anyone who knows the Fields will immediately ask themselves the question, ”on the outer edge?”. Yes! And on the South West, and against the edge of the forest (freedom/privacy), and large (273m2, 6 bedrooms and 2 bathrooms), and sustainable (label A, 44 solar panels, heat pump, car charger), and commonly finished, and possibly almost all yours!
De Velden is characterized as a very (child) friendly residential area located on the Gooimeer. Go up the dike and enjoy the water (incl. ramp a few hundred meters away). But also certainly the green side of the neighborhood (fantastic Kromslootpark and beginning forest). Developed around the turn of the century and therefore now mature. A popular part of Almere due to its location in relation to… everything, actually. On the Gooimeer, 5 minutes from the A6 (and therefore 20 minutes from Amsterdam/Utrecht), within cycling distance of the Havenkom (with star restaurant Bakbord), 10 minutes from ’t Gooi, various Golf clubs 15 minutes away, international school 10 minutes away cycling and of course the peace and quiet in the immediate area.
The house was built in 2001 (already very economical and solid) and in recent years the owners have made the house considerably more sustainable, giving it a nice energy label A and more importantly, almost 0 on the meter. Very well laid out, attractive and of course extremely well situated on the plot, which guarantees freedom and privacy. A good family balance relies on a stress-free home and environment, sufficient activities for the children, a favorable layout that gives everyone space, attractive rooms that provide security, logical logistics (several bathrooms, laundry room, storage room, etc. ;)) and a place where “Home” is capitalized.
Layout:
Low-traffic and very friendly street where the neighbors have a high social character. Parking for several cars on site (and charging option).
Entrance, spacious hall with loft, wardrobe, meter cupboard (3 phase), toilet with fountain and to the right the laundry room with handy chute from the 1st floor. Adjacent to the garage, which is currently used as a storage room and is equipped with all technical installations.
The hall gives access to the L-shaped living room where the bay window and natural daylight are immediately noticeable. With approximately 75m2, it is a good space and the layout is nicely divided into various seating areas. The garden orientation gives a nice calm feeling with a view over the garden and the edge of the forest. You enter the kitchen/diner through the 2 glass-lined doors. A beautiful space for daily family moments and equipped with a new kitchen layout and of course all desired equipment.
The first floor provides space for 4 large bedrooms and 2 bathrooms, 1 of which is en-suite to the Master bedroom.
The second floor provides space for another 2 large bedrooms and ample storage space.
Particularities:
– Best location in Almere
– At the edge of the forest
– Label A (44 solar panels, heat pump, car charger)
– 6 bedrooms and 2 bathrooms
– 15-20 minutes from Amsterdam, Utrecht and ’t Gooi
– Freedom and Privacy
Adres
Open met Google Maps- Adres 22, Wolkenveld, De Velden, Almere, Flevoland, Netherlands, 1359 HB, Netherlands
- Stad Almere
- Postcode 1359 HB
- Land Netherlands
Details
Updated on July 26, 2024 at 8:32 pm- Woning ID: 3962
- Prijs: €1,250,000
- Woonoppervlakte: 273 m²
- Perceel oppervlakte: 795 m²
- Slaapkamers: 6
- Badkamers: 2
- Garage: 1
- Bouwjaar: 2001
- Woning Type: Waterfront
- Woning Status: Sold
Video
Vergelijkbare woningen
Living directly on the Spaarne
- €1,795,000

