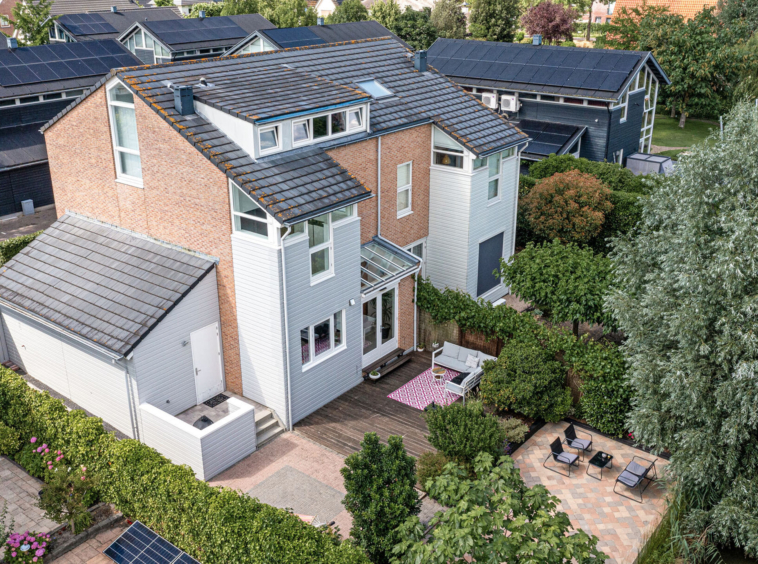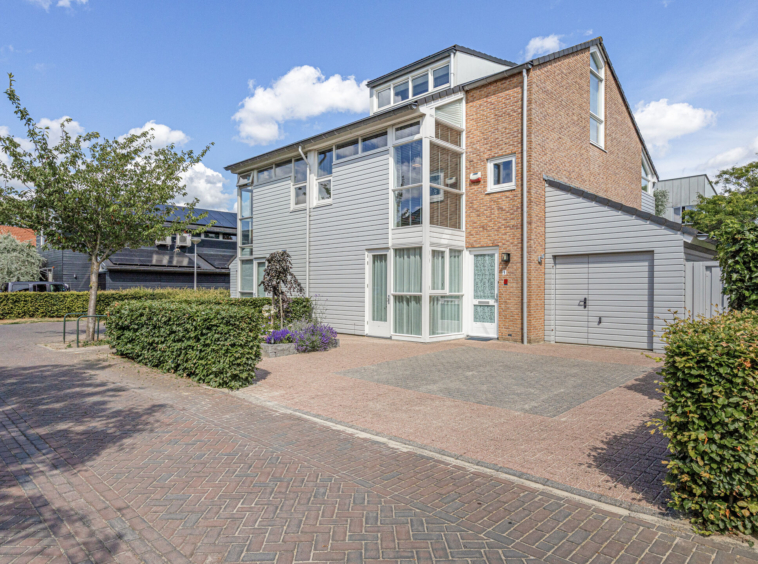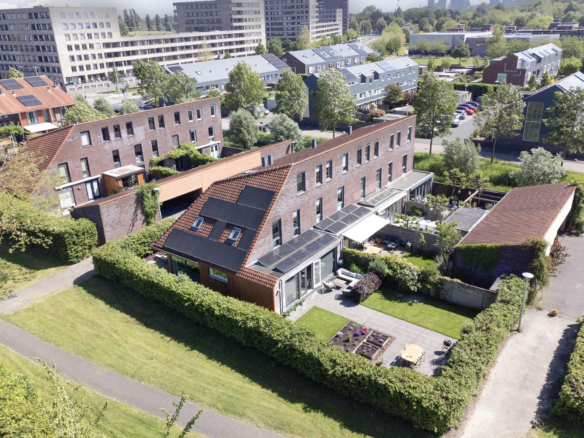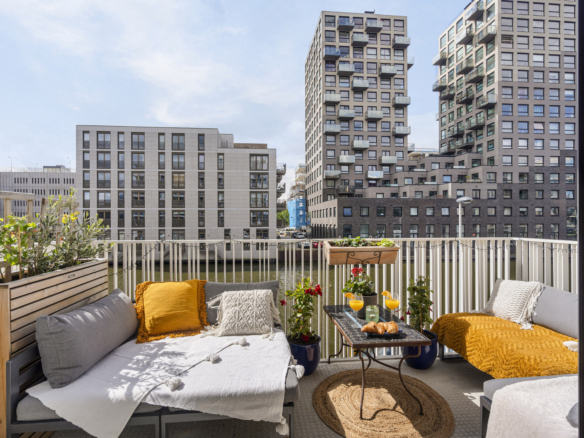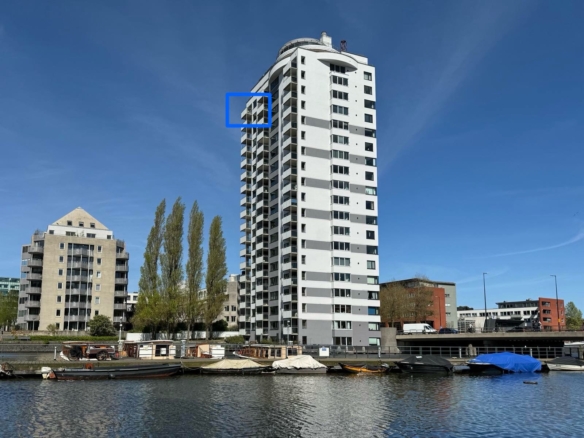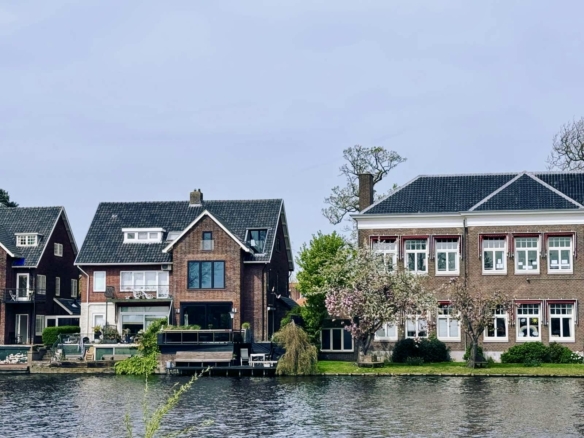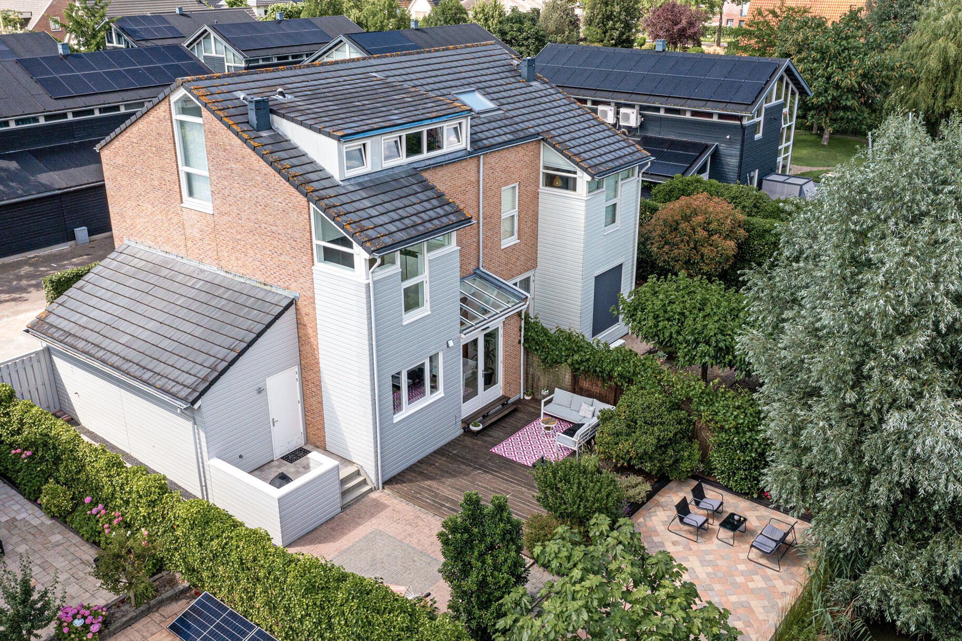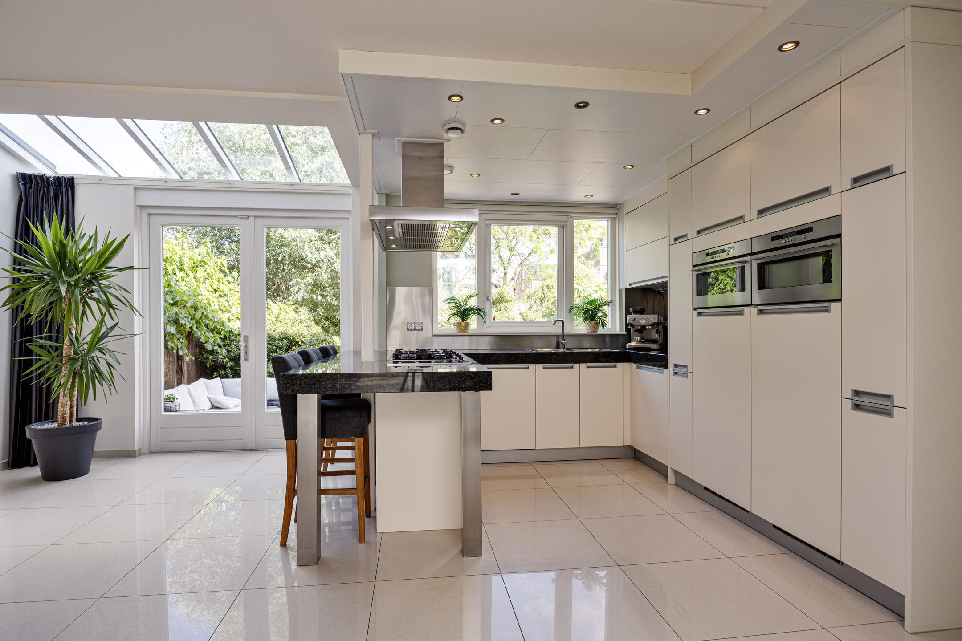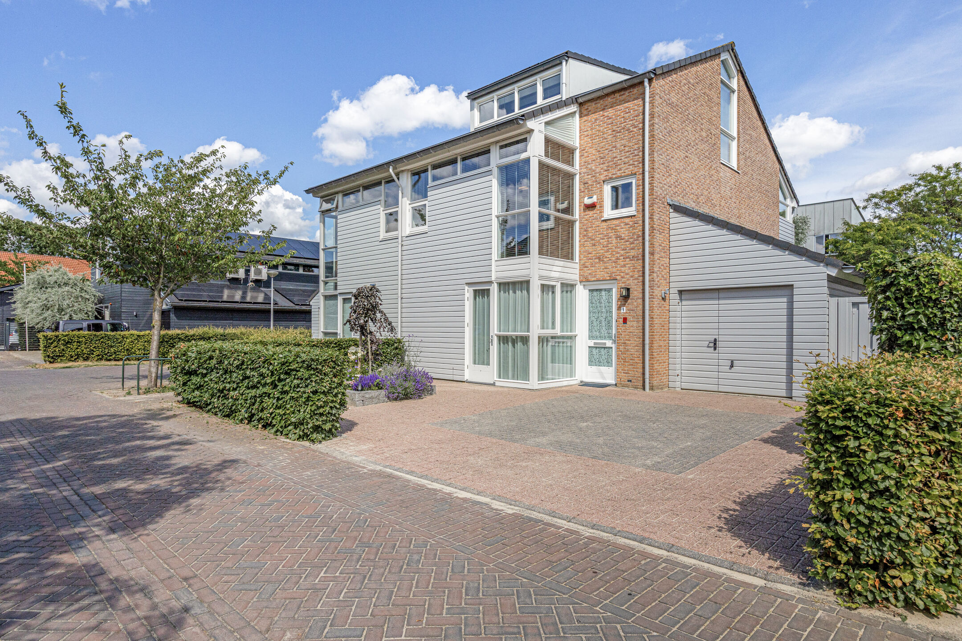Enjoyful semi-detached family home in Vleuten
Enjoyful semi-detached family home in Vleuten
Omschrijving
The half villa is from 2005 and the current residents moved in in 2008. They enjoy this semi-detached house every day, with lots of practical space on all floors for living, working and sleeping. Outside the house is an oasis of tranquility with your feet in the water. Inside you will find a spacious cozy living/dining room with underfloor heating, a kitchen with Miele and Siemens appliances plus an island and a pantry. Upstairs you get 5 bedrooms, 2 with a large dormer, 2 bathrooms and lots of storage space. The backyard faces southeast and passing by the side of the house you reach the spacious private parking for at least 2 cars. The garage with attic accommodates your car or the bikes.
In terms of location, the house leaves nothing to be desired. A quiet street with hardly any traffic, but more than enough free parking. Right around the corner you will find the tranquility of the countryside around Castle de Haar and within minutes you are on the highways to the A2 and A12. The shopping center of Vleuterweide offers all daily necessities and shopping is also great with the extensive range of stores. Elementary school and nurseries are within walking distance. Golf club De Haar around the corner, the beach of the Haarrijnseplas nearby, the Maximapark is never far away for relaxation and in addition you will find plenty of dining, sports and entertainment venues nearby.
We would like to invite you inside for a first acquaintance. But also check out the amazing drone video.
Layout:
First floor:
From the driveway you step into the front door and enter the spacious entrance hall with toilet, meter cupboard and staircase. Do not forget to set the alarm to inactive before you continue walking. Opening the door to the living room you enter a huge living space with open kitchen and French doors to the garden. With the sun at southeast, you will find yourself in a bright extended living room with lots of daylight. Because there are large windows on both sides of the room, you can easily call the house a sunroom. The floor heating under the marble-white floor tiles feels comfortable in the cold months and the Kitchen-island invites you to sit on the stool and share the day with your family. The total living room plus kitchen measures 60m2. This gives you more than enough options to create a comfortable lounge area and a separate dining area.
The luxury kitchen is truly fully equipped. High quality equipment is installed and brings durability and convenience. From the U-shaped kitchen you have access to the pantry and the storage room followed by the garage with attic.
The French doors to the garden invite you to get outside. With several seating areas in the garden, there is always a place in the sun or in the shade. And with the height differences there are several terraces created so you can always find a spot for yourself to enjoy the birds, the fig tree or by the water.
1st floor:
Through the landing you get access to the bathroom, a separate toilet and 3 spacious bedrooms of 18m2, 15m2 and 10m2. All bedrooms are wonderfully large and light. With a built-in closet, the spacious feeling is also confirmed here. The bathroom has a walk-in shower, bathtub and sink with vanity unit.
2nd floor:
Using the stairs to the second floor, you get access to two fully finished bedroom/study rooms, both with dormer windows. The first bedroom of 16m2 gives access to a 2nd bathroom with toilet, washbasin and shower cabin and behind the bathroom wall is additional storage space plus the central heating boiler. The 2nd bedroom measures 15m2 and also contains a large extra storage room.
In short, if you can never get enough of space, then we cordially invite you for a viewing.
Details:
– expanded single-family home of 186m2;
– 5 large bedrooms;
– 2 bathrooms;
– 3 toilet rooms;
– sun-drenched outdoor space around the house of 175m2 adjacent to the water;
– terrace for your small boat;
– energy label A;
– underfloor heating on the first floor;
– garage with attic;
– utility room;
– private parking for 2 cars;
– fully secured with alarm system;
– perfect location in relation to roads and public transport;
– WOZ value per 1-1-2022 is to be expected at € 850.370,- based on 158m2, the actual measurements are 186m2 and WOZ might be € 1.001.070,-
The residents speak for themselves: ” Because our house became too small 14 years ago, we were looking for another house and fell in love with this one instantly. The beautiful green quiet surroundings with nice walking areas along the golf course, the greenery towards children’s farm Geertje’s hoeve and castle de Haar ensure that we live in a beautiful environment. And with the many playgrounds for the children in the neighbourhood, this was the perfect environment to raise our children and the choice was made rapidly. The spacious house with many bright rooms, lots of storage space and the large garden on the water made the picture complete for us.
And of course the spacious bright modern living room with French doors giving direct access to the garden. The driveway for two cars ensure that you can always park in front of the door. Not to mention the singing birds that greet you cheerfully every morning.
So we hesitated for a long time whether we wanted to move, after all we are leaving behind a beautiful house. Nevertheless, after 14 years of enjoying this house and its surroundings, we think it is time for a new chapter in our lives and we have decided to move back to the coast where we have our origin.
Surely we will have difficulty saying goodbye to this house because we and our children have made beautiful memories here. We will certainly miss the cozy street with an annual BBQ and the friendly neighbors who are always there for assistance and when help is needed. We hope the new residents will enjoy the house, garden and surroundings as much as we did.”
Adres
Open met Google Maps- Adres 8, Zilverschoonlaan, Vleuten, Utrecht, Netherlands, 3452 AB, Netherlands
- Stad Utrecht
- Postcode 3452 AB
- Land Netherlands
Details
Updated on January 5, 2024 at 8:28 pm- Woning ID: 4152
- Prijs: €900,000
- Woonoppervlakte: 186 m²
- Perceel oppervlakte: 366 m²
- Slaapkamers: 5
- Badkamers: 2
- Garage: 1
- Bouwjaar: 2008
- Woning Type: Waterfront
- Woning Status: Sold
Video
Vergelijkbare woningen
Living directly on the Spaarne
- €1,795,000

