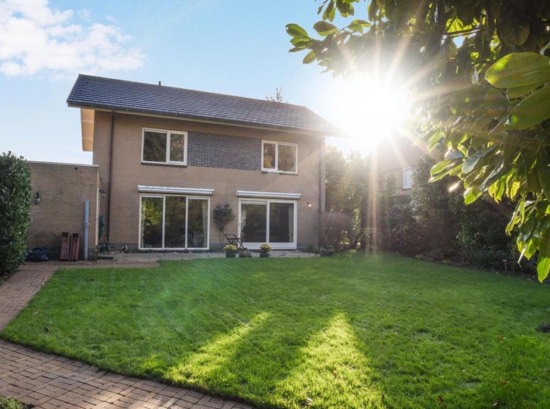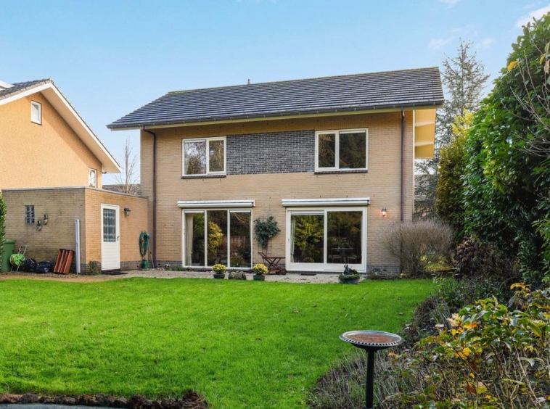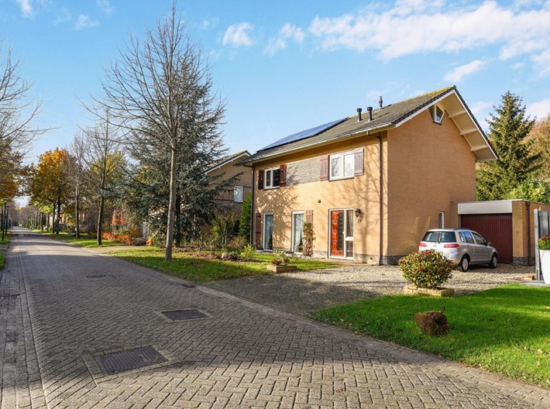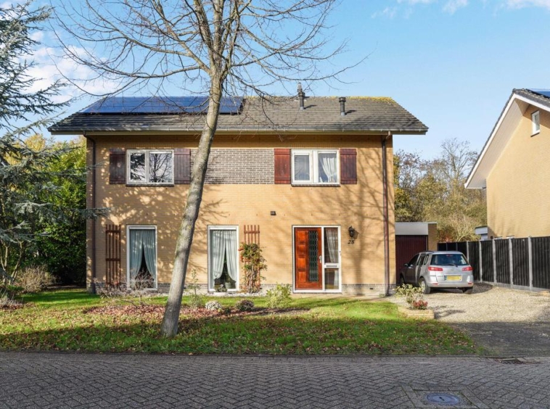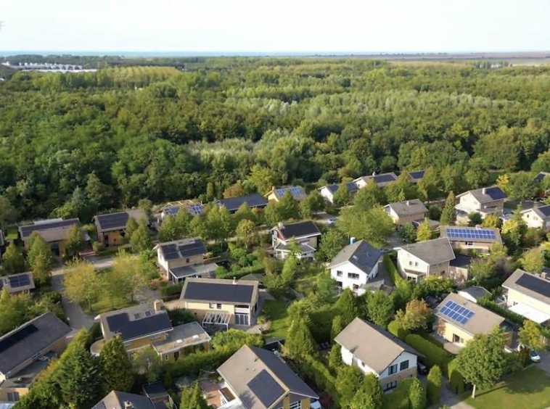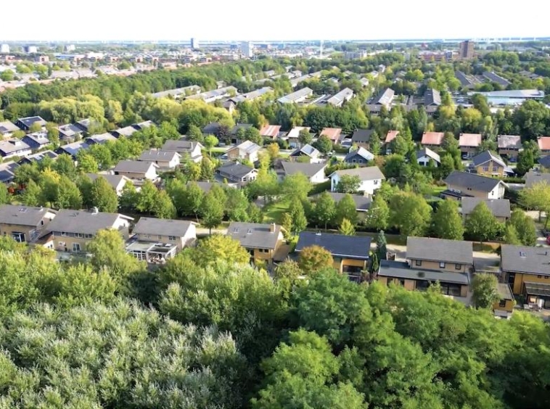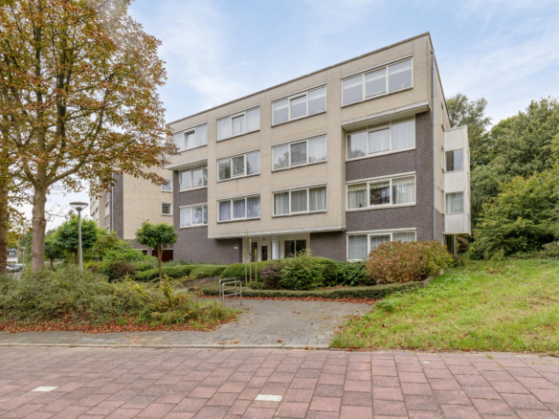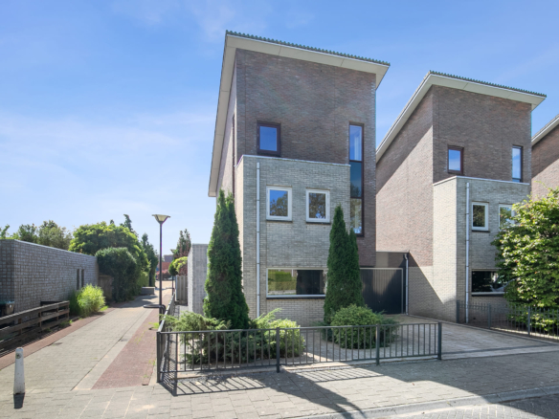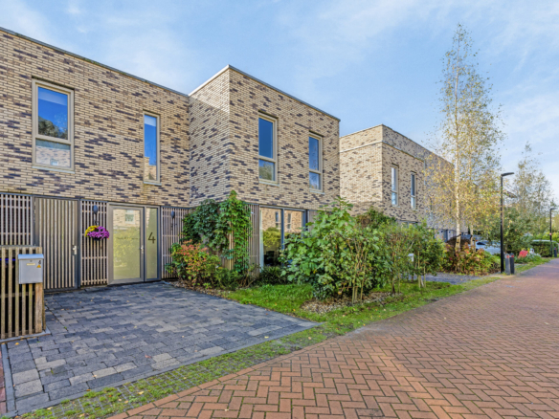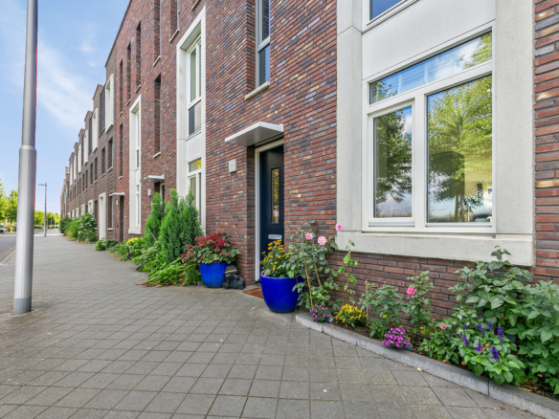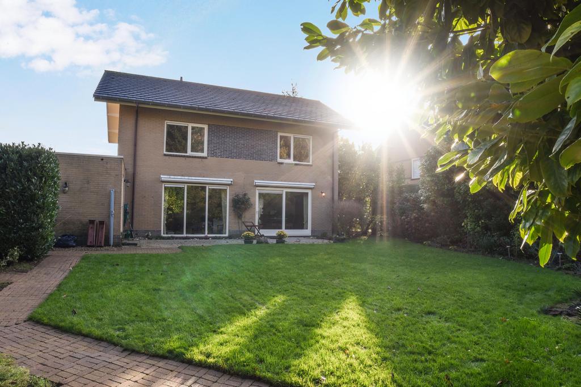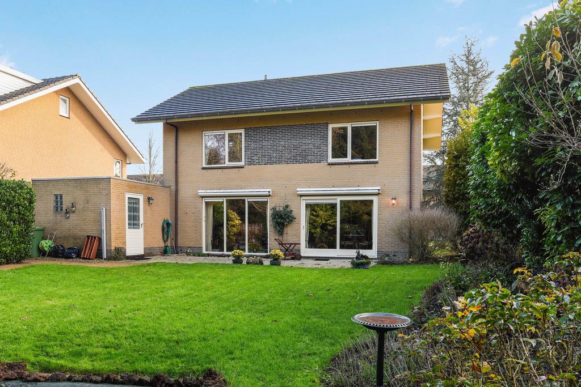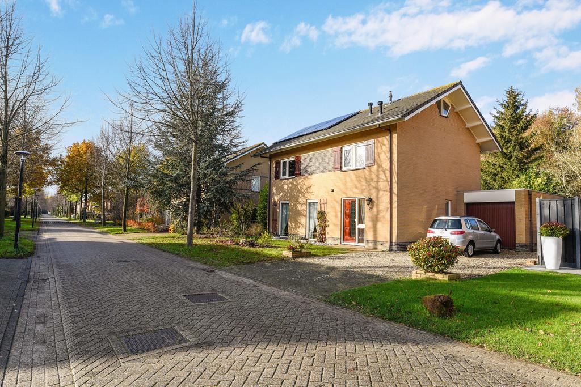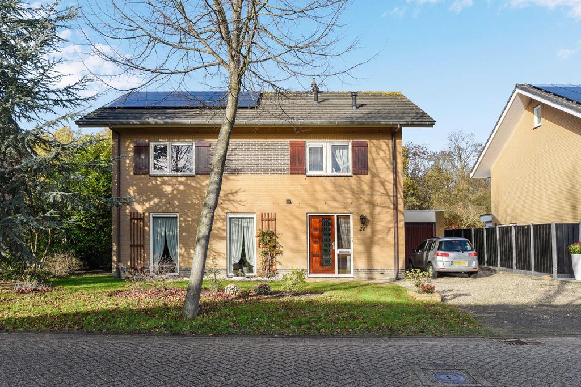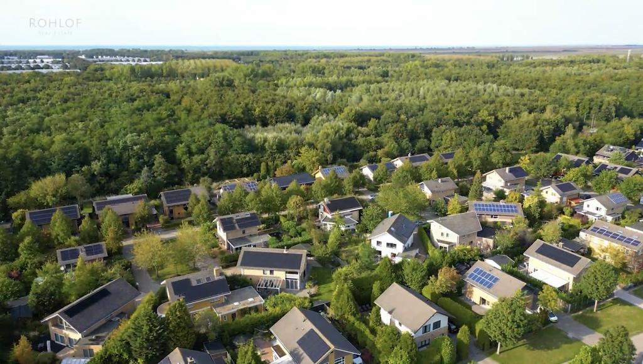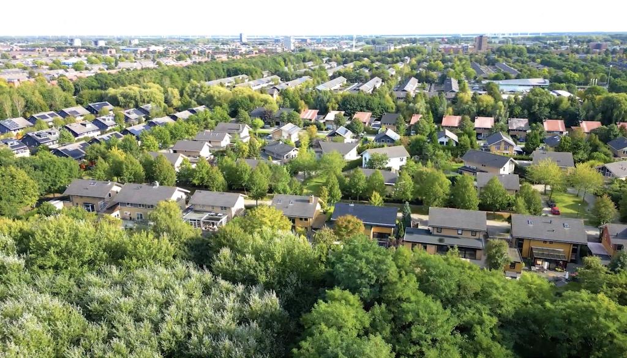Detached living, enjoyment and recreation at the edge of the forest in Almere!
Detached living, enjoyment and recreation at the edge of the forest in Almere!
Omschrijving
On the edge of the forest between Bosrandpark and Oostrandpark, this fine villa is hidden in the green in peace and space. The Maandenweg has been one of the most popular streets in Almere since its construction, and for good reason! And if you can live in a house on the popular edge of the forest with this knowledge, we are happy to have found it for you. You’re welcome!
This part of the neighborhood is very pleasant and rich in trees. A project of mainly detached houses and a diversity due to the wishes of the owners and the needs over time. A neighborhood as many would like to imagine. Child-friendly, spacious, cared for, social. Words that fit extremely well with the phase of life in which you most likely find yourself. Only local traffic and many ways for the children to grow up carefree and creative. Water activities (and skating in harsh winters) as well as romping around in the surrounding woods are a good example. And this while you can quietly enjoy the house and the beautiful private garden and / or work from home in a quiet and inspiring environment.
We can of course tell you much more, but feel free to come and experience it!
We’ll take you with us…
Layout
Ground floor:
Quiet street with lots of greenery. You can park at this house with several cars on site.
The front garden is located on the South and gives you a nice place in the sun during the day. Lunch and a look at the children who are having fun in the courtyard.
The entrance of the house gives way to the long hall. This includes the wardrobe, meter cupboard, stairs to the first floor, the toilet with fountain, the garage and the spacious garden-oriented living room. Light, wide sliding doors to the garden, a nice semi-open kitchen layout and tiled floor with underfloor heating make the ground floor a fantastic space.
Upon entering the living room, you immediately notice that a lot of thought has gone into the position of the house, the layout towards the garden side (and then of course the beautiful view to the forest).
The kitchen is located at the front of the house and is equipped with built-in appliances. Partly due to the arrangement, a nice dining room has been created with a view of the front / side.
First floor:
Spacious landing which gives access to the 3 very spacious bedrooms, the separate laundry room and the complete bathroom with bath, shower cabin, free-hanging toilet, washbasin and design radiator.
Second floor:
Stairs to the beautiful living floor where, in addition to a lot of storage space, it is perfectly possible to create another bedroom. This room is also equipped with daylight, the central heating system and the control of the mechanical ventilation.
Garden:
This is enjoyment!
In complete freedom, greenery, convenience and tranquility. As indicated, a huge driveway for several cars, garage (heated), detached wooden shed with electricity, several terraces where you can choose between sun or shade AND on the edge of the forest during the day. A home can be modified, but its location cannot. And this is typically one of those locations that you don’t want to give up so quickly.
With a beautiful layout, we are proud to show you the house. Is this your next dream home?
Adres
Open met Google Maps- Adres 28, Maandenweg, Seizoenenbuurt, Almere Buiten, Almere, Flevoland, Netherlands, 1335 KC, Netherlands
- Stad Almere
- Postcode 1335 KC
- Land Netherlands
Details
Updated on January 20, 2024 at 1:13 pm- Woning ID: 4884
- Prijs: €700,000
- Woonoppervlakte: 150 m²
- Perceel oppervlakte: 608 m²
- Slaapkamers: 4
- Badkamers: 1
- Bouwjaar: 1998
- Woning Status: Sold

