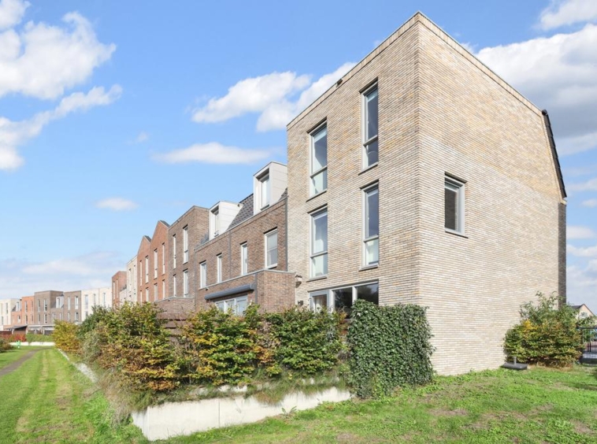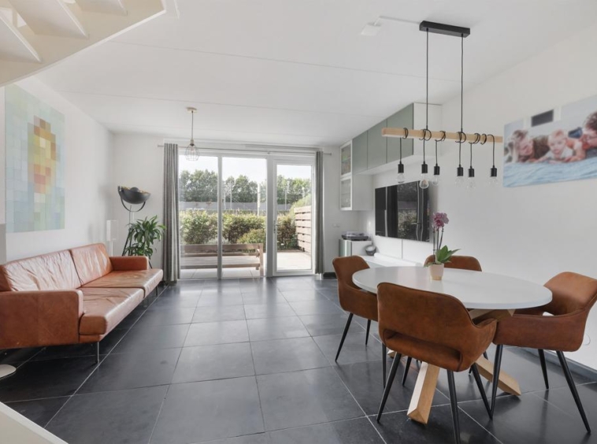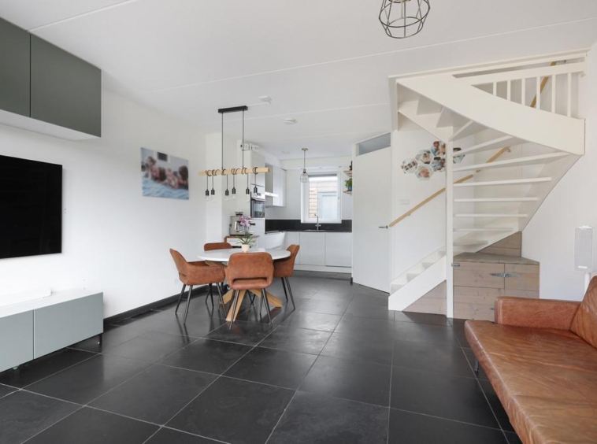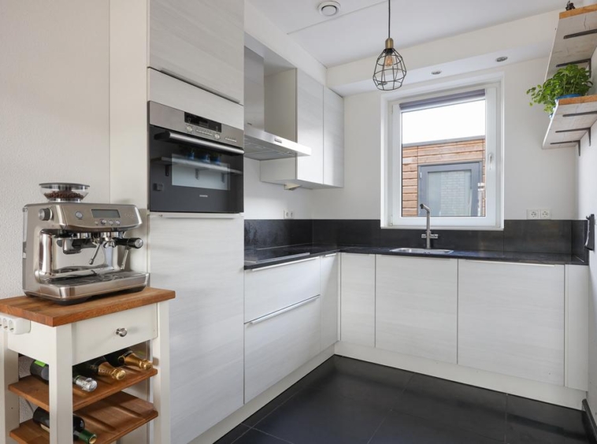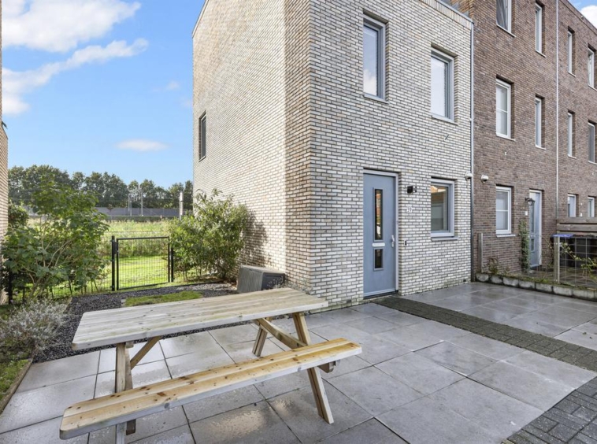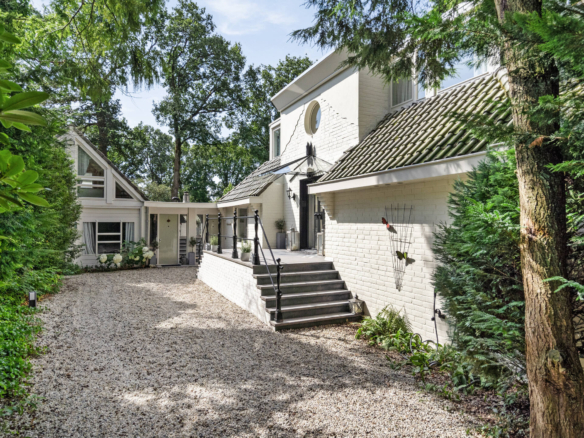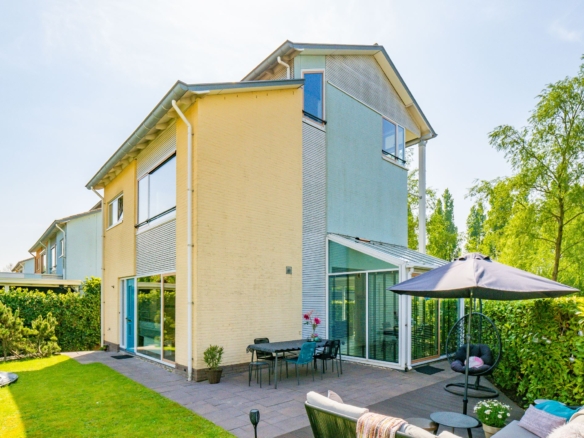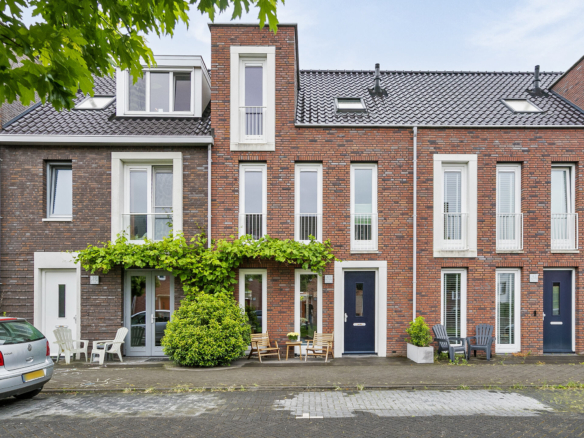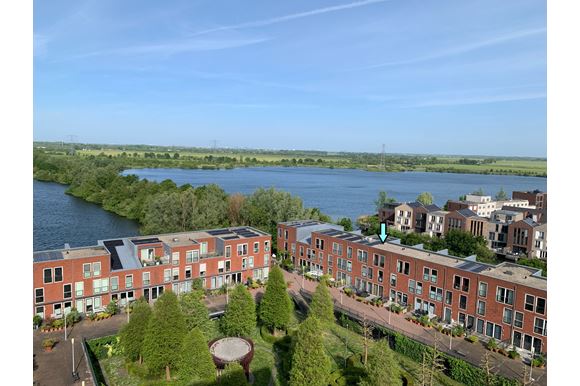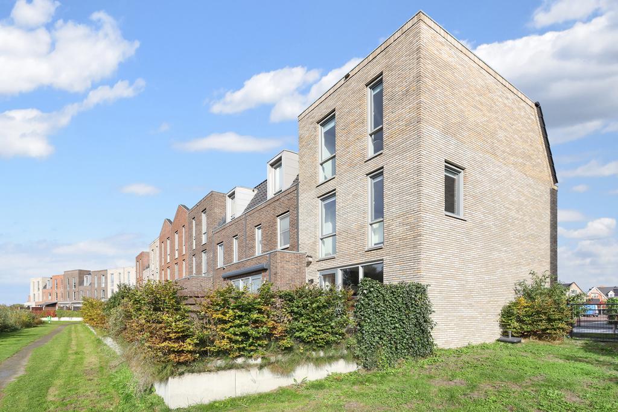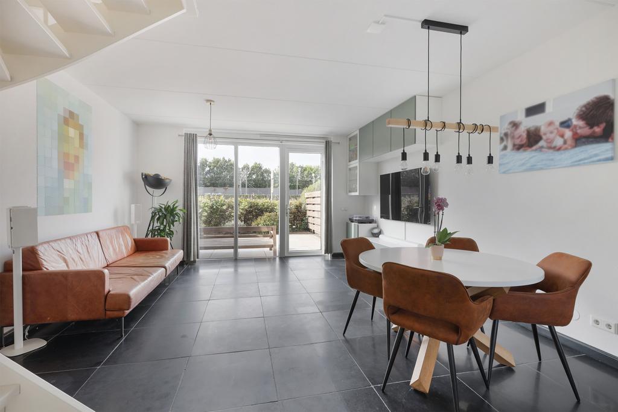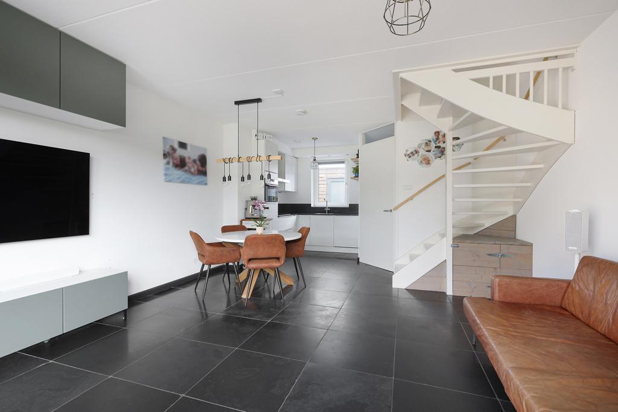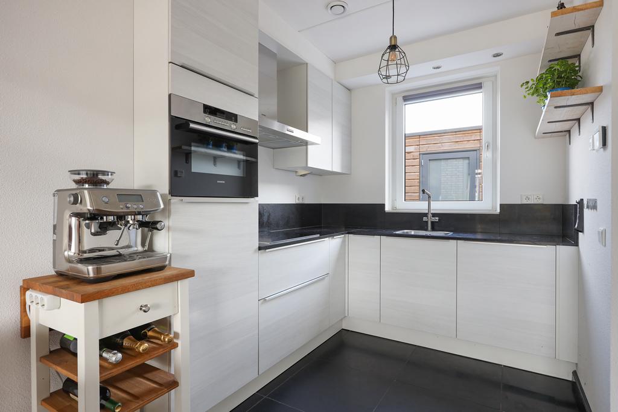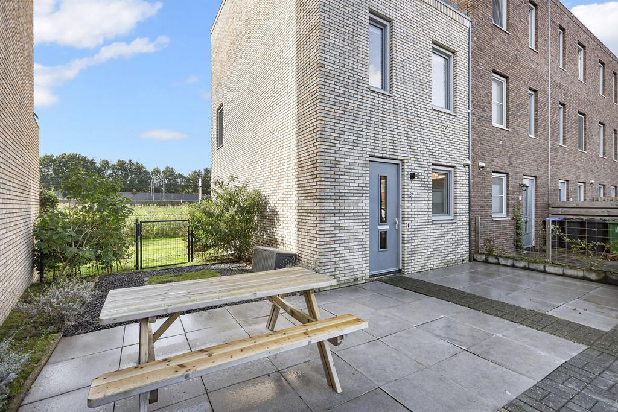Complete corner house in Weesp
Complete corner house in Weesp
Omschrijving
Take things with you and move, that is the credo with this complete and ready-made, energy-efficient, corner house!
Rohlof Real Estate would like to welcome you to, perhaps, your new home.
Living in peace and space, a 5-minute walk from Weesp station (20 minutes from Amsterdam Central Station), with a garden with an unobstructed view to the Southwest side and private parking. Sounds almost too idyllic to be true, but let yourself be surprised and come and have a look. Modern finish and practical spaces comprise this ready-to-use corner house in this new neighborhood in Weesp. Discover the light-flooded, stylish living room with Chinese hard stone floor with underfloor heating (and cooling), sleek kitchen with all appliances and relax on the beautiful floors. This luxurious, spacious home is located on the edge of the popular Leeuwenveld, a stone’s throw from the station and all the amenities you and your family need, and more.
The rear of this house is free and therefore unobstructed view, but parking is done for this house at the front on the private (closed) parking lot. You will also find the insulated wooden shed with electricity in the front garden. The entrance gives access to the hall with the wardrobe, meter cupboard and the free-hanging toilet with fountain. Enter the living and dining area from the hall and discover the stylish, modern interior. The luxurious floor (underfloor heating AND underfloor cooling in the summer) and light walls flawlessly capture the natural daylight from the huge windows at the rear. The high-gloss white fronts of the luxury kitchen (complete with composite worktop) give the interior an extra chic impulse. The kitchen is equipped with an induction plate and a refrigerator, combi oven, dishwasher, extractor hood with motor (directly outside) and a nice Quooker.
The space on the first floor is beautiful. The house is arranged in such a way that there is a bedroom at the front over the entire width, a large bathroom in the middle and a spacious bedroom at the rear. And the bathroom? Tranquility predominates here thanks to the light wall tiles. In the bathroom you will find a free-hanging toilet, sink and shower.
The second floor is surprised by the amount of space! Without too much work and investment, it is easy to realize one (or two) bedrooms here. At the moment the space is completely open and equipped with a section for the washer/dryer. And then we continue the tour because the owners have made the house extremely energy-efficient. A heat pump (underfloor heating and cooling on the ground floor and first floor) combined with solar panels, that is incredibly energy efficient!
Weesp is of course also characterized by the many houses with garden. This is of course in line with expectations neatly laid out and on the Southwest. That means in summer from about 11 am until the sun sets. With a back and a lot of freedom.
Recreation and environment
The Leeuwenveld is characterized by the versatile building styles, personal input by the owners and the child-friendly courtyards. The street and surroundings have a friendly character and a peaceful living experience. On summer days you can enjoy running and cycling or rowing in the Vecht. Cycling to the center (6 minutes) or to Amsterdam (20 minutes). The children will enjoy themselves here in the neighborhood with many playgrounds and child-friendly squares. Everything is possible in this neighborhood.
Adres
Open met Google Maps- Adres 39, Jakop Slegthof, Lanenrijk, Weesp, Amsterdam, North Holland, Netherlands, 1384 AC, Netherlands
- Postcode 1384 AC
- Land Netherlands
Details
Updated on January 20, 2024 at 7:38 pm- Woning ID: 4678
- Prijs: €610,000
- Woonoppervlakte: 100 m²
- Perceel oppervlakte: 137 m²
- Slaapkamers: 3
- Badkamers: 1
- Bouwjaar: 2016
- Woning Status: Sold

