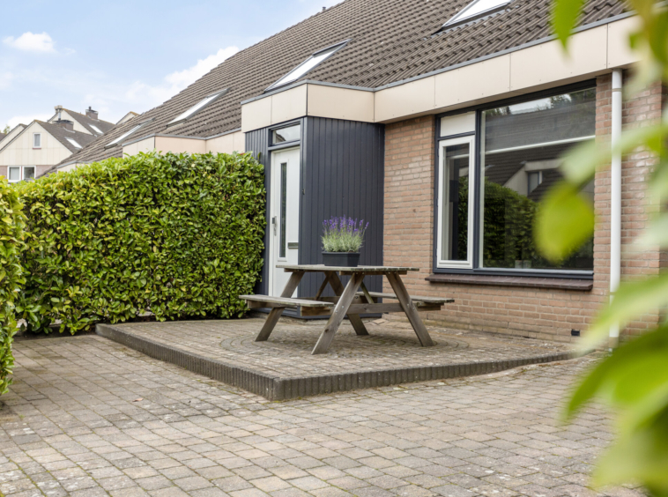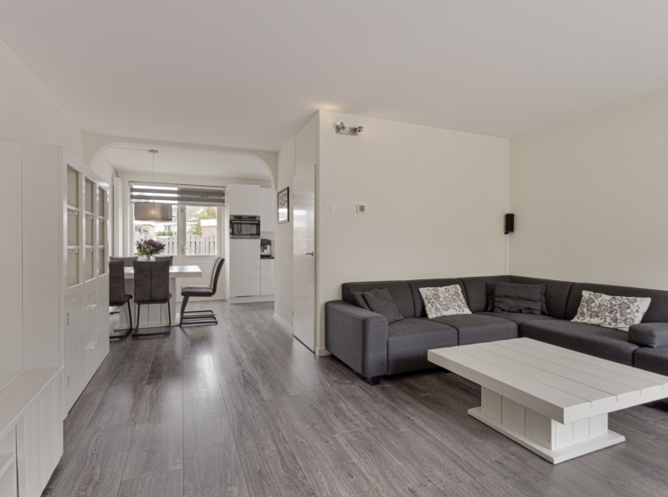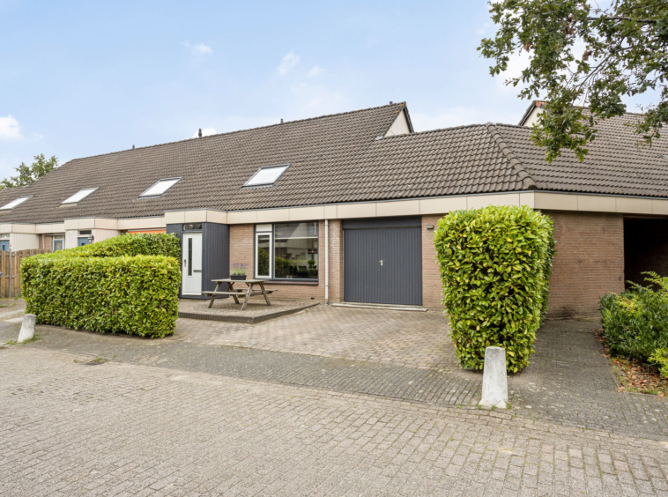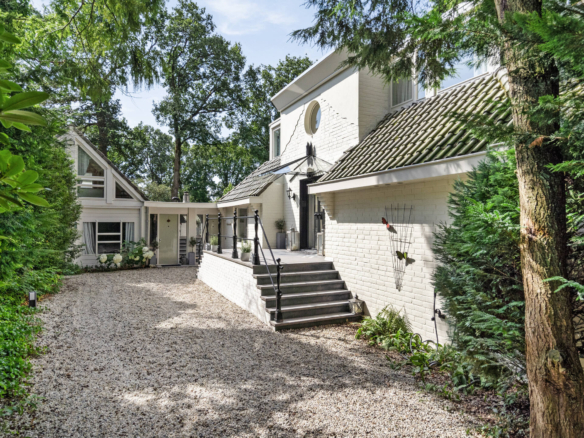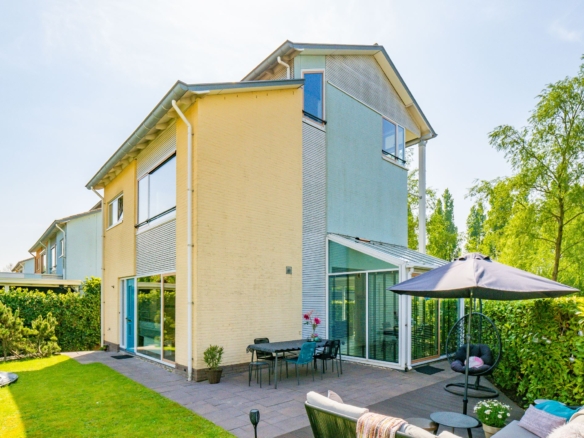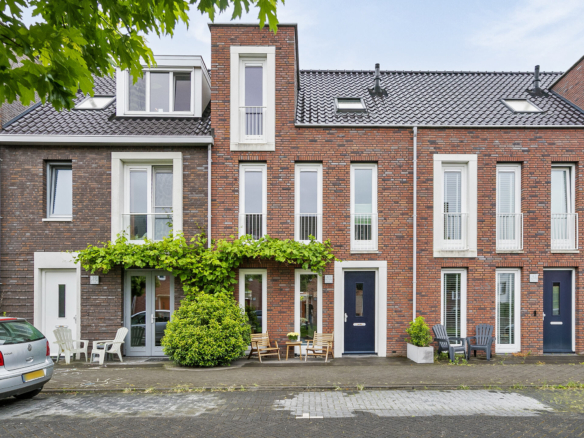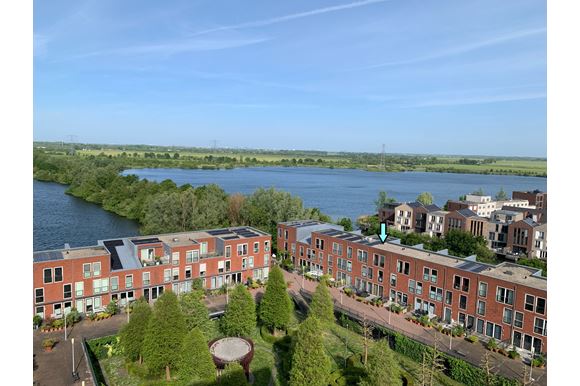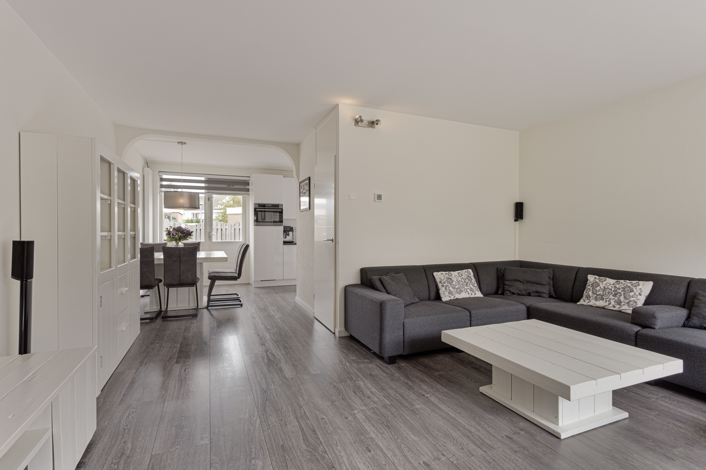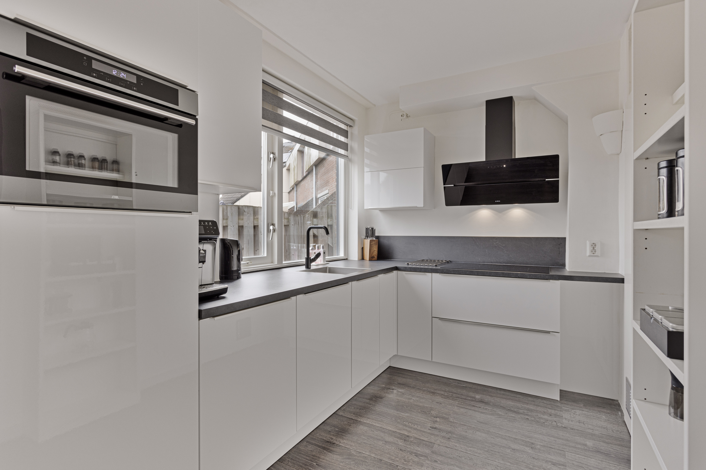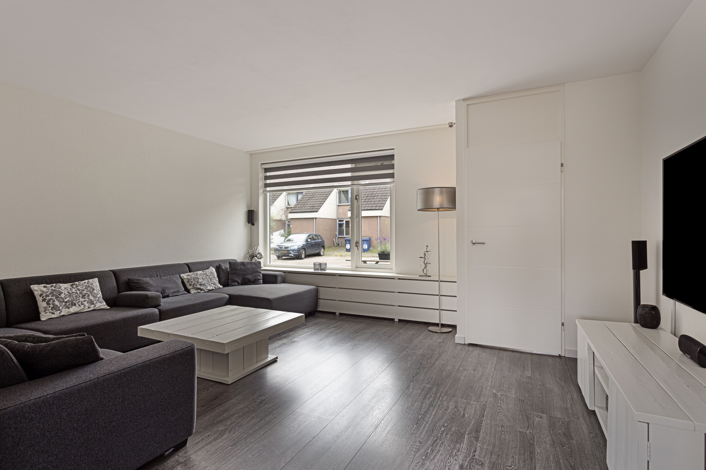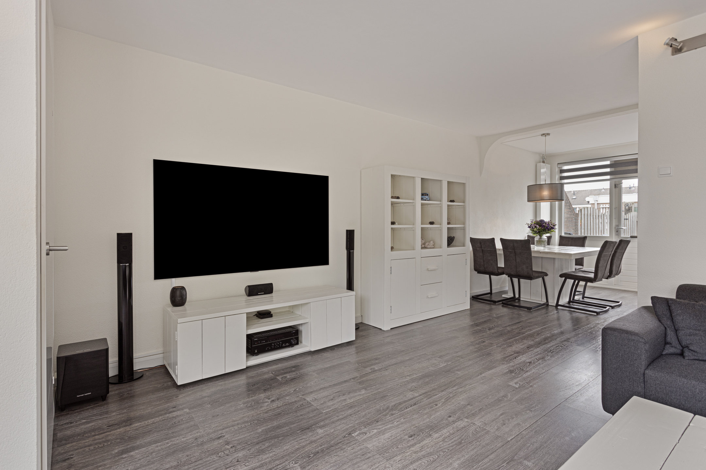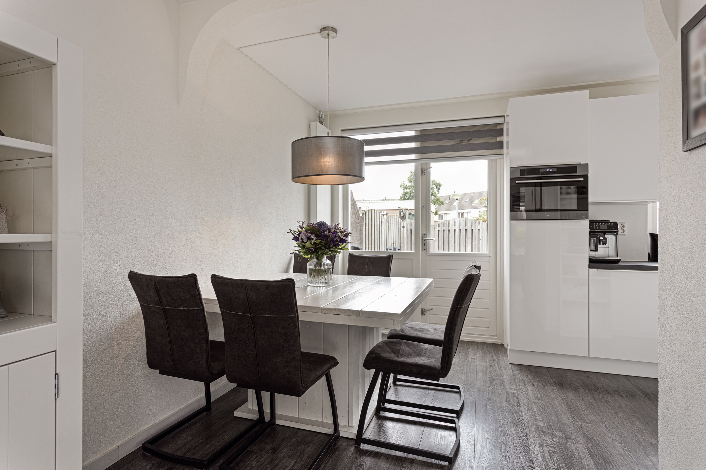A charming family home in Almere – Haven
A charming family home in Almere – Haven
Omschrijving
Looking for a stylish, ready-to-live home with plenty of space for your family? With a spacious garage (32 m2) for your car or easy to convert into extra living/working space for a home business, yoga or working from home, for example? Your search ends here! Rohlof Real Estate is pleased to present this beautifully maintained home from 1978 on a spacious plot of 171 m².
The stated price is a bid from price.
Characteristics
• Very spacious garage 32 m2 for 1 car with storage attic and access to the backyard
• Royale Front garden on the southwest
• Ready to move in
• Open kitchen 2021
• Sufficient parking on site 2 cars
• Year of construction 1978
• Located in the De Marken district in Almere Haven
Ground floor
You enter the front porch via the spacious front garden, enclosed with a green hedge, with meter cupboard. Then you enter the cozy and bright living room at the front of the house. From the living room you walk past the dining area to the stylish open kitchen in a light color scheme, with a black worktop (built in 2021) and a door that leads to the backyard. The washing machine connection can be found in the stair cupboard in the kitchen. A door in the living room leads to the stairs and the toilet. The entire ground floor is decorated with a charming laminate floor.
First floor
On the first floor you will discover two bright bedrooms and a modern bathroom. The spacious master bedroom spans the entire width of the house and benefits from abundant daylight through the large skylight. The bathroom, tiled with white and (dark) gray tiles, is complete with a hanging toilet, an enclosed shower corner and a sink. Thanks to the window there is natural ventilation in the bathroom. The second bedroom offers space for a double bed and (storage) furniture. A light laminate floor decorates the entire floor.
Second floor
The third bedroom on the second floor is accessible via a loft ladder. This bedroom is equipped with a sink, a skylight and handy cupboard space.
Living in De Marken
De Marken is known for its characteristic, intimate atmosphere and is a great place to live for families and people who love space and nature. The neighborhood is surrounded by greenery and offers numerous amenities for a comfortable lifestyle. In the immediate vicinity you will find sports fields, a supermarket, parks and forests, perfect for relaxing walks, bike rides and outdoor games. Via the fence door in the backyard or the footpath along the house you reach an inner field with a playground. This neighborhood is ideally suited for families, with schools and childcare facilities nearby.
Accessibility
In addition to all local amenities, De Marken also offers excellent connections to other parts of Almere and beyond. Public transport is well organised, with a bus stop a few minutes’ walk away. By car you can reach the A6, A27 and A1 motorways in the direction of Amsterdam, Hilversum and Utrecht in a short time.
Adres
Open met Google Maps- Adres 76, Hofmark, De Marken, Almere Haven, Almere, Flevoland, Netherlands, 1355 HG, Netherlands
- Stad Almere
- Postcode 1355 HG
- Land Netherlands
Details
Updated on January 20, 2024 at 1:05 pm- Woning ID: 4601
- Prijs: €378,500
- Woonoppervlakte: 82 m²
- Perceel oppervlakte: 171 m²
- Slaapkamers: 3
- Badkamers: 1
- Garage: 1
- Bouwjaar: 1978
- Woning Status: Sold

