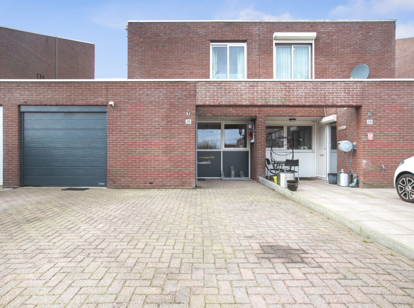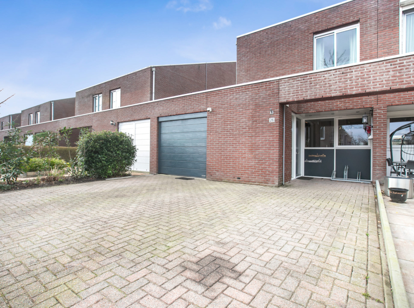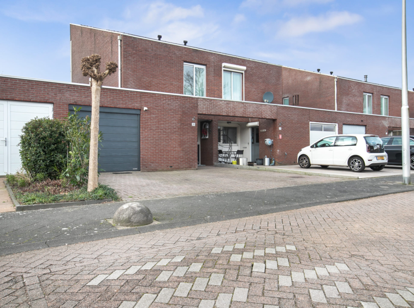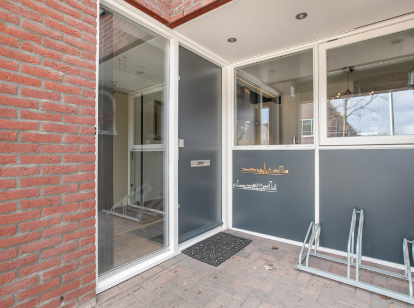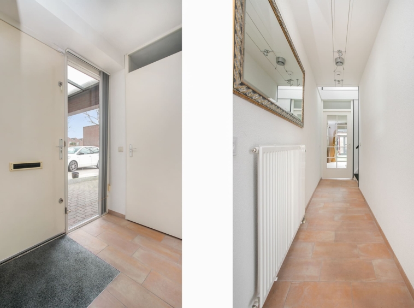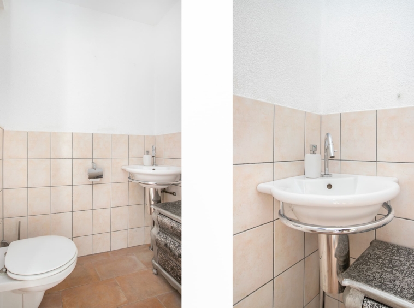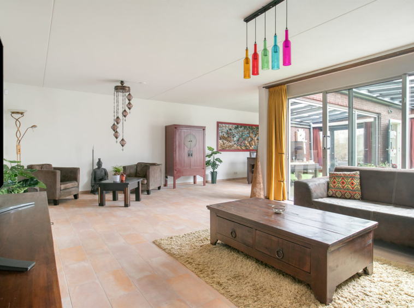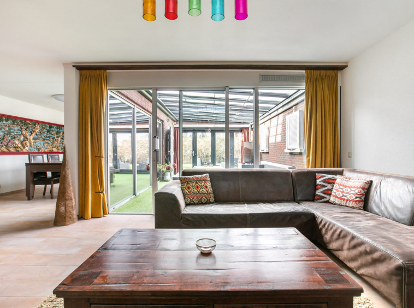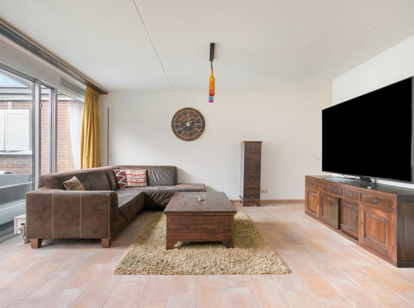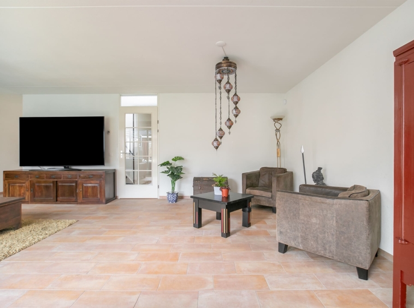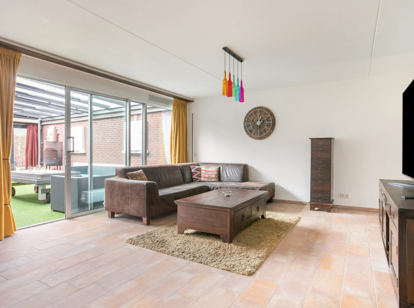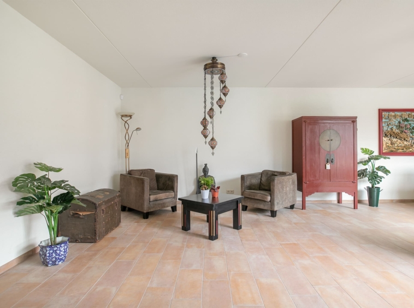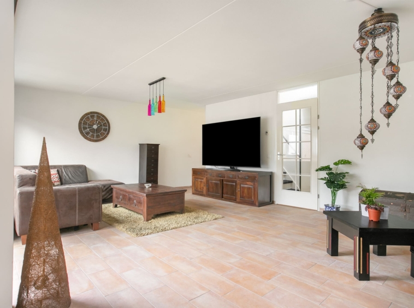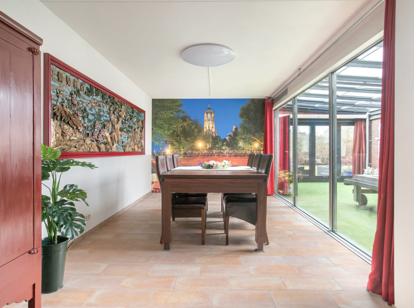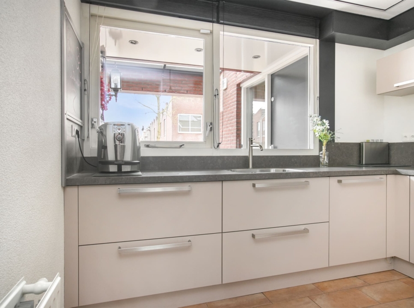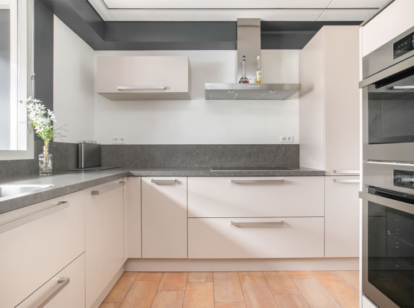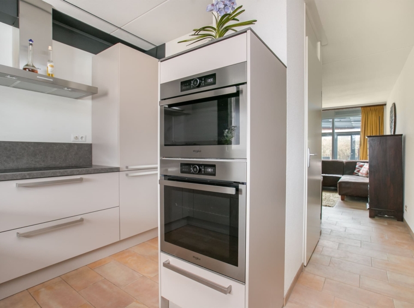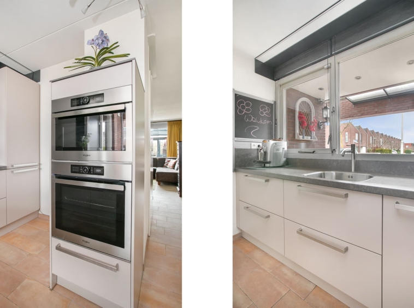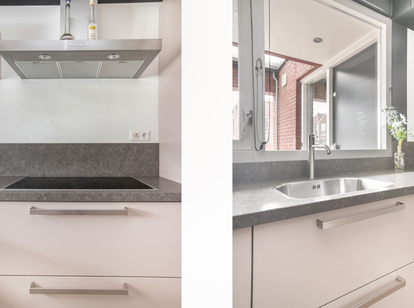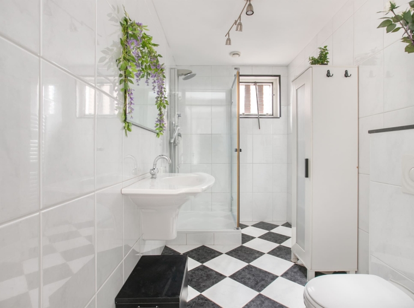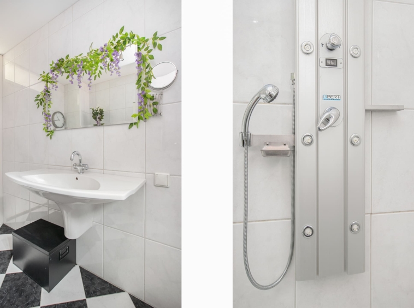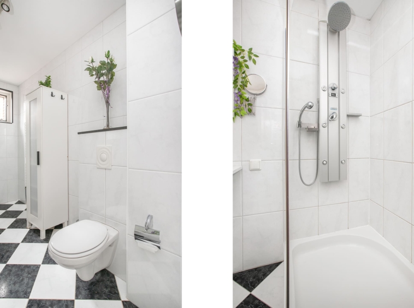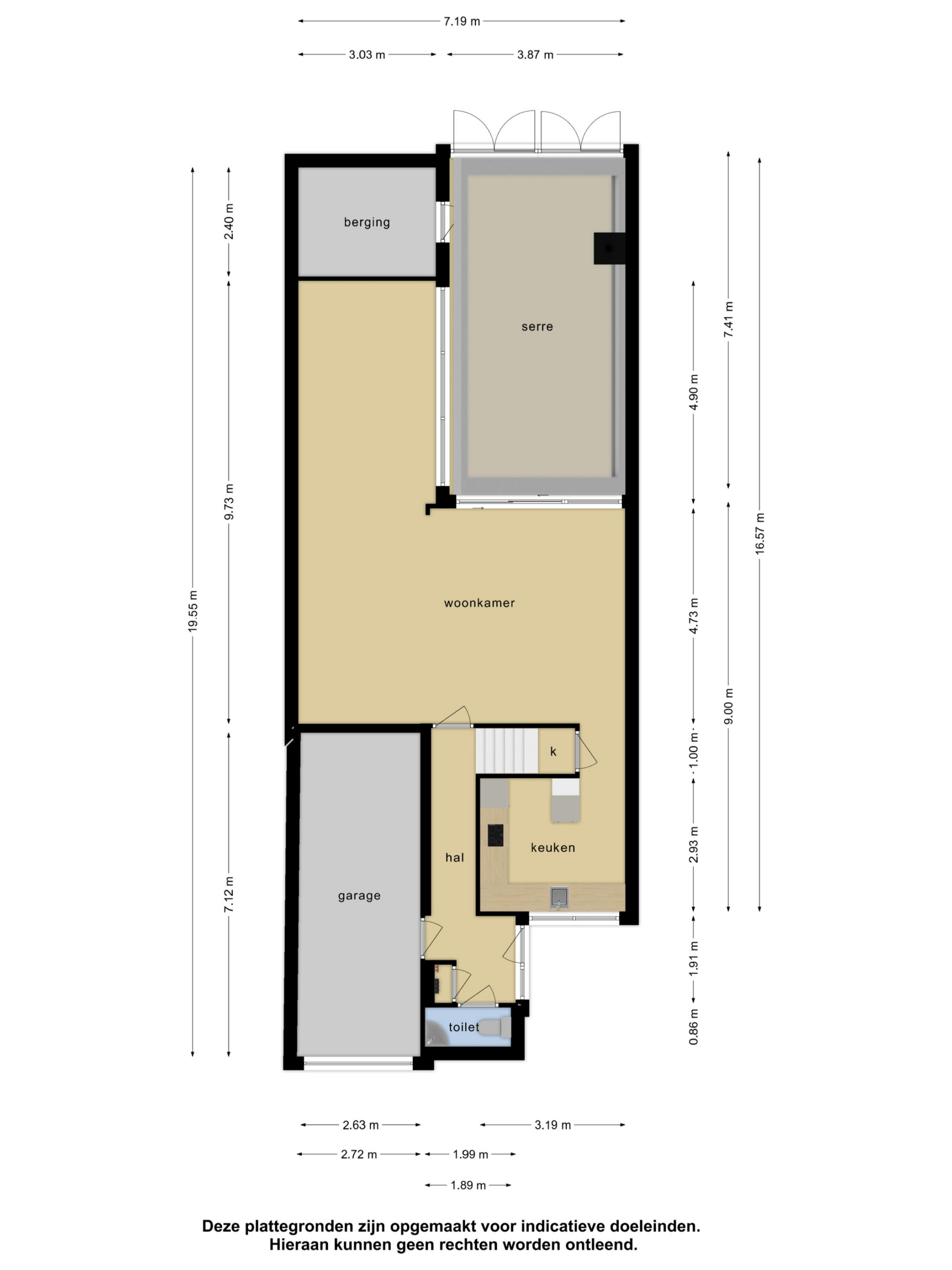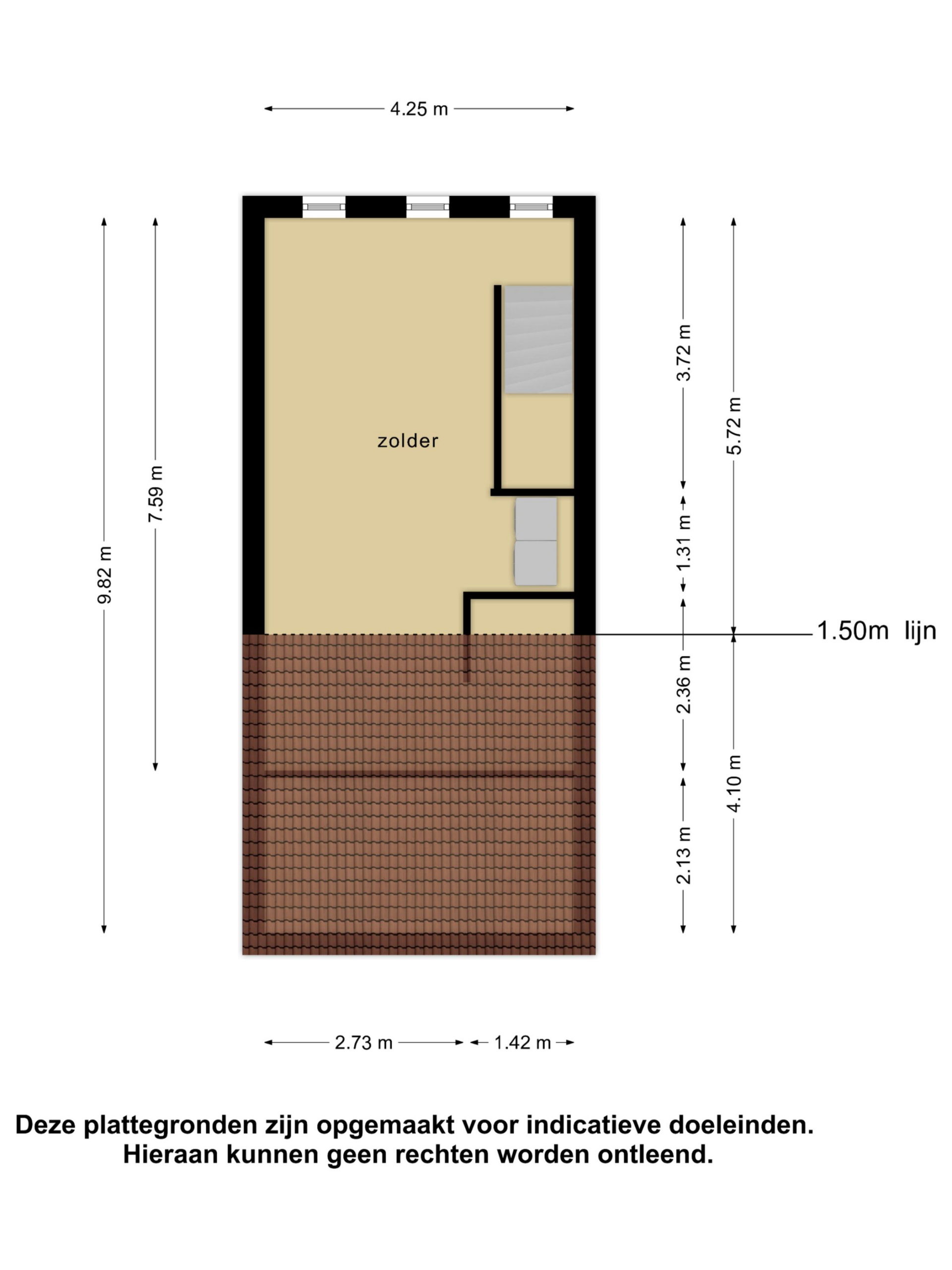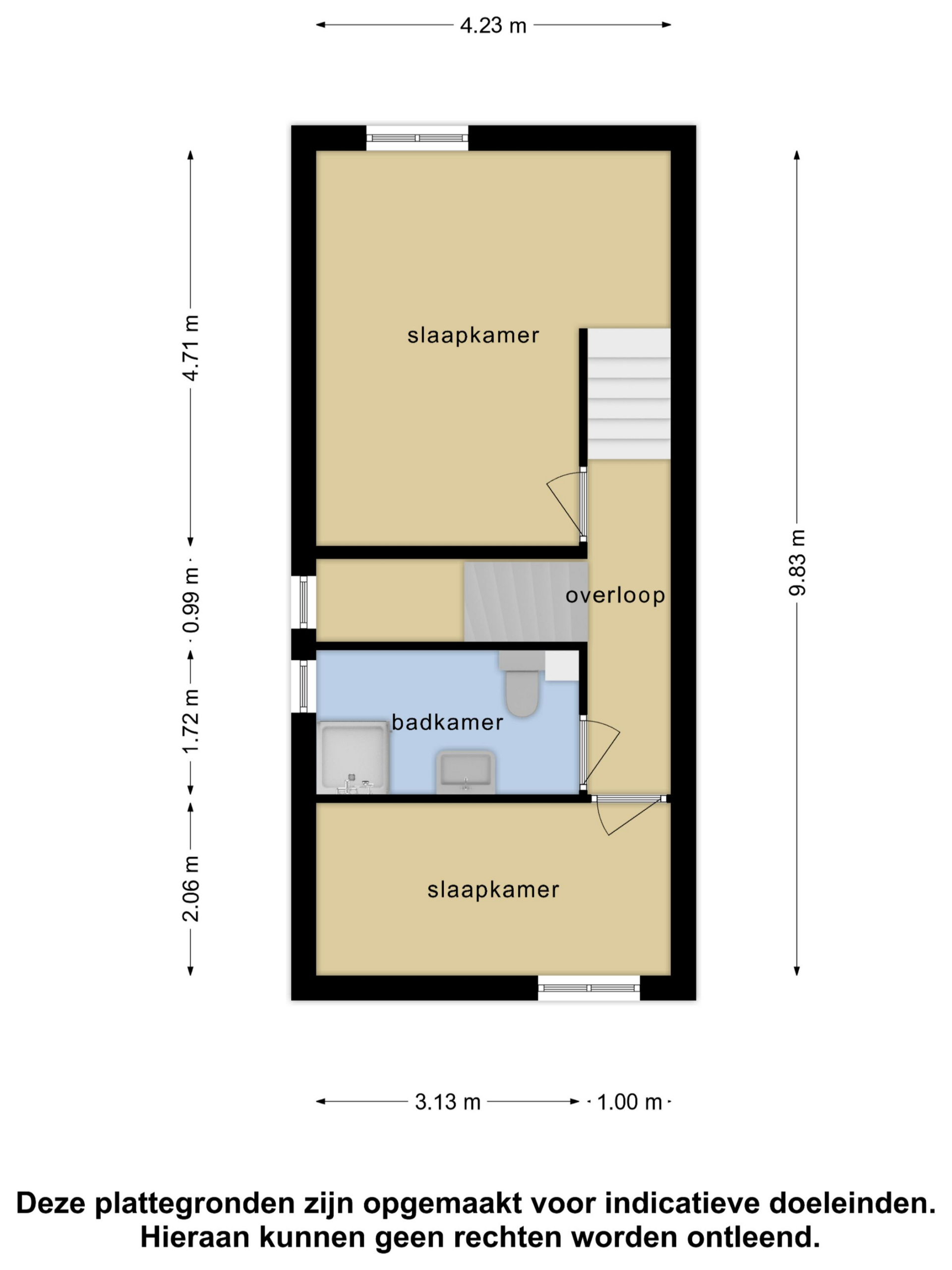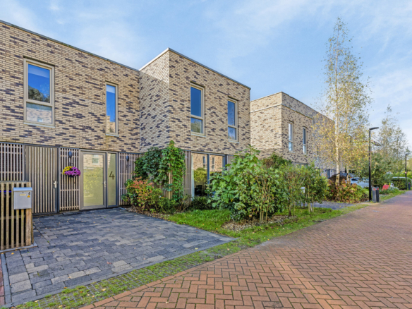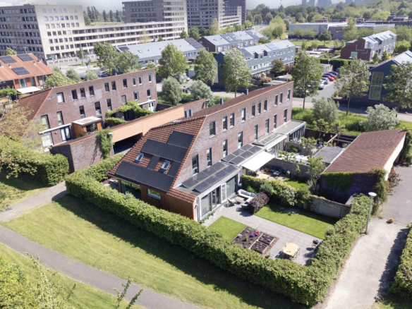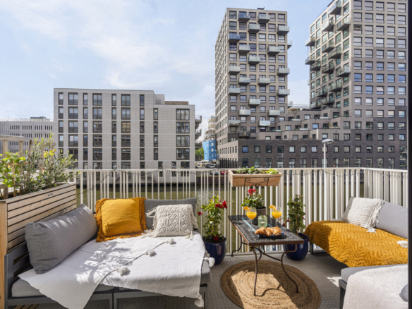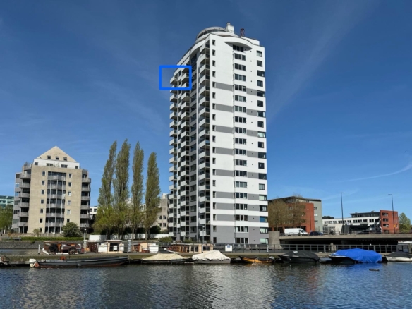Versatile and sustainable home in a prima location in Utrecht
Versatile and sustainable home in a prima location in Utrecht
Omschrijving
BETWEEN THE WATERIES IN LEIDSCHERIJN. THIS TURN-KEY, SEMI-DETACHED HOUSE OF 143M2 + 29M2 HEATED GARDEN ROOM, GARAGE AND 3 PRIVATE PARKING SPACES IN FRONT, A SHARED GRASSLAND OF 25M DEEP FOR PRIVATE USE BEHIND THE HOUSE, AIR CONDITIONING AND 16 SOLAR PANELS OFFERS EVERYTHING YOU NEED FOR A COSY AND COMFORTABLE LIFE IN AND AROUND KREEKRAKLAAN
Summary:
The house is from 1999 and moved into by the current residents in 2019. The house is more or less energy-neutral. Energy label A+ is proof of that. The downstairs living area adjoins a spacious air-conditioned and insulated garden room/serre and a modern semi-open kitchen (2019). There are 3 bedrooms, a modern bathroom and plenty of storage. Next to the front door, there are 3 private parking spaces. In addition, there is a garage for bikes or the car. At the rear, there is an additional storage room.
Adjacent behind the house is a municipal-maintained private grass strip 25m deep on the west with access to a wide water. Here you can enjoy swimming, fishing or boating and ice skating in winter. In short, a surprisingly versatile home with lots of privacy and wonderful feeling of outdoor living.
WE INVITE YOU INSIDE AND GET ACQUAINTED WITH THE HOUSE IN DETAIL
Ground floor:
Immediately upon entering you first take off the alarm of the fully secured house. To the left you have the toilet, along with the meter cupboard and access to the garage with electric roller door and washing machine connection.
In the hallway and the living room you will find neat Mediterranean floor tiles with underfloor heating for cosy warm feet. Before entering the enclosed living room, you find the recently renovated staircase to the 1st floor on the right. The spacious living room with half-open kitchen in corner unit has an area of no less than 56m2, offering more than enough opportunities to create comfortable places to relax. Sliding the door open to the spacious insulated and heated garden room brings the feeling of outdoor living inside. An extra 29m2 as part of your living pleasure!
The full glass canopy with electric blinds has given many cosy parties, where you enjoy wine along with a cheese board under an open sky at the fire table to share great life stories and launch new dreams.
This unique delightful garden room is fully lockable and has harmonica doors to the green space at the rear of the house. The space offers ventilation through the sliding windows in the glass roof, has pleasant mood lighting and security and provides access to a separate extra storage room. The garden room is climate-controlled, offers full daylight and occupies at least 4m2, making the room to match with Funda’s criteria to count as usable living space.
In short; this will be a real treat!
But we are not there yet. The harmonica doors at the rear can be completely pushed aside for a completely unobstructed view of the greenery, the water and the outdoors behind the house. It is a dead-end field behind all the houses of this block on Kreekraklaan and is virtually considered private property yet maintained by the municipality.
Back in the house, we find 3 air conditioners that prevent it from getting too hot in summer and support heating in winter. The insulated garden room also provides an extra buffer so the thermostat is hardly used. The fine and modern kitchen (2019) is fully equipped and has no gas connection.
1st floor:
With the newly renovated stylish fixed staircase from the hallway, we reach the 1st floor. Through the landing, you get access to 2 bedroom/workrooms (15m2 and 9m2) plus the nicely finished bathroom with underfloor heating. If desired, it is possible to create additional bedroom/work space above the garage as the neighbours at the corner house have done. The bathroom has natural light and is equiped with a shower cabin with massage shower, floating toilet and separate sink.
2nd floor:
The fixed staircase takes you to the 2nd floor. Here you will find the most spacious bedroom of the house (18m2) and here you will have the washing machine and dryer. In addition, you will find a spacious storage room of almost 18m2. On the 1st and 2nd floor there is a neat robust wooden floor over the entire floor.
In terms of location, the property leaves nothing to be desired. Shopping centre Parkwijk is within walking distance for daily shopping and the centre of Leidsche Rijn or De Meern invites you to go shopping and/or have a drink on a terrace. By bike, you can be anywhere in Leidsche Rijn within minutes. Library, Fletiomare swimming pool, Jumbo foodmarket, primary and secondary schools, the International School Utrecht, (ISU), day-care centres, gyms, restaurants and Pathé cinema are just around the corner and the bus stop is only dozens of metres away. Terwijde or LeidscheRijn train station is within easy reach. In the middle of Leidsche Rijn is the vast Maximapark for sports and relaxation. Both the beach of the Haarrijnseplas or the city centre of Utrecht can be reached within approx. 15min cycling and the car takes you to the A2, A12 and A27 in a few minutes.
Details:
– Spacious semi-detached family home in Langerak;
– unique insulated and lockable to cool and to warm spacious garden room facing west;
– spacious private greenery behind the house of 25m deep, bordering the water;
– 16 solar panels, fully insulated house: energy label A+;
– underfloor heating at ground floor and in bathroom;
– 3 air conditioners for cooling in summer and heating in winter;
– lots of dimmable mood lighting in different colours throughout the house;
– investment in exterior painting (July 2023) and renovation of fixed staircase (2024);
– 3 private parking spaces in front of the door;
– electric charging station around the corner with additional parking;
– garage with washing machine connection;
– lots of playing facilities in the neighbourhood and around the house (park, water, football field);
– ideal location in relation to Utrecht city centre and Leidsche Rijn Centrum;
– perfect location in relation to groceries, shops, roads and public transport.
” To the happy future residents of ”Casa del Kreekrak.” Welcome to our little piece of paradise in Langerak, which we call our home. In 2019, when we were looking for a house with a garage, we were excited instantly as soon as we saw this property for sale. The garage was already a hit, but what really made it complete was the greenery with a canal behind the house.
This is where nature really comes alive. In winter, the area transforms into a skating paradise. In spring, nature awakens with its sounds and colours. Summer invites you to soak up the sun. And when autumn makes its appearance, you can enjoy the great outdoors from the garden room underneath the canopy.
If we could, we would transport our house and take it with us to our new destination: the warmth of Spain. 🙂
May every season, every moment and every detail of our house bring you as much joy as it has brought us. With warm greetings.”
Adres
Open met Google Maps- Adres 26, Kreekraklaan, Parkwijk, Leidsche Rijn, Utrecht, Netherlands, 3544 WB, Netherlands
- Stad Utrecht
- Postcode 3544 WB
- Land Netherlands
Details
Updated on June 19, 2024 at 9:09 am- Woning ID: 5455
- Prijs: €699,000
- Woonoppervlakte: 199 m²
- Perceel oppervlakte: 193 m²
- Slaapkamers: 3
- Badkamers: 1
- Garage: 1
- Bouwjaar: 1999
- Woning Type: Waterfront
- Woning Status: Sold

